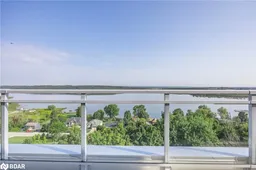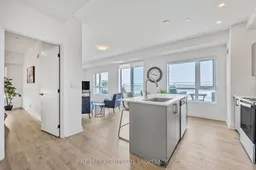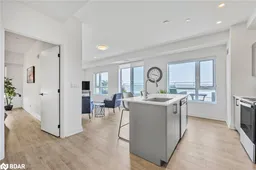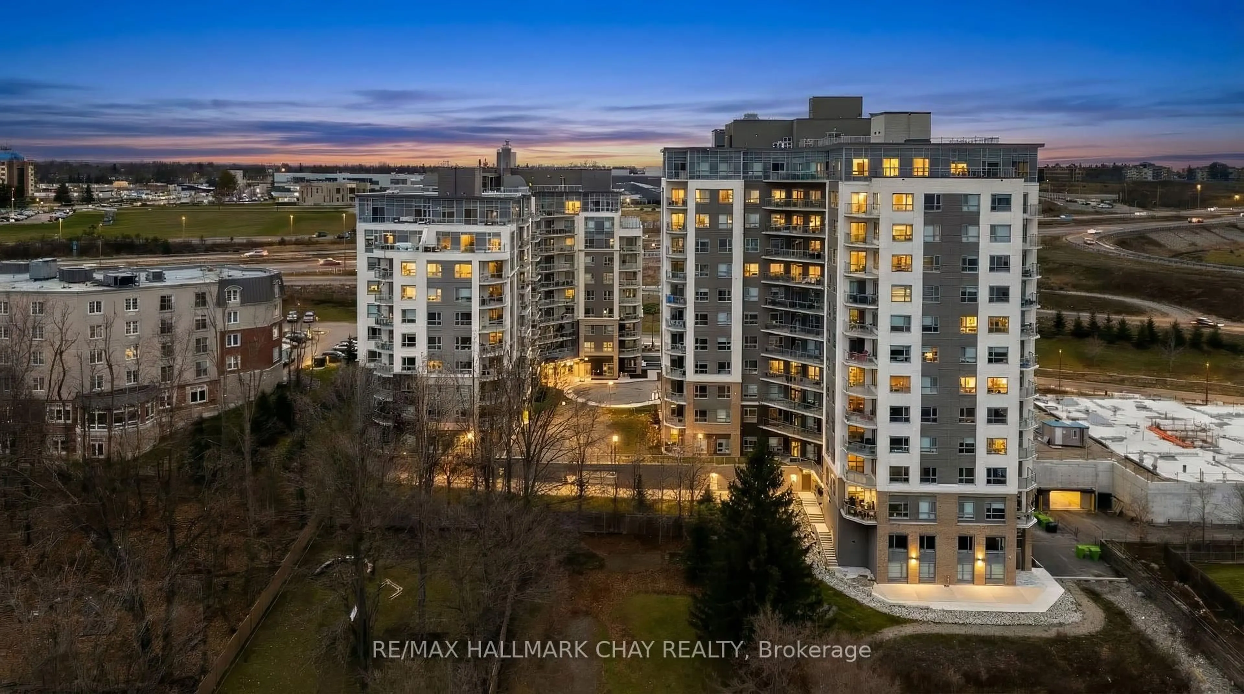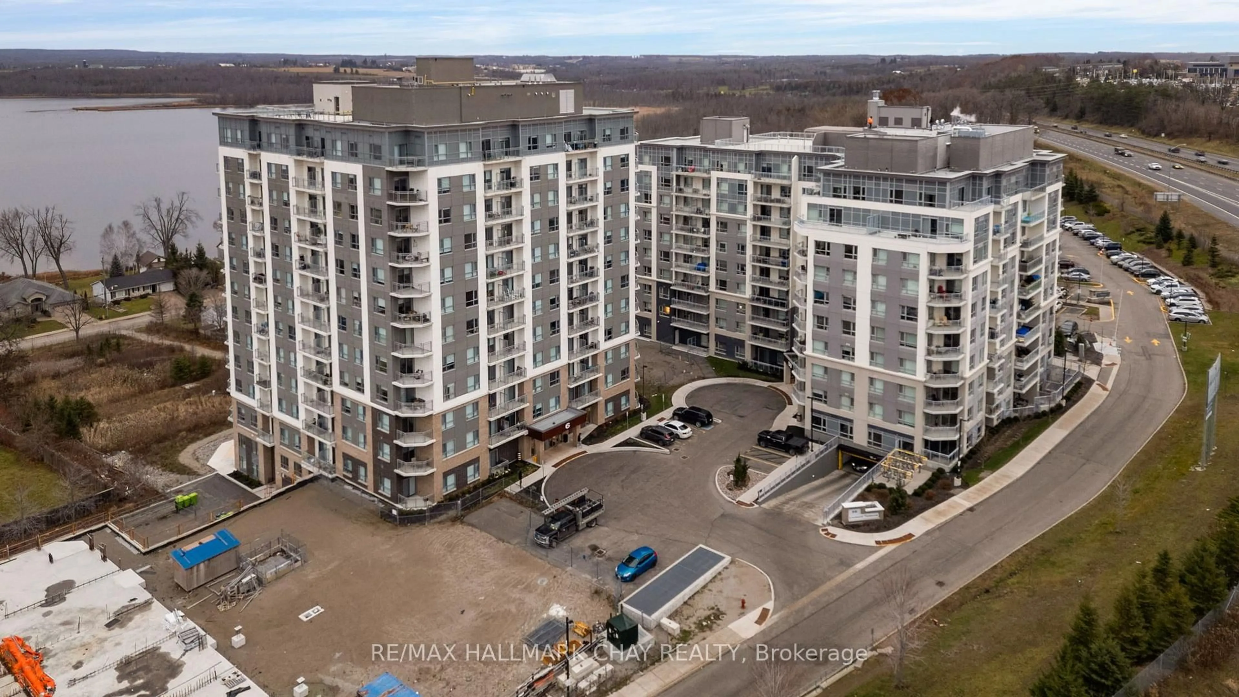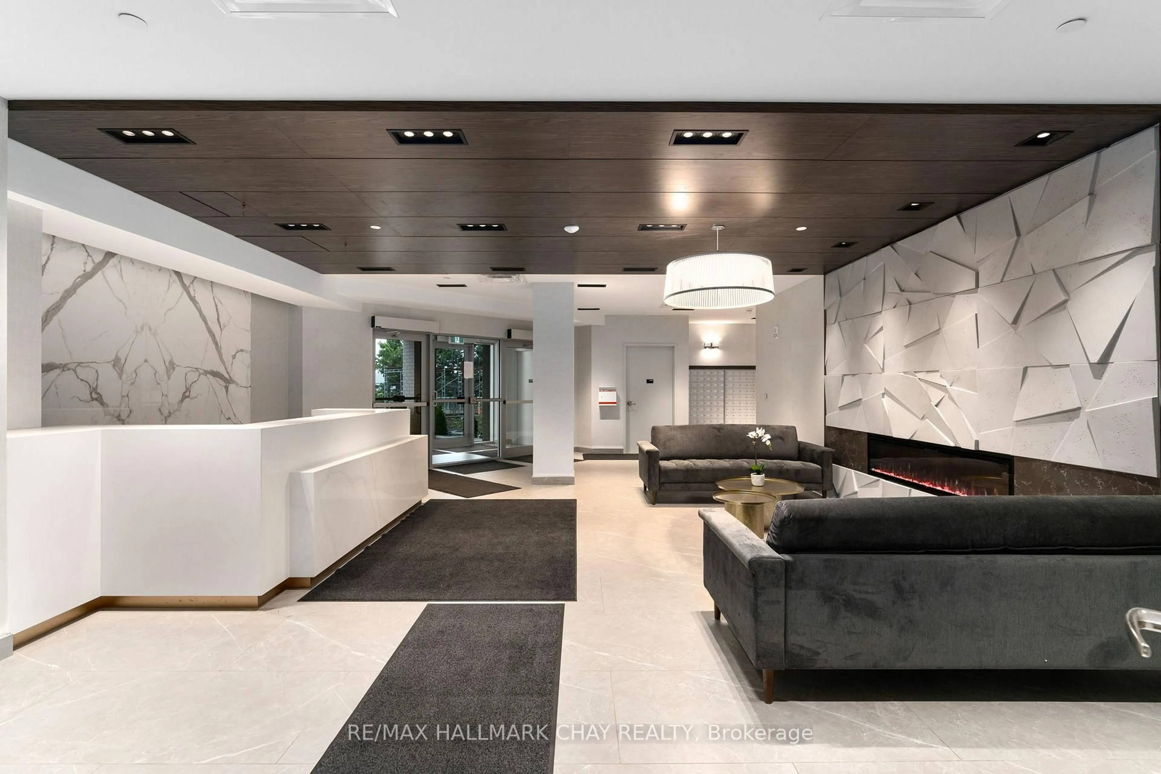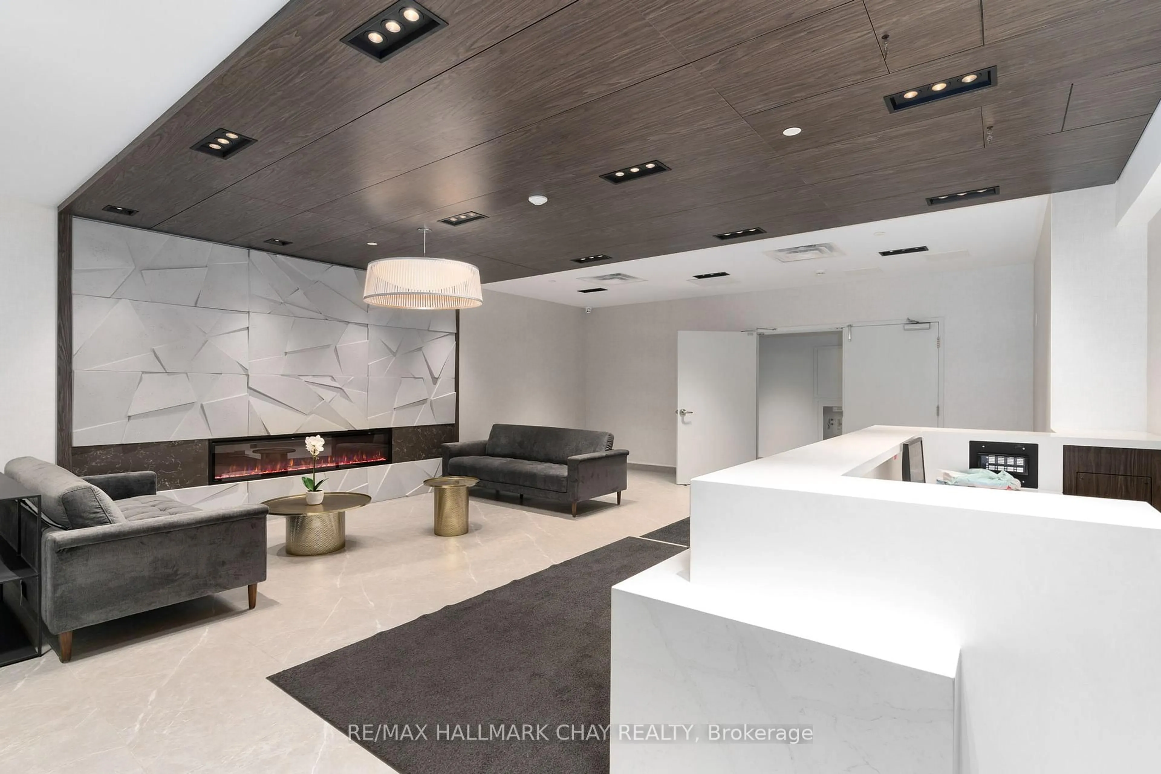58 Lakeside Terr #1105, Barrie, Ontario L4N 9S2
Contact us about this property
Highlights
Estimated valueThis is the price Wahi expects this property to sell for.
The calculation is powered by our Instant Home Value Estimate, which uses current market and property price trends to estimate your home’s value with a 90% accuracy rate.Not available
Price/Sqft$677/sqft
Monthly cost
Open Calculator
Description
PRESENTING LUXURIOUS PENTHOUSE CONDO LIFESTYLE AT 58 Lakeside Terrace. Spacious 1398 sq.ft. penthouse with breathtaking views of Little Lake from 500 sq.ft. terrace. Unique suite with open concept layout, three bedrooms, two baths, ensuite laundry (stacked), two parking spaces (owned) and exclusive storage. Tasteful neutral decor throughout with large windows that frame a stunning view, and bathe the space in natural light! Modern chef's kitchen features oversized island, quartz countertops and a walkout to expansive terrace, making indoor-outdoor living effortless. Remote-controlled blinds for added convenience. Huge terrace, accessed from kitchen / living room and primary bedroom, with panoramic views overlooking beautiful Little Lake. The primary suite features lake views, 2 walk in closets, ensuite 5pc bath, and direct access to the terrace. Extend your living space outdoors onto your private balcony - a perfect zone for family time, entertaining, dining al fresco, or simply a private space where you can unwind after a hectic day. Included are 2 underground parking spots. Premium amenities are yours to enjoy - state-of-the-art gym, pet washing station, rooftop patio with stunning views, guest suites, games room, visitor parking. Perfectly located with easy access to Hwy 400/11, Georgian College, Royal Victoria Hospital, Allandale Waterfront, GO Station, Lake Simcoe, shopping, services, entertainment, all season recreation and more! Take a look today to appreciate the luxury and convenience of condo life - this upgraded penthouse is truly a move in ready gem!
Property Details
Interior
Features
Main Floor
Living
5.36 x 3.35Open Concept / W/O To Balcony / Overlook Water
Kitchen
4.2 x 3.99Open Concept / W/O To Balcony / Overlook Water
Primary
4.95 x 3.864 Pc Ensuite / W/I Closet / W/O To Balcony
2nd Br
5.26 x 3.15W/I Closet
Exterior
Features
Parking
Garage spaces 2
Garage type Underground
Other parking spaces 0
Total parking spaces 2
Condo Details
Amenities
Elevator, Games Room, Guest Suites, Party/Meeting Room, Rooftop Deck/Garden, Visitor Parking
Inclusions
Property History
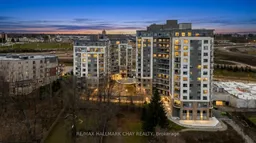 42
42