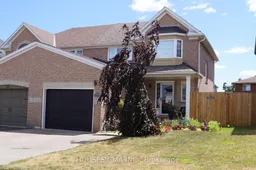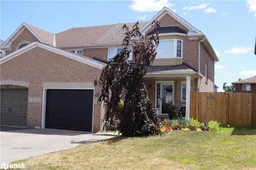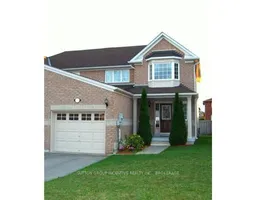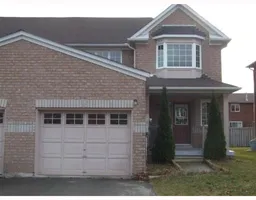Make this your next home. This well maintained 1418sqft 3-bed 3-bath semi in a prime Barrie location is walking distance to Georgian college and the hospital. 2 minute drive to Johnson beach and the beautiful Kempenfelt bay. This home features a widened driveway, garage door with opener. New A/C. Biometric door lock, front porch, driveway and interior garage cameras. Inside youll find beautiful jatoba hardwood floors on the main level, with granite countertops and under mounted kitchen sink. The kitchen also boasts full tile backsplash and a newer built in ss dishwasher. The open concept main floor features a bright and spacious living room and dining room combination with gas fireplace and garden doors leading to a good size deck with a bbq area and lounge area with a gazebo. The yard is fully fenced with green space for any pets. Upstairs are 3 good size bedrooms with 12 mm laminate flooring, ample closet space and built in shelving. The primary bedroom features an updated separate ensuite (with the potential to expand it if desired) walk in closet and ceiling fan. The main bathroom was recently redone and boast tile floor and shower, with beautiful black fixtures. The partially finished basement awaits your finishing touches to make this house your own!
Inclusions: Gazebo, Dishwasher, Window coverings, Basement tv with wall bracket, White wall shelves in bedroom







