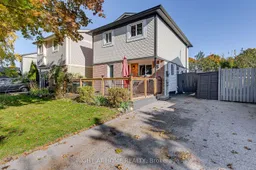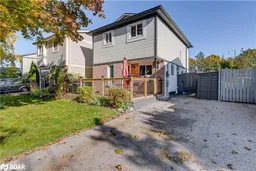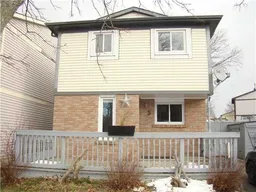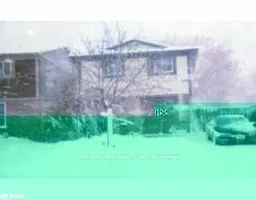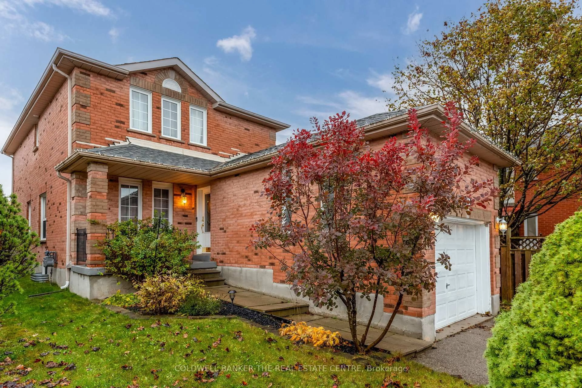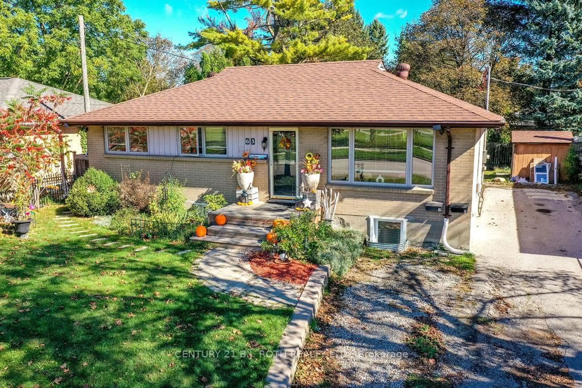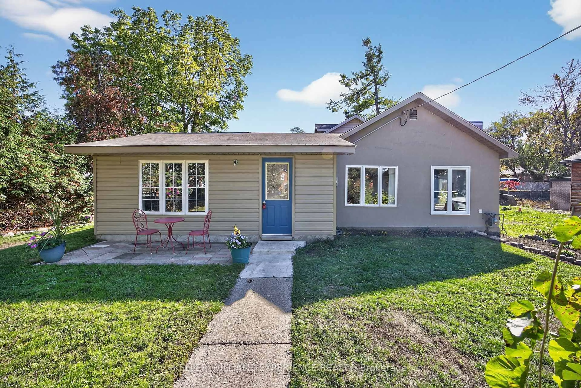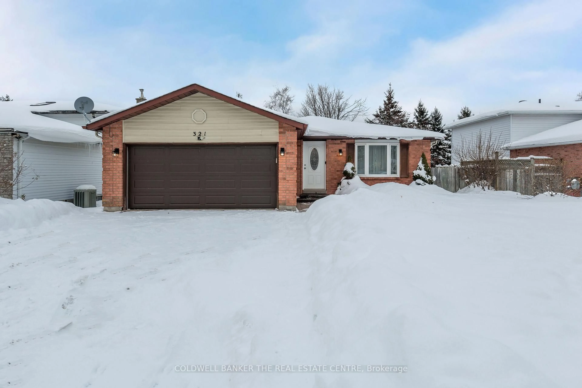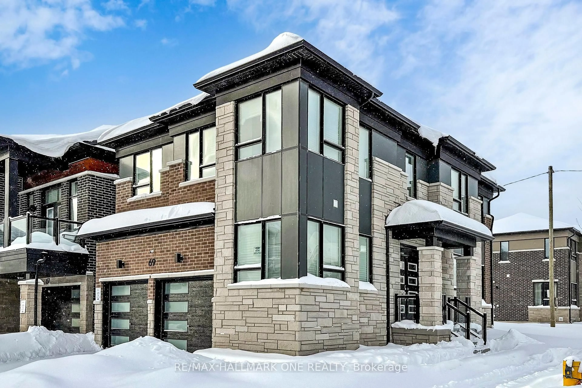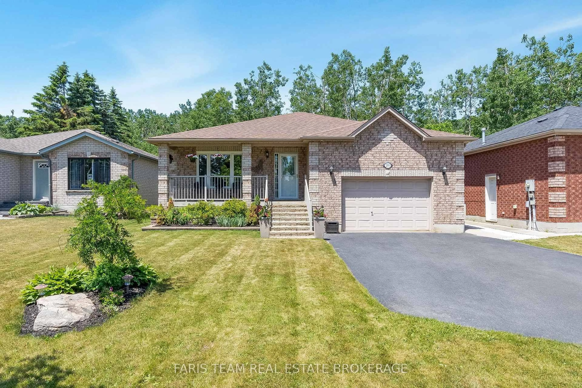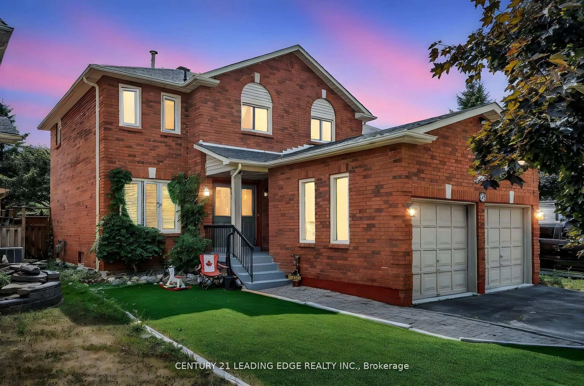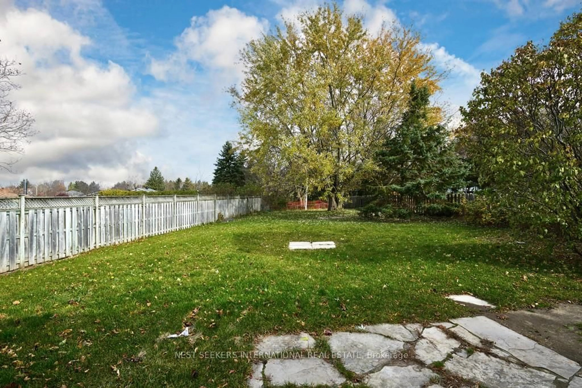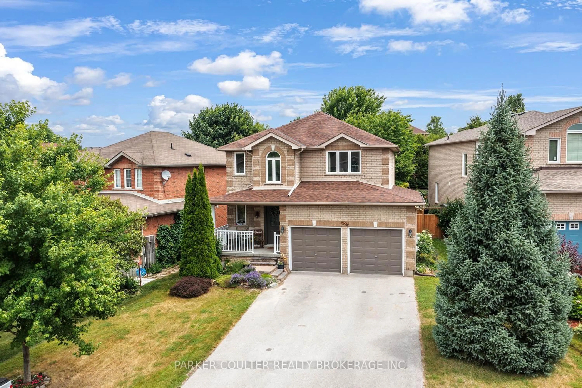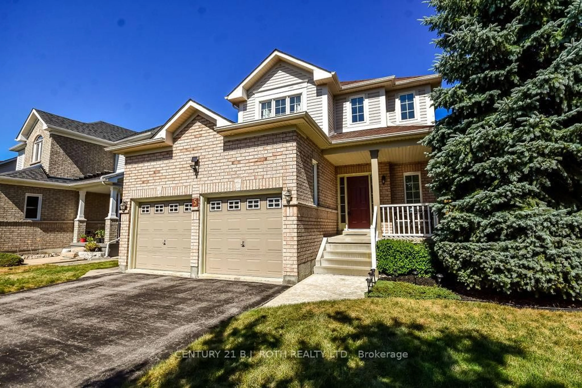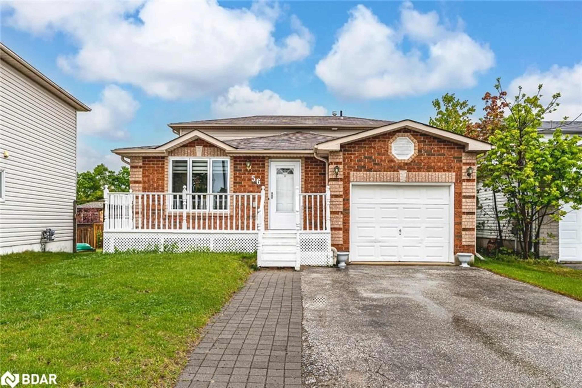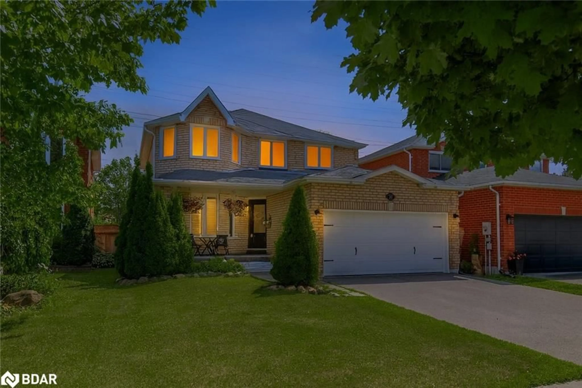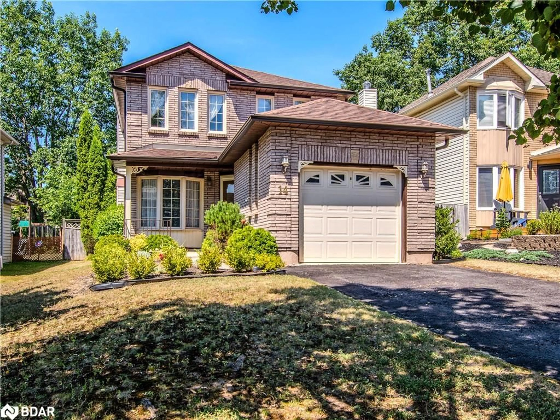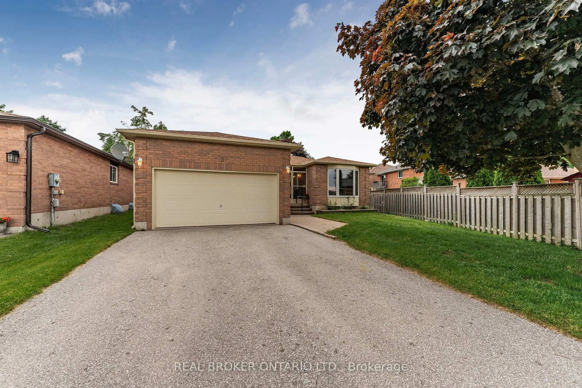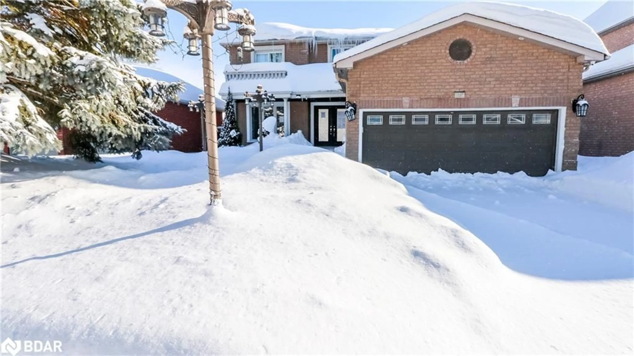Welcome to a wonderful family-friendly neighborhood! This fantastic starter home is ideally situated close to schools, highways, shopping, and recreational centers, making it perfect for busy families. Freshly painted and move-in ready, this charming 3-bedroom home shows clear pride of ownership both inside and out.The exterior has been meticulously maintained, offering plenty of room for a play area or gardens to enjoy the outdoors. Inside, you'll find an updated, spacious kitchen perfect for family meals and entertaining, along with an updated main bathroom (2023). The home features generously sized bedrooms, ample closet space, and is carpet-free throughout for easy maintenance. The finished basement adds extra living space whether you're looking for a family room, play area, or home office. With its great layout, updated finishes, and location, this home is truly a gem. Don't miss out on the opportunity to make it yours! (New windows/patio door 2020, Roof 2020, main bath 2024)
Inclusions: existing appliances (fridge, stove, dishwasher, washer, dryer)
