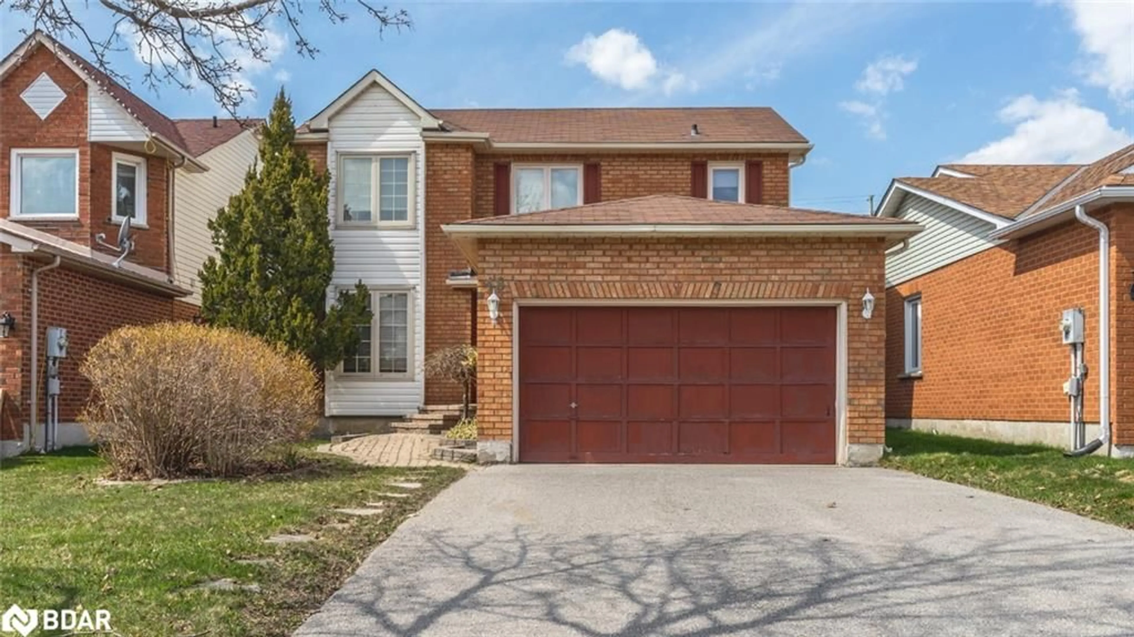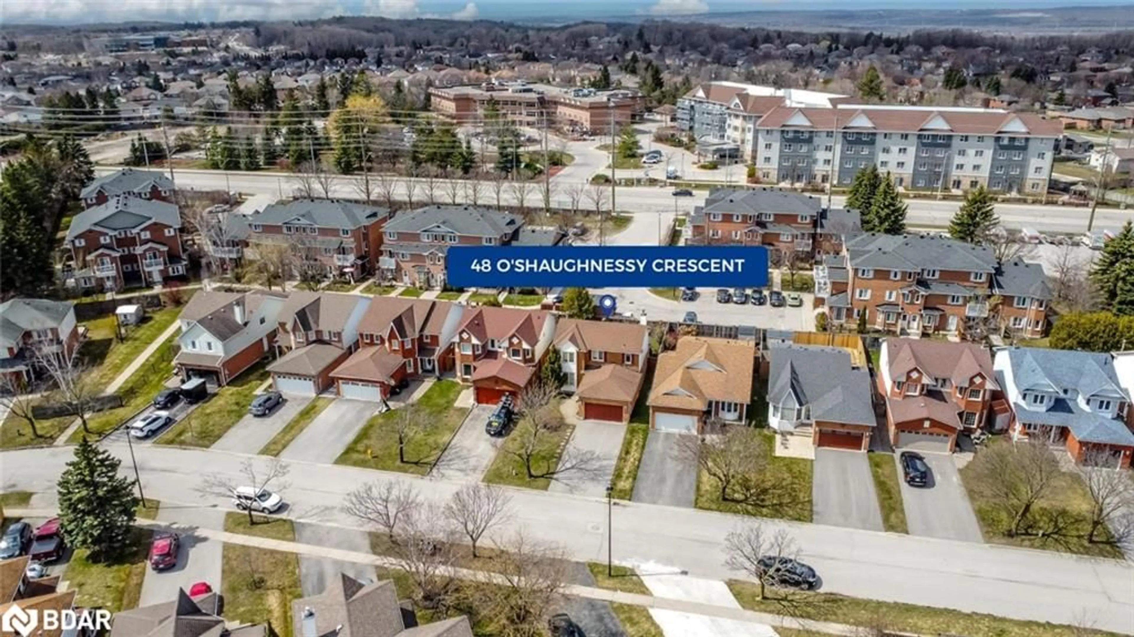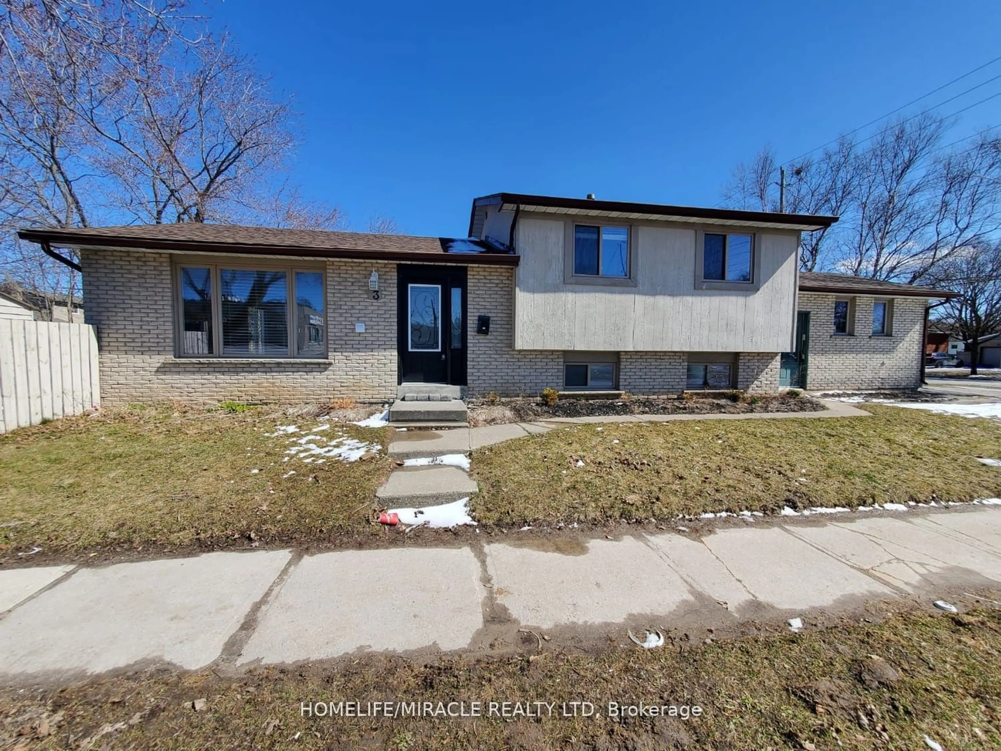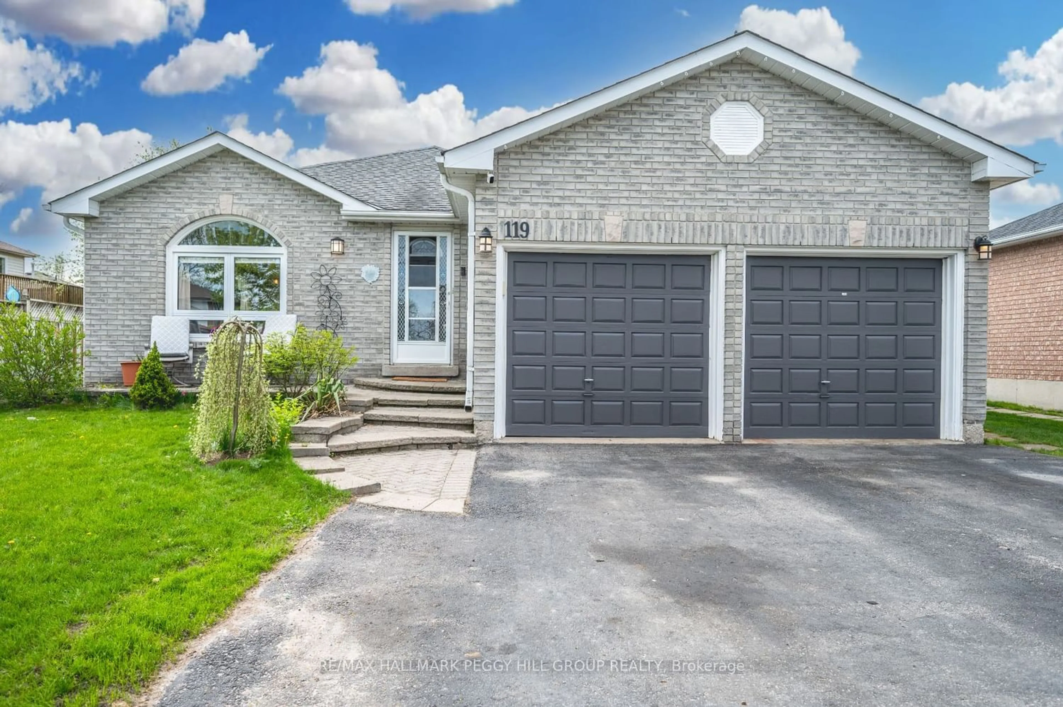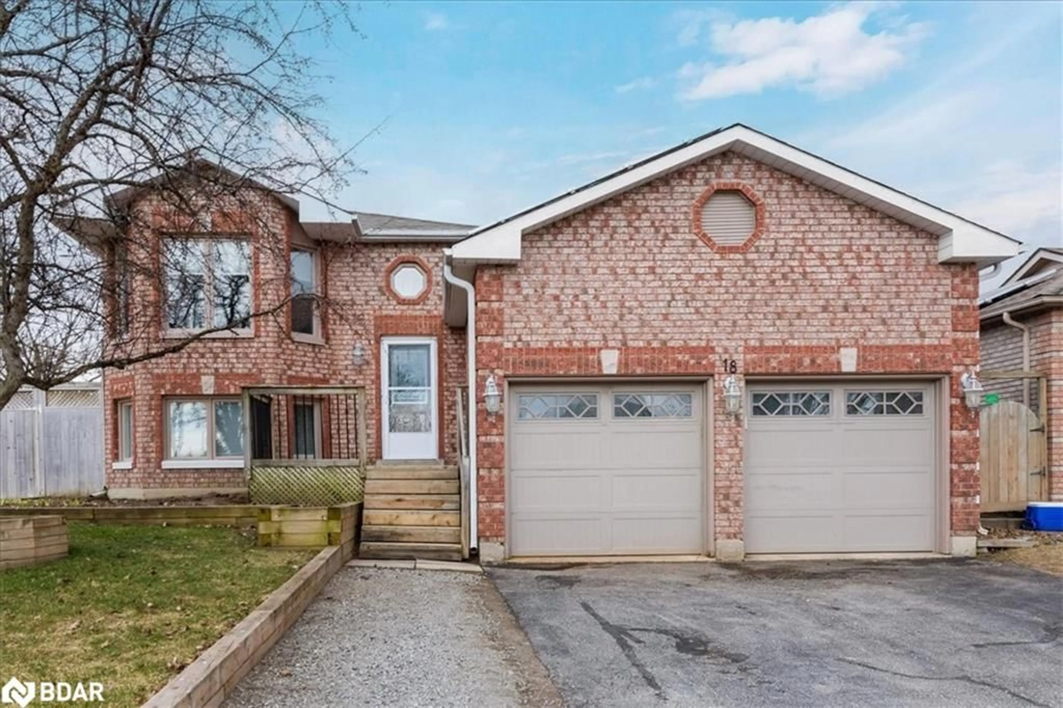48 O'shaughnessy Cres, Barrie, Ontario L4N 7L8
Contact us about this property
Highlights
Estimated ValueThis is the price Wahi expects this property to sell for.
The calculation is powered by our Instant Home Value Estimate, which uses current market and property price trends to estimate your home’s value with a 90% accuracy rate.$840,000*
Price/Sqft$384/sqft
Days On Market11 days
Est. Mortgage$3,435/mth
Tax Amount (2023)$4,274/yr
Description
PERFECT FAMILY RESIDENCE IN A WELCOMING COMMUNITY WITH INTERIOR AND EXTERIOR ENHANCEMENTS! Welcome to this ideal family home in a convenient and family-friendly neighbourhood! This stunning 2-storey detached house features a charming brick and siding exterior, offering timeless elegance. Step onto the property for a partially fenced yard with a spacious deck and gazebo, perfect for outdoor gatherings. Convenience is guaranteed with an attached double-car garage and parking for 4 vehicles. Inside, enjoy neutral paint tones and durable vinyl flooring throughout. The main level includes an open-concept kitchen with new stainless steel appliances (2020) and dining, living, and family rooms, which are ideal for entertaining. Upstairs, find a tranquil primary bedroom with an ensuite, along with 2 additional bedrooms and a full bathroom. The fully finished basement offers a rec room, office/den, and full bathroom. Outside, a newer deck and front yard interlock enhance the overall aesthetic. Enjoy beautiful sunrises and sunsets in the backyard. The paved driveway (2018) ensures smooth access. Located on a quiet street near parks, schools, and shopping amenities. This #HomeToStay offers comfort, convenience, and a perfect family lifestyle!
Upcoming Open House
Property Details
Interior
Features
Main Floor
Bathroom
2-Piece
Dining Room
3.05 x 2.67Laundry
1.91 x 2.31Living Room
4.88 x 3.05Exterior
Features
Parking
Garage spaces 2
Garage type -
Other parking spaces 4
Total parking spaces 6
Property History
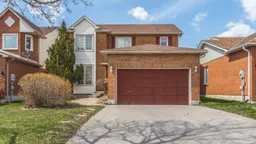 19
19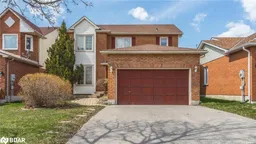 19
19Get an average of $10K cashback when you buy your home with Wahi MyBuy

Our top-notch virtual service means you get cash back into your pocket after close.
- Remote REALTOR®, support through the process
- A Tour Assistant will show you properties
- Our pricing desk recommends an offer price to win the bid without overpaying
