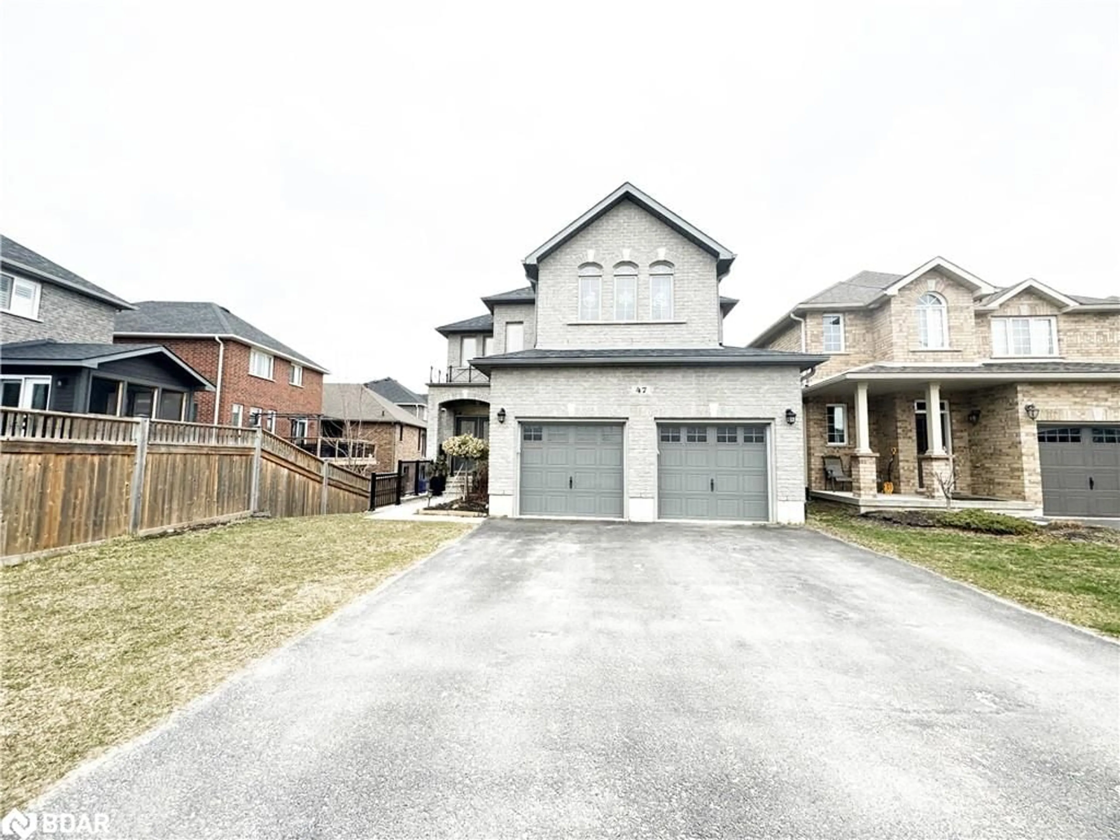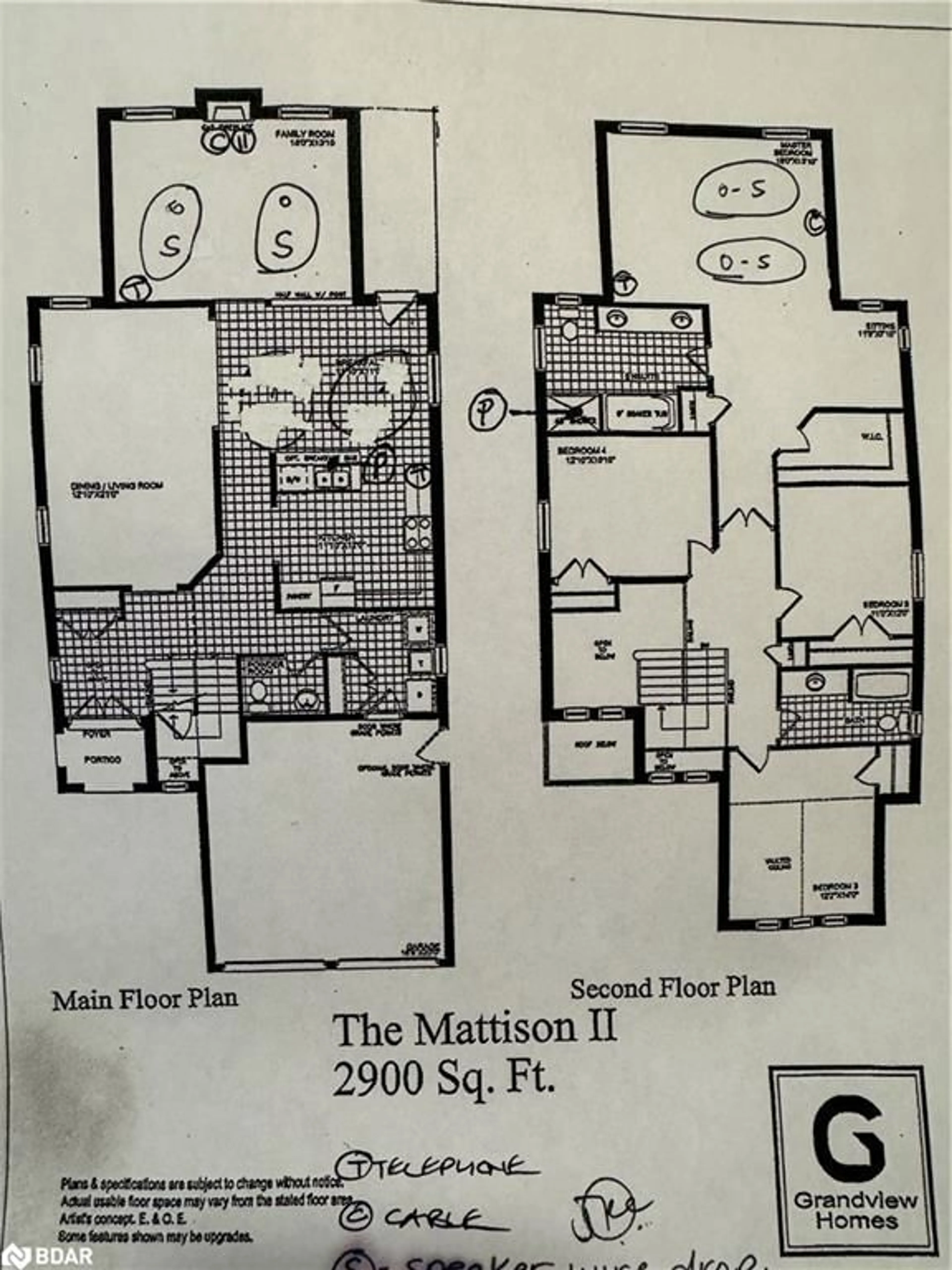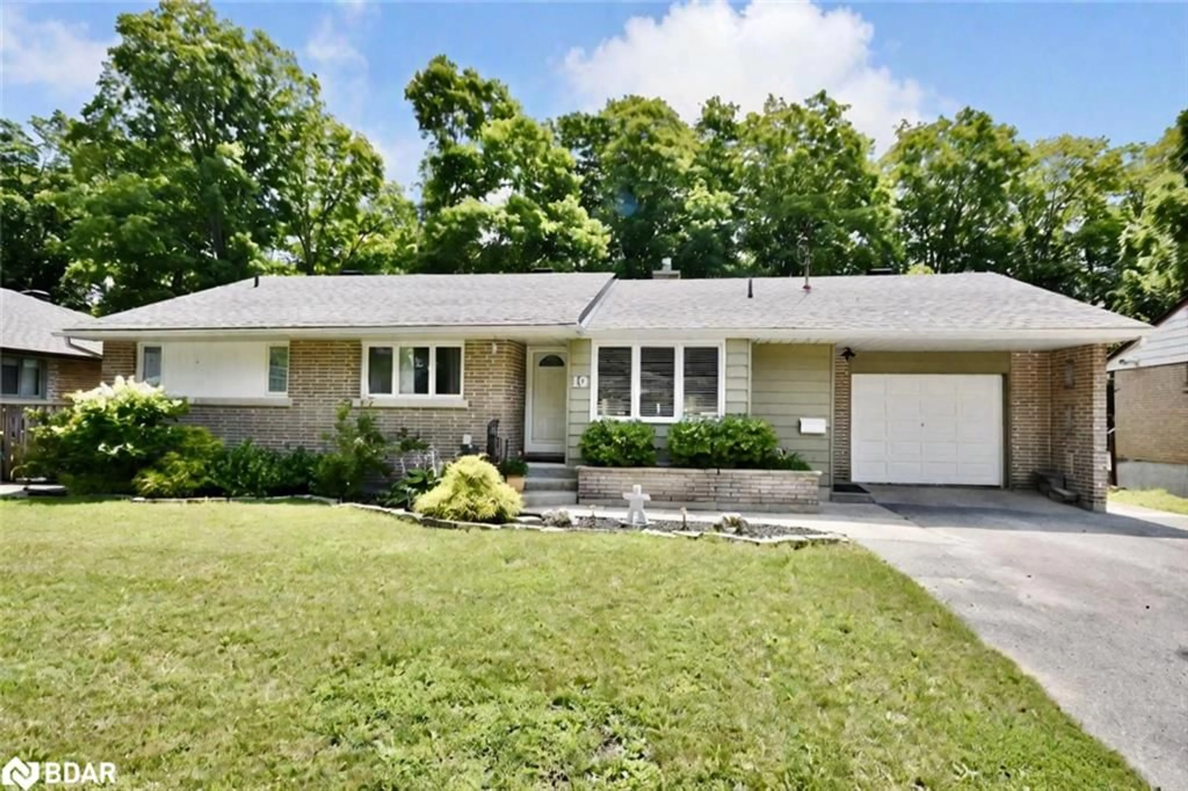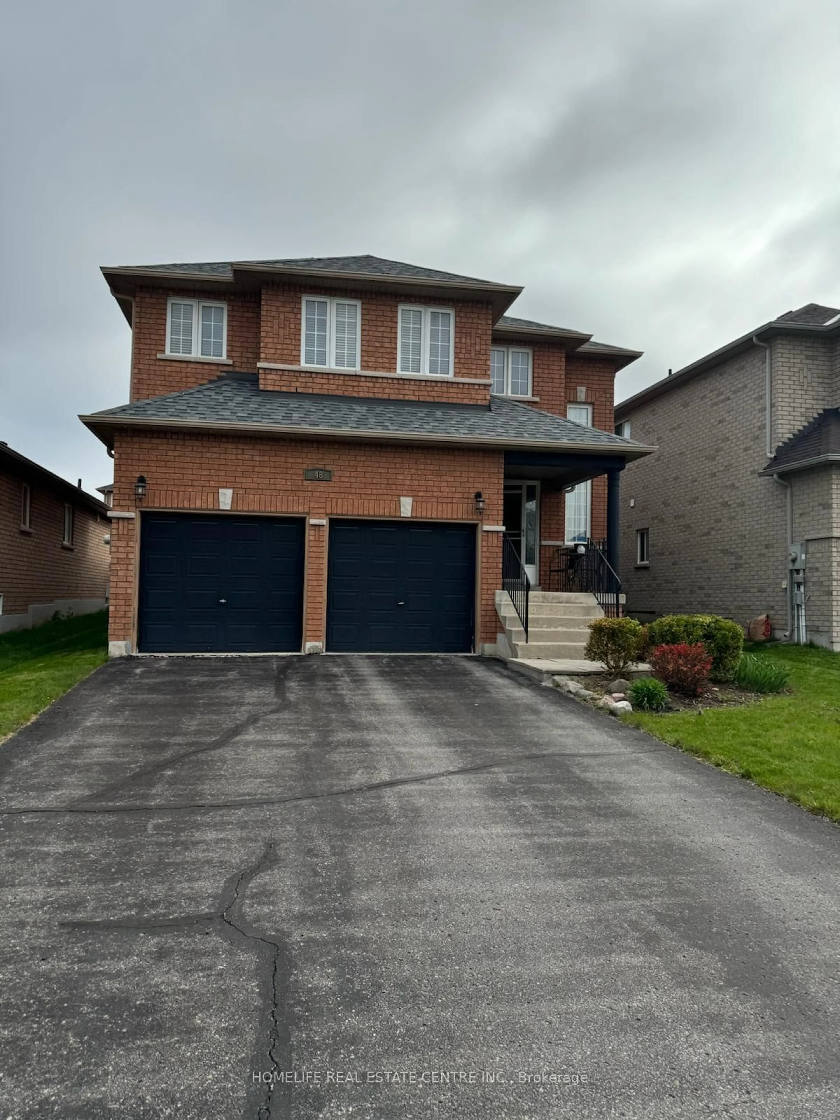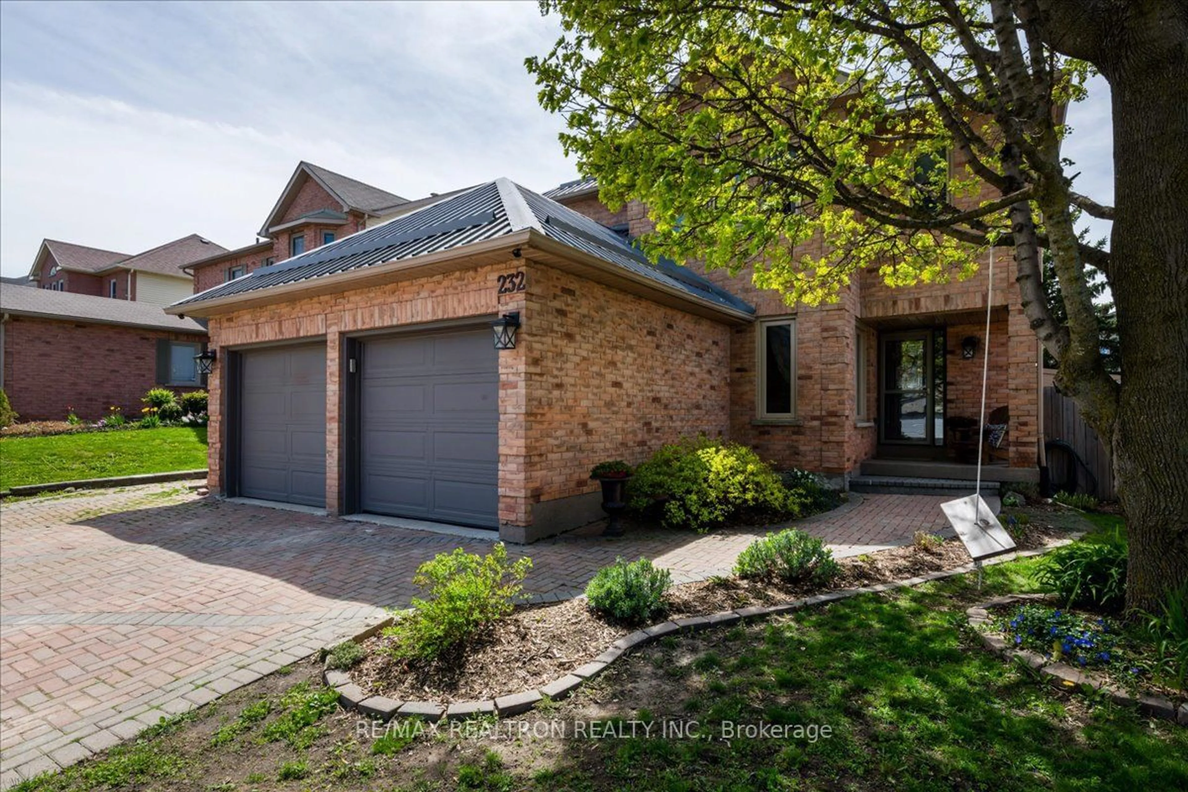47 Marta Cres, Barrie, Ontario L4N 3N6
Contact us about this property
Highlights
Estimated ValueThis is the price Wahi expects this property to sell for.
The calculation is powered by our Instant Home Value Estimate, which uses current market and property price trends to estimate your home’s value with a 90% accuracy rate.$1,094,000*
Price/Sqft$447/sqft
Days On Market48 days
Est. Mortgage$5,579/mth
Tax Amount (2023)$6,580/yr
Description
Gorgeous quality built Grandview Mattison II Model, built in 2014. 2-storey Home Approx 2900 Sq/Ft, 4+1Beds – 3.1 Baths. with walkout basement. 134.15 ft depth lot. Featuring High Celing Foyer Entrace with a crystal light, built in speaker and rounded corners throughout. The Open concept layout with 9'' ceilings has Living Room with a Gas Fireplace, Hardwood Floors, Separate Dining Area, Inside entry to Double Garage & Main floor laundry. The upper 2nd floor level is bright with 4 good sized bedrooms & 2 bathes. Spacious Master w/walk in closet & 5 pc ensuite that includes a separate shower and soaker tub. The walkout basement with a 4pc Bathroom is ideal for an in-law suite. This home is in highly sought-after Southwest Barrie’s Ardagh Bluffs! It is within walking distance to Schools, Parks, and Easy Access to All Amenities Shopping, Holly Rec. Centre, Nature Trails & Highways.
Property Details
Interior
Features
Main Floor
Living Room
12.01 x 21.01Family Room
18 x 12.11Kitchen
11 x 12Breakfast Room
11 x 11Exterior
Features
Parking
Garage spaces 2
Garage type -
Other parking spaces 2
Total parking spaces 4
Property History
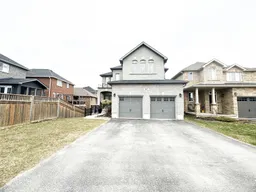 36
36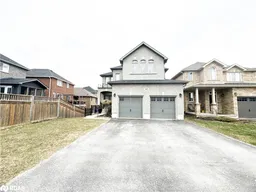 36
36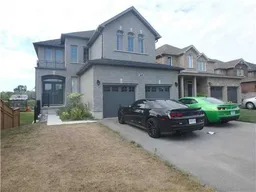 10
10Get an average of $10K cashback when you buy your home with Wahi MyBuy

Our top-notch virtual service means you get cash back into your pocket after close.
- Remote REALTOR®, support through the process
- A Tour Assistant will show you properties
- Our pricing desk recommends an offer price to win the bid without overpaying
