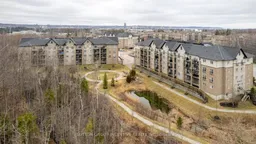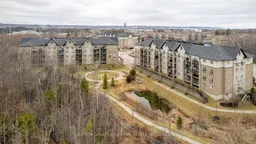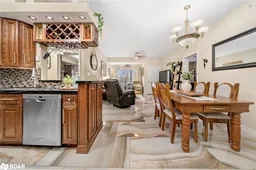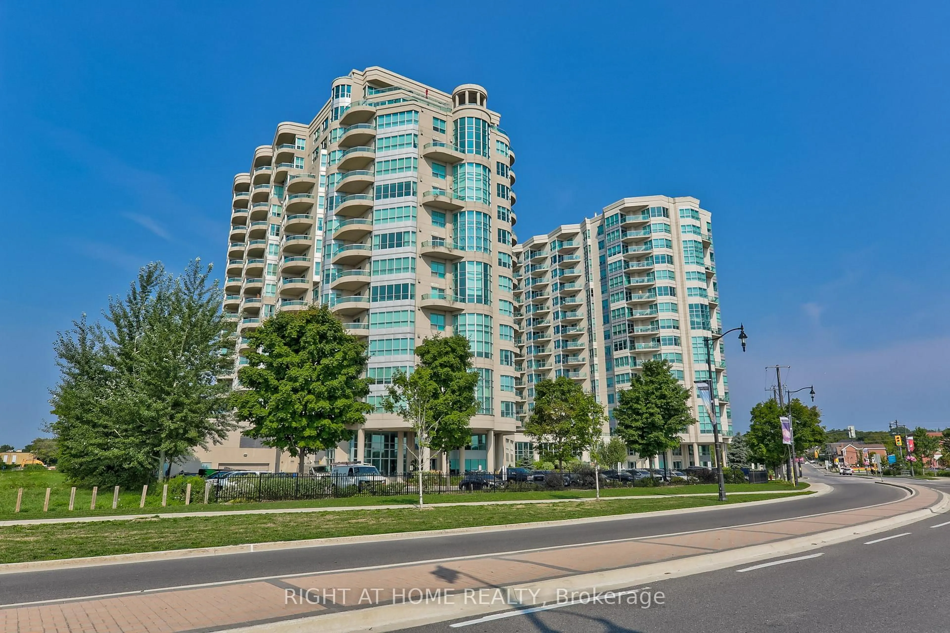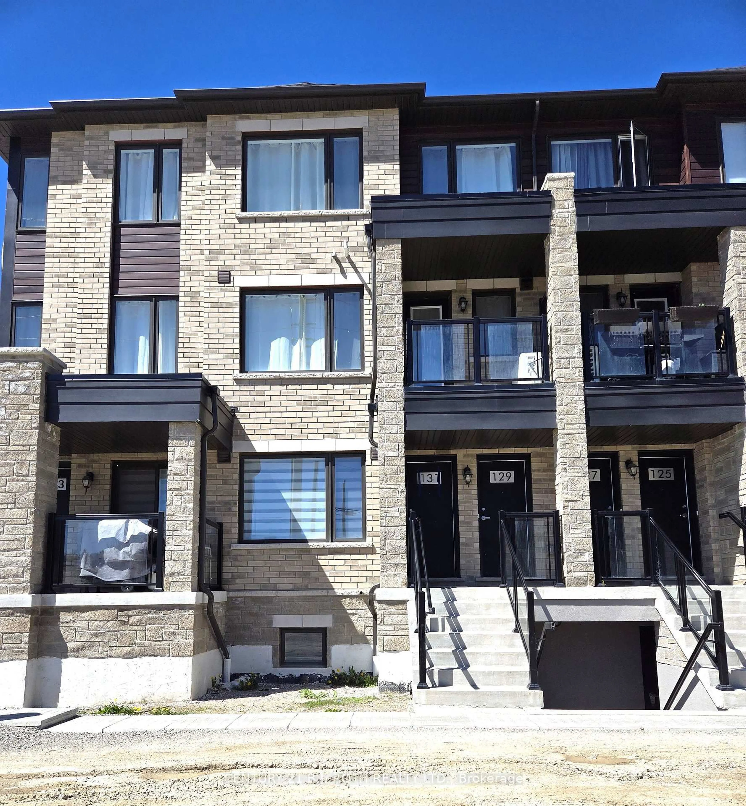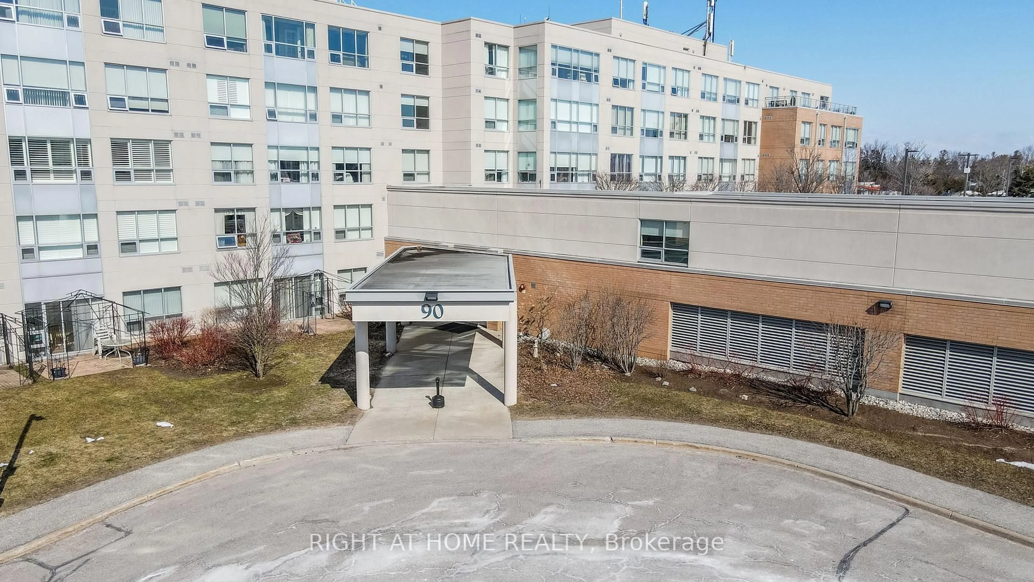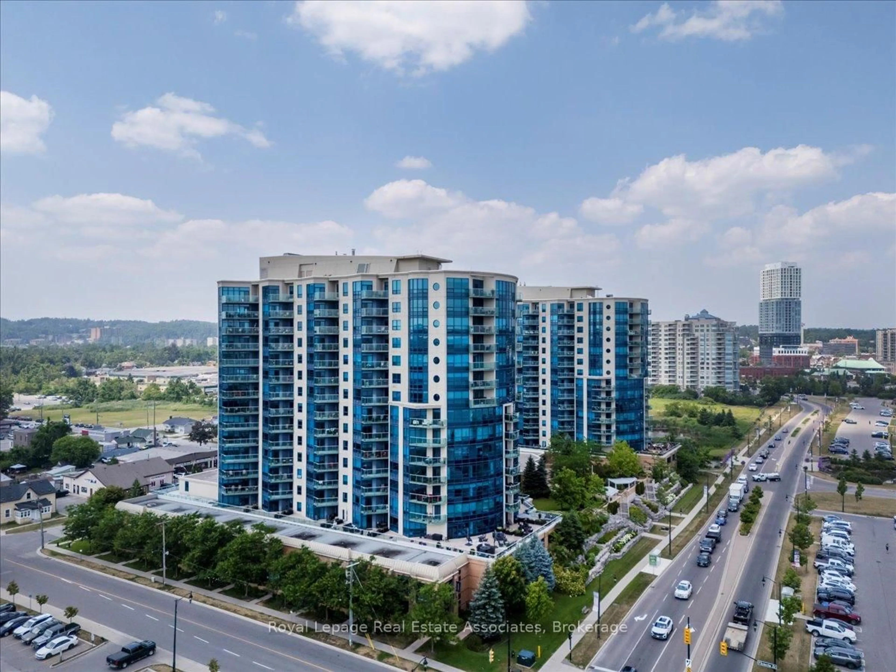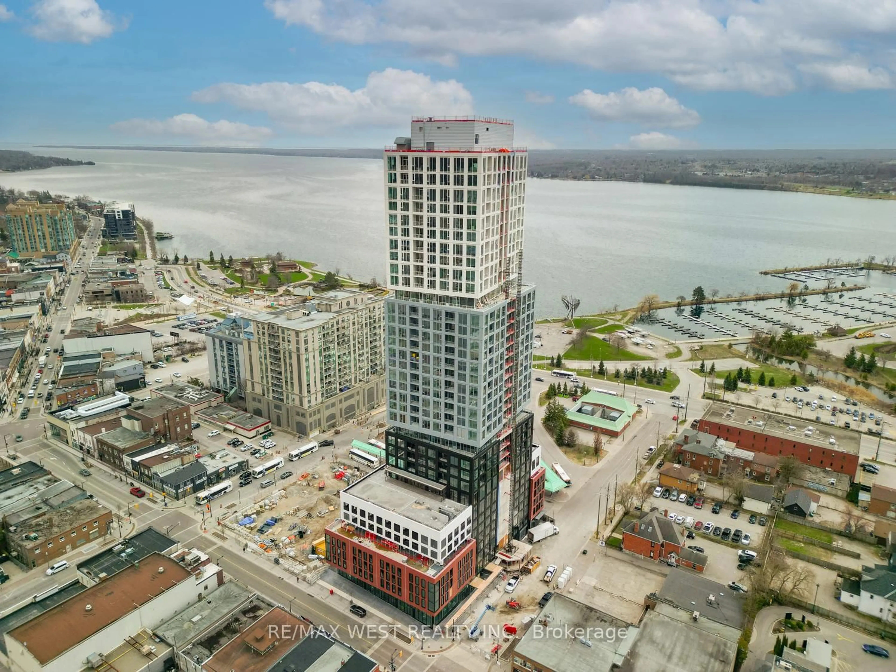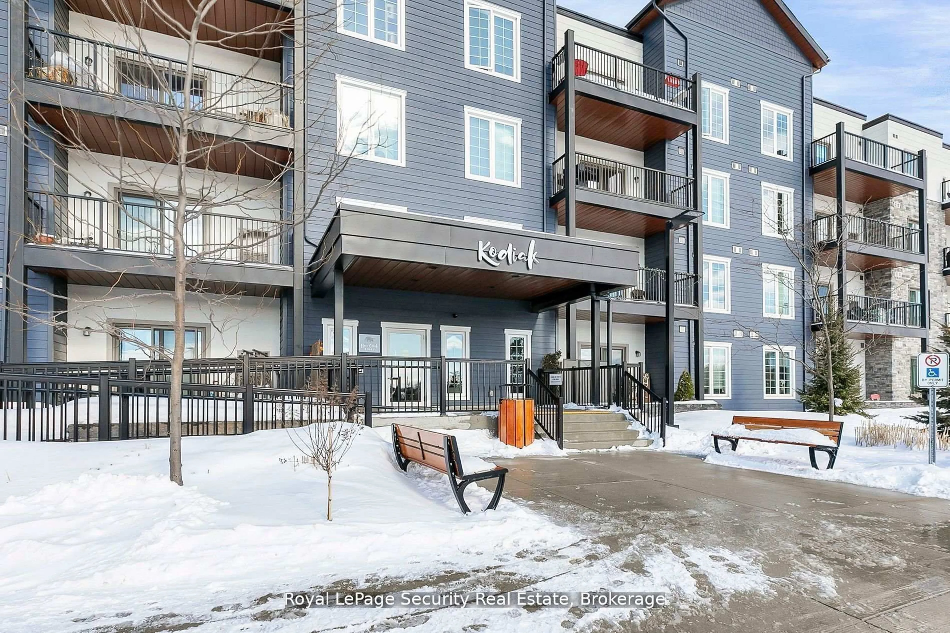Welcome to 42 Ferndale Drive S, Unit 107 – A Rare Gem Offering TWO PARKING SPACES in the Heart of Barrie! This one-of-a-kind, beautifully upgraded 2-bedroom, 2-bathroom first-floor condo offers a unique blend of luxury, convenience, and nature. Boasting immaculate finishes throughout, this spacious unit stands out with two parking spaces – one outdoor spot just steps from the building entrance and one underground with an included storage locker for added convenience. Enjoy seamless indoor-outdoor living with a large private patio that backs onto environmentally protected land, offering tranquil views of a picturesque pond and direct access to endless scenic trails – perfect for nature lovers and those seeking serenity. Located in a well-maintained, low-fee condo building in a prime location close to amenities, schools, shopping, and commuter routes, this unit offers the best of both comfort and lifestyle. Whether you're downsizing, investing, or buying your first home, this is a rare opportunity you won’t want to miss. Show stopping upgrades include ** custom built-ins in second bedroom, 24x48” porcelain tile throughout main living space, wood like tile 6x36” in bedrooms, Maytag appliances, granite countertops, aluminum backsplash, solid wood kitchen cabinets**
Inclusions: Dishwasher,Dryer,Microwave,Refrigerator,Stove,Washer,Window Coverings
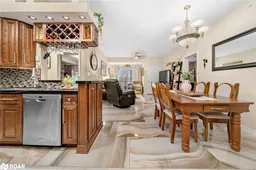 40
40