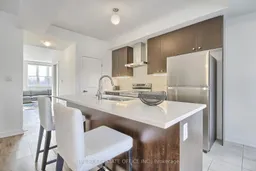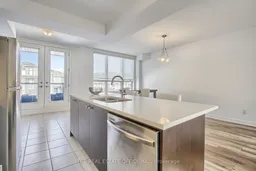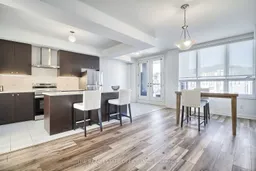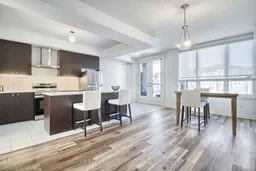Stunning Freehold Townhome in Family-Oriented Barrie NeighbourhoodNestled in the desirable community of Yonge & Mapleview Dr E, Barrie, this exceptional executive townhome offers over 2,000 sq. ft. of bright, well-designed living space. With 4 spacious bedrooms and 2.5 baths, its an ideal choice for families seeking comfort and style.The main floor features a versatile finished recreation room, perfect for use as a 4th bedroom, home office, or playroom. The open-concept second floor is bathed in natural light, enhanced by 9-ft ceilings, expansive windows, and premium flooring and two balconies overlooking the beautiful private Ravine. The modern kitchen is a true highlight, offering quartz countertops, stainless steel appliances, a chic backsplash, and a functional breakfast island perfect for busy mornings.Retreat to the generous primary suite, complete with a walk-in closet and a luxurious spa-inspired 5 Piece ensuite. 2 additional well-sized bedrooms provide ample space for family members. Enjoy the tranquility of a ravine lot, offering privacy and scenic views, with no rear neighbours.This home is also equipped with Three private balconies, main-floor laundry, and an unfinished lookout basement with tremendous potential for a future entertainment area, home gym, or extra storage.Conveniently located minutes from parks, top-rated schools, GO Transit, shopping, dining, and major highways, this home blends luxury, functionality, and convenience.
Inclusions: All Light Fixtures, Window Coverings, Washer/Dryer, SS Fridge, SS Above Range Microwave, SS Stove, SS Glass Stove Top, SS Dishwasher.







