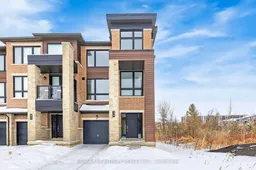**RAVINE LOT** Corner Townhouse On XLARGE Lot **FULLY FREEHOLD, NO FEES** NO Homes In-Front, Behind Or To The Side! **OVER $100,000 IN UPGRADES** This Spacious 3 Bedroom Corner Townhouse Offers An Unparalleled Blend Of Tranquility & Convenience! XLarge Windows Throughout Flood The Home W/ Natural Light & Provide Breathtaking Views Of The Ravine. Stylish Kitchen Has Custom Quartz Backsplash, Extra-long Centre Island, Upgraded Cabinetry W/ Convenient Pots & Pan Drawers, Quartz Countertops & Stainless Steel Appliances. Open Concept Living W/ 9Ft Ceilings & Balcony Equipped W/ Gas Line For BBQ'ing! Upper Floor Features 3 Spacious Bedrooms W/ 2 Modern Bathrooms, Lots Of Closet Space, Up To 10ft Ceilings & Convenient Laundry Combo! Ground Floor Offers An Unfinished Space W/ 3 Piece Bathroom Rough-In & Potential Separate Access For RENTAL INCOME. This Home Can Be Converted Into A Duplex+. 5 Car Parking, EV Charging, 200 AMP, Lookout Basement, Smooth Ceilings Throughout. Steps To GO Train. **EXTRAS** Steps To GO Train Station! Close To Community Parks, Playgrounds & Trails. Grocery & Coffee Shop Within Walking Distance. Experience Year-Round Outdoor Activities: Friday Harbor, Vetta Spa, Lake Simcoe, Ski Resort & Centennial Beach Nearby!
Inclusions: KitchenAid Stove, Fridge and Dishwasher. Washer & Dryer. All Existing Light Fixtures. Existing Window Coverings.




