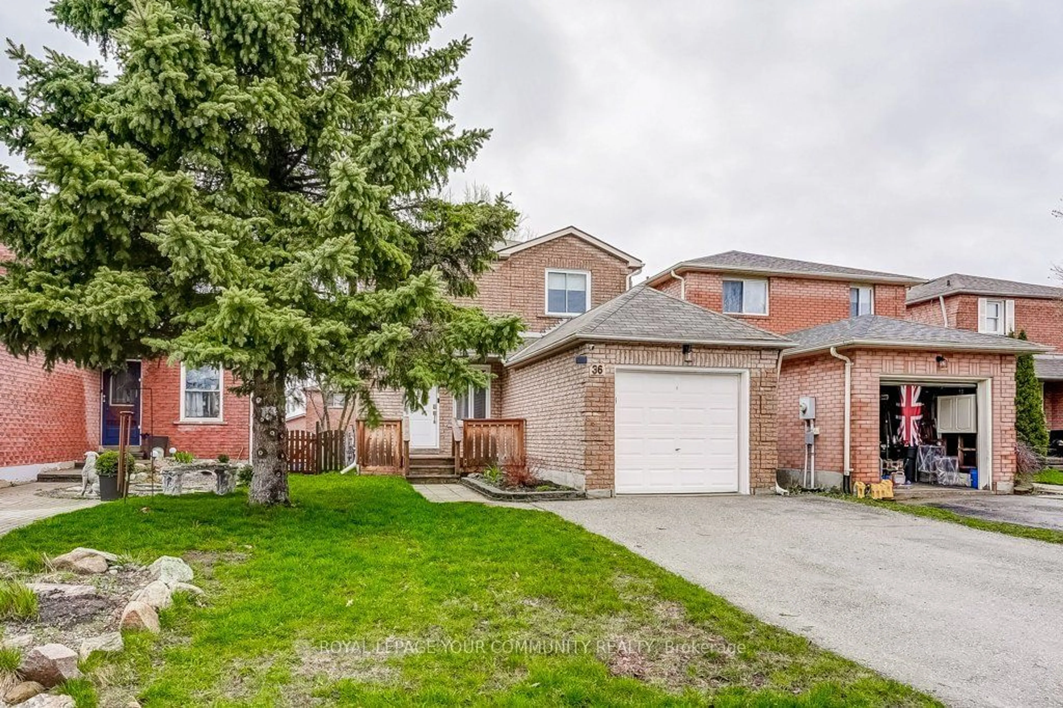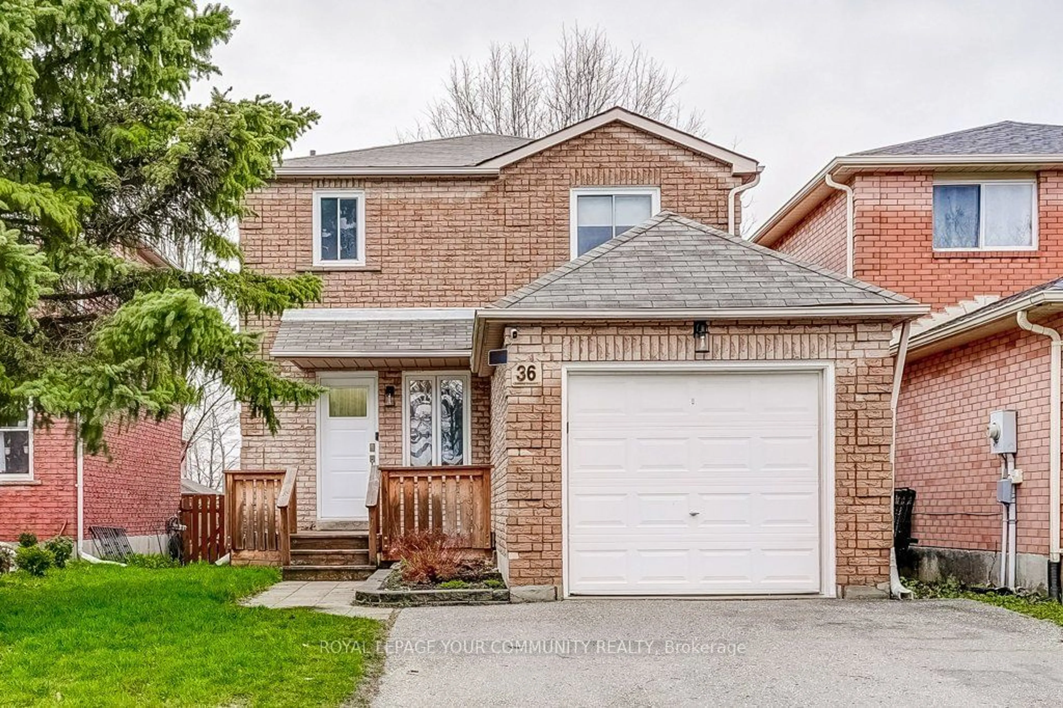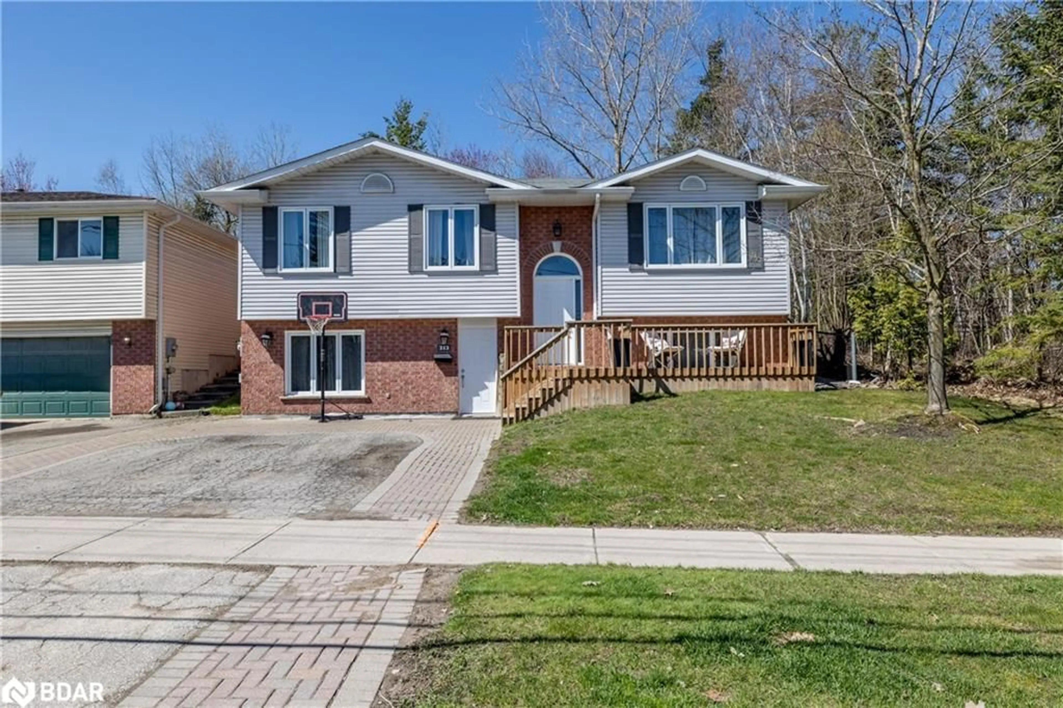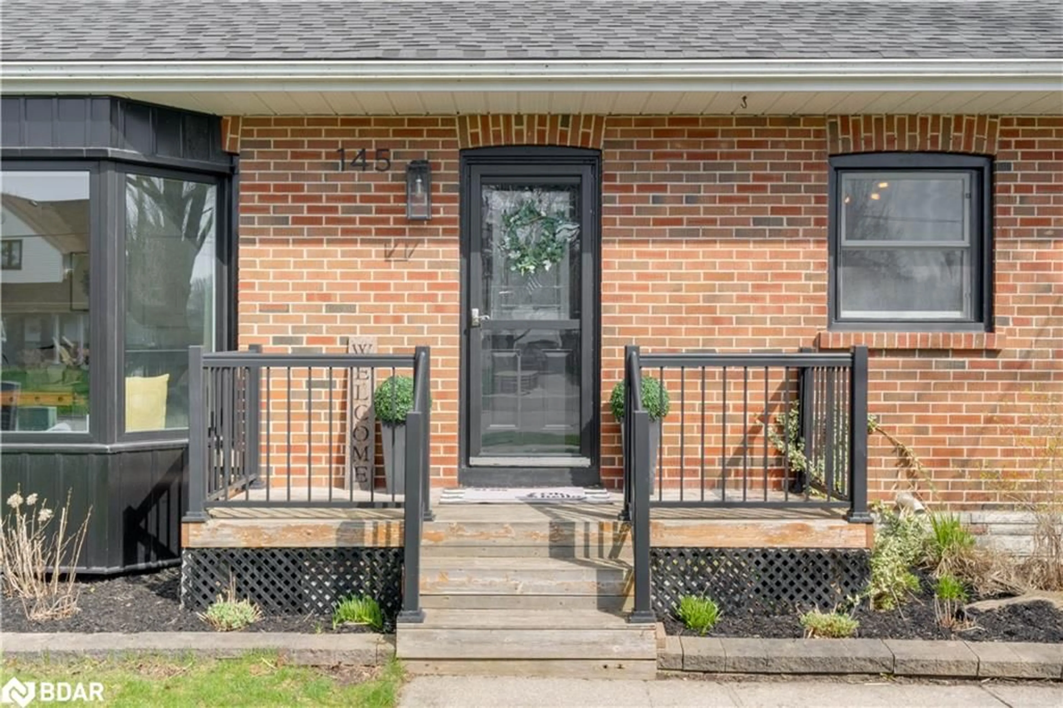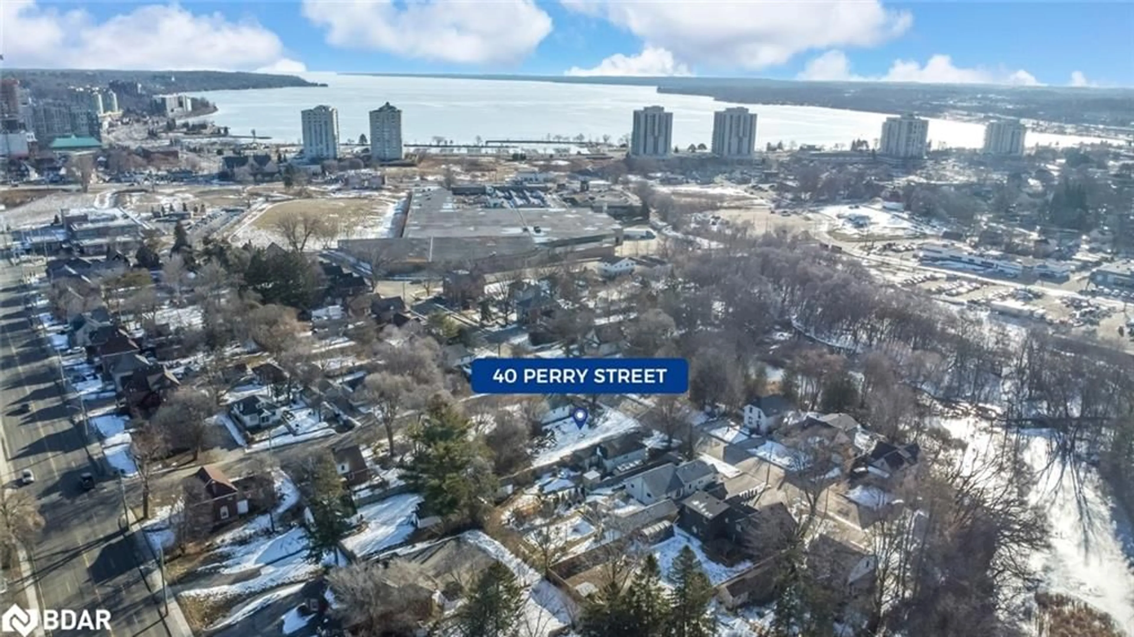36 Delaney Cres, Barrie, Ontario L4N 7C4
Contact us about this property
Highlights
Estimated ValueThis is the price Wahi expects this property to sell for.
The calculation is powered by our Instant Home Value Estimate, which uses current market and property price trends to estimate your home’s value with a 90% accuracy rate.$734,000*
Price/Sqft-
Days On Market12 days
Est. Mortgage$3,306/mth
Tax Amount (2023)$4,041/yr
Description
Explore this beautifully updated two-story brick home, boasting a spacious layout and a finished basement. The heart of the home features a large, modern eat-in kitchen complete with an island, stainless steel appliances including a gas stove, and a cozy breakfast area with direct access to a multi-level deck. Enjoy the privacy of a large, fenced backyard, perfect for entertaining. The home includes a formal dining room with a wood-burning fireplace, two full bathrooms, and two half baths, providing ample space for family and guests. Upstairs, you'll find generously sized bedrooms with large closets. The primary bedroom offers a private ensuite with a shower and a walk-in closet, creating a serene retreat. The lower level is fully finished and includes a versatile recreation room, an additional large room, and a convenient half bath. Important highlights include an energy-efficient furnace, a front-load Samsung washer and dryer, and a double-paved driveway. Located within a short walk to an elementary school and park, church, and just a few minutes drive from Barrie Hill Farms, this home combines comfort with convenience. Perfect for families looking for a blend of indoor and outdoor living in a family-friendly neighborhood!!!
Property Details
Interior
Features
Main Floor
Dining
4.57 x 3.45Laminate / Formal Rm / Window
Den
3.43 x 3.37Laminate / Fireplace / Combined W/Kitchen
Living
4.57 x 3.45Laminate / Formal Rm / Window
Kitchen
4.22 x 2.36Laminate / Centre Island / W/O To Deck
Exterior
Features
Parking
Garage spaces 1
Garage type Built-In
Other parking spaces 2
Total parking spaces 3
Property History
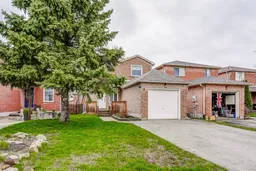 40
40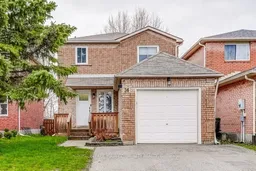 40
40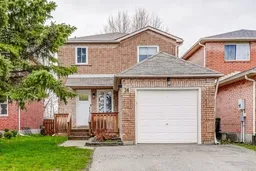 40
40Get an average of $10K cashback when you buy your home with Wahi MyBuy

Our top-notch virtual service means you get cash back into your pocket after close.
- Remote REALTOR®, support through the process
- A Tour Assistant will show you properties
- Our pricing desk recommends an offer price to win the bid without overpaying
