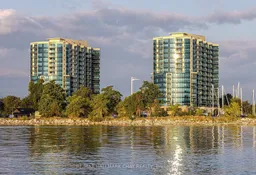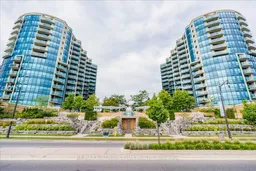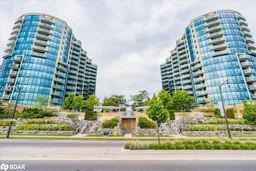Welcome to the Nautica, Barrie's waterfront jewel. Spacious 2 bedroom, 2 bathroom Plus Den 1,381 sq ft suite. Overlooking Kempenfelt Bay with fantastic Northeast view, overlooking the marina, park and Eco pond. Bright open concept home including a spacious living and dining room combo. Kitchen provides full height kitchen cabinets, granite counters, built-in over stove microwave, tile backsplash, under mount double sinks, and loads of cabinetry including a large pantry. Soaring 9 ft ceilings, neutral paint, pot lights, modern dining room fixture. Spacious den is perfect for an office, extra sitting area or TV room. Relaxing ensuite bath has a Jacuzzi tub, separate shower and upgraded vanity with stone top. The spacious primary bedroom has walk-in closet plus additional storage closets. Full 4-piece main bath perfect for guests to enjoy. One deeded parking space and one exclusive locker. Pet friendly building. Fantastic facilities include an indoor pool, hot tub, gym, sauna, library, two party rooms, & fully loaded games room. Extensive social activities include Friday night Happy Hour, Euchre and Bridge, Golf Tournament, Yoga and much more. On site management, superintendents, concierge, and cleaner. Steps to the beach, park, walking and bike trails, restaurants, Go Train, bus & downtown. Enjoy all that the Nautica has to offer.
Inclusions: Fridge, stove, microwave, dishwasher, washer, dryer, window coverings, all electrical light fixtures.






