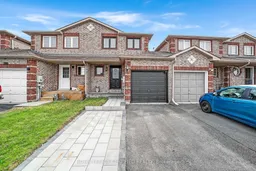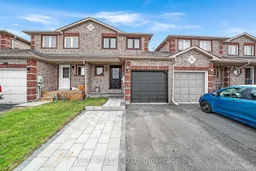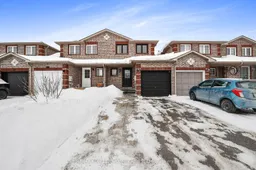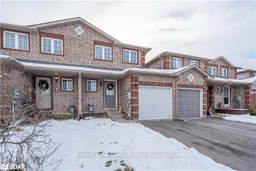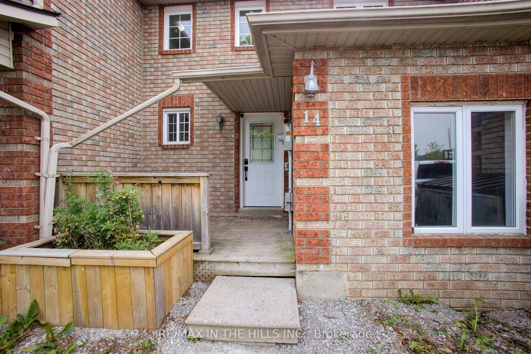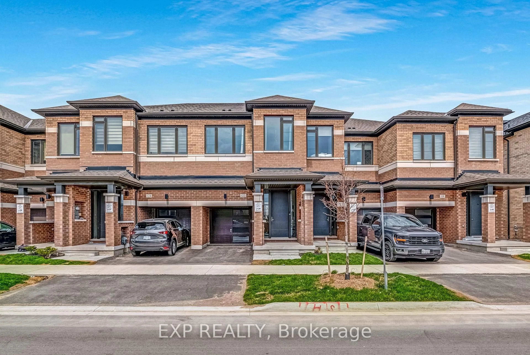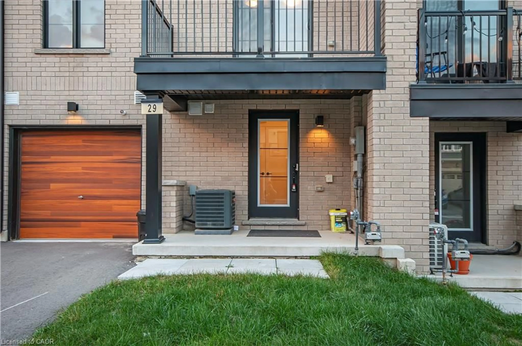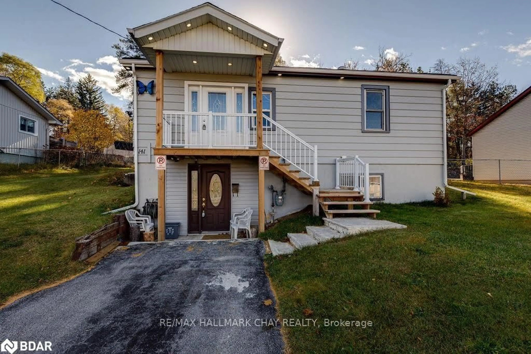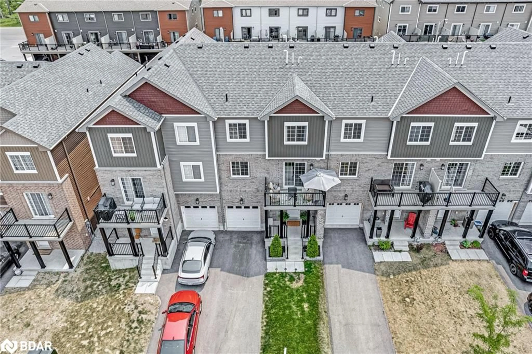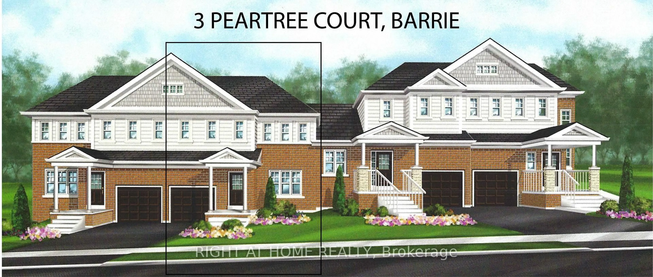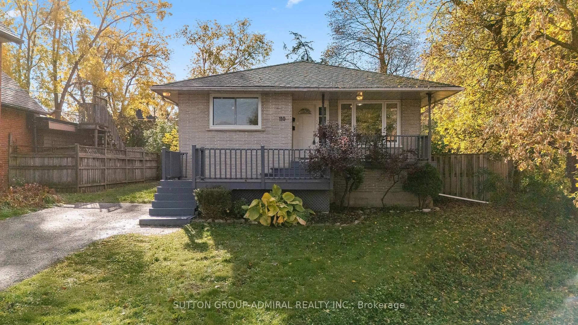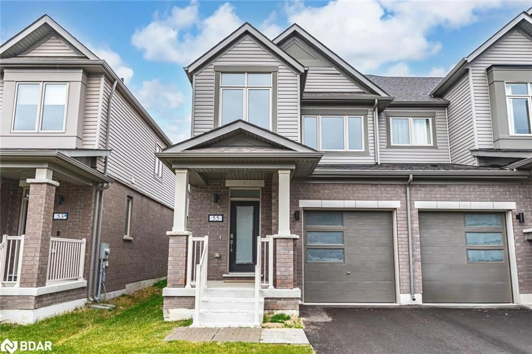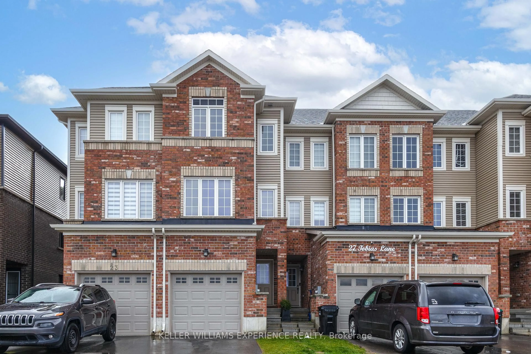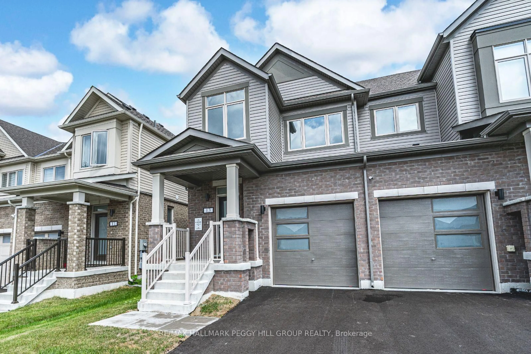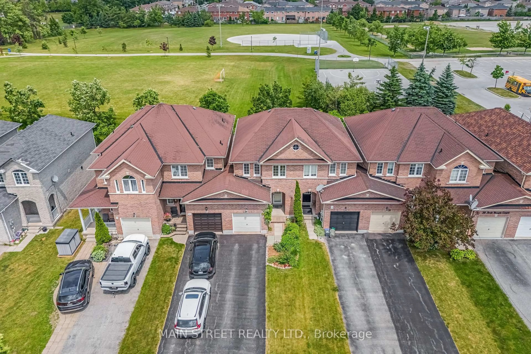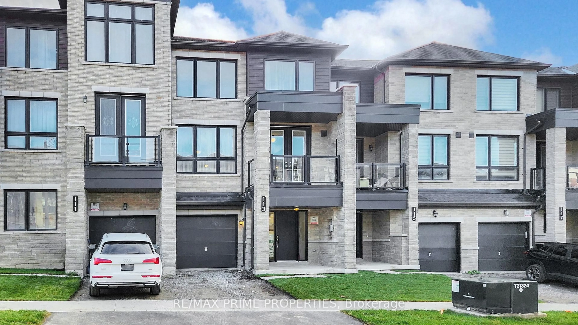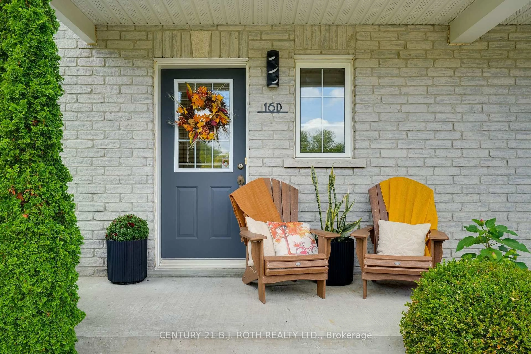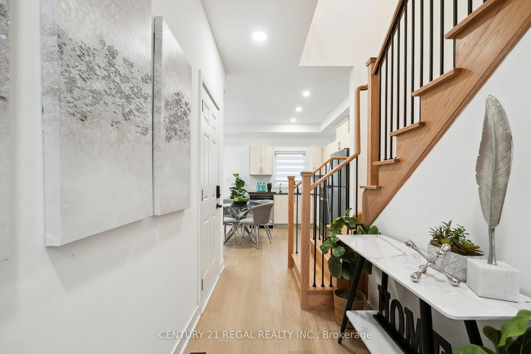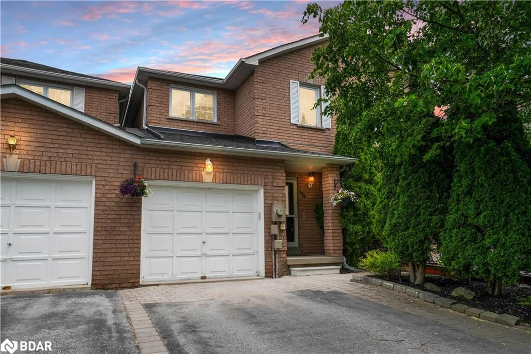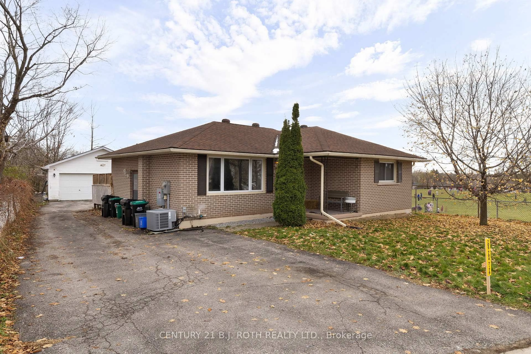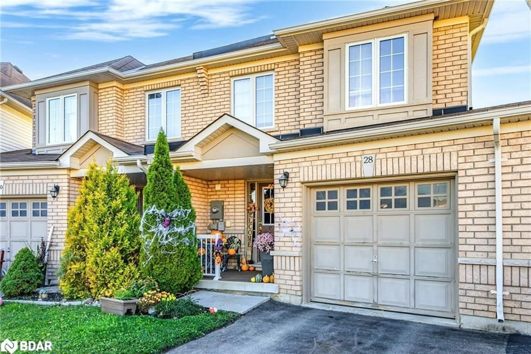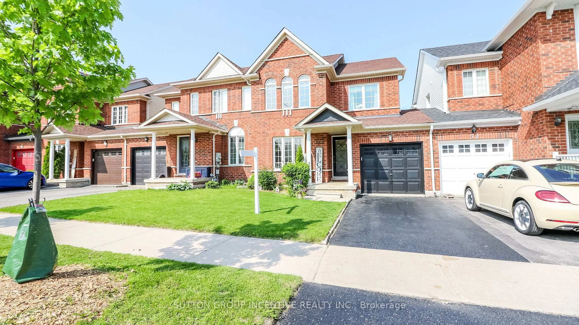Welcome to 313 Dunsmore Lane - a stunning, fully renovated home that blends modern style with everyday comfort. From the moment you arrive, you'll notice the incredible curb appeal, featuring a brand new front porch and an extended driveway offering plenty of parking. The beautifully redesigned kitchen, complete in 2024, features quartz countertops, a stylish backsplash, brand new cabinetry and high-end stainless steel appliances with warranty. A pass-through to the living room keeps the space open and social, while the separate dining area is perfect for everyday meals or entertaining guests. The home is freshly painted and features new hardwood-style flooring throughout, creating a clean and cohesive look. Large new patio doors lead to a massive fully fenced backyard with a tall privacy fence and a spacious patio - perfect for relaxing or hosting. The bathrooms have been updated with quartz countertops and modern fixtures. Additional upgrades include a brand new garage door and a full security alarm system for added peace of mind. Whether you are a first-time buyer, downsizer or investor, this move-in ready gem offers the perfect combination of style, functionality and location. Don't miss your chance to call this exceptional property home.
Inclusions: Brand new S/S appliances: stove, dishwasher, microwave, fridge (all in warranty). Brand new washer & dryer. Smoke detector, GDO, water softener, all existing ELFs.
