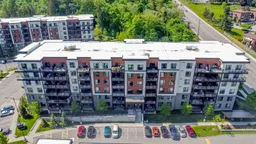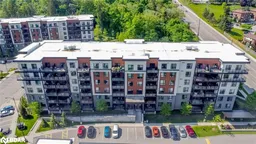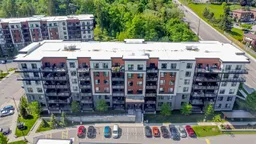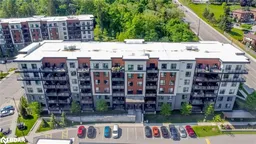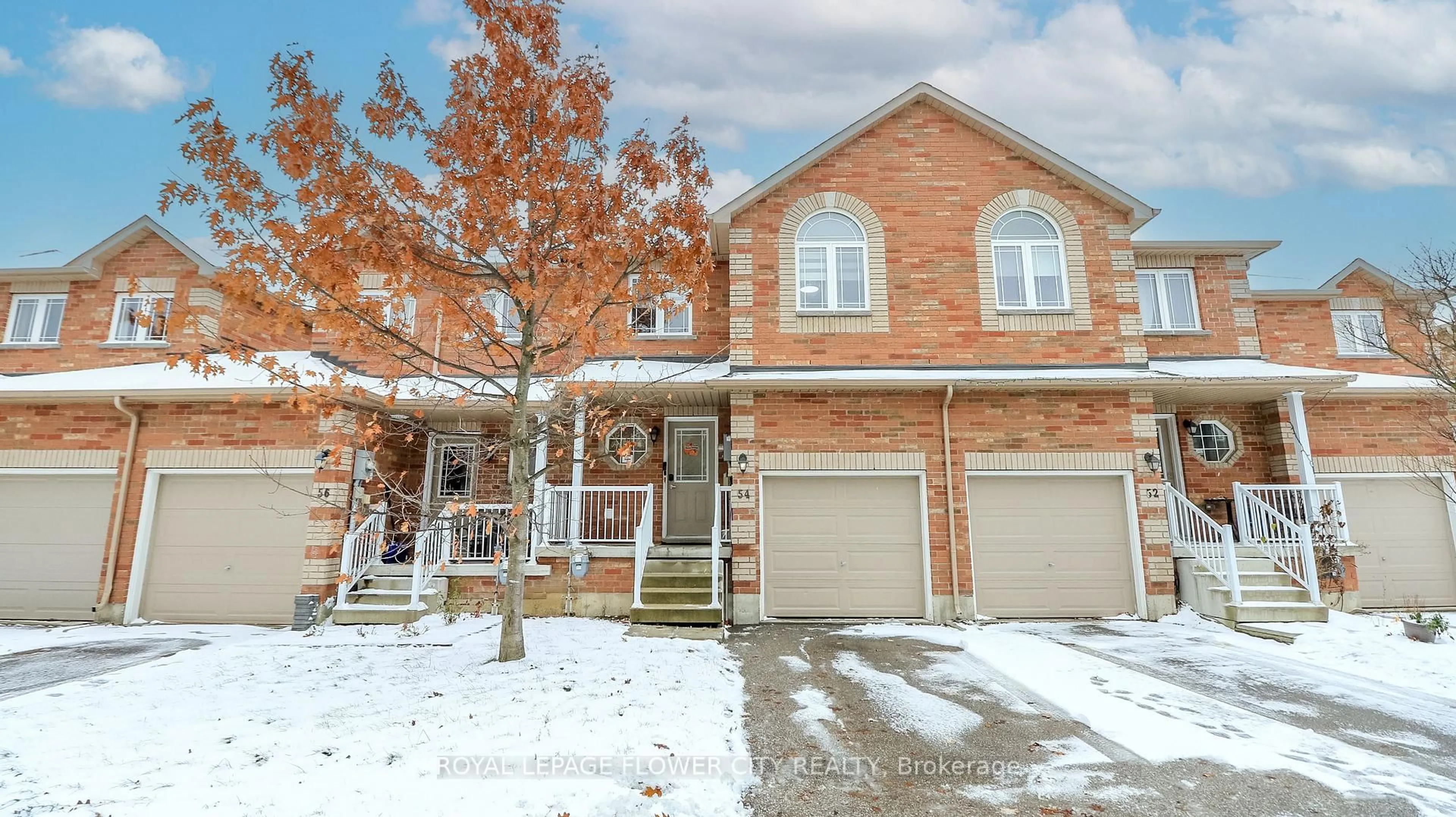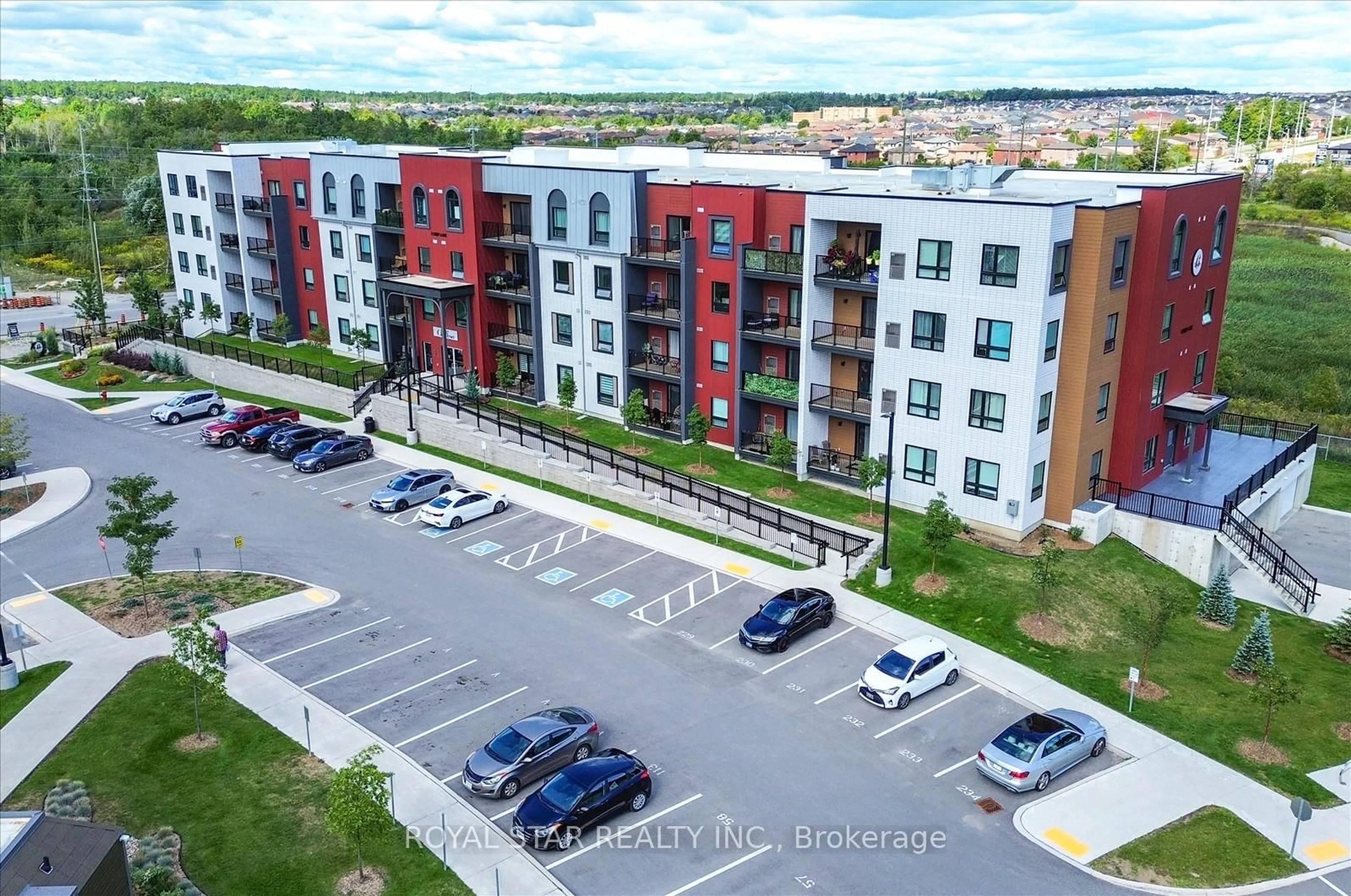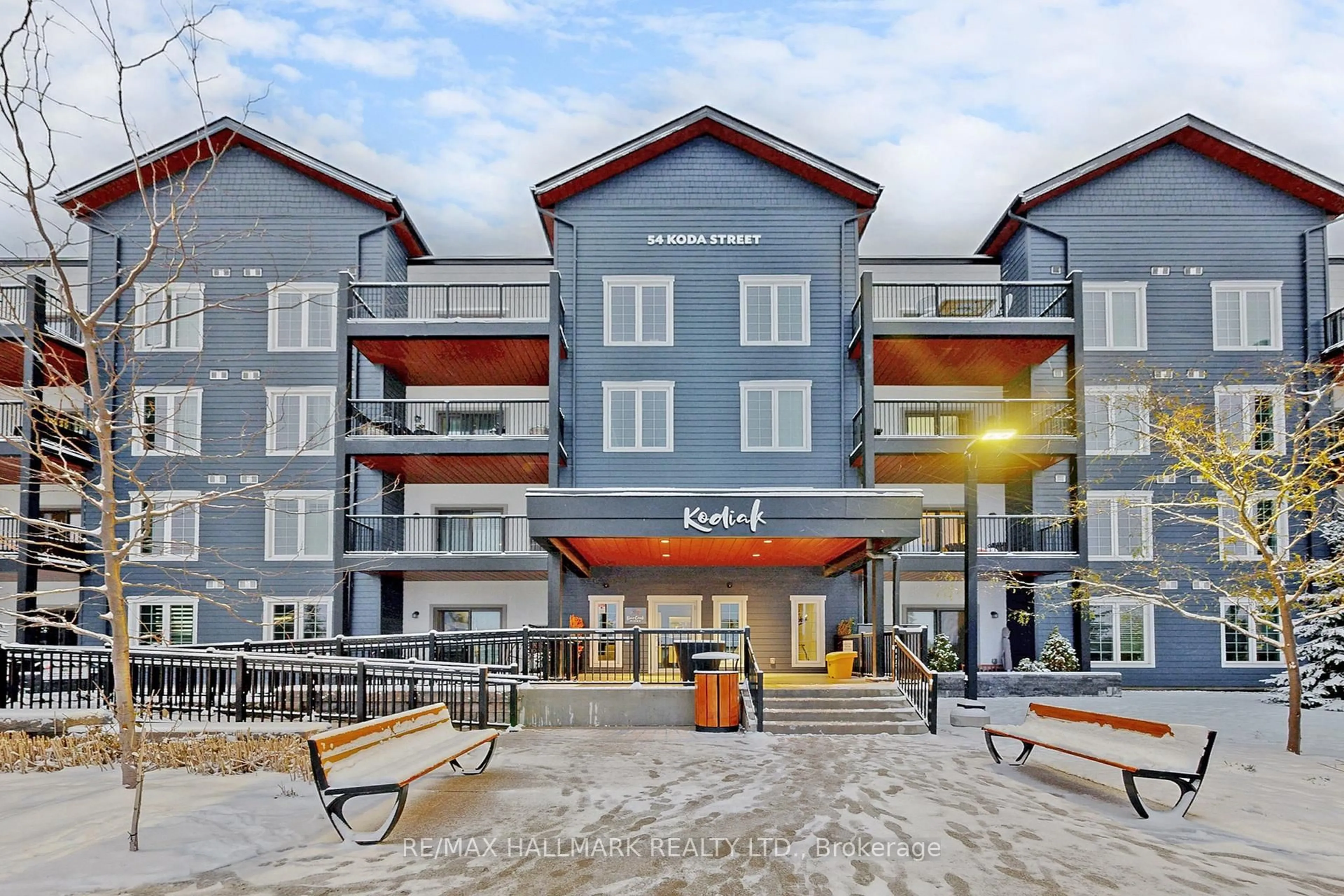SPACIOUS 2+ DEN CONDO WITH AN INCREDIBLE ROOFTOP PATIO, STYLISH INTERIOR & PARKING! Welcome to 306 Essa Road #411 in the desirable Gallery Condominiums in South Barrie. This stunning condo offers easy access to Highway 400 and all the necessary amenities while just moments away from trails, downtown, the waterfront, and expansive forested parklands. As a resident, you will enjoy exclusive access to the incredible 11,000-square-foot rooftop patio, where you can take in breathtaking views of Lake Simcoe with friends and family. The bright, inviting interior is adorned with beautiful neutral finishes and crown moulding. The well-appointed kitchen features ample storage, stainless steel appliances, stone countertops, and a stylish basket weave backsplash. The living room is the heart of the home, offering a seamless flow through patio doors to a spacious and private covered 112 sqft balcony, perfect for relaxing and entertaining guests. The generous primary bedroom has a walk-in closet and a 3-piece ensuite featuring a modern glass shower. An additional bedroom and a versatile den provide plenty of space for family, guests, or a home office. The 4-piece bathroom ensures convenience and comfort for everyone. Additional perks of this exceptional property include an underground parking space, a locker for extra storage, and the convenience of in-suite laundry. Your #HomeToStay is waiting!
Inclusions: Built-in Microwave, Dishwasher, Refrigerator, Smoke Detector, Stove, Washer, Window Coverings
