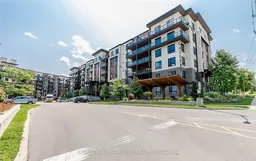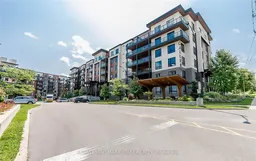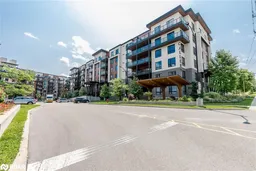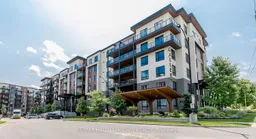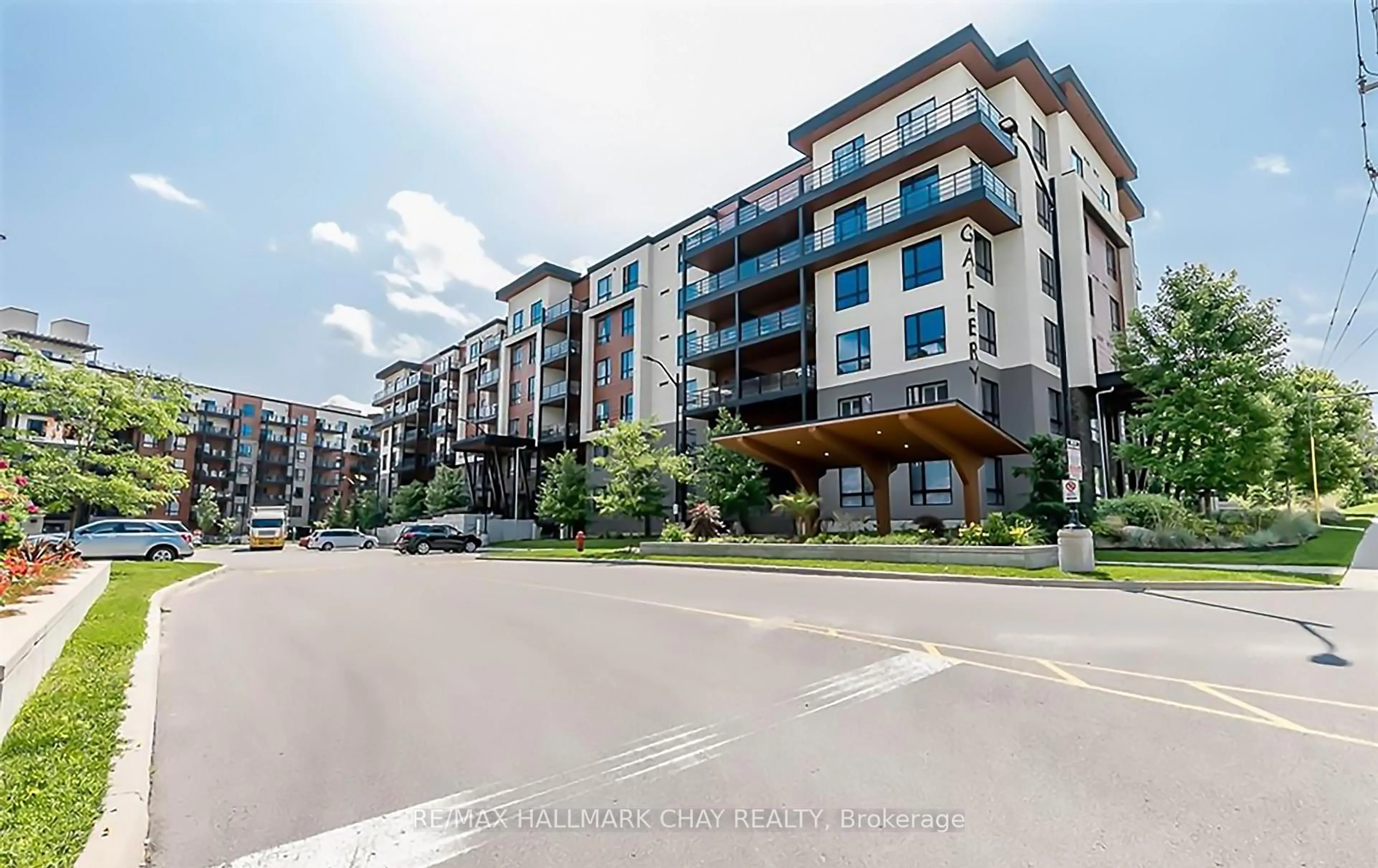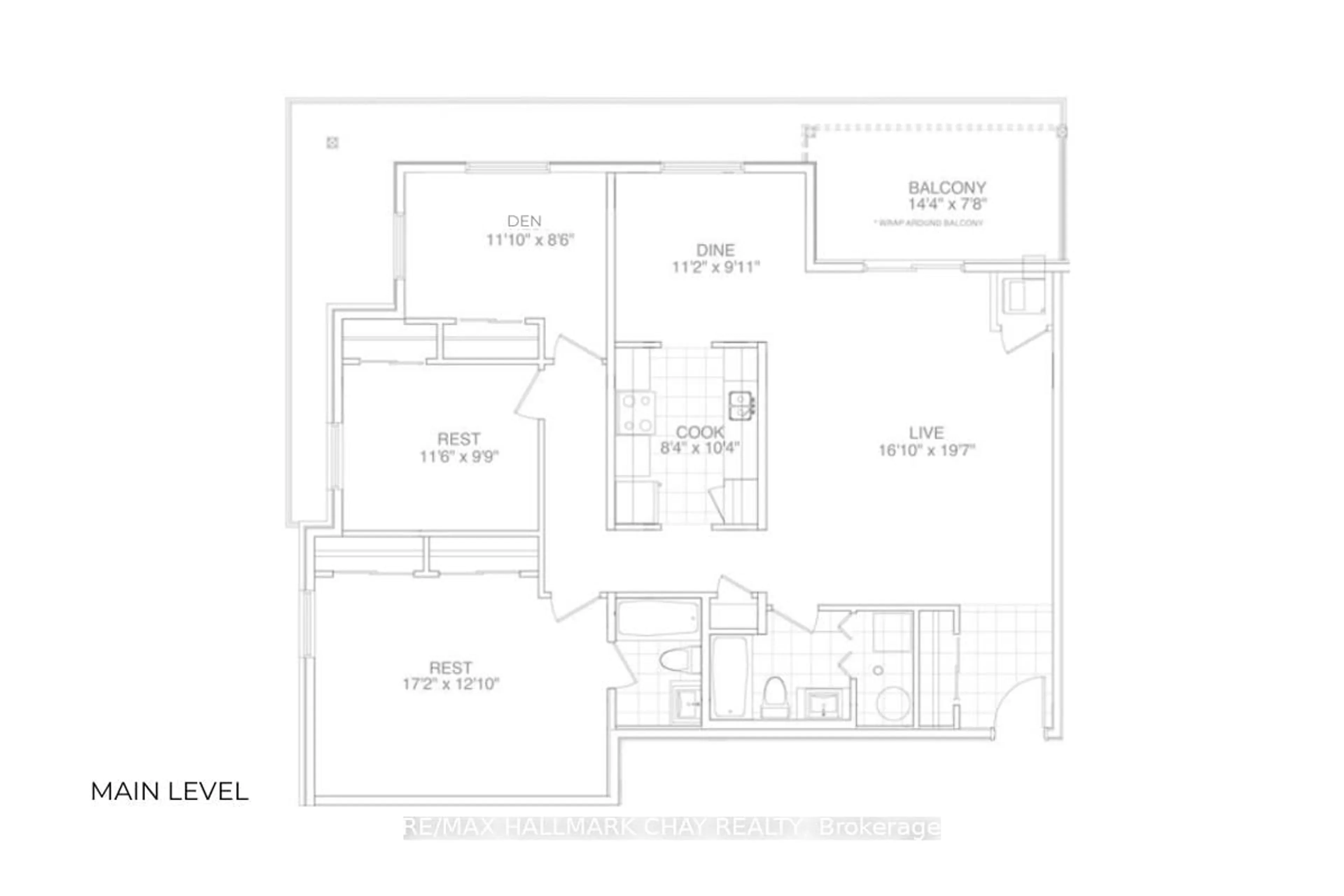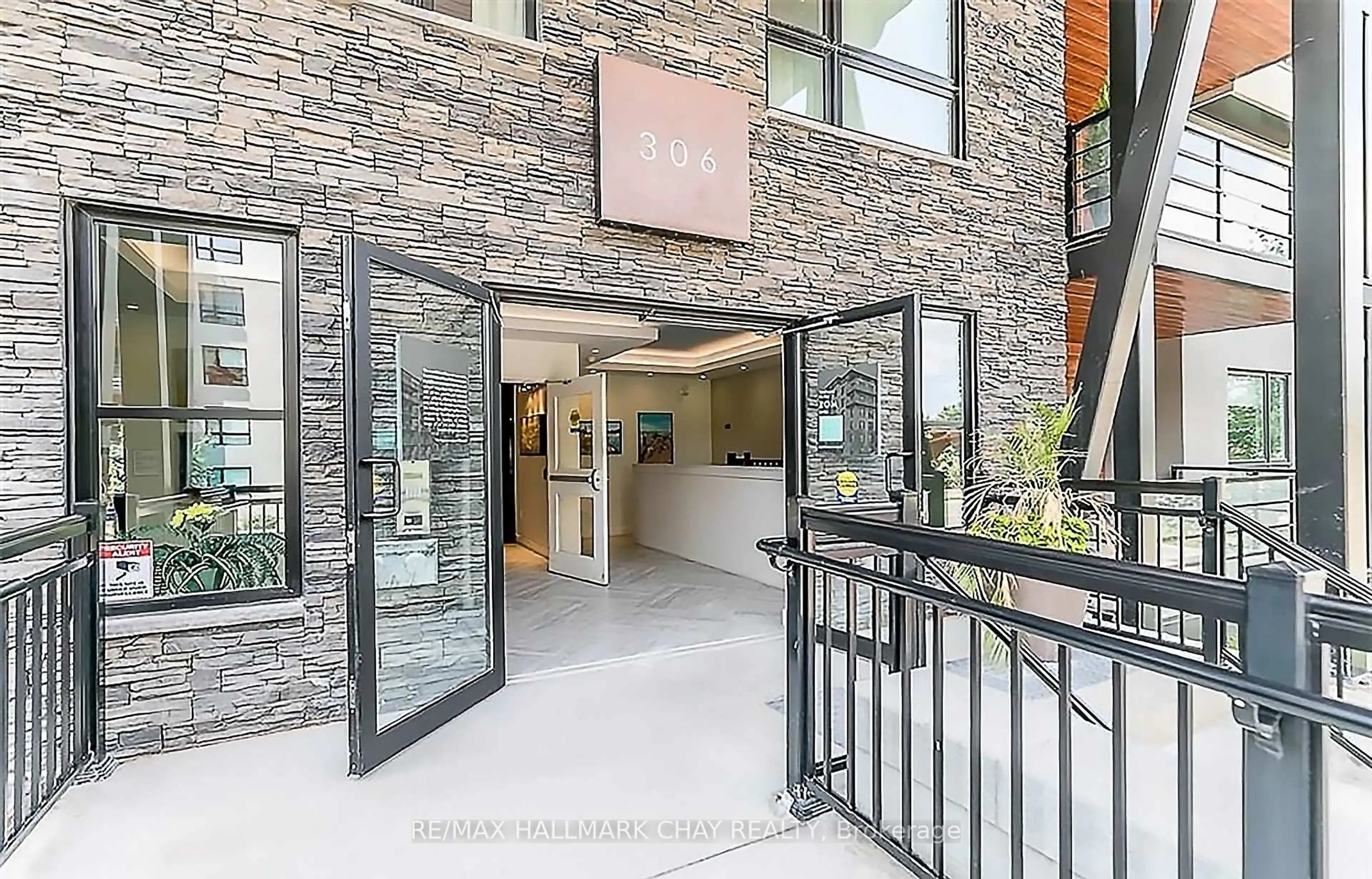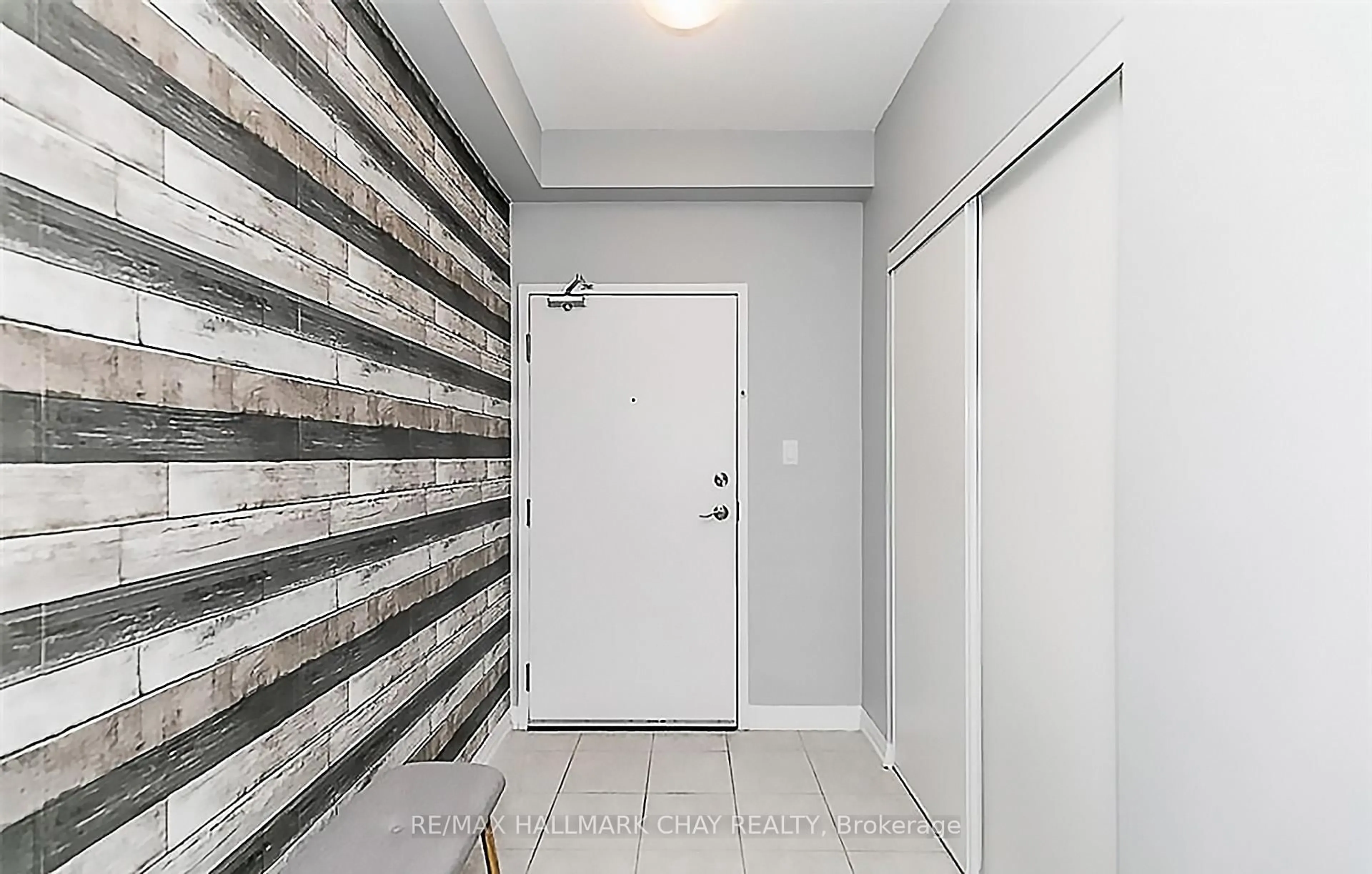306 Essa Rd #302, Barrie, Ontario L9J 0H5
Contact us about this property
Highlights
Estimated valueThis is the price Wahi expects this property to sell for.
The calculation is powered by our Instant Home Value Estimate, which uses current market and property price trends to estimate your home’s value with a 90% accuracy rate.Not available
Price/Sqft$348/sqft
Monthly cost
Open Calculator
Description
PRESENTING convenience of condo life at The Gallery on Essa Road - where making the switch to a care-free lifestyle feels effortless. Say "goodbye" to mowing lawns and shoveling driveways, and say "hello" to comfort, convenience, and modern living. This sought-after corner suite offers 1,454 sq.ft. of bright, open-concept living, enhanced by 9' ceilings and additional windows that flood the space with natural light. The functional layout includes a spacious primary bedroom, a second generous bedroom, a versatile den/flex space for home office or study zone, and two full baths. Enjoy the convenience of ensuite laundry and the rare benefit of BBQs permitted on your private, premium wrap-around covered balcony - perfect for outdoor dining and relaxation. This condo suite includes TWO owned parking spots (one indoor, one outdoor) plus a dedicated storage locker. Residents of The Gallery enjoy access to one of the area's best rooftop patios - ideal for al fresco dining, entertaining, morning coffee, or unwinding at the end of the day. Step outside and you're moments from Ardagh Bluff's scenic trails for hiking and biking, as well as a full range of amenities including shopping, services, fine and casual dining, entertainment, and all season recreation Simcoe County is known for. Commuters will appreciate easy access to public transit, GO Train service, and major highways north to cottage country or south to the GTA. Experience the ease, comfort, and convenience that condo living at The Gallery has to offer. Take a look today and discover a lifestyle you'll love.
Property Details
Interior
Features
Main Floor
Br
5.23 x 3.91Br
3.51 x 2.97Kitchen
3.15 x 2.54Living
5.13 x 5.97Sliding Doors / W/O To Balcony
Exterior
Features
Parking
Garage spaces 1
Garage type Underground
Other parking spaces 1
Total parking spaces 2
Condo Details
Amenities
Bbqs Allowed, Rooftop Deck/Garden, Visitor Parking
Inclusions
Property History
