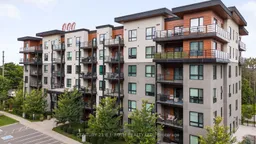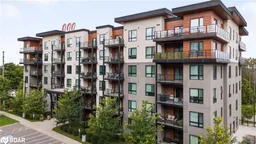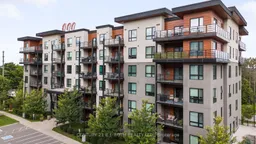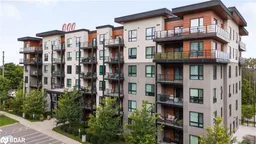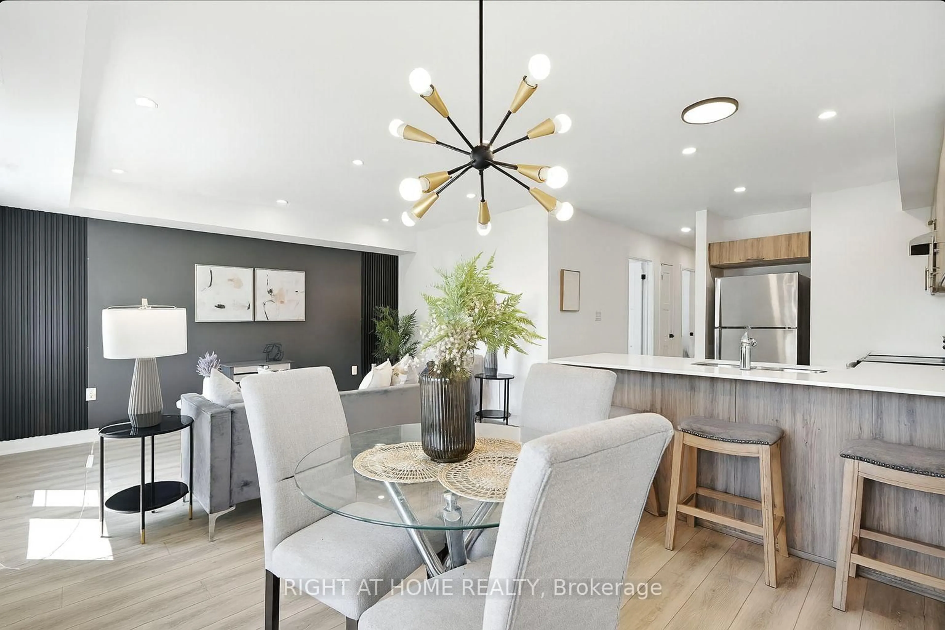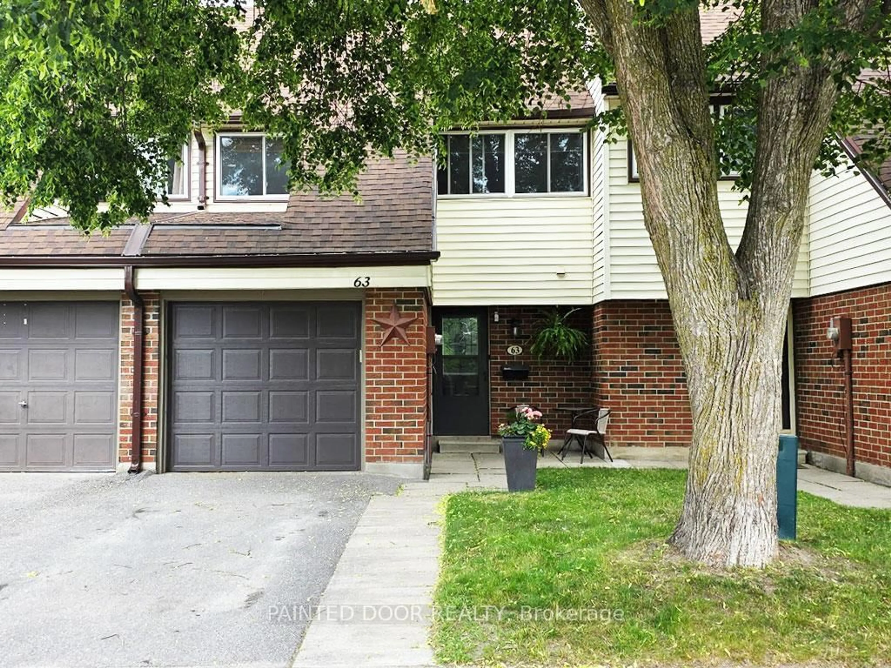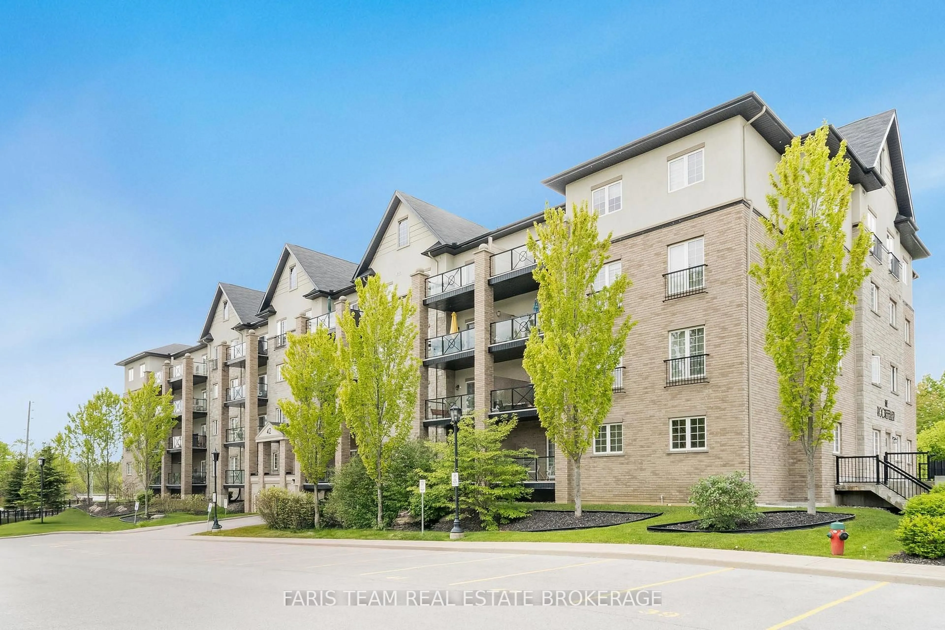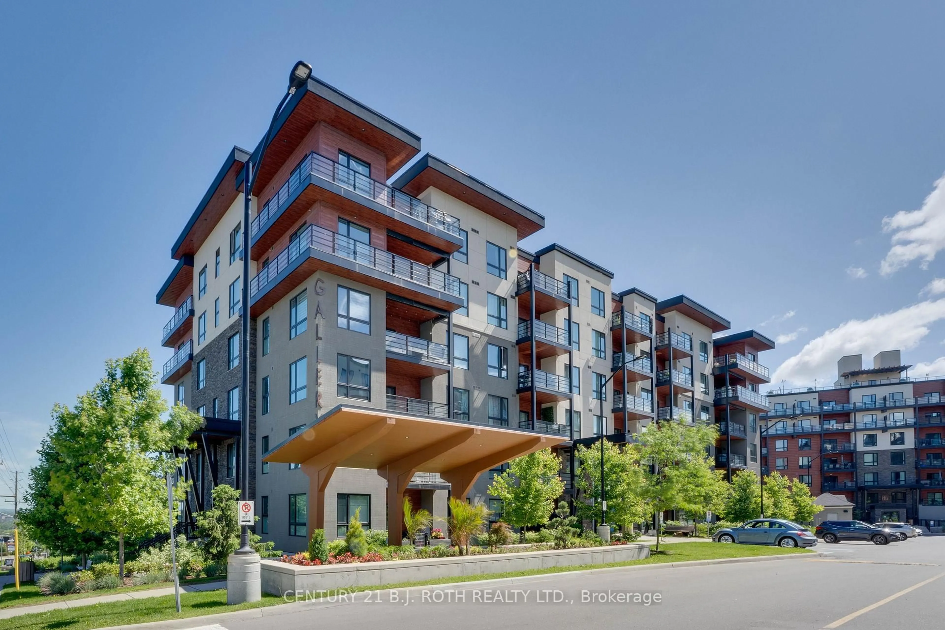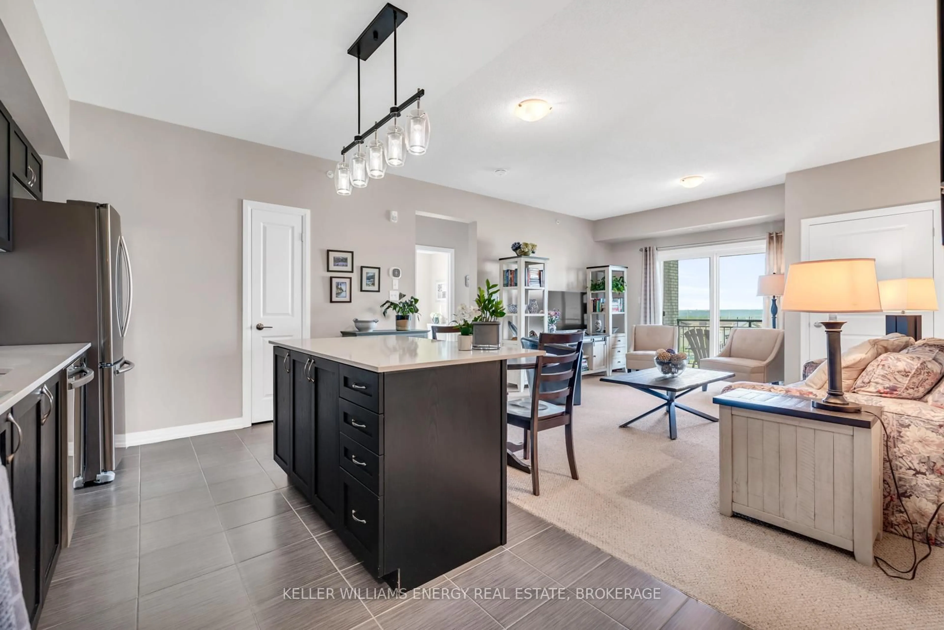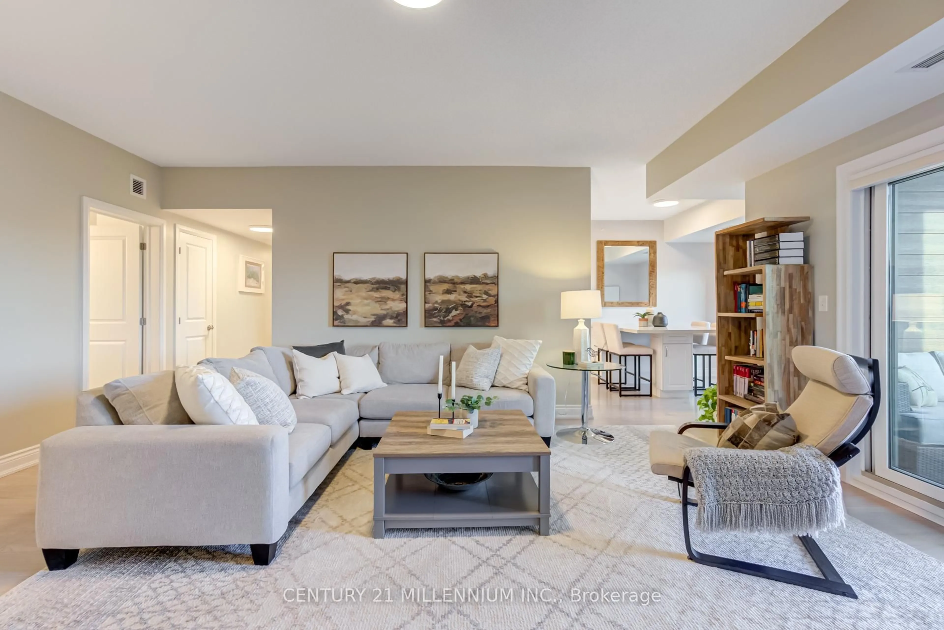Stunning 2 Bed, 2 Bath + Den Corner Suite with 1244 Sq. Ft. of Luxury Living and Underground Parking! Welcome to Suite 302 at The Gallery Condominiums where sophistication meets comfort in Barrie's sought-after Ardagh Community. This corner unit offers an expansive, open-concept design drenched in natural light from large windows that span the entire suite. With its fine finishes and desirable layout, this model is one of the most coveted floor plans in the building. This suite features airy 9' smooth ceilings that create a sense of spaciousness and elegance. The high-end upgrades include upgraded trim and door casings, premium laminate flooring, and pot lights. The gourmet kitchen is equipped with quartz countertops with waterfall sides, a modern stone backsplash, black stainless steel appliances, a pantry, pot/pan drawers, and stylish pendant lighting over the island. The bathrooms are equally luxurious, with quartz countertops, and the primary ensuite boasts a sleek glass tile shower with upgraded plumbing. Homeowners at The Gallery enjoy access to an 11,000 sq. ft. rooftop patio with panoramic views of Kempenfelt Baya perfect retreat for relaxing or entertaining. Just steps from your door, explore the 14-acre forested park, ideal for a serene hike with your pet. Additional parking is available for purchase.
Inclusions: Built-in Microwave, Dishwasher, Dryer, Refrigerator, Stove, Washer, Window Coverings
