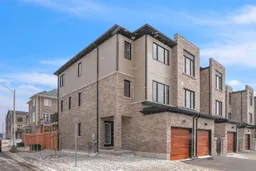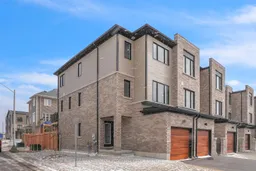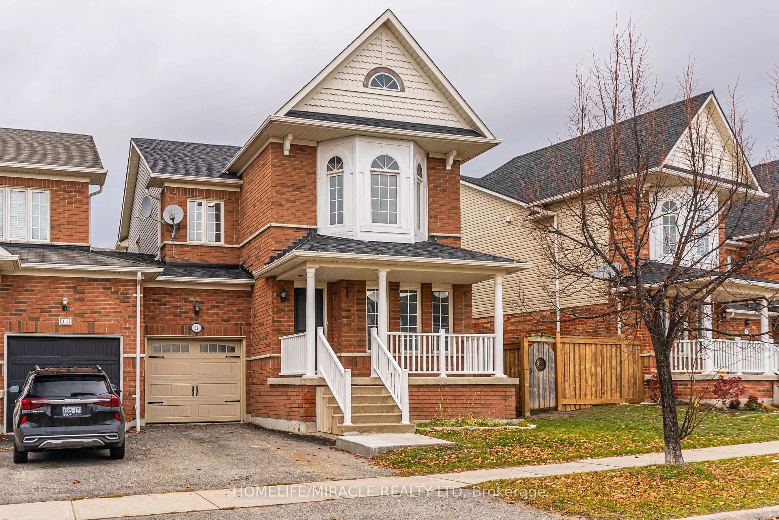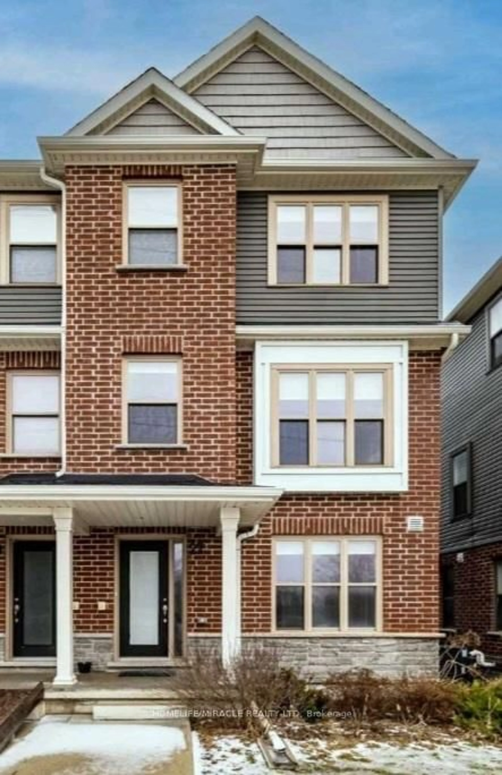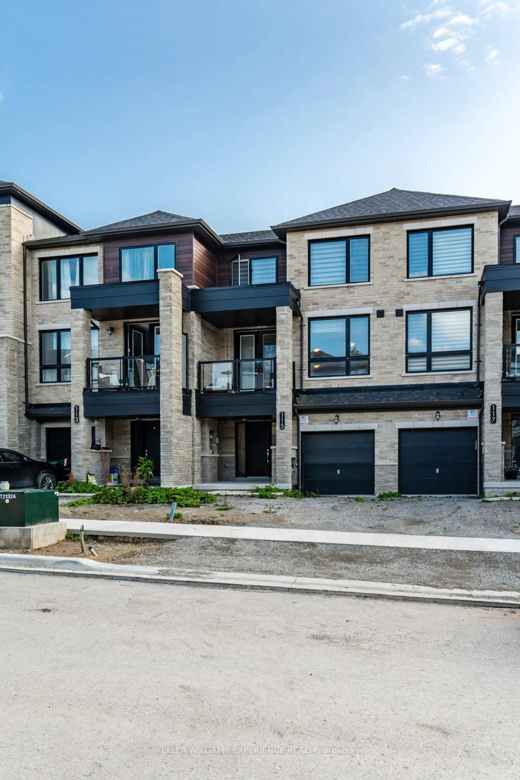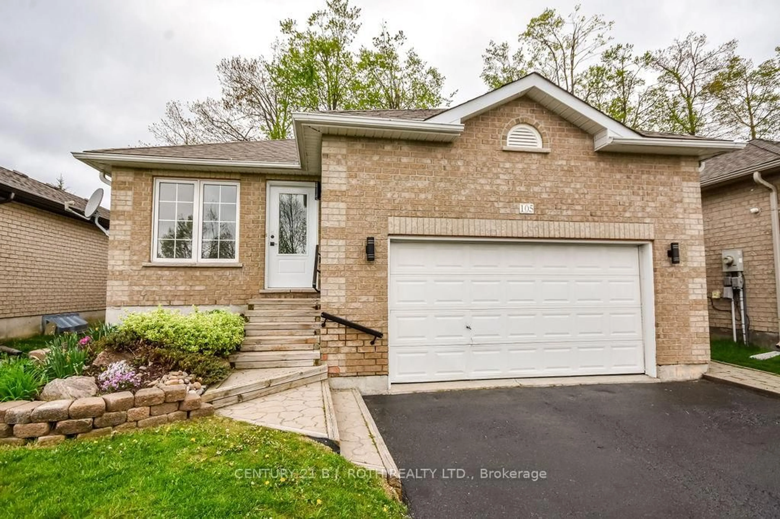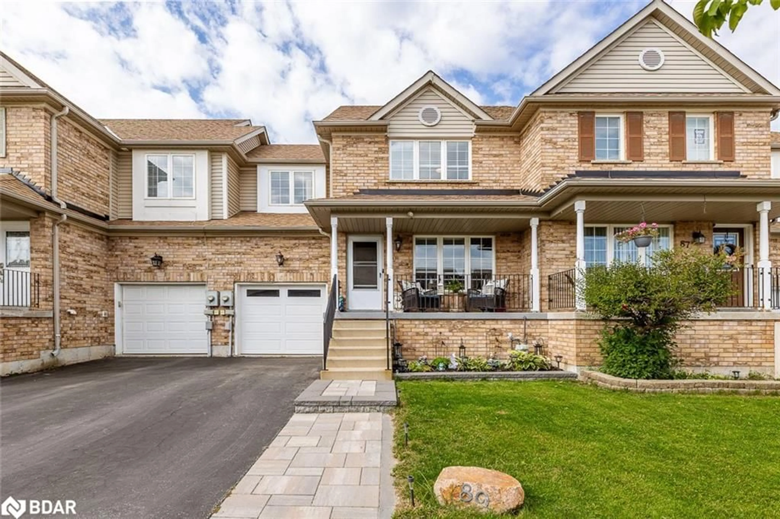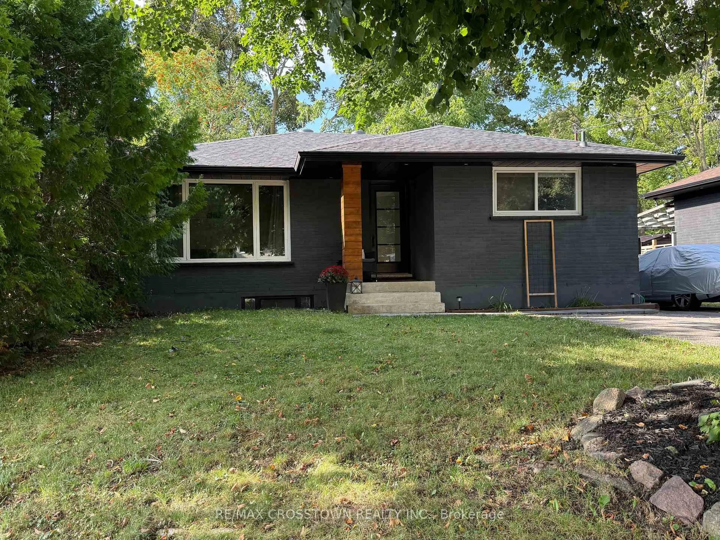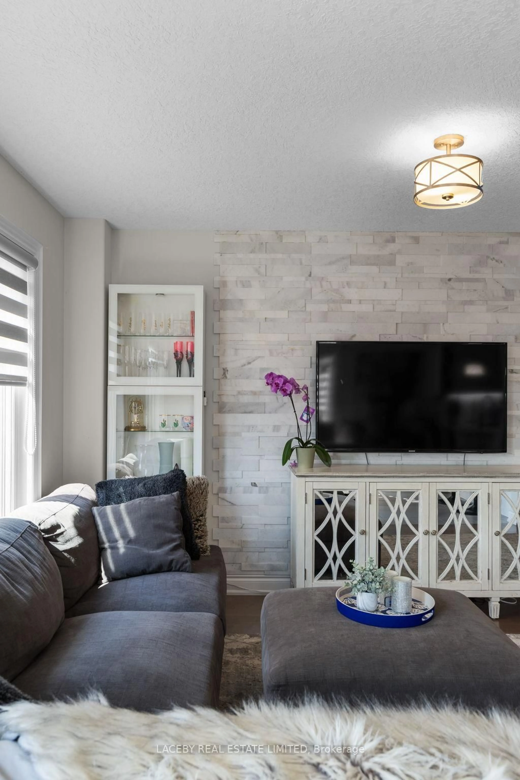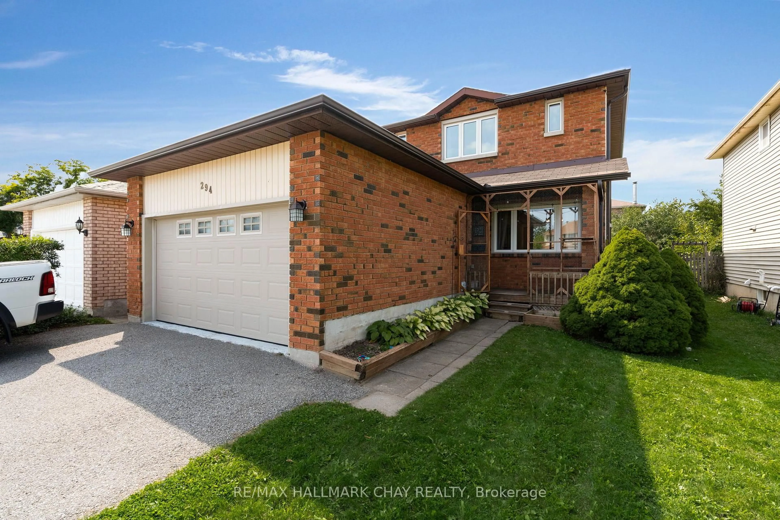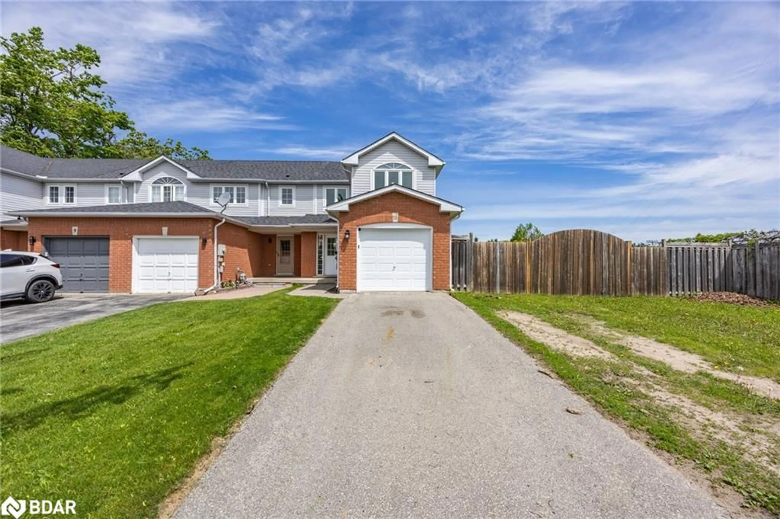STUNNING FREEHOLD END-UNIT TOWNHOME WITH BACKYARD & NO CONDO OR POTL FEES! Experience true home ownership with no monthly condo or POTL fees! Located in Barries desirable Innishore neighbourhood, this beautifully finished end-unit townhome offers a quiet setting in a newly built community with a modern brick and siding exterior and over $45,000 in thoughtful builder upgrades. Enjoy quick access to Highway 400 and the Barrie South GO Station, with restaurants, grocery stores, everyday amenities close by, and Park Place shopping centre just 10 minutes away. Spend your weekends exploring Kempenfelt Bay, Centennial Beach, Downtown Barrie, and Friday Harbour Resortall within a 15-minute drive. The open-concept living, dining, and kitchen area is filled with natural light from large windows and enhanced by LED pot lights, with a walkout to a private balcony. The upgraded kitchen and bathrooms feature stone countertops, custom cabinetry, matte black Moen fixtures, and stylish island lighting, plus a waterline rough-in to the fridge for added convenience. Durable laminate floors flow through the main level, while soft broadloom adds warmth upstairs. Ceramic tile and upgraded wall finishes complete the foyer and bathrooms. The primary bedroom offers a beautifully customized ensuite with a tiled shower, glass doors, and a handheld showerhead, while the second bedroom includes semi-ensuite access. The finished lower level provides a den, laundry, utility room, storage space, and a walkout to the backyard. With a 13 SEER air conditioning unit, Platinum Technical Package, Chantilly Lace paint, custom brushed oak stairs, smooth ceilings, designer trim, and full swing closet doors, this #HomeToStay is packed with comfort, style, and modern finishes throughout - just move in and enjoy!
Inclusions: Carbon Monoxide Detector, Dishwasher, Dryer, Range Hood, Refrigerator, Stove, Washer, Window Coverings.
