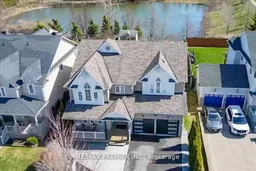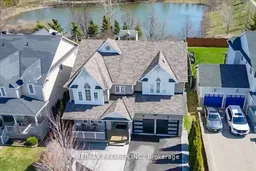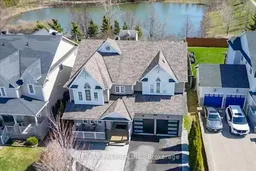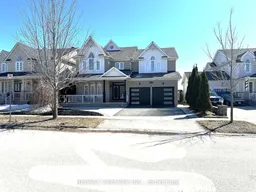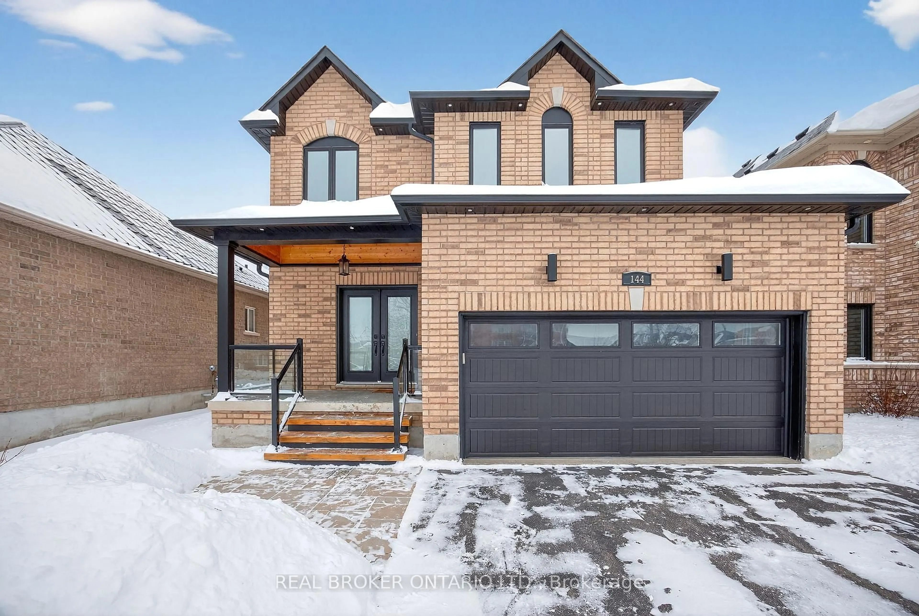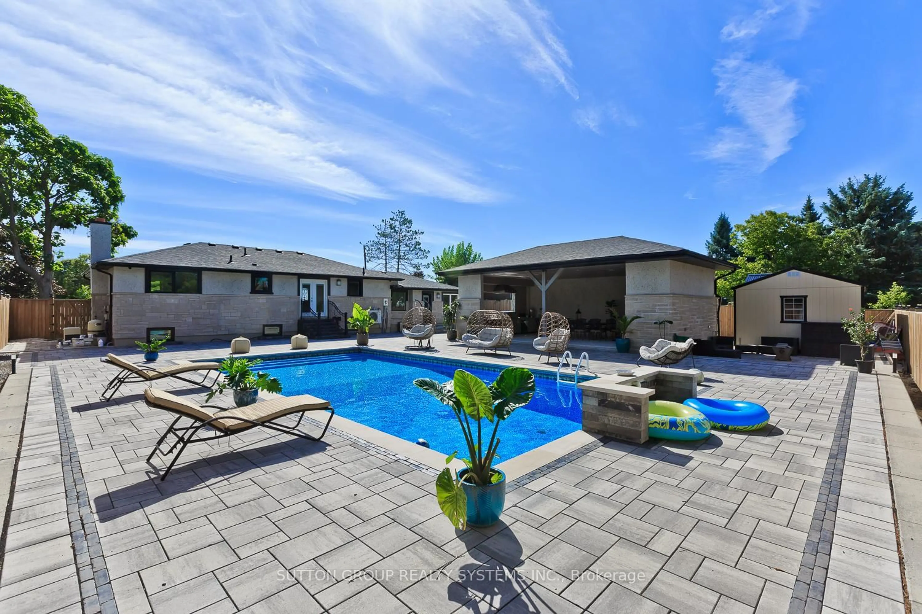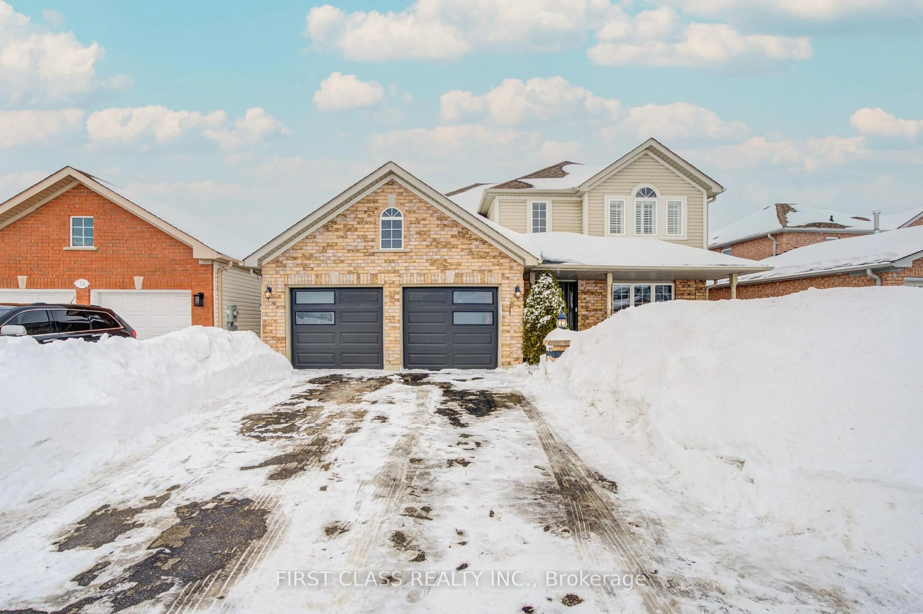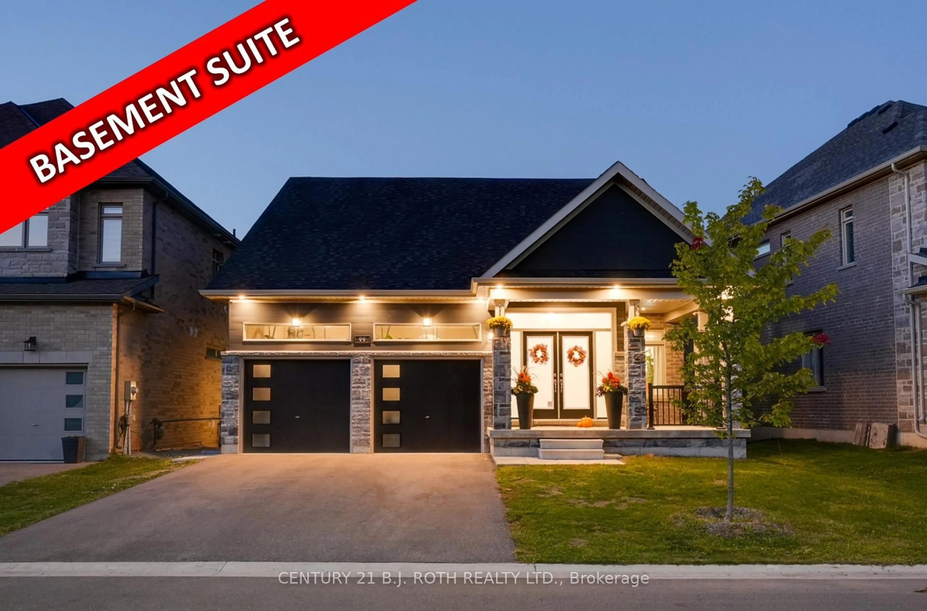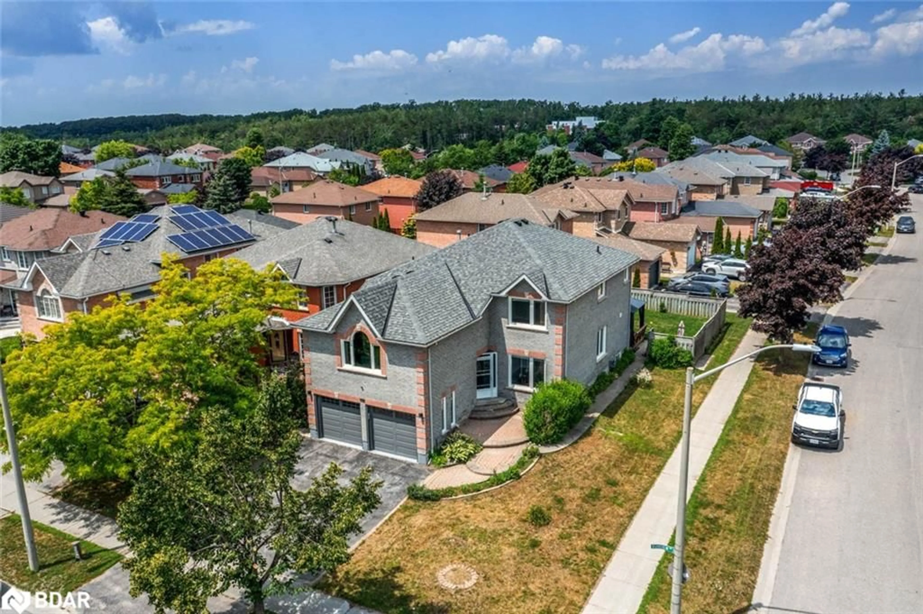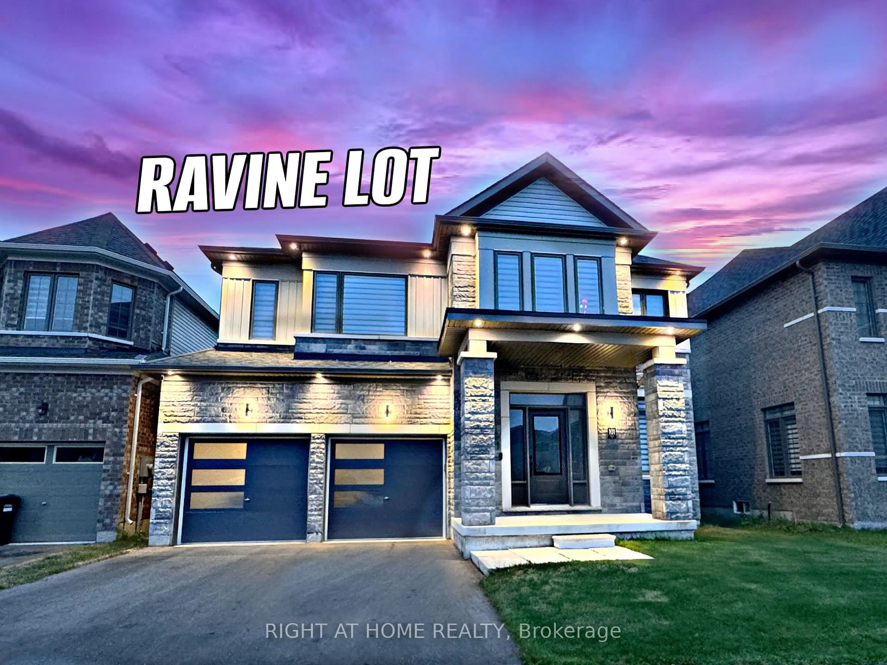This one is a stunner. Over 4200 sqft of living space backing onto large premium lot conservation/ pond. This 4 br 4 bth home is a real charmer! Basement is finished and can be used as an in-law suite! Executive style finishes. Renovated kitchen cabinets, top-of-the-line appliances. Granite counters and new hardware. Wall paneling and crown molding throughout giving the home a prestigious look. Family room has an entertainment unit and gas fireplace. 5 pc master en-suite is renovated in modern finishes incl. quartz counters, rainfall shower head with body massagers. Walk-in closet with organizer. Gorgeous basement! Top of the line 2nd kitchen with b/in appliances. Quartz countertop, granite floors, potlights. 4pc bath and 2nd family room with stone surround fireplace and plenty of room to entertain. Premium 54 x 16 ft lot with Backyard oasis with outdoor kitchen station, hot tub and two gazebos overlooking the serene greenspace. New: garage doors, stamp concrete and widened driveway, appliances.
Inclusions: Appliances, Softener (o), 2 water filters (o), cvac and kick plates, patio furniture incl outdoor couch set, 75" tv in family room
