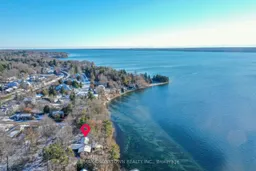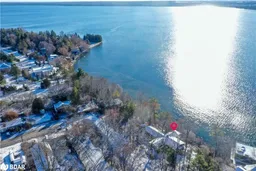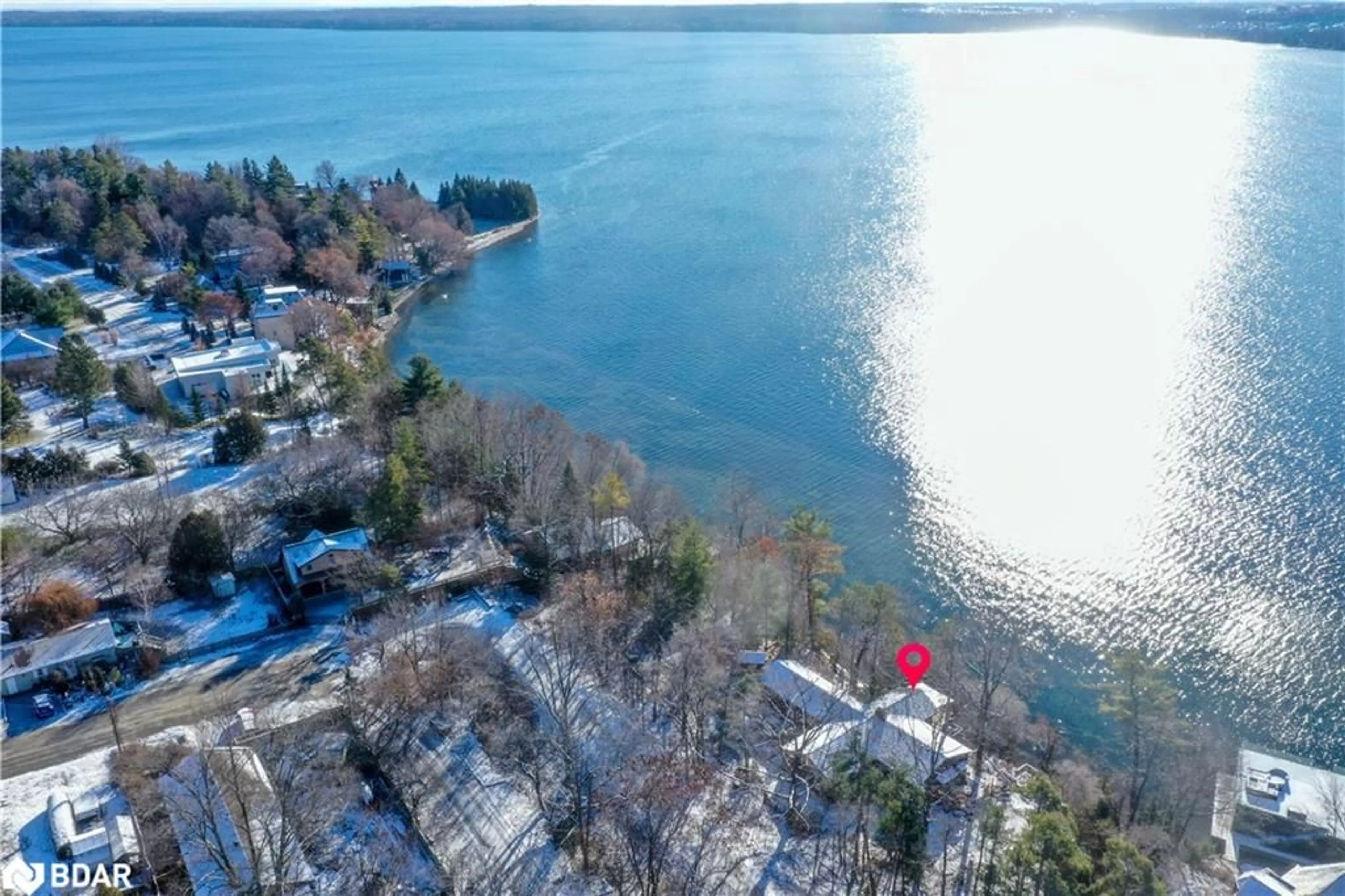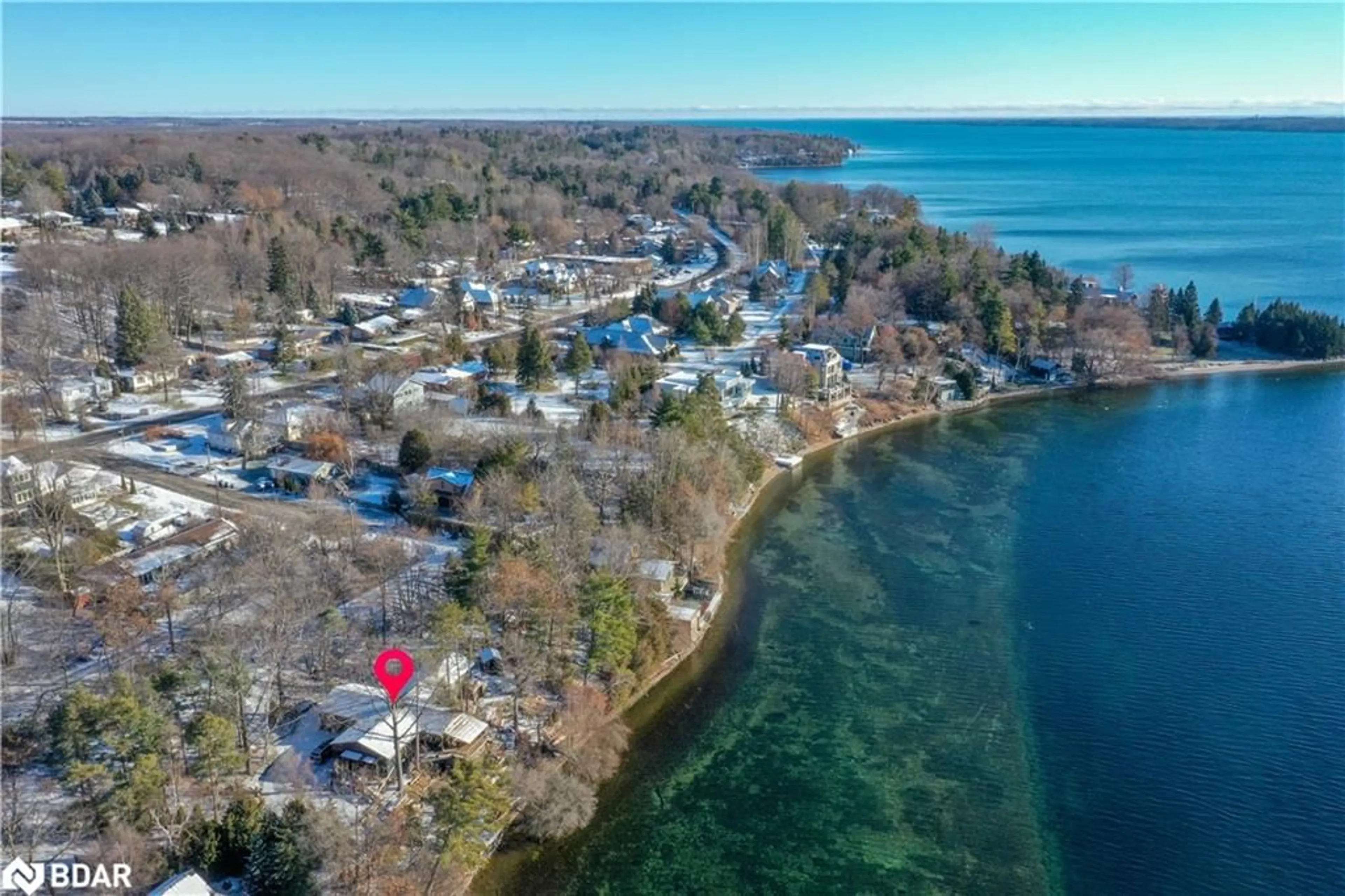2A Penetanguishene Rd, Barrie, Ontario L4M 4R9
Contact us about this property
Highlights
Estimated ValueThis is the price Wahi expects this property to sell for.
The calculation is powered by our Instant Home Value Estimate, which uses current market and property price trends to estimate your home’s value with a 90% accuracy rate.$2,102,000*
Price/Sqft$899/sqft
Days On Market16 days
Est. Mortgage$9,856/mth
Tax Amount (2023)$16,785/yr
Description
Introducing 2A Penetanguishene Road, one of the wider waterfront properties within city limits with 161 feet on Lake Simcoe. Not many places like this come up for sale. This half-acre property offers unparalleled southern views of Kempenfelt Bay. It is enhanced by a long, tree-lined driveway providing an idyllic entrance through an overarching canopy of leaves -welcomed shade in times of summer heat. Summertime means swimming, kayaking, paddle boarding and boating. Enjoy the view of majestic sailboats gliding past, as they emerge from the nearby Barrie Yacht Club. Winter invites sports on ice: skating, ice fishing, snowmobiling, and kite skiing. The property has direct access to the old Barrie Rail Trail which is now a walking and bike path leading to sandy Johnson’s Beach close by and the city centre beyond. Go jog, stroll or walk with your dog. A setting perfectly suited for an active lifestyle. You will find it to be a home with a cottage feel - a nature retreat within city limits. Despite its central location, privacy is assured. It's waterfront lifestyle where you can ‘vacation where you live.’ This piece of paradise proffers a discerning buyer the opportunity to impose a fresh vision and showcase the property’s full potential. Both lot and Private Driveway being sold in collaboration PIN 588520038 & 588520037
Property Details
Interior
Features
Main Floor
Living Room
12.67 x 6.55hardwood floor / walkout to balcony/deck
Dining Room
3.91 x 3.30tile floors / walkout to balcony/deck
Kitchen
3.91 x 3.35Tile Floors
Bedroom Primary
4.57 x 3.30hardwood floor / walkout to balcony/deck
Exterior
Features
Parking
Garage spaces 2
Garage type -
Other parking spaces 6
Total parking spaces 8
Property History
 34
34 44
44Get an average of $10K cashback when you buy your home with Wahi MyBuy

Our top-notch virtual service means you get cash back into your pocket after close.
- Remote REALTOR®, support through the process
- A Tour Assistant will show you properties
- Our pricing desk recommends an offer price to win the bid without overpaying



