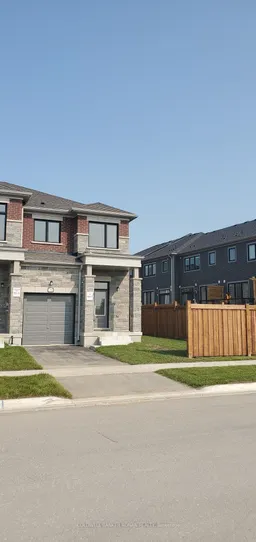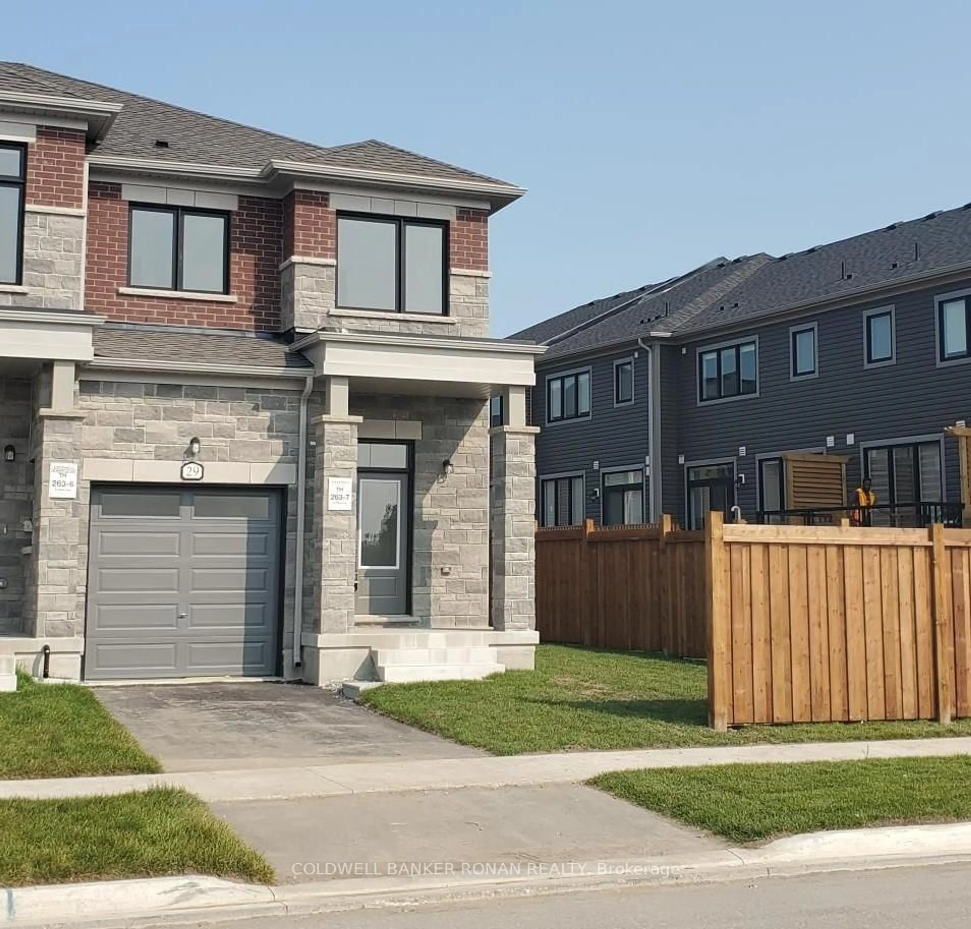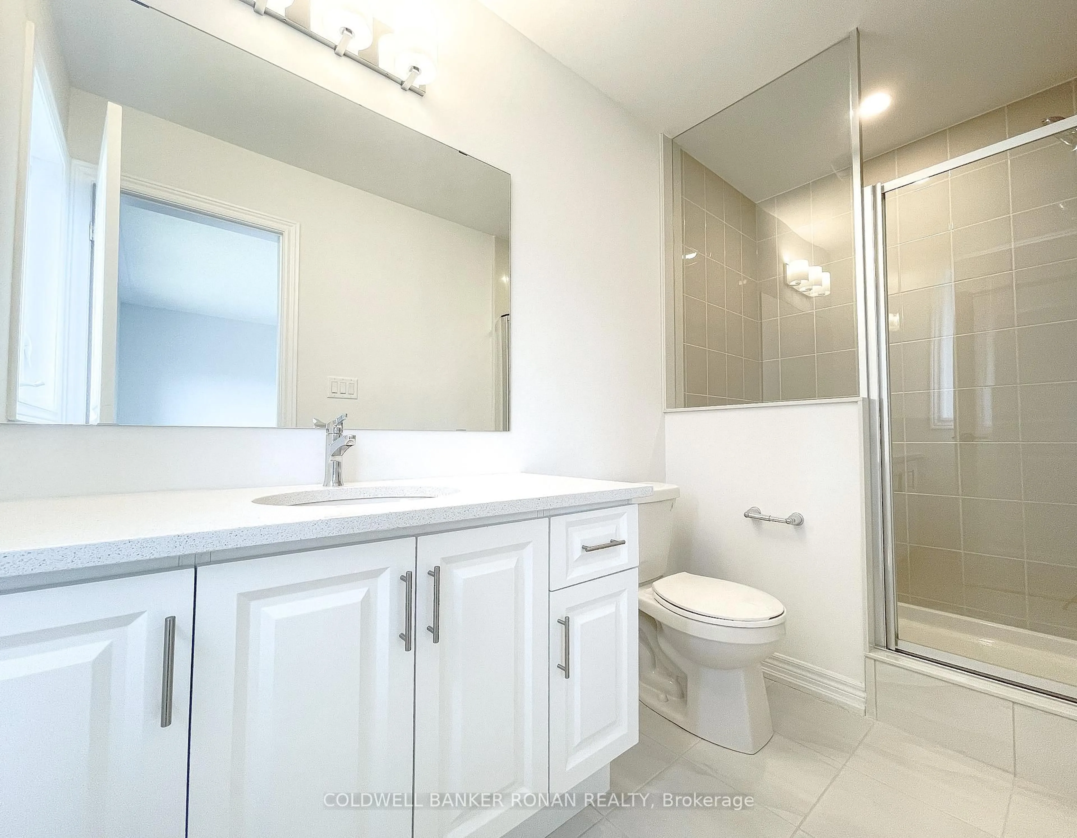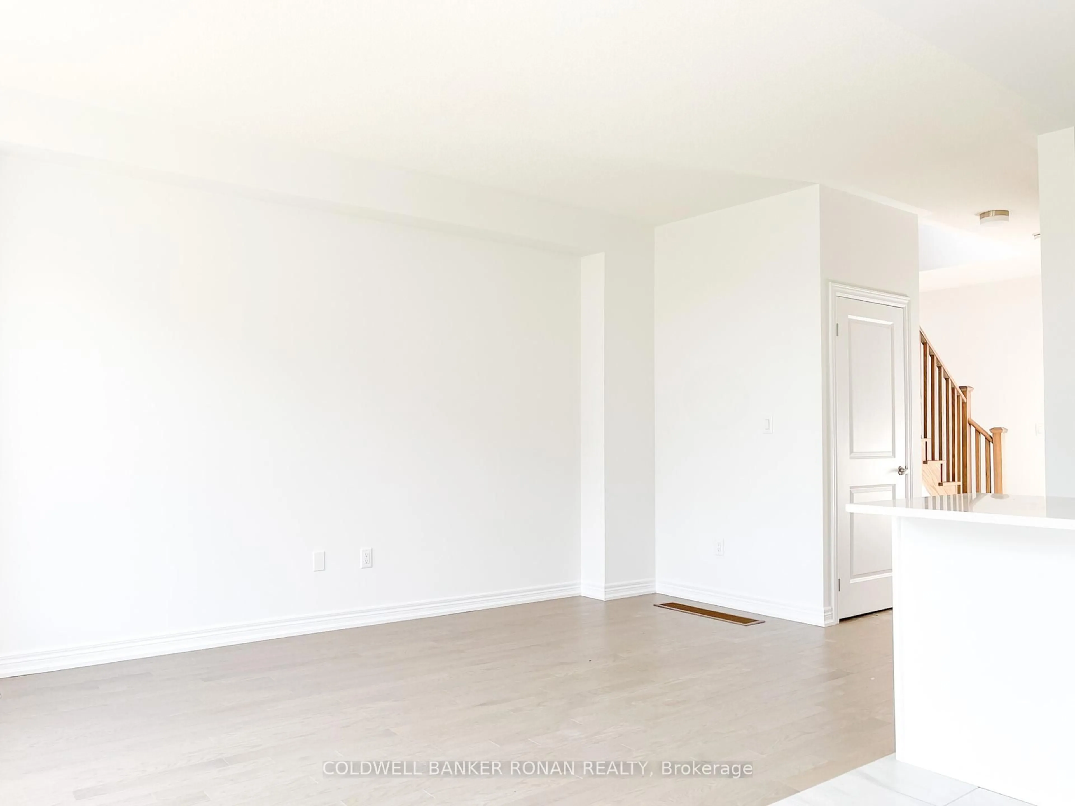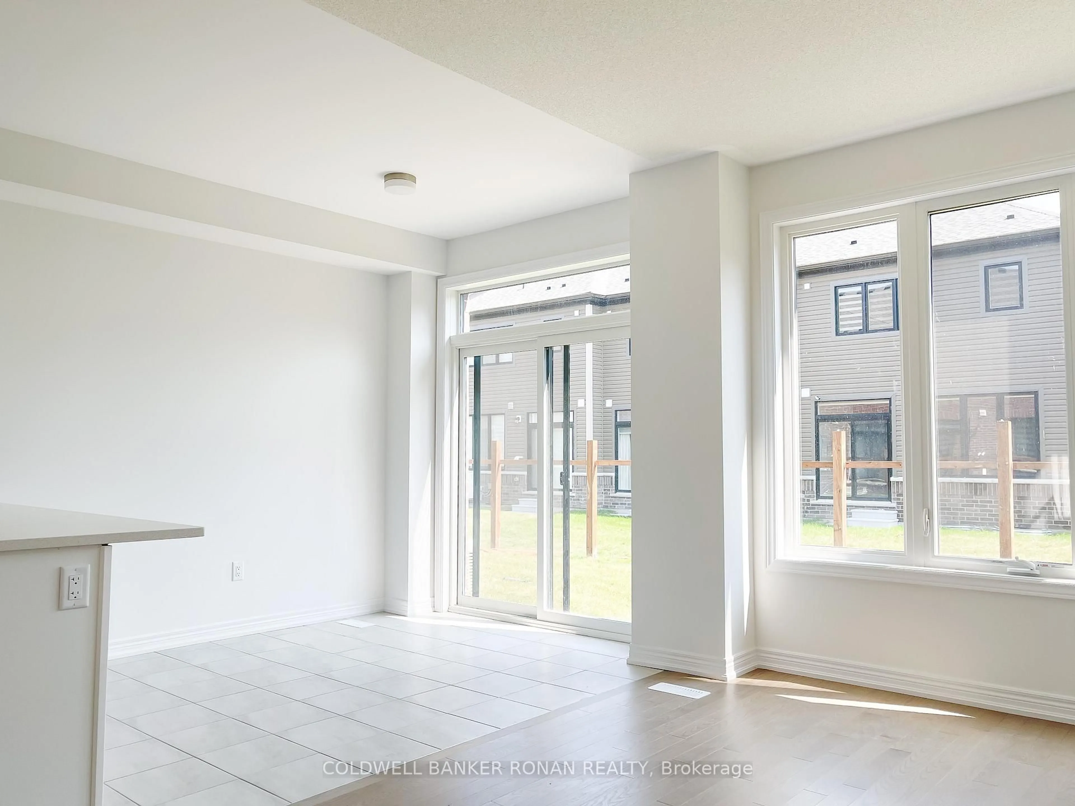29 Milady Cres, Barrie, Ontario L9J 0X3
Contact us about this property
Highlights
Estimated valueThis is the price Wahi expects this property to sell for.
The calculation is powered by our Instant Home Value Estimate, which uses current market and property price trends to estimate your home’s value with a 90% accuracy rate.Not available
Price/Sqft$610/sqft
Monthly cost
Open Calculator
Description
Welcome to your dream home in the serene community of Everwell, built by Sorbara. This beautifully constructed end unit town is nestled on an oversized fenced lot along a quiet street, offering both privacy and peaceful atmosphere. Spacious living with 3 bedrooms and 2.5 washrooms, this home provides ample space for families or those looking to entertain guests. The inviting open concept layout seamlessly connects the living, dining, & kitchen area, making it perfect for entertaining or spending quality time with loved ones. The kitchen, the heart of the home,e features stunning quartz countertops paired with crisp white timeless cabinetry and stainless steel appliances, creating a modern yet classic feel. The main floor boasts beautiful hardwood flooring that adds warmth and sophistication, complemented by a stunning stained staircase that makes a striking first impression. Say goodbye to lugging laundry up & down stairs! The convenient second-floor laundry room makes household chores a breeze. Conveniently located 7 minutes to the GO train and easy access to HWY 400, local shopping and dining.
Property Details
Interior
Features
Main Floor
Mudroom
2.74 x 1.14Ceramic Floor / Closet / W/O To Garage
Kitchen
2.52 x 2.92Ceramic Floor / Quartz Counter / Stainless Steel Appl
Breakfast
2.52 x 2.92Ceramic Floor / Open Concept / W/O To Yard
Great Rm
3.05 x 4.87hardwood floor / Open Concept
Exterior
Features
Parking
Garage spaces 1
Garage type Attached
Other parking spaces 1
Total parking spaces 2
Property History
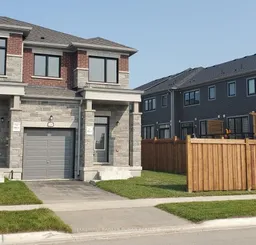 35
35