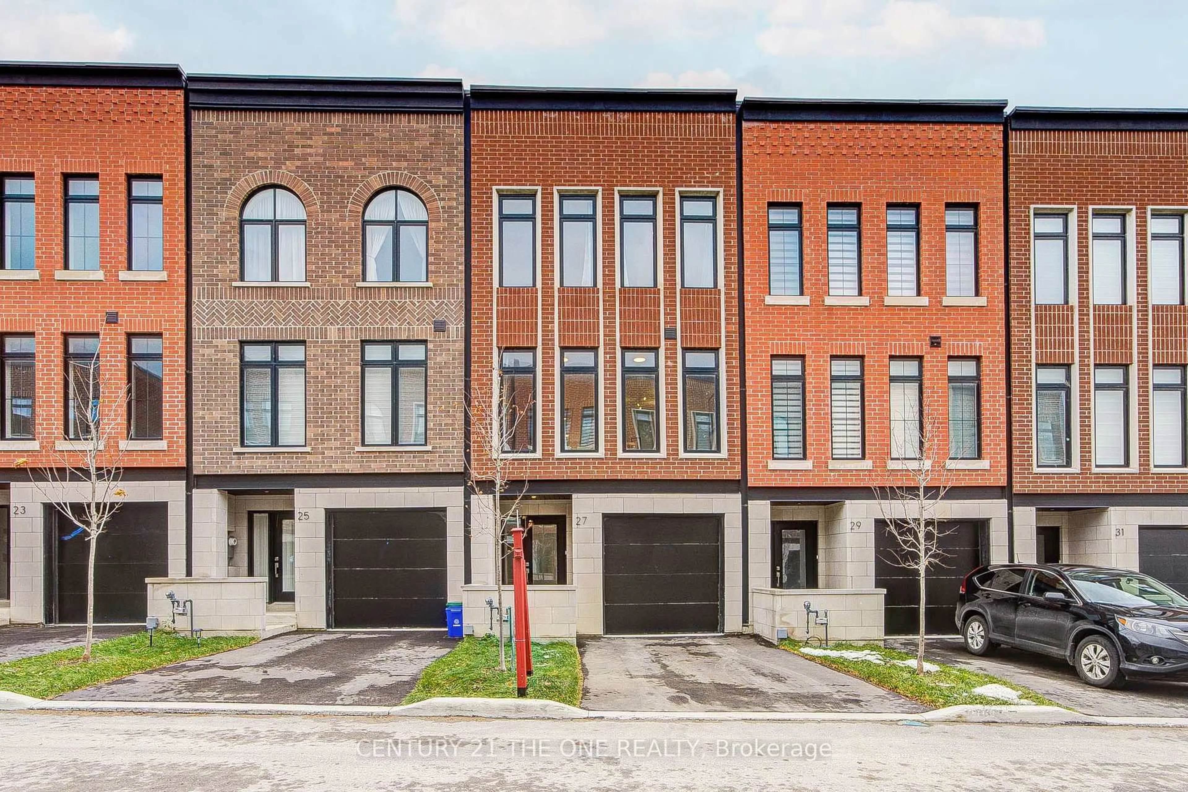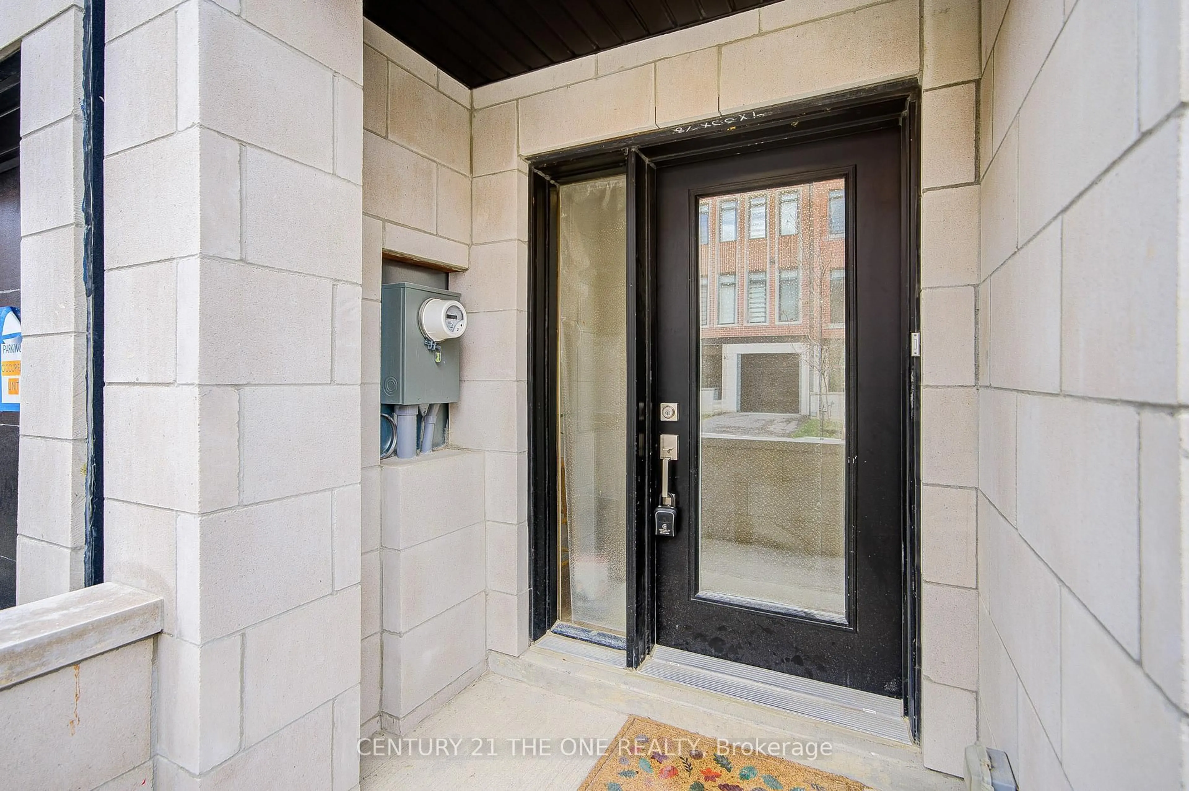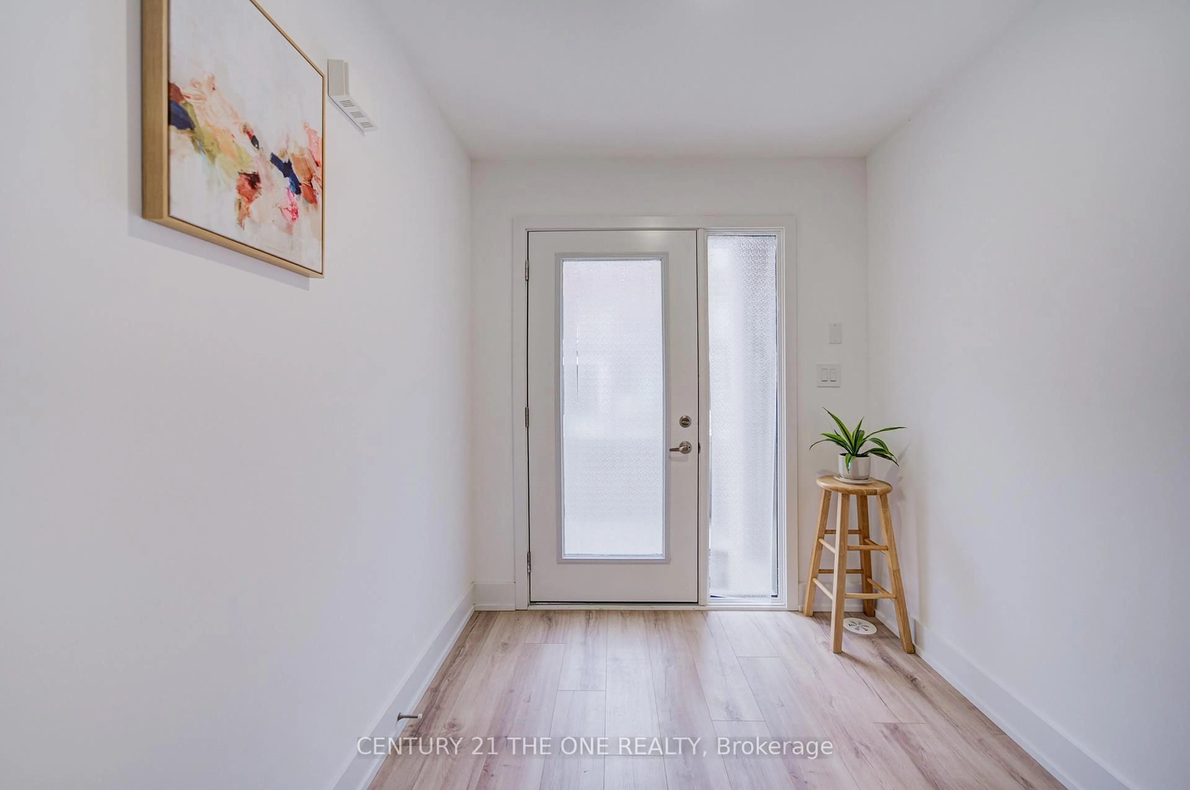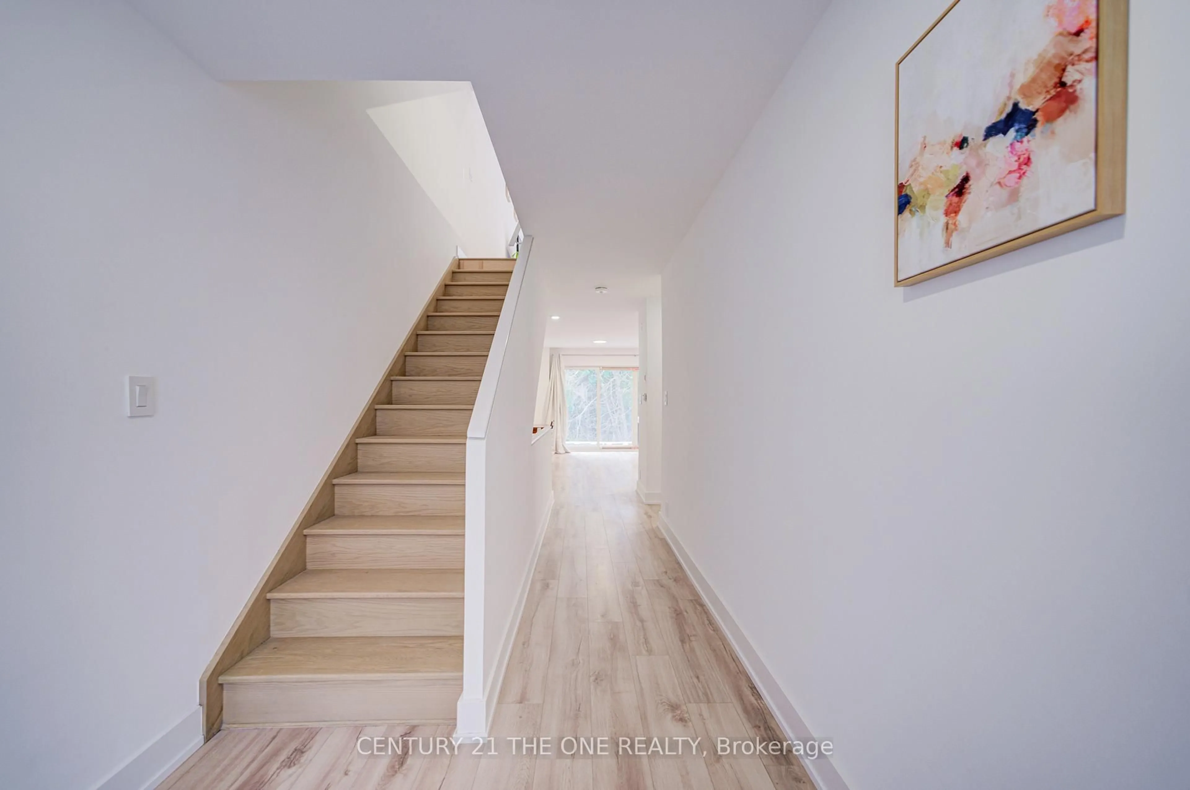27 Chestnut Crt, Aurora, Ontario L4G 7C4
Contact us about this property
Highlights
Estimated valueThis is the price Wahi expects this property to sell for.
The calculation is powered by our Instant Home Value Estimate, which uses current market and property price trends to estimate your home’s value with a 90% accuracy rate.Not available
Price/Sqft$491/sqft
Monthly cost
Open Calculator
Description
Experience refined living in this beautifully upgraded modern townhome, perfectly situated on a quiet street in one of Aurora's most desirable communities. Boasting a rare ravine lot with serene forest and point views, this home offers exceptional privacy and a peaceful natural backdrop. Thoughtfully designed across four levels, it features impressive ceiling heights-8.6 ft in the basement, 8 ft on the main floor, 10 ft on the second, and 9 ft on the third-creating an open, airy feel throughout. The upgraded basement, completed at a cost of $25,000, includes an additional bedroom and bathroom, ideal for guests or extended family. The kitchen showcases a $5,000 upgraded countertop, blending elegance with functionality. Enjoy outdoor living on the 627 sq.ft. rooftop terrace and main floor balcony, perfect for entertaining or relaxing amid lush greenery. Complete with a 7-year Tarion warranty, this home delivers the perfect combination of luxury, comfort, and peace of mind in a tranquil, family-friendly setting.
Property Details
Interior
Features
3rd Floor
2nd Br
2.89 x 3.5Laminate / Large Window / Closet
Primary
5.89 x 3.66Laminate / 5 Pc Ensuite / Large Window
3rd Br
2.89 x 3.5Laminate / Large Window / Closet
Exterior
Features
Parking
Garage spaces 1
Garage type Built-In
Other parking spaces 1
Total parking spaces 2
Property History
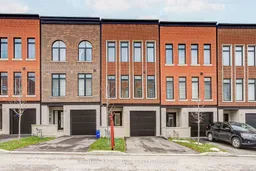 48
48
