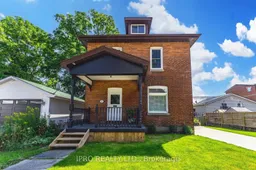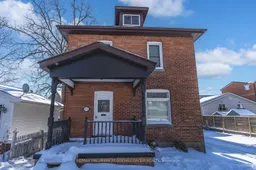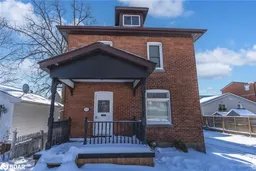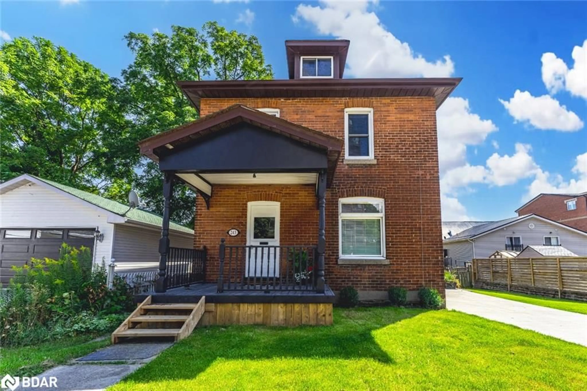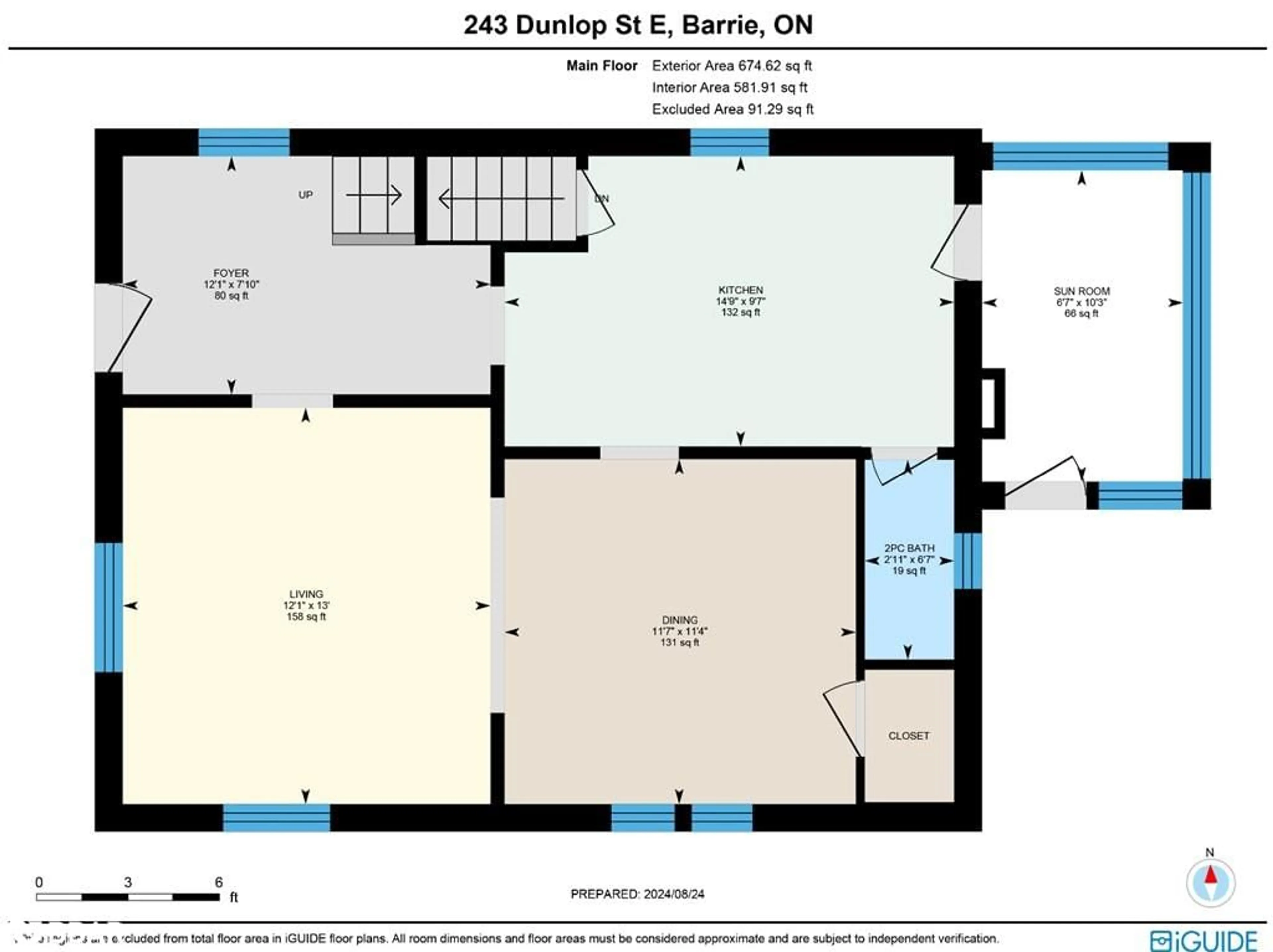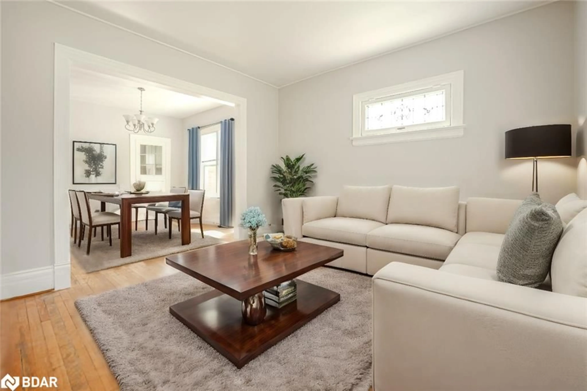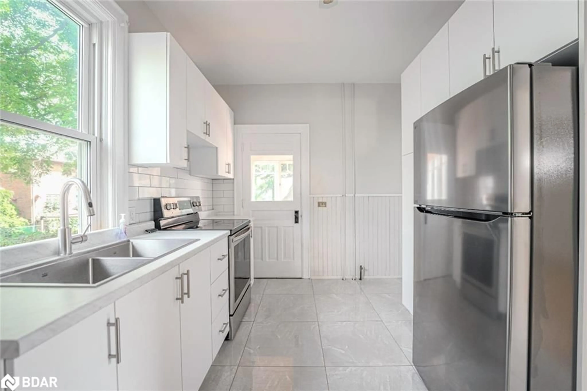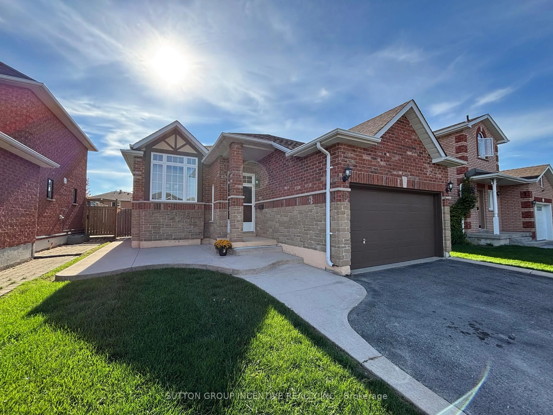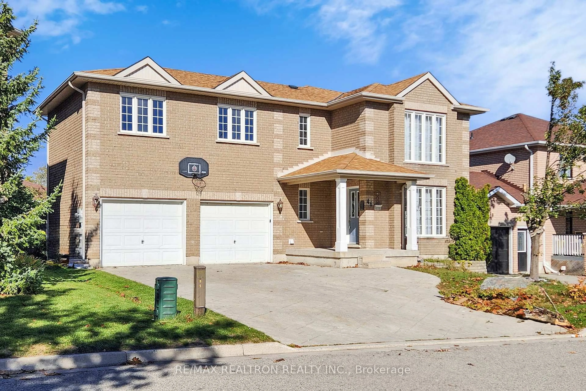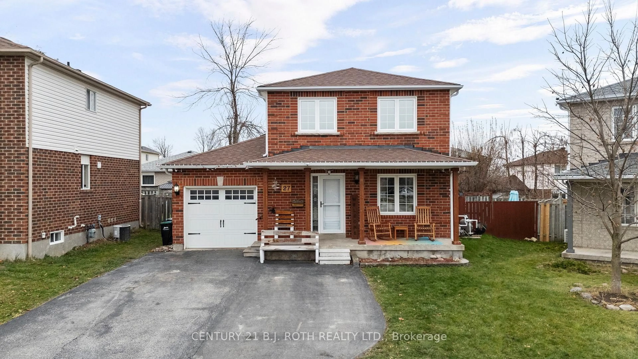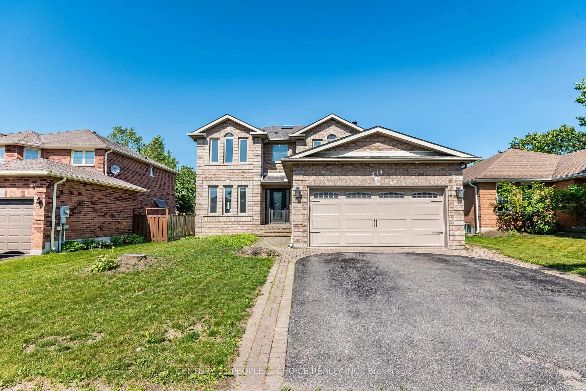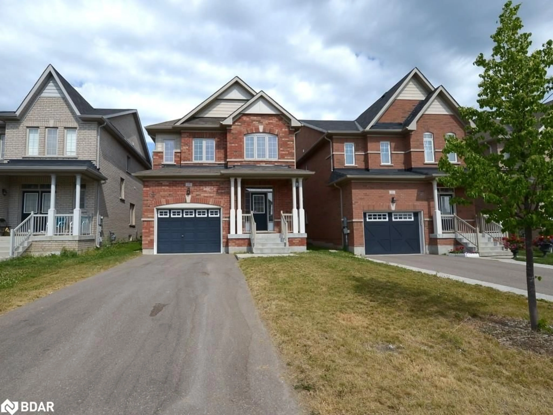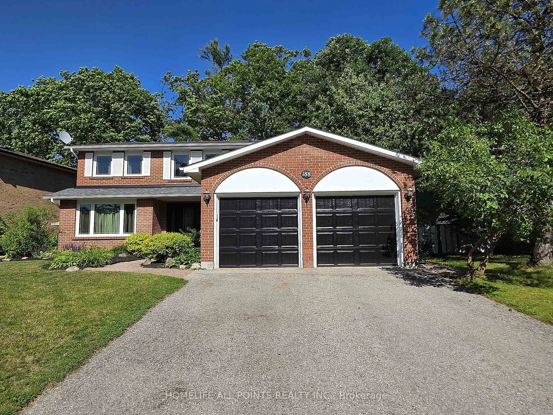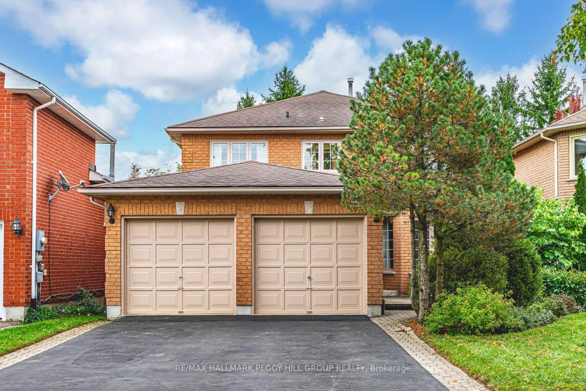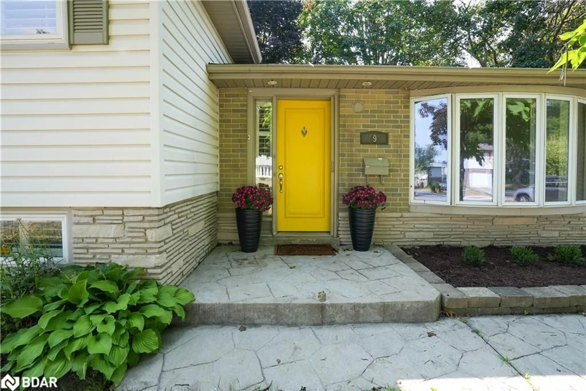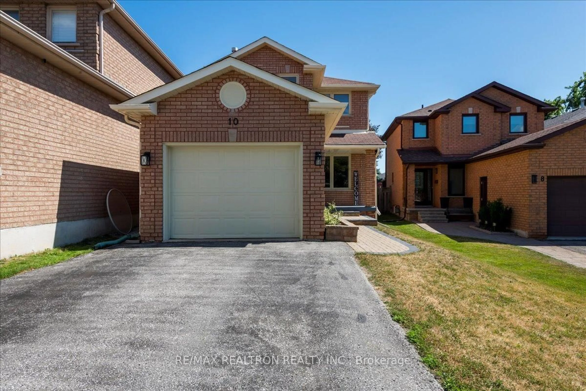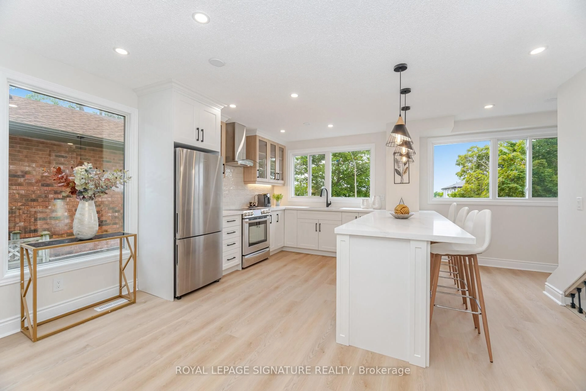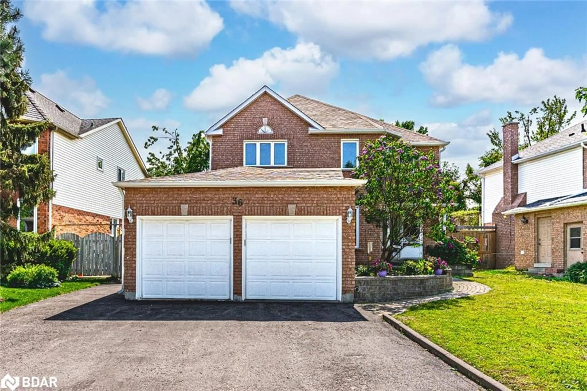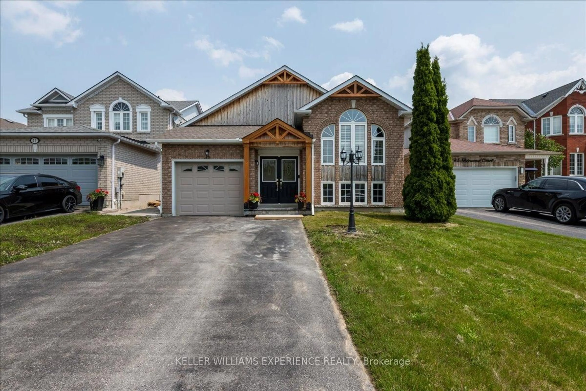243 Dunlop St, Barrie, Ontario L4M 1B6
Contact us about this property
Highlights
Estimated valueThis is the price Wahi expects this property to sell for.
The calculation is powered by our Instant Home Value Estimate, which uses current market and property price trends to estimate your home’s value with a 90% accuracy rate.Not available
Price/Sqft$518/sqft
Monthly cost
Open Calculator
Description
HISTORIC CHARM MEETS MODERN DOWNTOWN LIVING STEPS FROM THE LAKE! Embrace a vibrant lifestyle with this stunning century home, just steps away from Kempenfelt Bay, Barrie’s Waterfront Trail, and Kempenfelt Park. Nestled in the heart of Barrie, you’re within walking distance of some of the city’s best restaurants, including Donaleigh’s Irish Public House, 147 Ristorante, Il Buco, Bayside Variety, and many more! This home is a dream come true for young professionals, families, or first-time buyers. From the moment you arrive, you’ll be captivated by the newer concrete double-car driveway, rare attached garage, and charming covered front porch. The landscaped yard and fresh sod give this property a warm, welcoming feel. Inside, you’ll find all the classic character you’d expect with essential modern updates. The open living and dining room are perfect for hosting gatherings, while the beautifully updated kitchen offers a seamless transition to the sunroom, where you can relax and soak up the sunshine. With three spacious bedrooms on the first floor, there’s plenty of room to grow. The partially finished loft space is a blank canvas, ready to become your dream home office, toy room, or personal gym. The unfinished basement offers ample storage, and the private deck area, accessible from the sunroom and garage, will surely be your new favourite spot for entertaining. The partially fenced yard provides a safe space for kids or pets to play, and there’s even additional enclosed storage under the sunroom for all your extras. With all the essential updates taken care of, including a new forced air furnace and A/C, this #HomeToStay is move-in ready and waiting for you to make it your own.
Property Details
Interior
Features
Main Floor
Dining Room
3.45 x 3.53Kitchen
2.92 x 4.50Living Room
3.96 x 3.68Sunroom
3.12 x 2.01Exterior
Features
Parking
Garage spaces 1
Garage type -
Other parking spaces 2
Total parking spaces 3
Property History
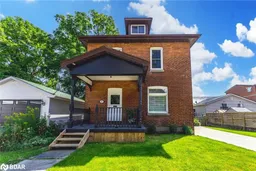 20
20