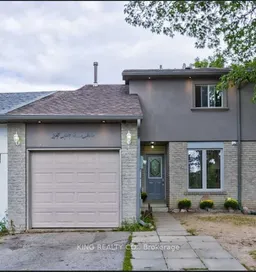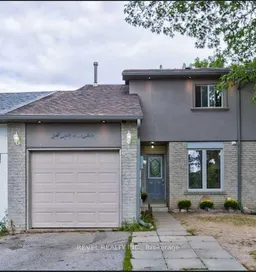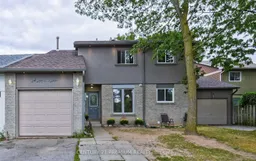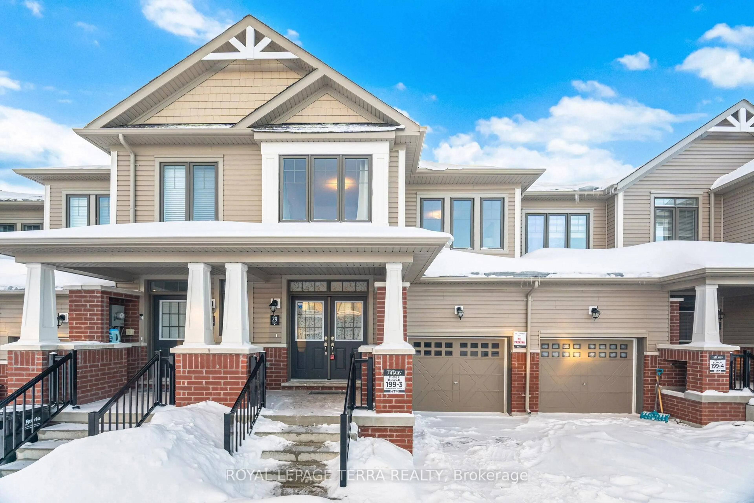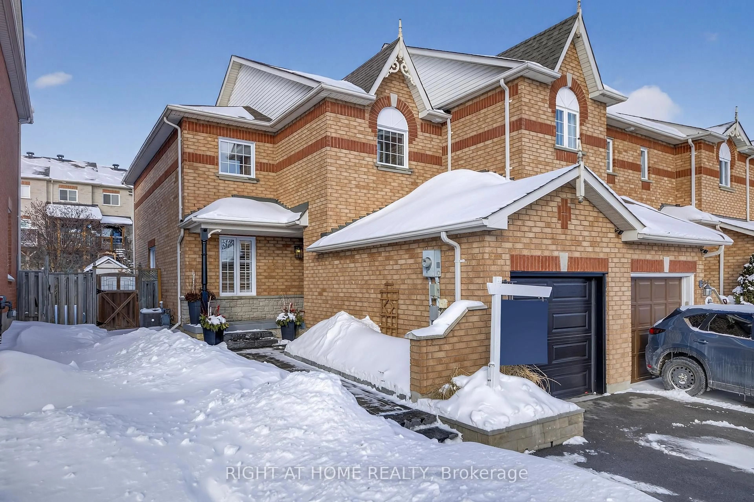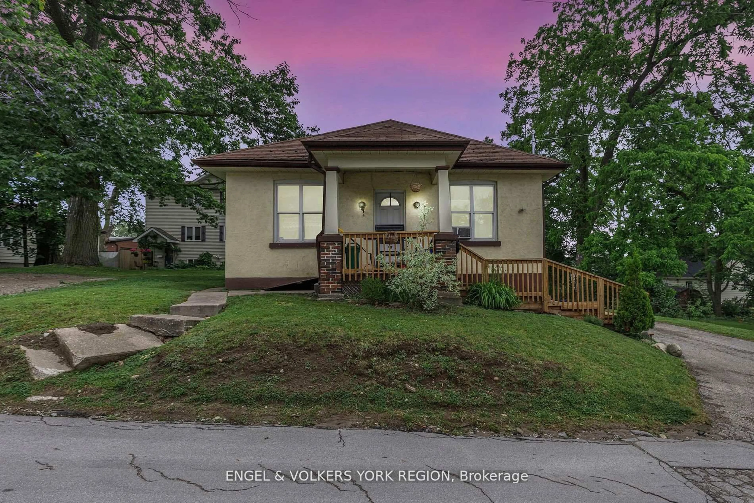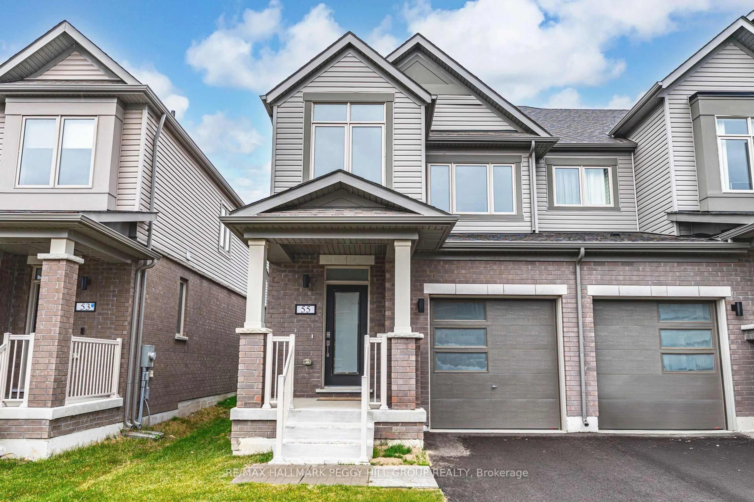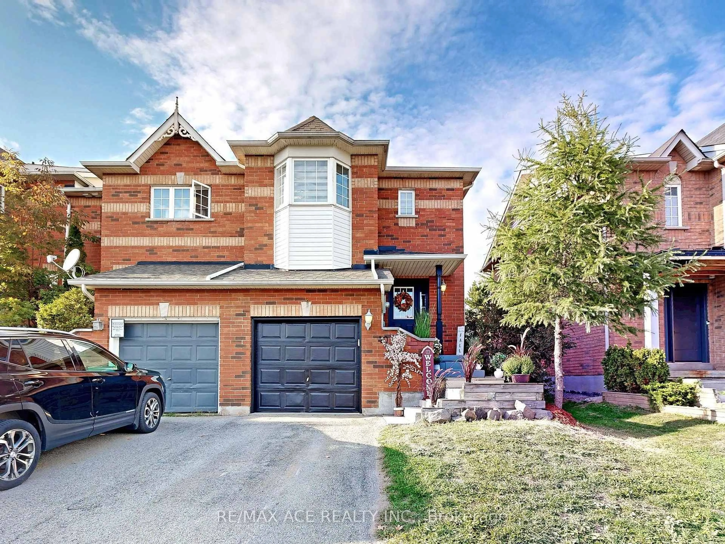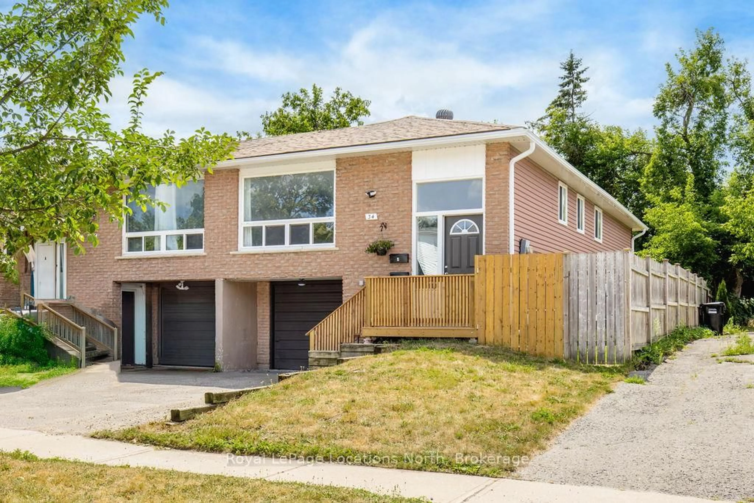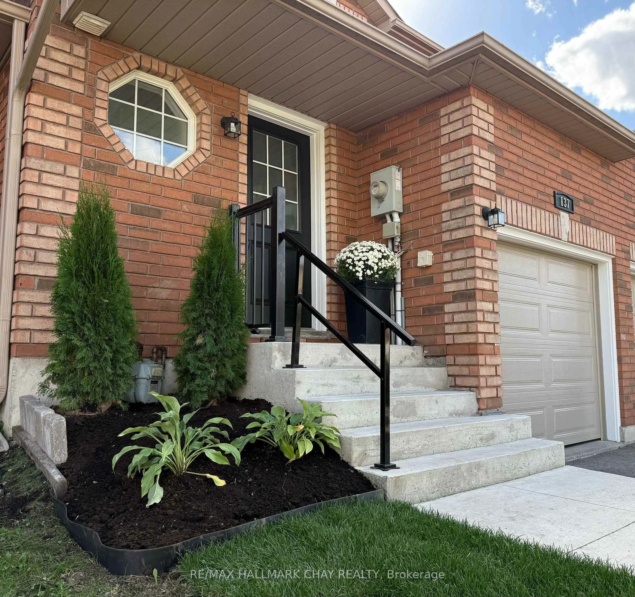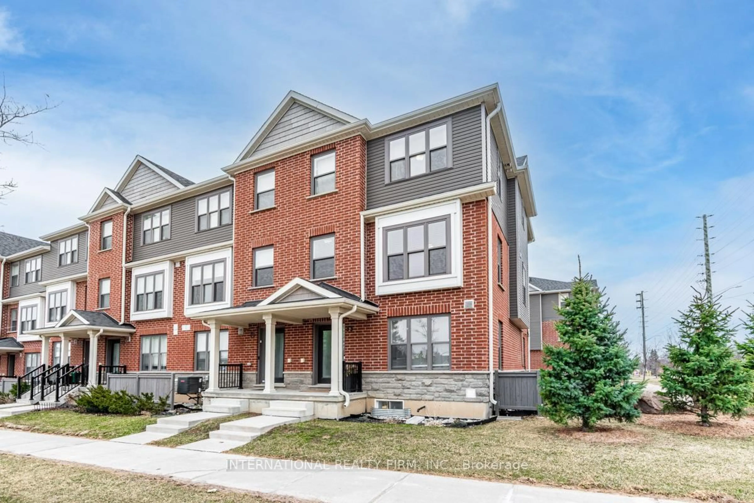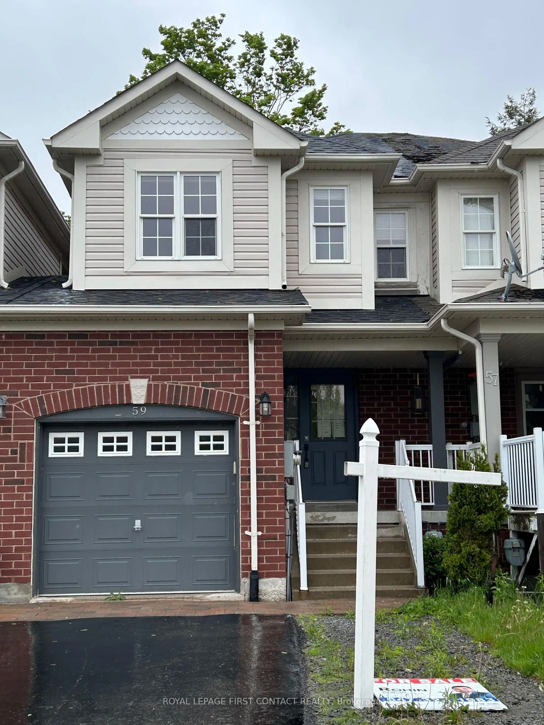Beautifully nished with charming stucco and brick front exterior, complete with sot pot lights for added curb appeal. Step inside to discover stylish laminate ooring throughout, leading to a spacious open-concept living and dining area perfect for entertaining with a walk-out to a large deck ideal for summer gatherings.The bright eat-in kitchen features sleek stainless steel appliances and ample cabinetry. Upstairs oers 3 generously sized bedrooms and an updated, modern bathroom.The lower level is partially nished, featuring a rec room area with a 2-piece washroom and rough-in for a shower ready for your personal touch.Enjoy a fully fenced backyard, providing a safe space for kids and pets to play. Located just across from the popular Lampman Lane Park with splash pads and a community centre, and close to schools, shopping, and with easy access to Hwy 400 this is the perfect home for families or investors alike!Dont miss this fantastic opportunity to own a move-in-ready home in a vibrant, family-friendly neighbourhood!
Inclusions: S/S Fridge, Stove, Dishwasher, B/I Micro, Washer, Dryer
