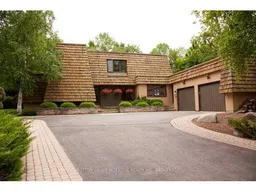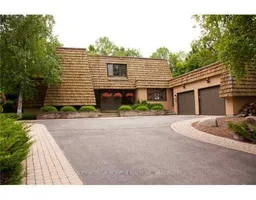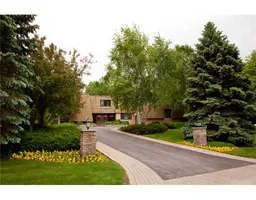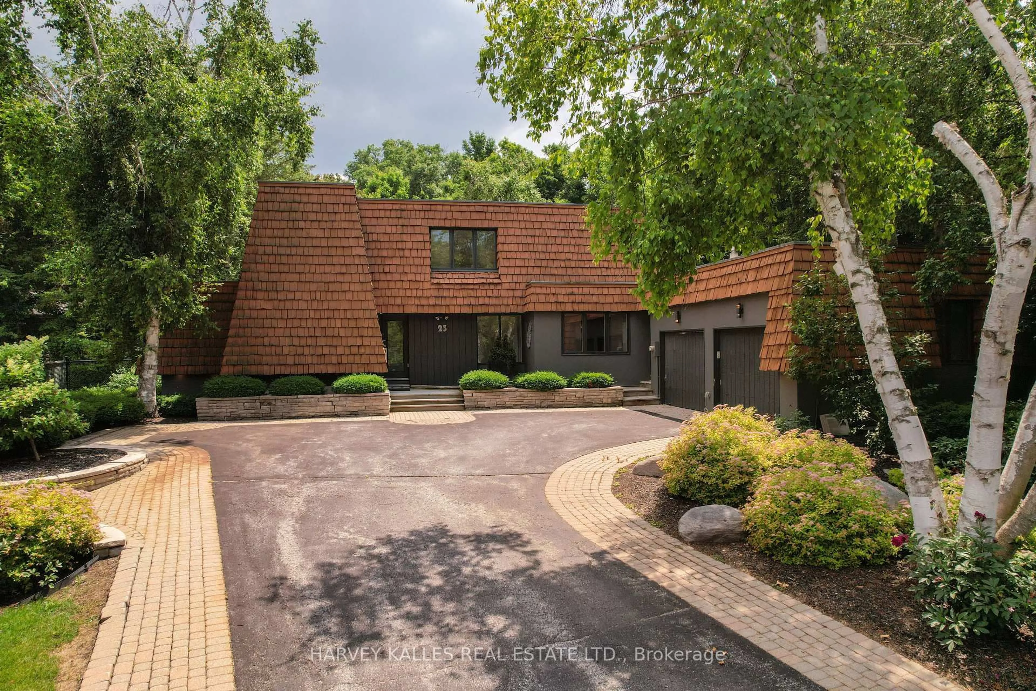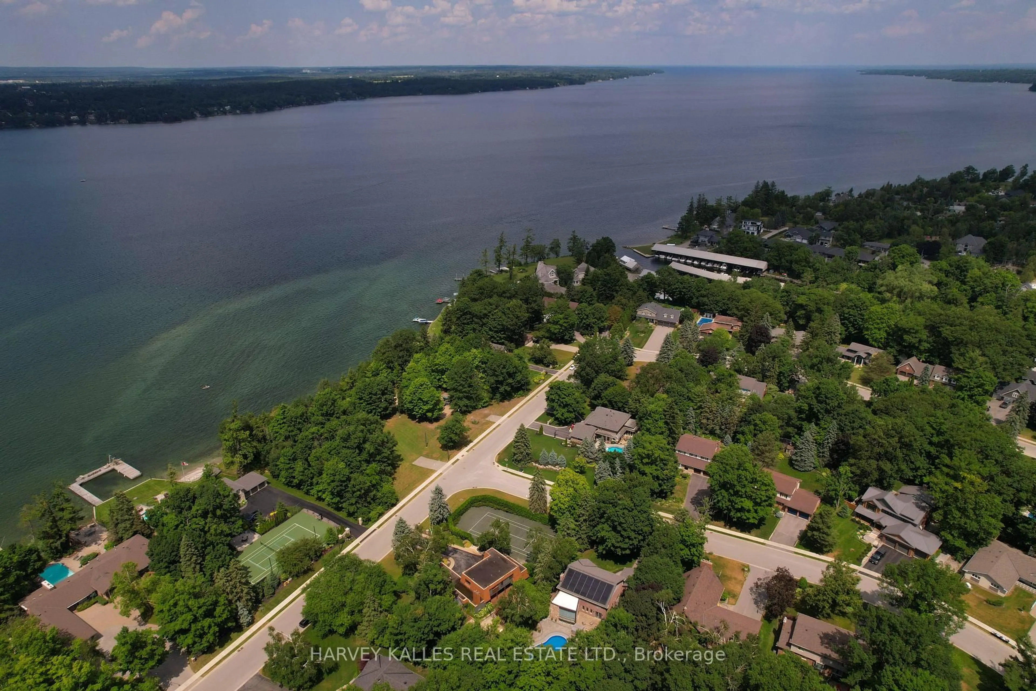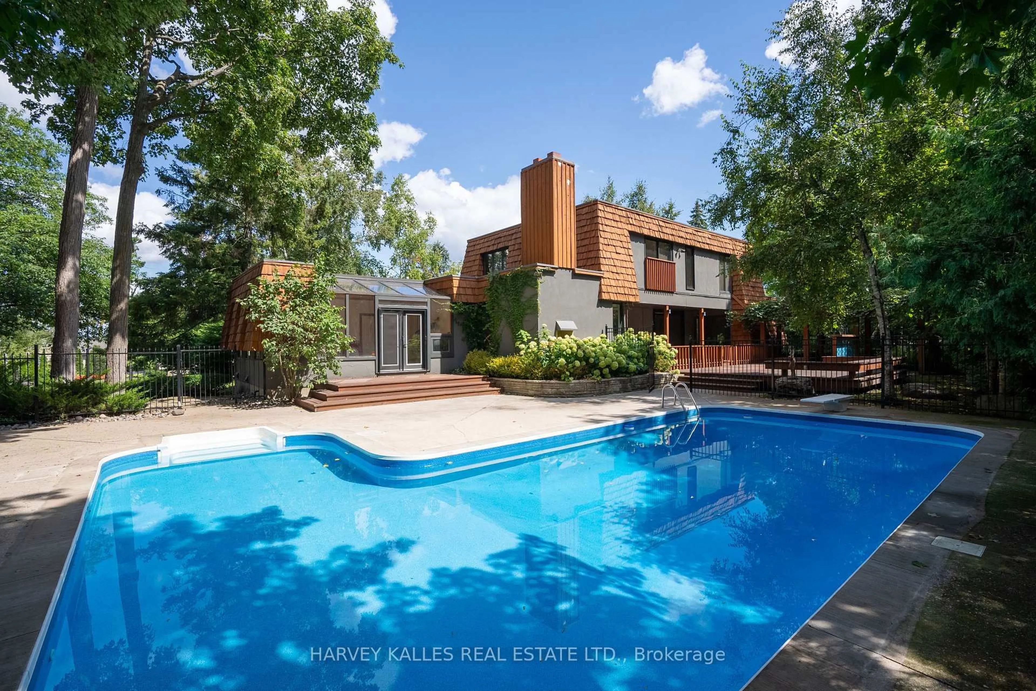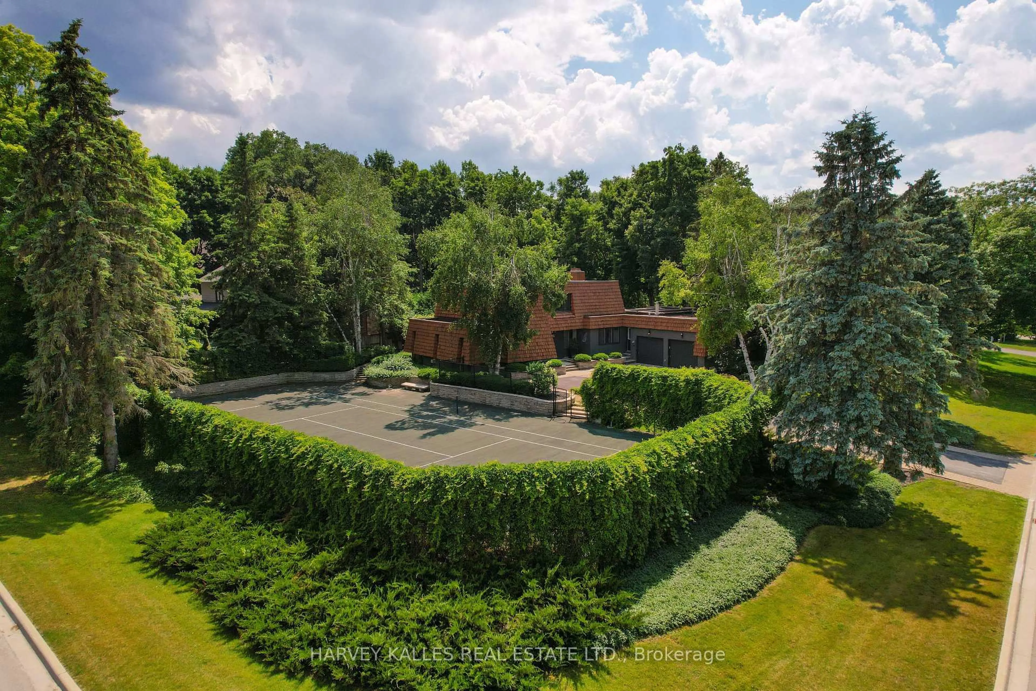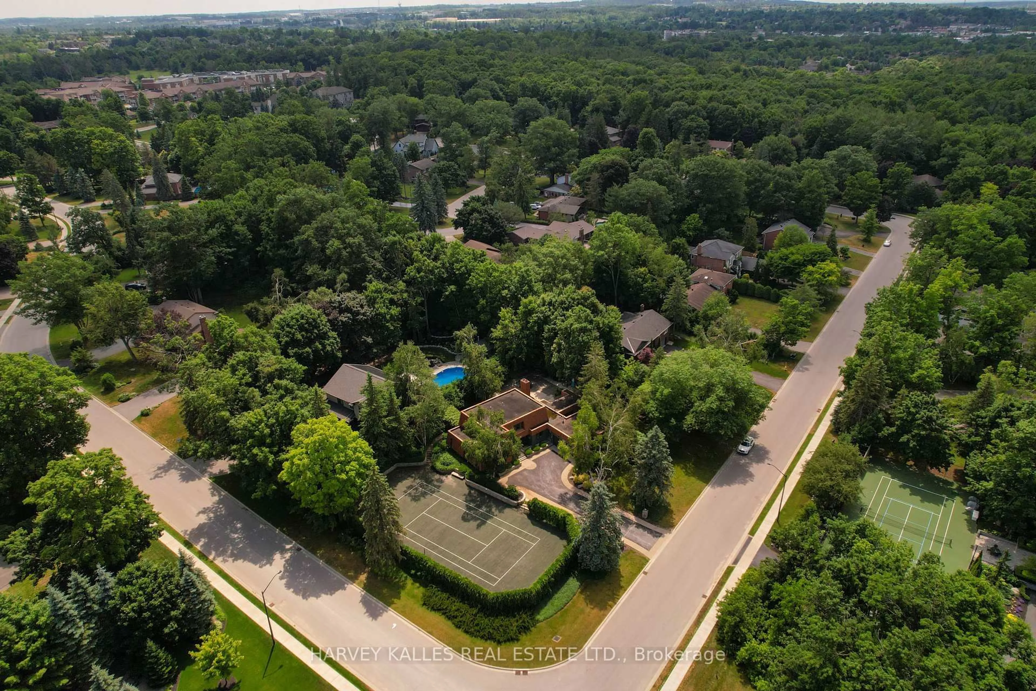23 Royal Oak Dr, Barrie, Ontario L4N 7S5
Contact us about this property
Highlights
Estimated valueThis is the price Wahi expects this property to sell for.
The calculation is powered by our Instant Home Value Estimate, which uses current market and property price trends to estimate your home’s value with a 90% accuracy rate.Not available
Price/Sqft$725/sqft
Monthly cost
Open Calculator
Description
Executive Home in Prestigious Neighbourhood Set on one of the finest oversized corner lots in this iconic and sought-after neighbourhoods!! Architecturally designed residence offers an exceptional blend of privacy and lifestyle. Surrounded by mature trees, lush gardens, and extensive landscaping, the property is framed by a stately cedar hedge and offers a rare sense of seclusion in the heart of the city. The outdoor amenities are second to none, featuring a private tennis court, large swimming pool, cabana, sauna and multiple sitting areas designed for entertaining or quiet relaxation. Inside, the home has been thoughtfully renovated, showcasing a custom chefs kitchen with stainless steel appliances, open-concept living and dining areas, and expansive windows that bring the outdoors in. The family room, anchored by a wood-burning fireplace with flagstone detailing, is warm and inviting. A large solarium room offers sunkin hot tub with walk-out to the pool enhances the connection between indoor and outdoor living. Offering five spacious bedrooms and a fully finished lower level, the home provides versatility for family life and entertaining. The oversized lot also affords views of the lake and neighbourhood park, enhancing the sense of retreat. Conveniently located minutes from downtown, Highway 400, Royal Victoria Hospital, shopping, and city amenities, yet set in a tranquil, country-feeling enclave close to the marina and lake lifestyle, this property represents an extraordinary opportunity to own in one of the areas most prestigious settings.
Property Details
Interior
Features
Main Floor
Dining
4.75 x 3.6hardwood floor / Walk-Out
Kitchen
3.66 x 3.66Slate Flooring
Living
5.7 x 4.6hardwood floor / Gas Fireplace / Walk-Out
Breakfast
3.7 x 3.25Slate Flooring
Exterior
Features
Parking
Garage spaces 2.5
Garage type Attached
Other parking spaces 7
Total parking spaces 9
Property History
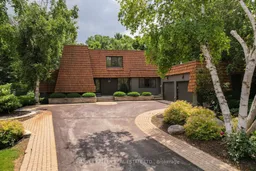 39
39