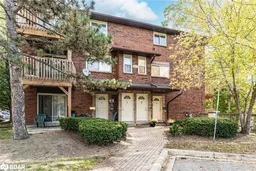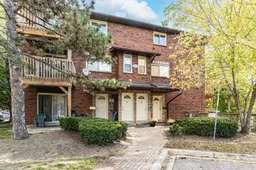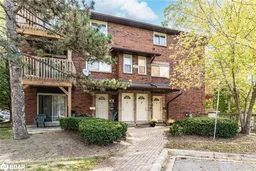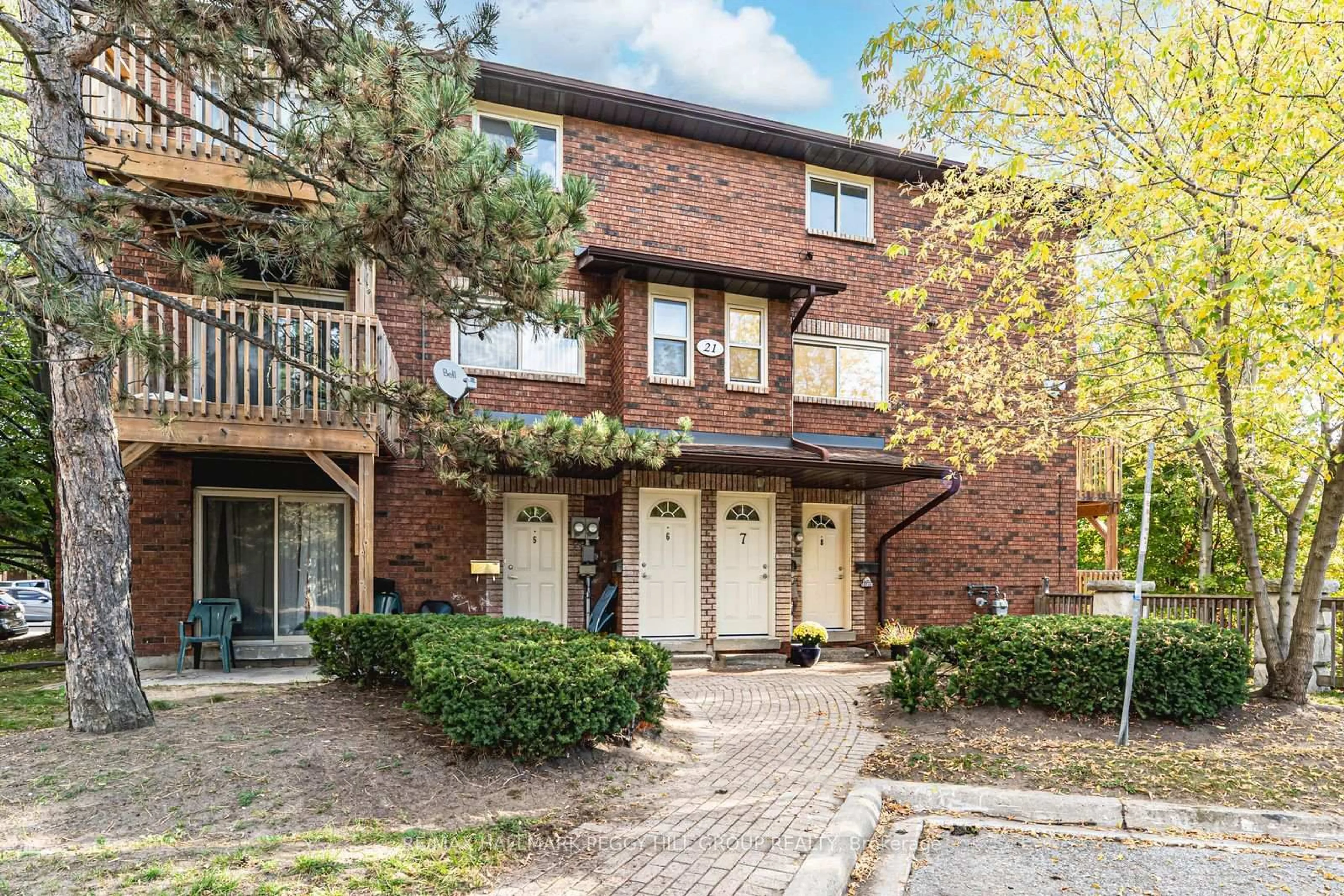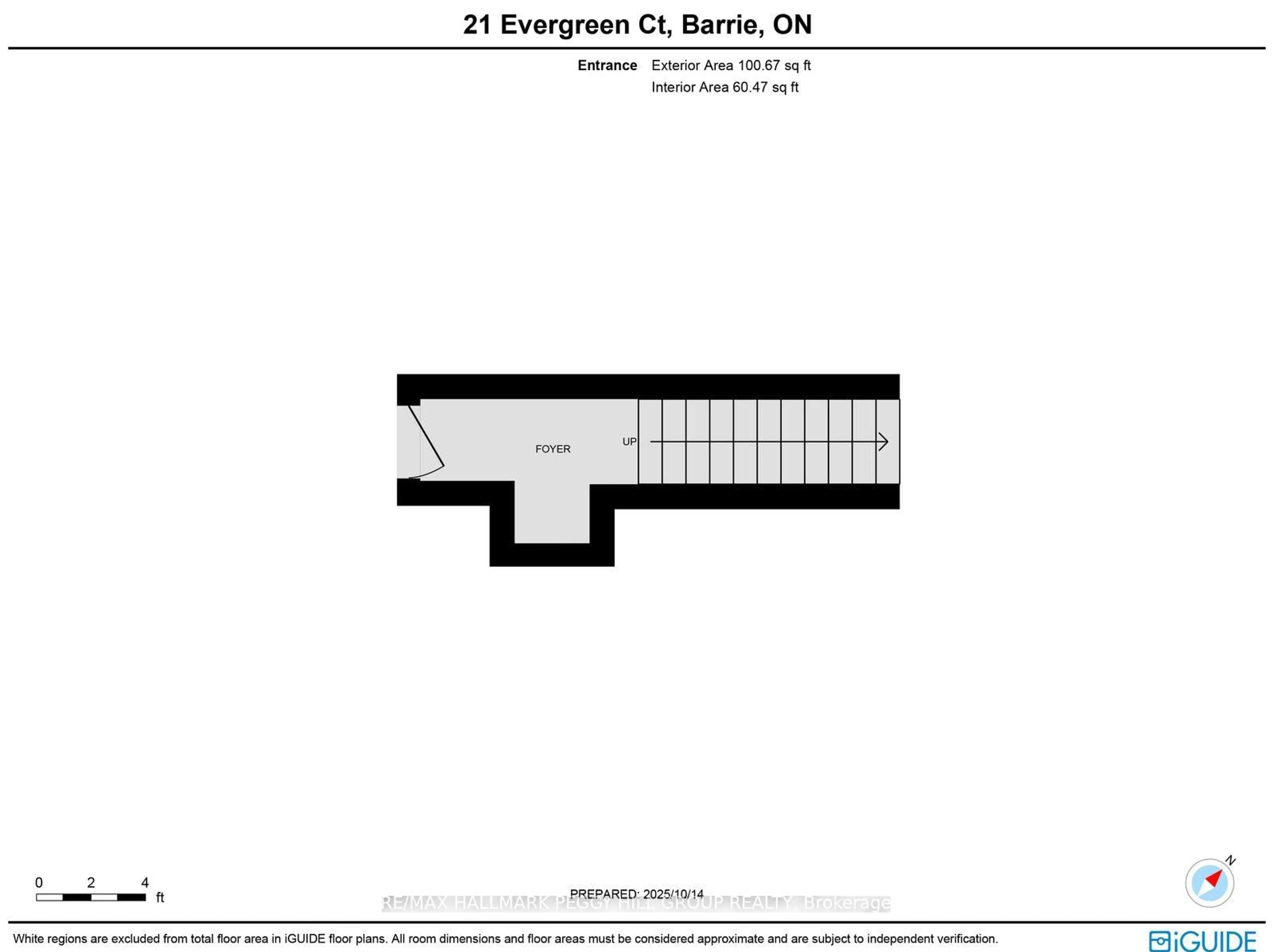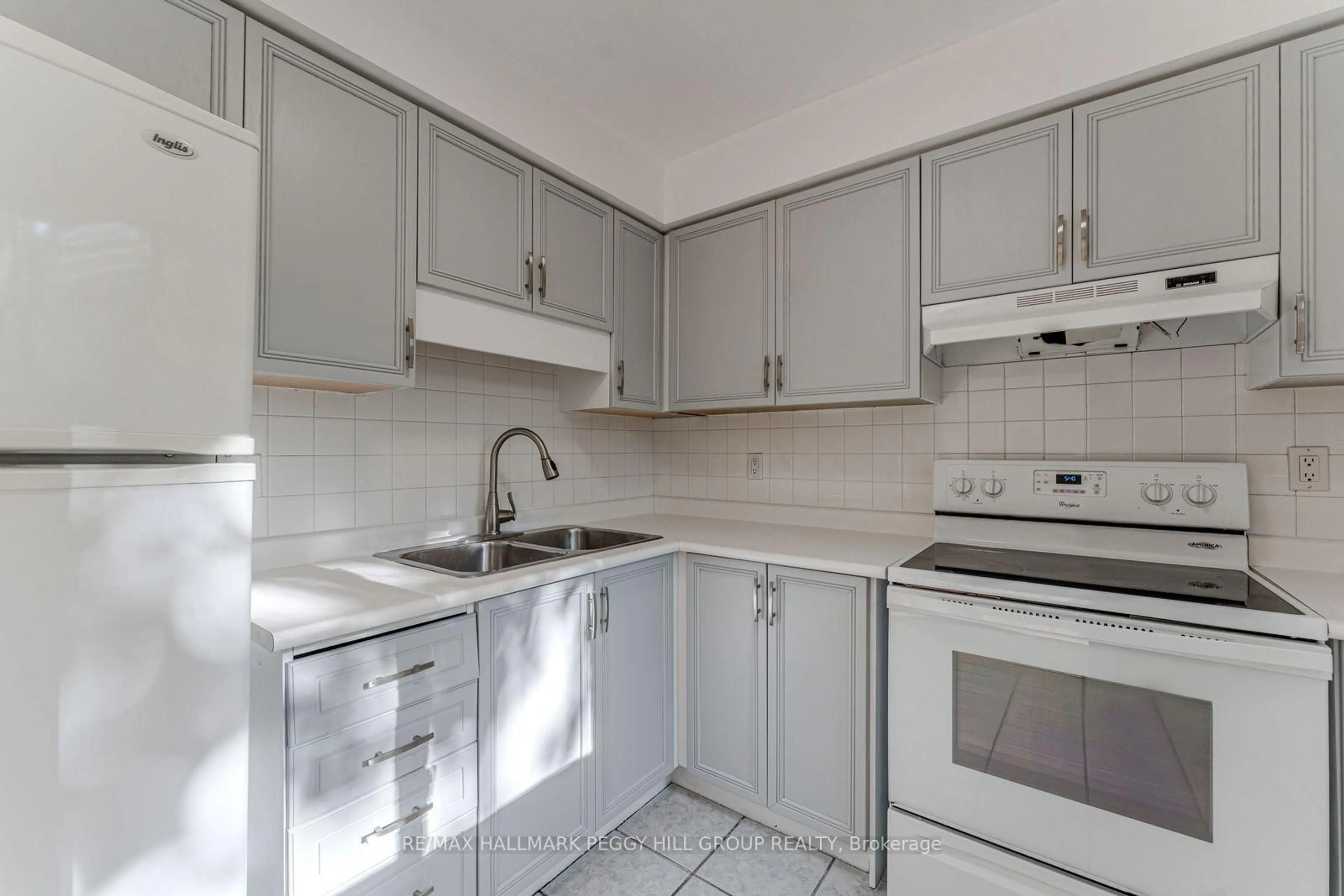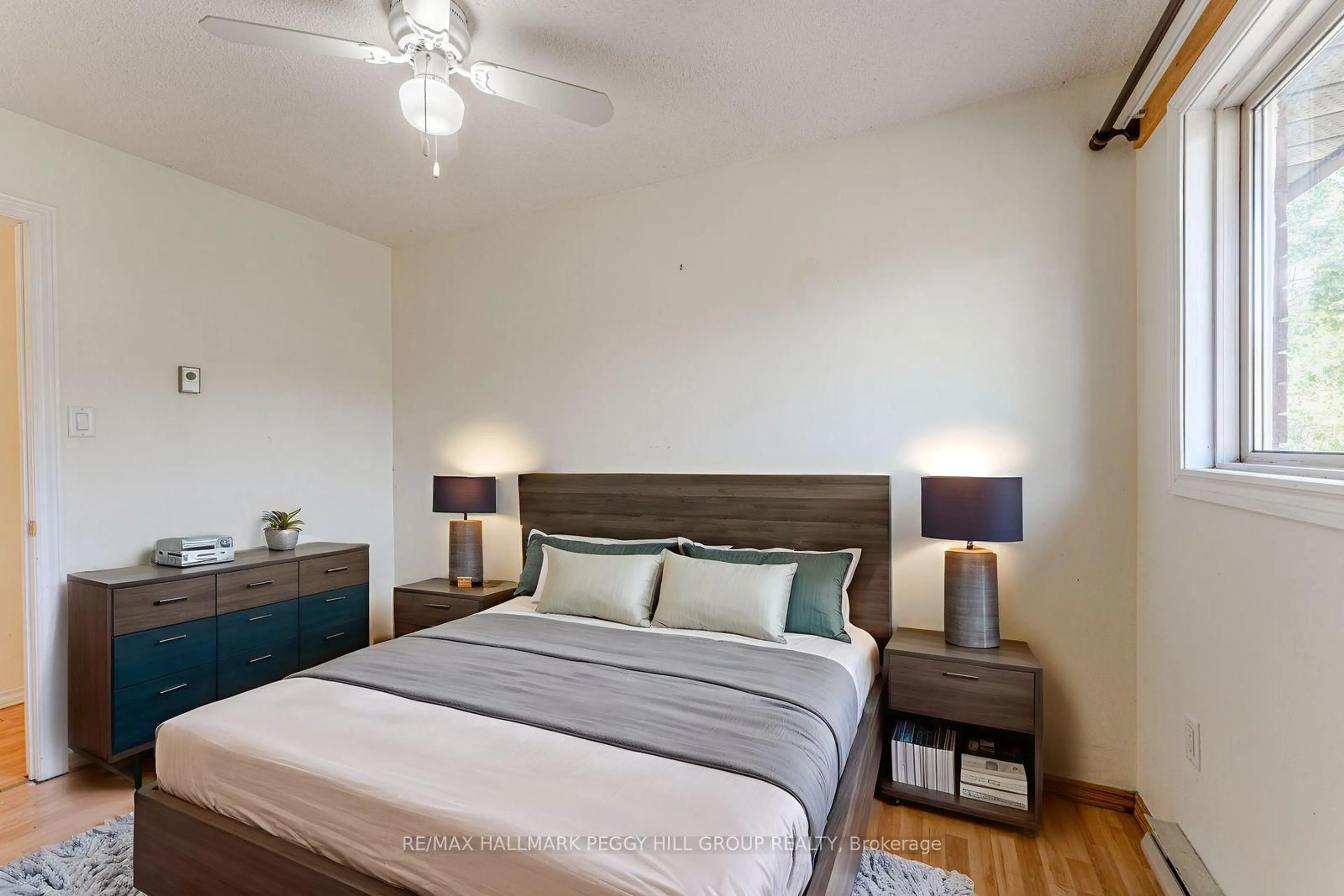21 Evergreen Crt #7, Barrie, Ontario L4N 6W8
Contact us about this property
Highlights
Estimated valueThis is the price Wahi expects this property to sell for.
The calculation is powered by our Instant Home Value Estimate, which uses current market and property price trends to estimate your home’s value with a 90% accuracy rate.Not available
Price/Sqft$320/sqft
Monthly cost
Open Calculator

Curious about what homes are selling for in this area?
Get a report on comparable homes with helpful insights and trends.
*Based on last 30 days
Description
3-BEDROOM CONDO TOWNHOUSE ON A PEACEFUL COURT WITH LOW FEES, A WALKABLE LOCATION, & A BALCONY WITH FOREST VIEWS! Escape to this inviting 2-storey condo townhouse tucked away on a quiet court in Barrie's Ardagh neighbourhood, offering a peaceful setting with a warm community atmosphere. Enjoy the convenience of being within walking distance to shopping, dining, and groceries, with schools close by and public transit just down the road. Commuters will appreciate quick access to Highway 400 and the Allandale Waterfront GO Station, while weekends can be spent at Kempenfelt Bay's sandy Centennial Beach, waterfront parks, and Barrie's lively downtown, all less than 10 minutes away. The home is perfectly positioned against a backdrop of mature forest with a playground right on the court, creating the ideal mix of relaxation and recreation. Inside, the open-concept main floor is bright and functional, featuring a living and dining area anchored by a natural gas fireplace, a cheerful kitchen, and a walkout to a balcony overlooking the trees. Upstairs, three comfortable bedrooms are complemented by a full 4-piece bathroom, while in-suite laundry ensures day-to-day ease. Complete with a private driveway parking spot, low monthly maintenance fees, and condo amenities including an exercise room, outdoor pool, visitor parking, and tennis and basketball courts, this #HomeToStay delivers everyday comfort with vibrant lifestyle appeal.
Property Details
Interior
Features
Main Floor
Laundry
2.57 x 2.26Kitchen
4.17 x 3.56Living
6.73 x 3.48Exterior
Features
Parking
Garage spaces -
Garage type -
Total parking spaces 1
Condo Details
Amenities
Bbqs Allowed, Exercise Room, Gym, Outdoor Pool, Playground, Tennis Court
Inclusions
Property History
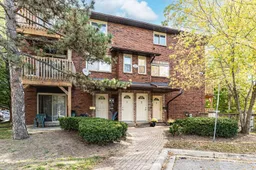 11
11