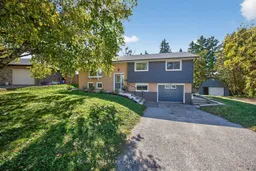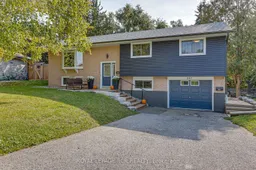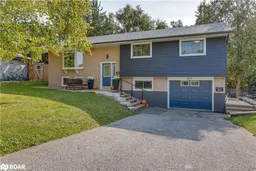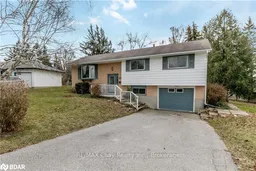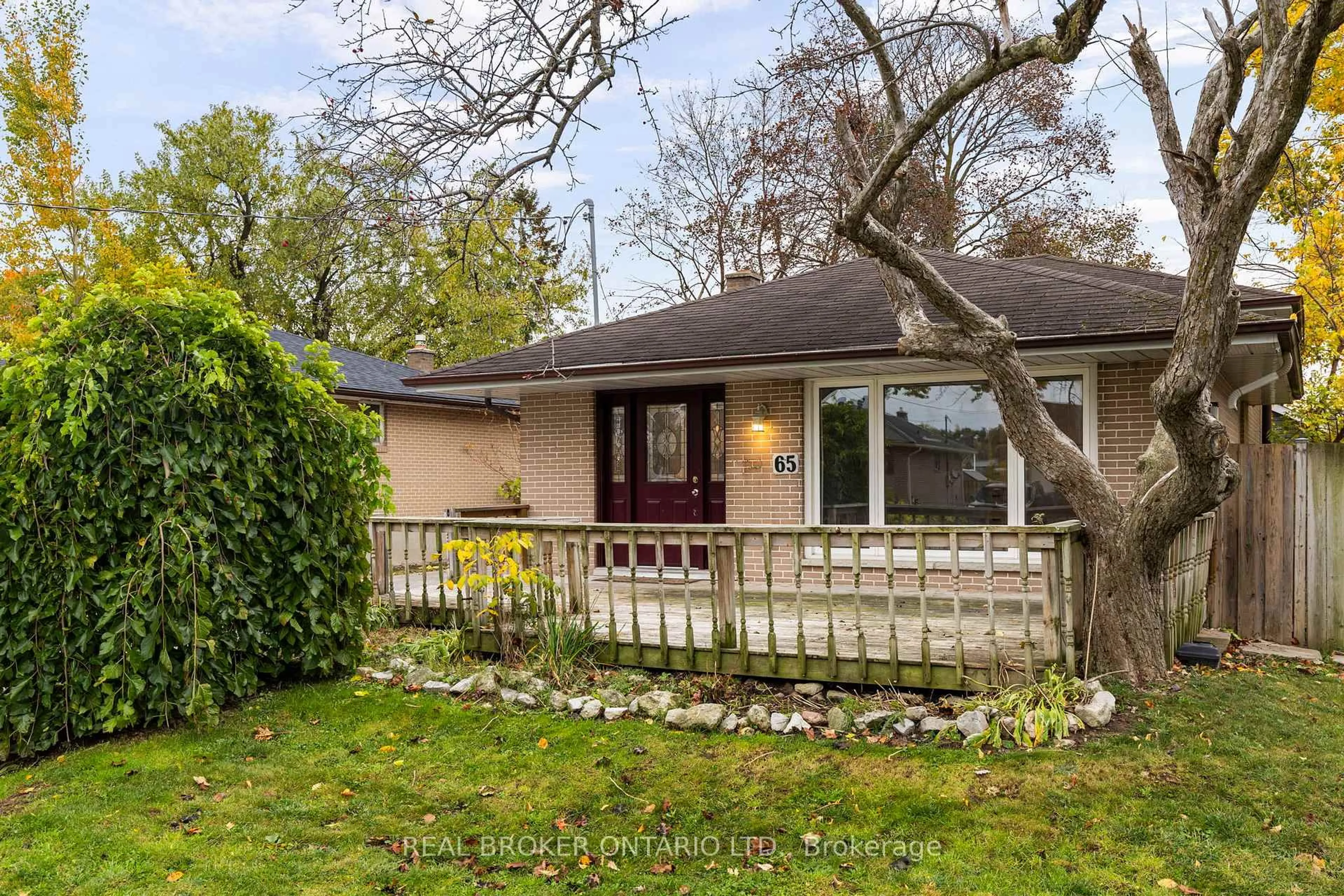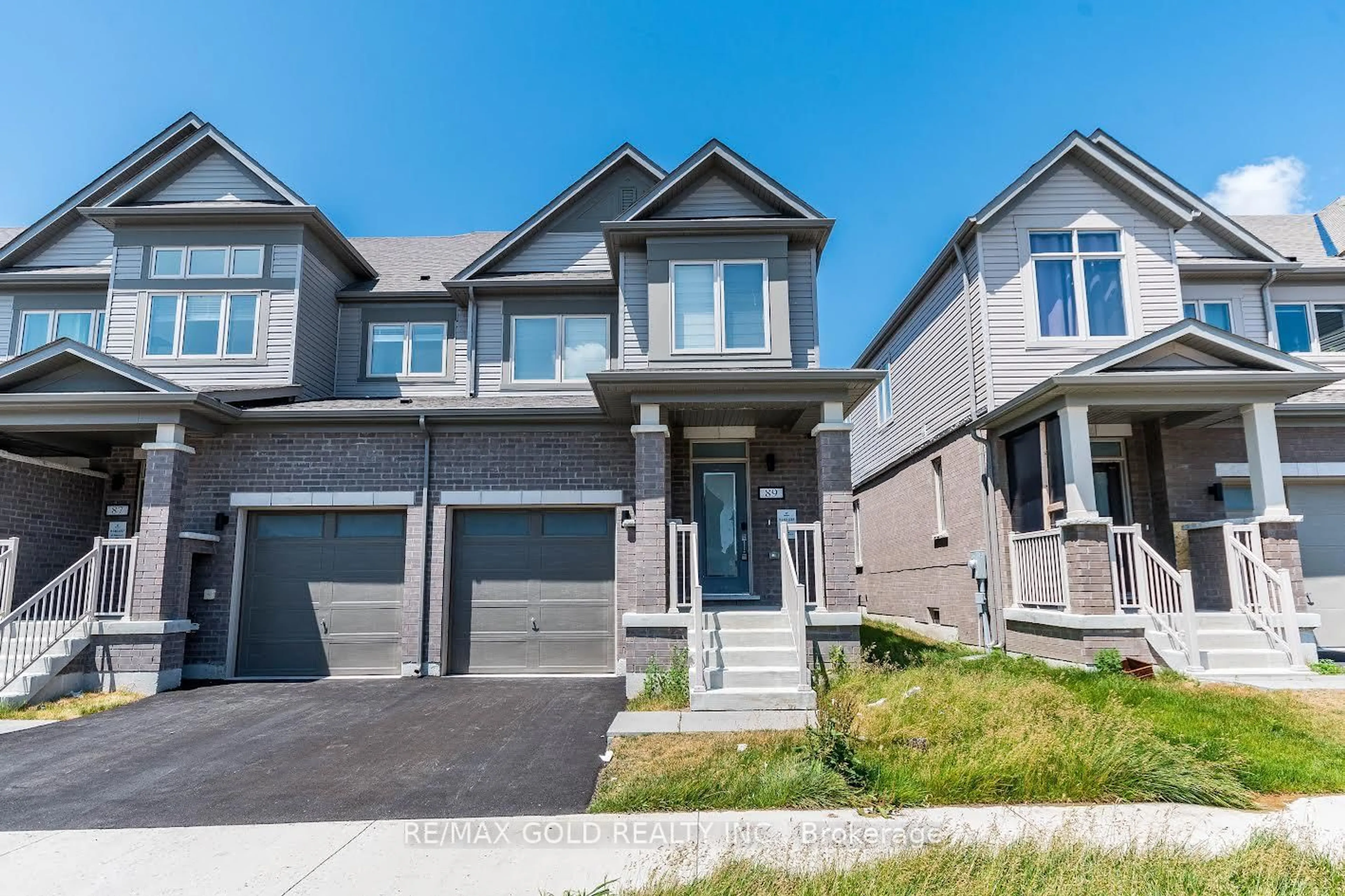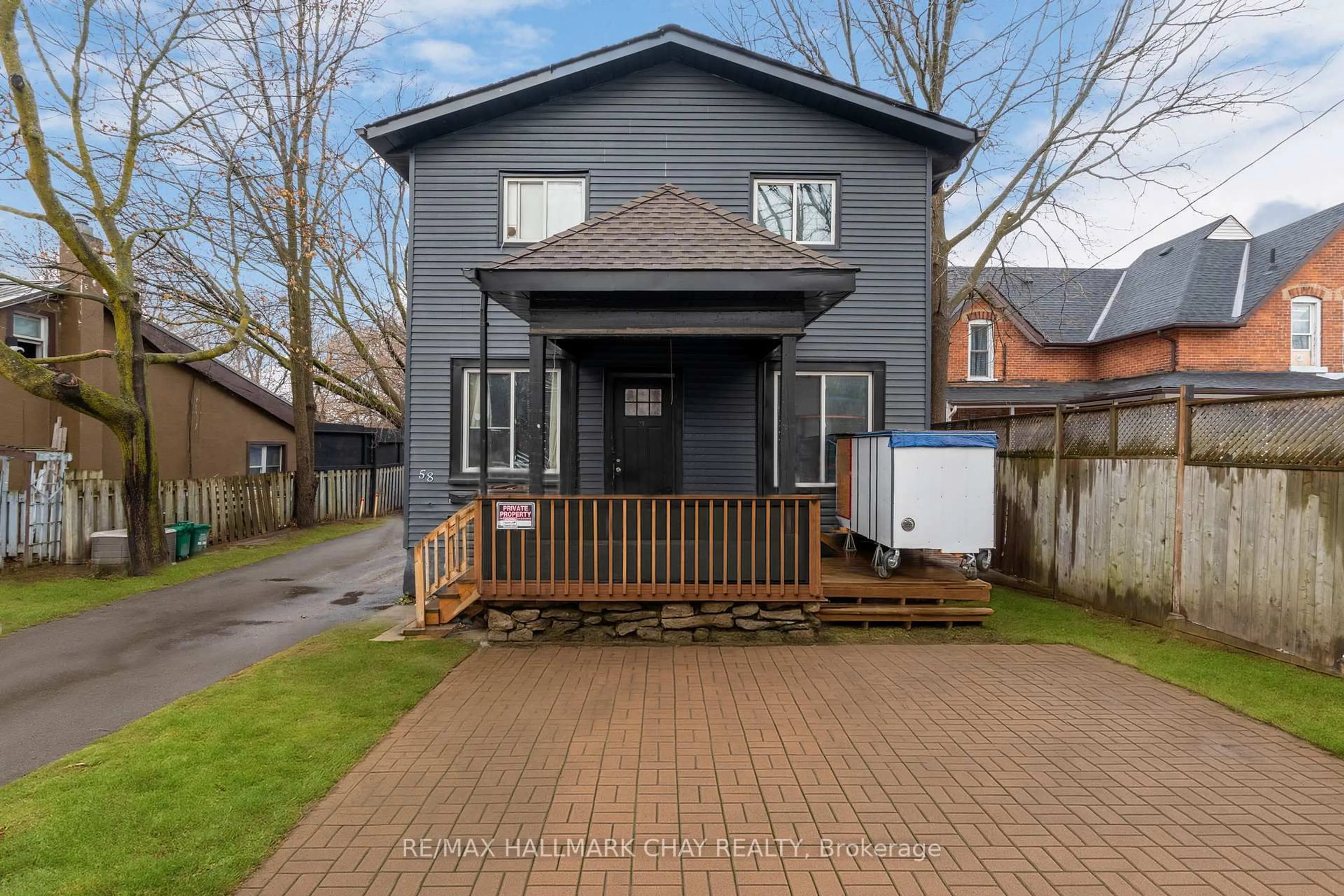Beautifully Updated Legal Duplex Nestled In Quiet Cul De Sac, On 1/3 An Acre Lot In Sought After Painswick! Bonus Detached Garage Accompanies The Oversized Attached 1 Car Garage, Perfect Space For Storage Or Great As A Workshop For All Your Hobbies! Main Level Boasts Open Concept Layout With Laminate Flooring Throughout. Living Room With Bay Window, Overlooking Brand New Kitchen With Stainless Steel Appliances, & Huge Centre Island, Perfect For Hosting! Plus Walk-Out To Backyard Deck & Fully Fenced Private Backyard. 3 Spacious Bedrooms Each With Closet Space, & 5 Piece Bathroom Complete The Main Level. Lower Level In-Law Suite Features Separate Entrance, & Large Living Area Conveniently Combined With The Full Kitchen Which Has Lots Of Storage Space. 1 Spacious Bedroom, & 3 Piece Bathroom. Lower Level Laundry & Upstairs Laundry Hook-Up Available, Easily Converted Into 2 Separate Living Spaces. Private Backyard With Expansive Deck Featuring Durable Composite Decking & Gazebo! Plus Outdoor Sauna Is Perfect To Relax & Enjoy After A Long Day. Ideal Location Just Off Of Yonge Street & Minutes To Park Place Plaza, Allandale GO Station, Schools, Parks, Minet's Point Beach & Park, Lake Simcoe, & Highway 400! Tons Of Recreational Activities For Everyone To Enjoy. Lovely Home To Have Extended Family Stay, Grow Your Investment Portfolio, Or Offset Your Mortgage!
Inclusions: Existing Fridge (x2), Stove (x2), Range Hood (x1), Dishwasher (x1), Washer (x1), Dryer (x1), All ELF's, Window Coverings, Outdoor Sauna.
