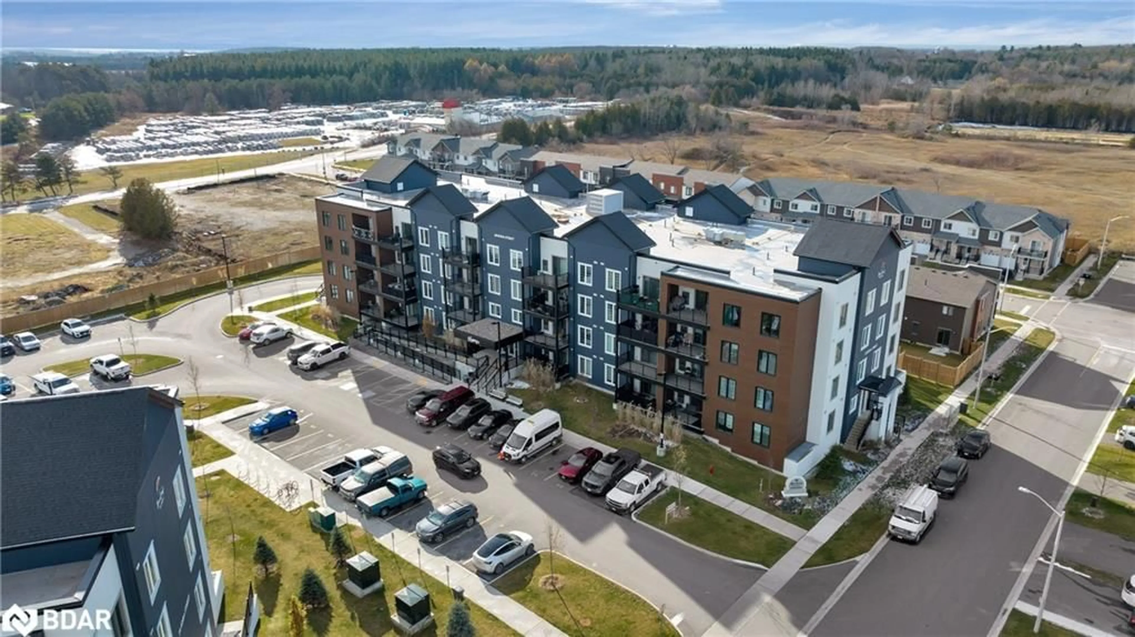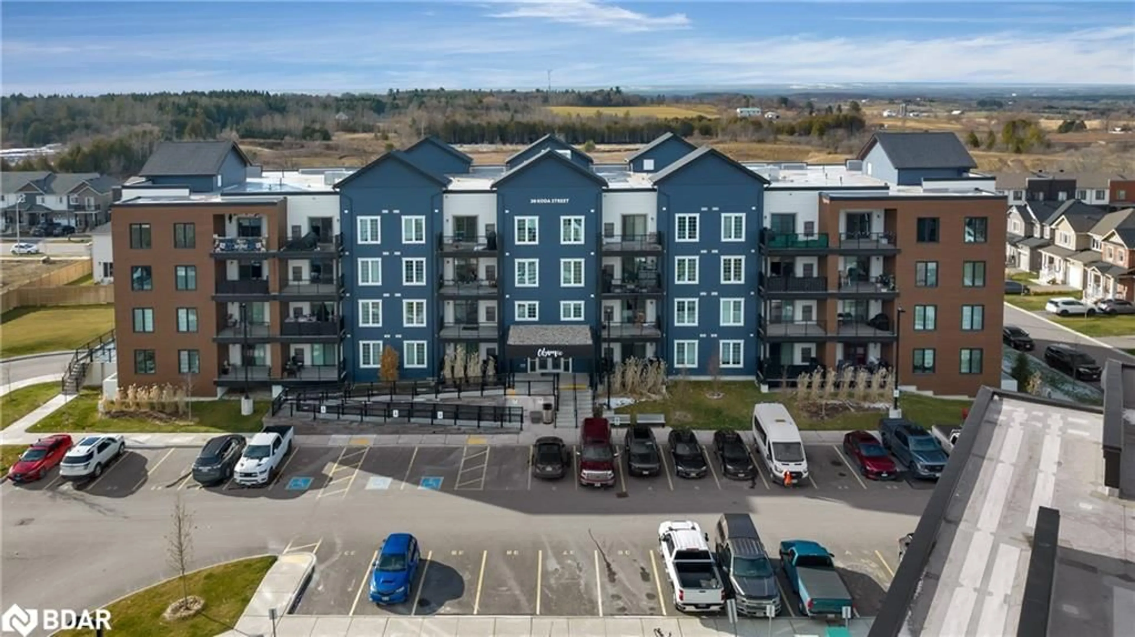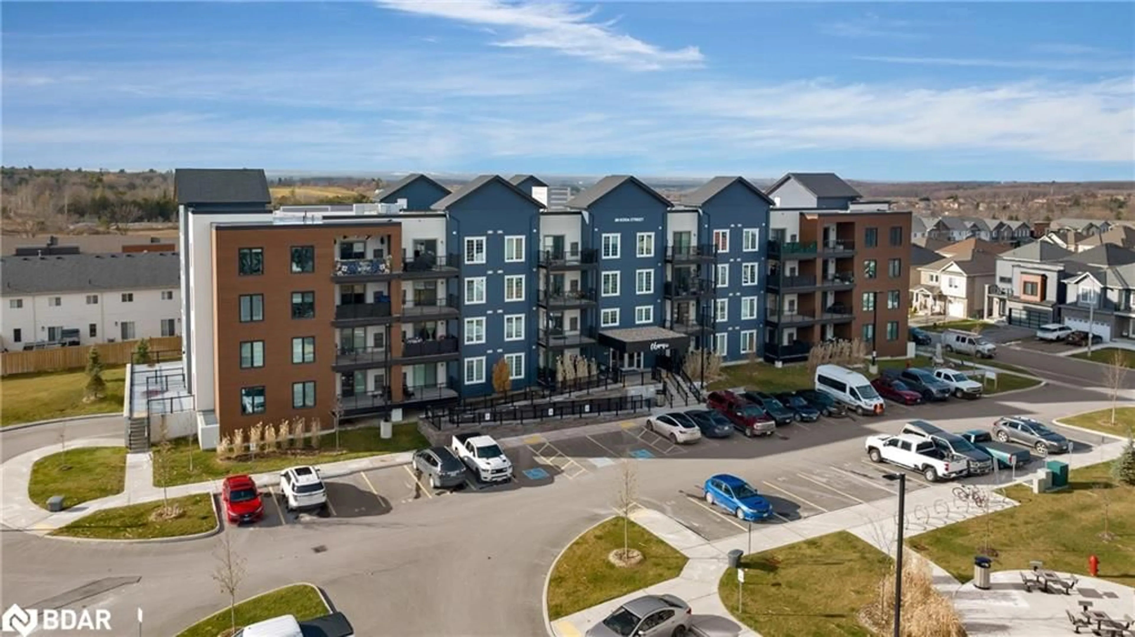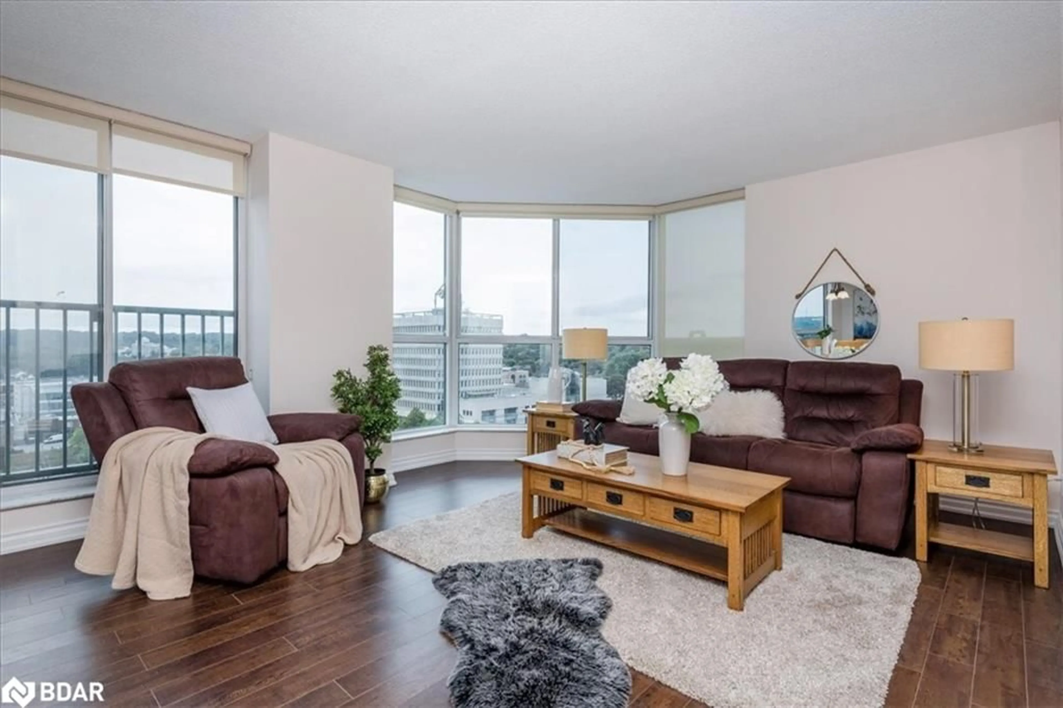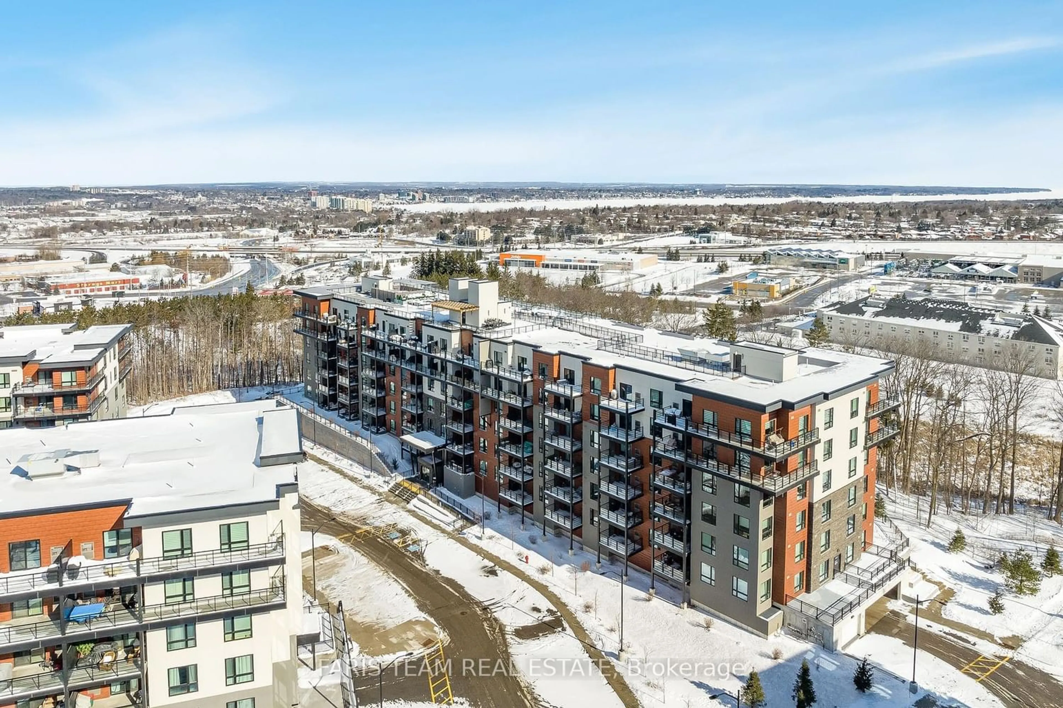20 Koda Street #301, Barrie, Ontario L9J 0J7
Contact us about this property
Highlights
Estimated ValueThis is the price Wahi expects this property to sell for.
The calculation is powered by our Instant Home Value Estimate, which uses current market and property price trends to estimate your home’s value with a 90% accuracy rate.$613,000*
Price/Sqft$438/sqft
Days On Market22 days
Est. Mortgage$2,757/mth
Maintenance fees$621/mth
Tax Amount (2023)$5,087/yr
Description
Discover the epitome of elegance and comfort at #301 - 20 Koda Street, a pristine 3-bedroom condo located in the coveted Bear Creek Ridge community. This exceptional unit, nestled in the sought-after south end, spans 1,464 square feet of vibrant living space, illuminated by upgraded LED light fixtures. Modern flooring throughout sets the stage for contemporary living, complemented by an upgraded eat-in kitchen boasting stainless appliances, granite countertops, and a stylish subway tile backsplash. The open living room, a heart of the home, extends to a spacious covered balcony with privacy-enhancing side walls. The primary bedroom is a sanctuary of luxury, featuring a modern 3-piece ensuite with a glass walk-in shower and a vast walk-in closet. A shared 4-piece bath, echoing the refinement with granite counters and tile floors, adds to the unit’s allure. Practicality is met with one underground parking space, ample visitor parking, and easy access to Highways 400 and 27. The addition of in-suite stackable laundry facilities furthers the convenience. This condo, blending modern amenities with an unbeatable location, offers an unparalleled living experience in Bear Creek Ridge.
Property Details
Interior
Features
Main Floor
Living Room
5.79 x 4.88Dinette
3.35 x 2.74Kitchen
3.05 x 2.44Bedroom
5.18 x 3.66Exterior
Features
Parking
Garage spaces 1
Garage type -
Other parking spaces 0
Total parking spaces 1
Condo Details
Amenities
BBQs Permitted, Parking, Other
Inclusions
Property History
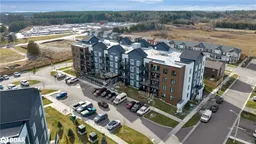 32
32Get an average of $10K cashback when you buy your home with Wahi MyBuy

Our top-notch virtual service means you get cash back into your pocket after close.
- Remote REALTOR®, support through the process
- A Tour Assistant will show you properties
- Our pricing desk recommends an offer price to win the bid without overpaying
