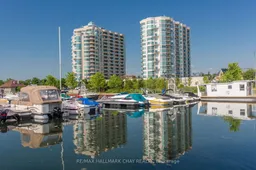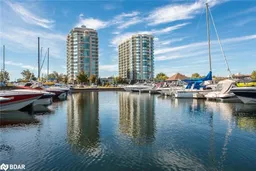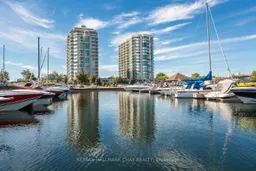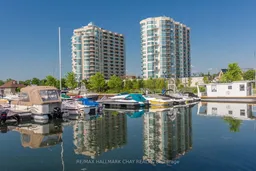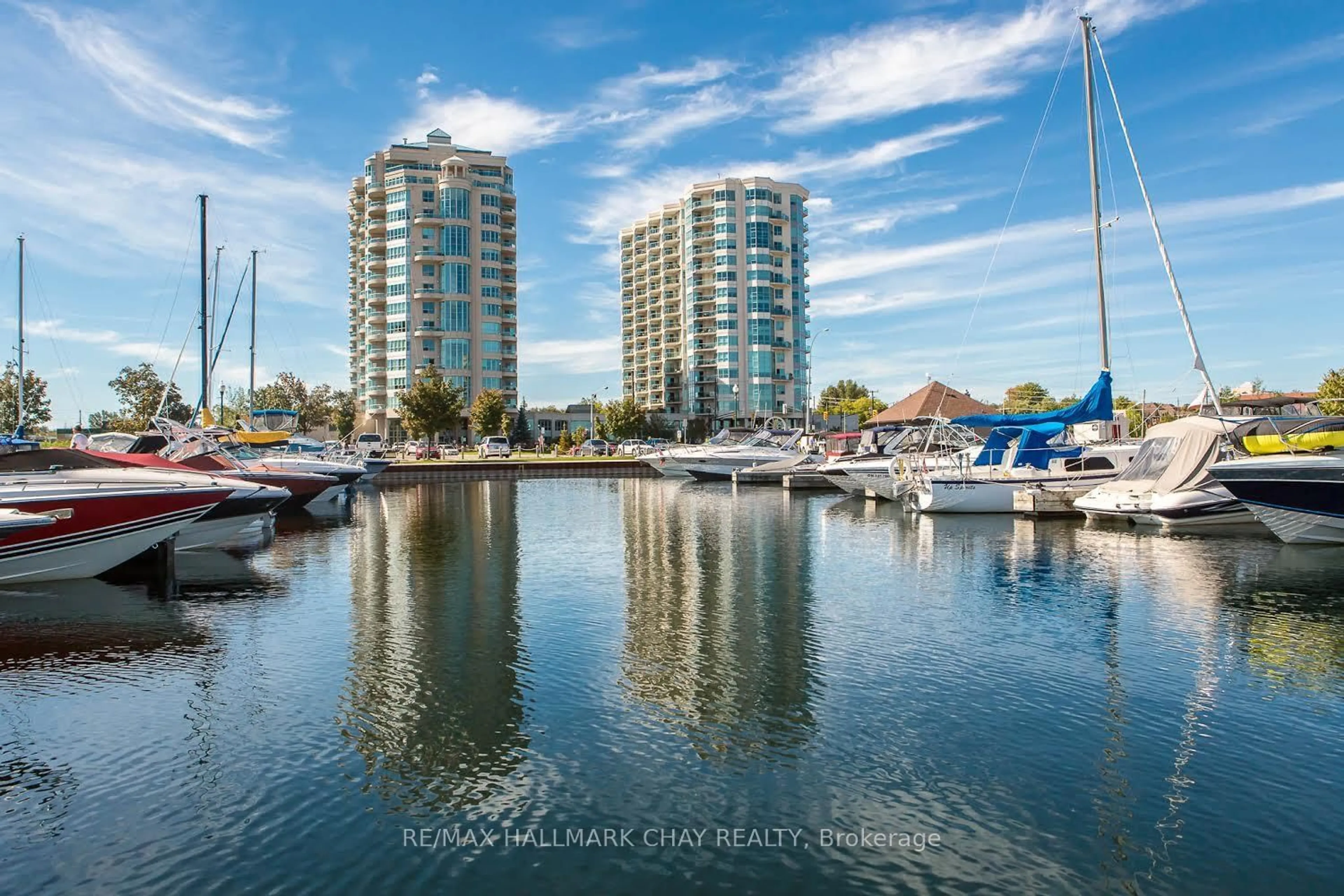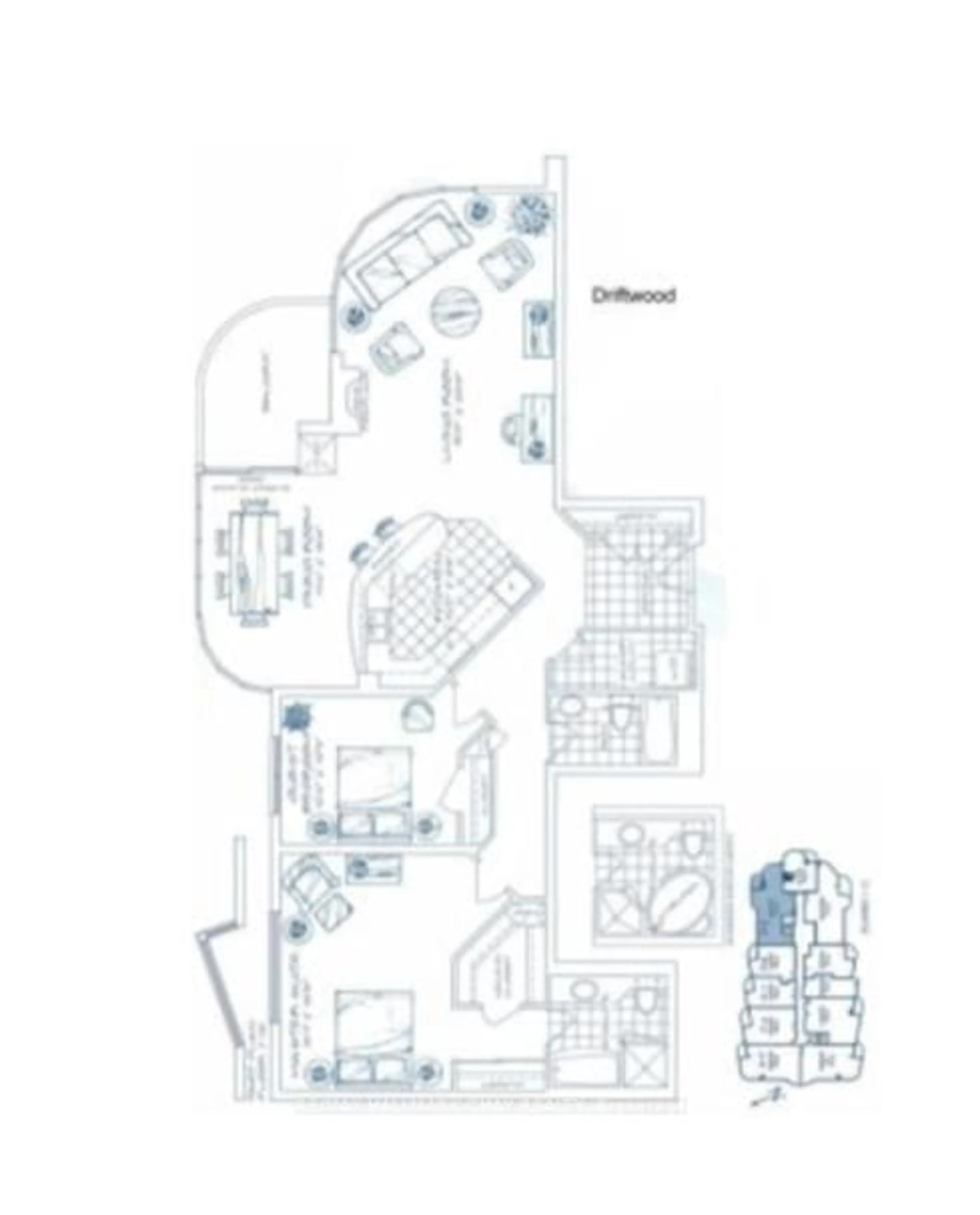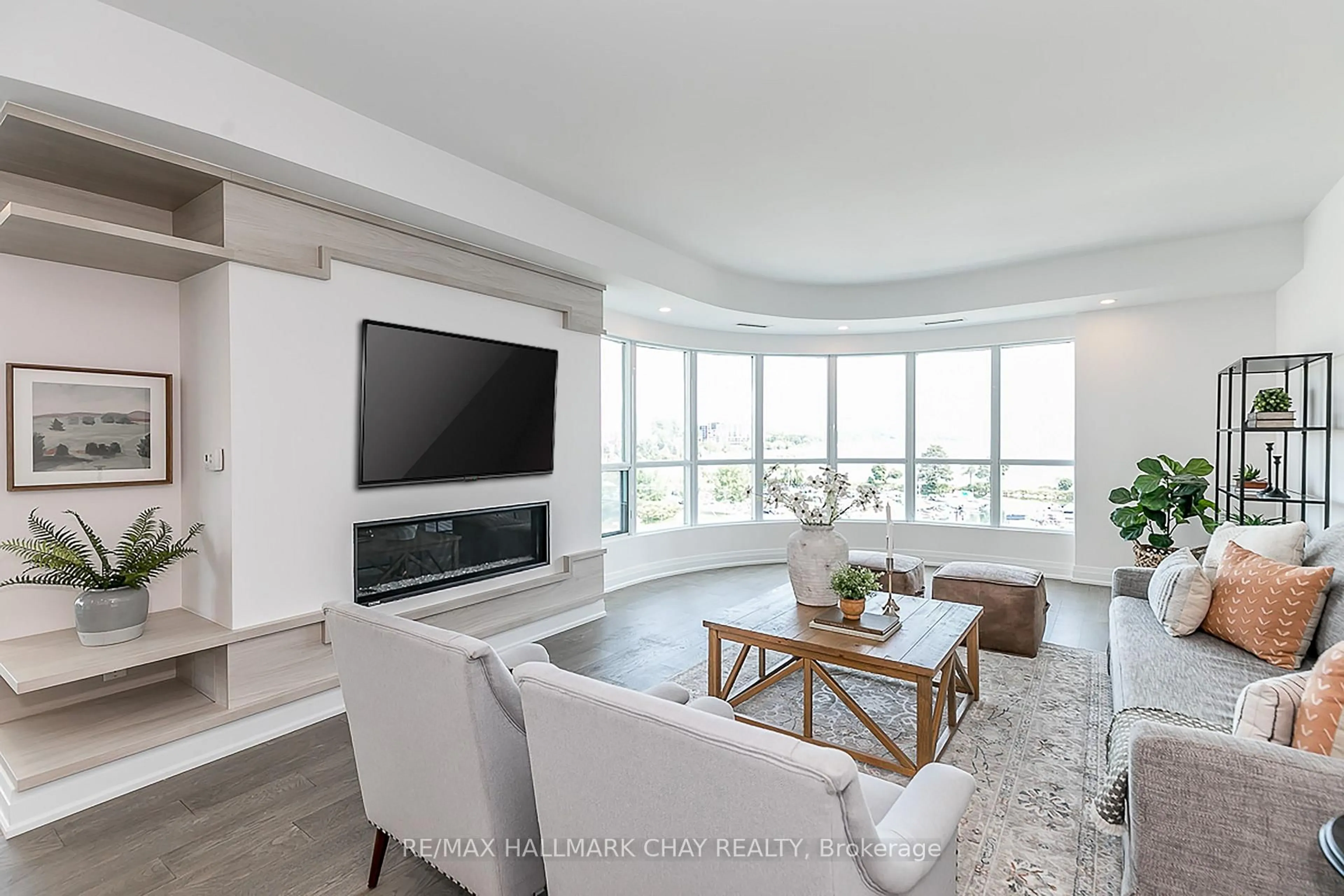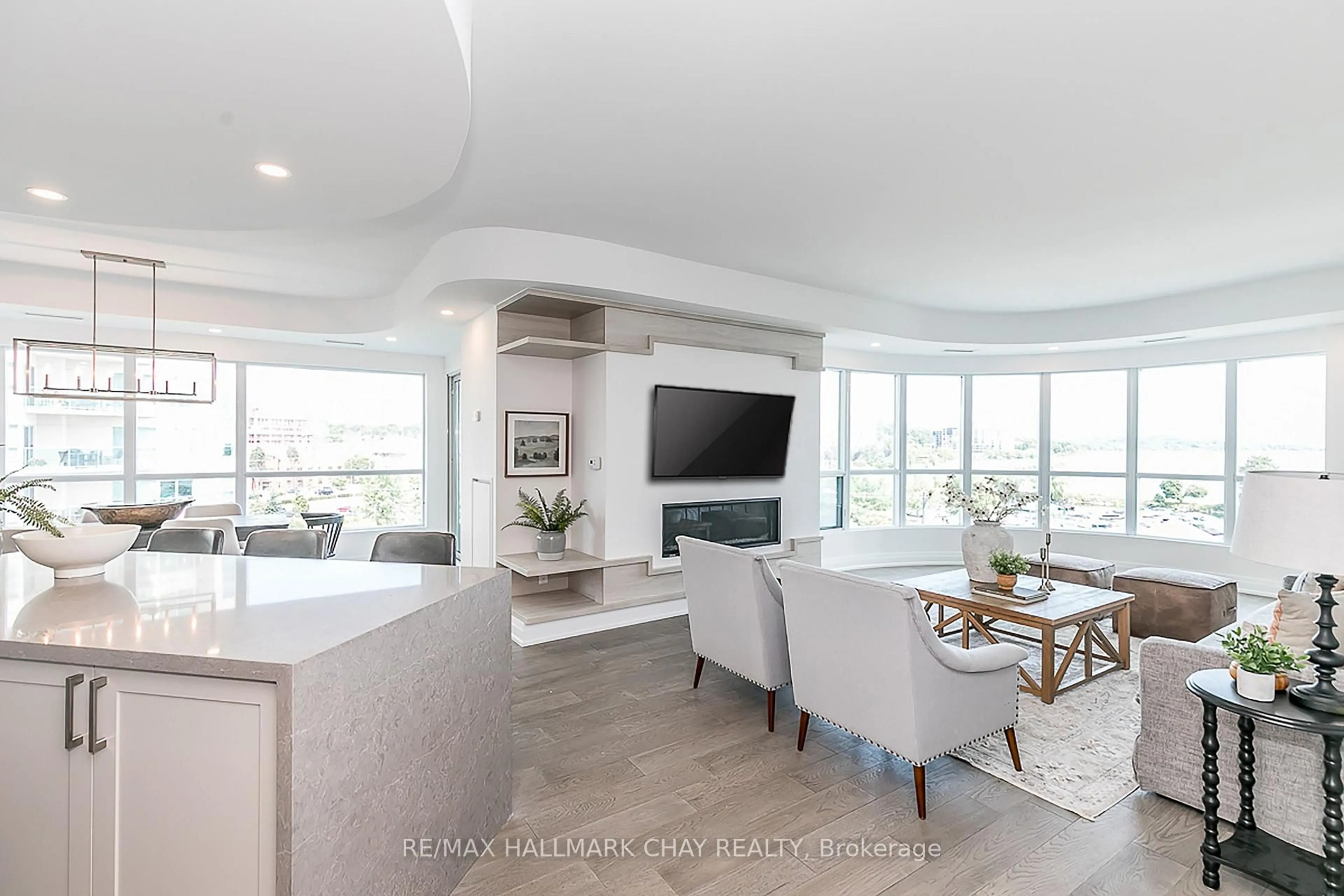2 Toronto St #509, Barrie, Ontario L4N 9R2
Contact us about this property
Highlights
Estimated valueThis is the price Wahi expects this property to sell for.
The calculation is powered by our Instant Home Value Estimate, which uses current market and property price trends to estimate your home’s value with a 90% accuracy rate.Not available
Price/Sqft$736/sqft
Monthly cost
Open Calculator
Description
EXPERIENCE REFINED WATERFRONT CONDO LIVING * PRESENTING 2 Toronto Street, Suite 509 - -the coveted "Driftwood Model" in Barrie's prestigious Grand Harbour condo community. Beautifully updated and renovated with modern touches - this two-bed, two-bath residence blends timeless elegance with all the comforts of home. Unmatched waterfront views & exceptional space - with 1,579 sq.ft. of thoughtfully designed living - this fully upgraded suite offers generous principal rooms, floor-to-ceiling windows, and 9' ceilings that flood the space with natural light. Spacious living room features a cozy gas fireplace while the full-sized dining room opens to a large private balcony - perfect for morning coffee, evening wine, or simply soaking in the waterfront ambiance. Beautiful updated interior features custom kitchen with ample storage, engineered floor throughout. Primary suite with abundant closets with built-in organizers and a spa-inspired private ensuite. Convenience of guest bedroom, full guest bath, ensuite laundry. One parking space (owned) and exclusive locker. Throughout the building you will notice attention to design in the common areas like the tasteful reception area, as well as landscaped grounds with seasonal pond. Exclusive amenities are yours to enjoy - indoor pool, sauna, hot tub, change rooms, party room, games room, library, gym, guest suites, visitor parking. Step out your door to the waterfront activities Barrie has to offer - boardwalk, beaches, marina. Steps to public transit, GO Trains and Buses. Easy access to key highway commuter routes - north to cottage country and south to the GTA. Barrie offers all the key amenities - services, shopping, fine and casual dining, entertainment and outstanding all season recreation! Welcome Home to Waterfront Condo Life in Barrie - where Luxury meets Convenience!
Property Details
Interior
Features
Main Floor
2nd Br
3.81 x 3.2Dining
4.57 x 3.41Laminate / hardwood floor
Kitchen
3.66 x 2.65Centre Island / B/I Dishwasher / Backsplash
Br
5.09 x 3.75Ensuite Bath
Exterior
Features
Parking
Garage spaces 1
Garage type Underground
Other parking spaces 0
Total parking spaces 1
Condo Details
Amenities
Exercise Room, Guest Suites, Gym, Indoor Pool, Party/Meeting Room, Visitor Parking
Inclusions
Property History
