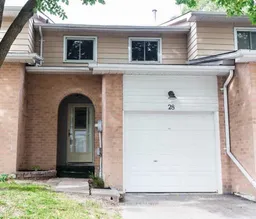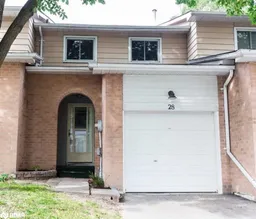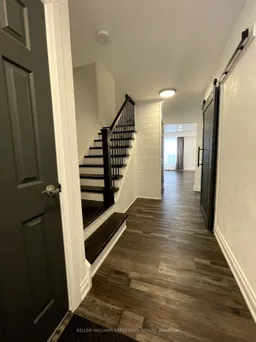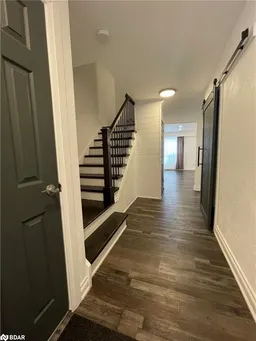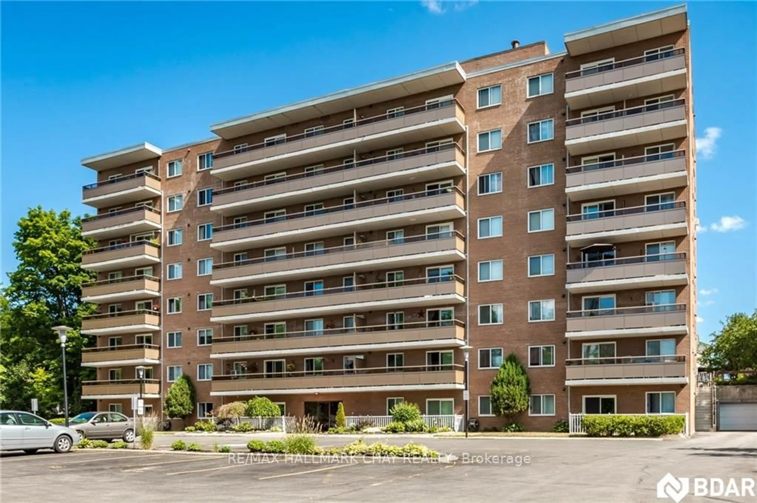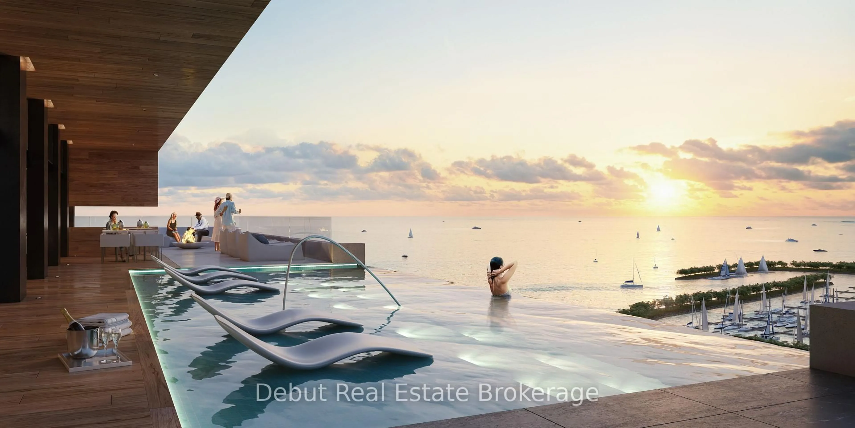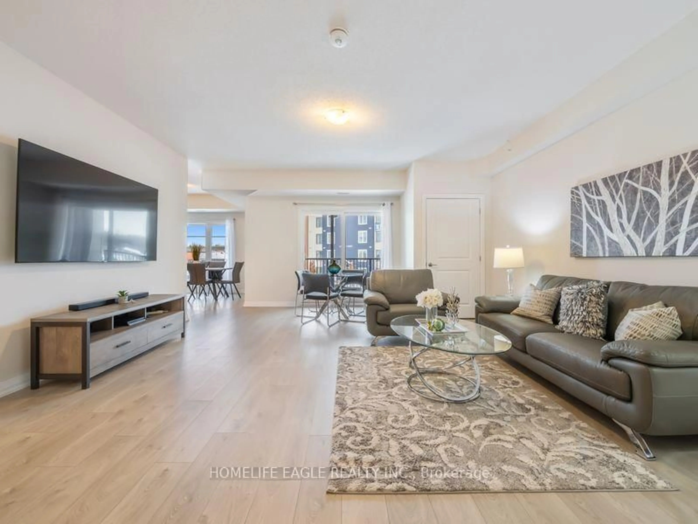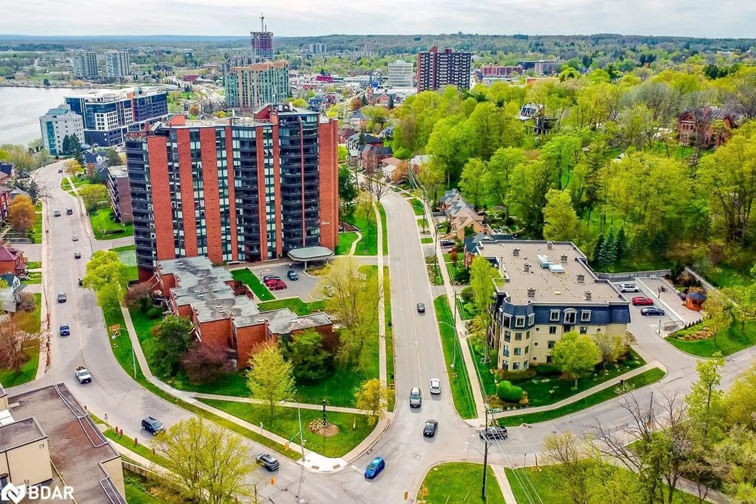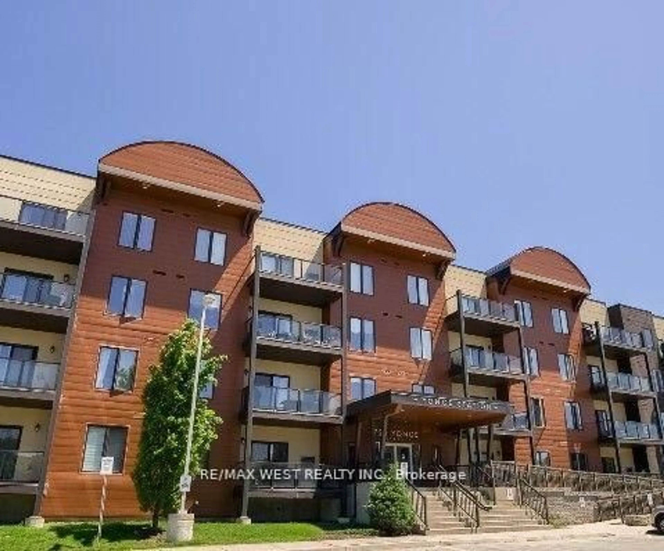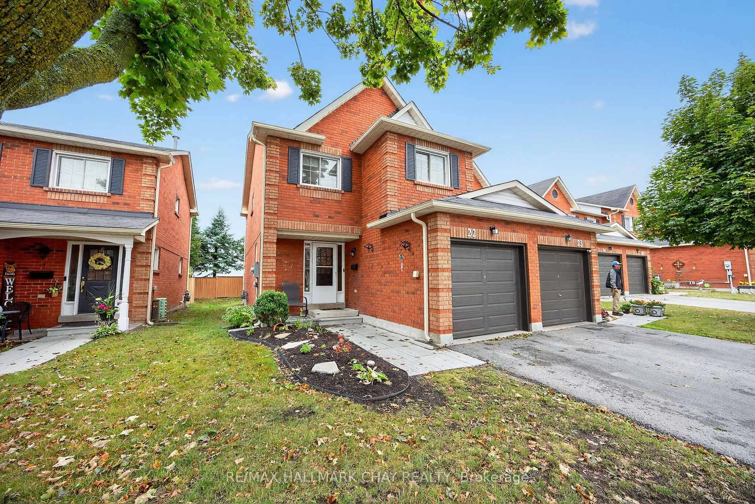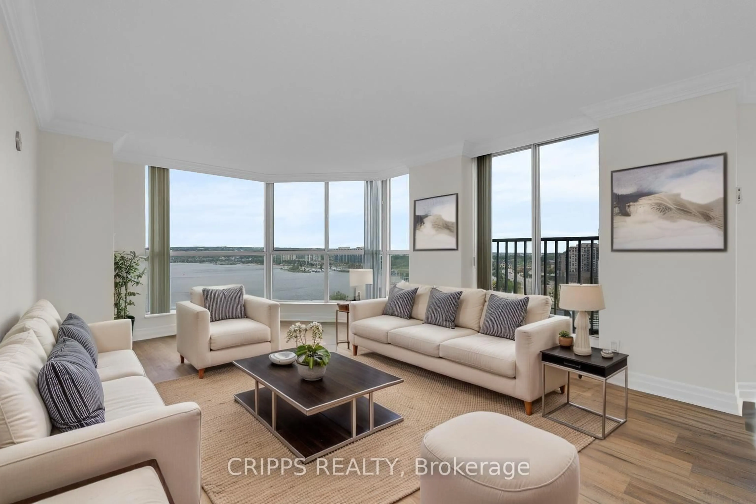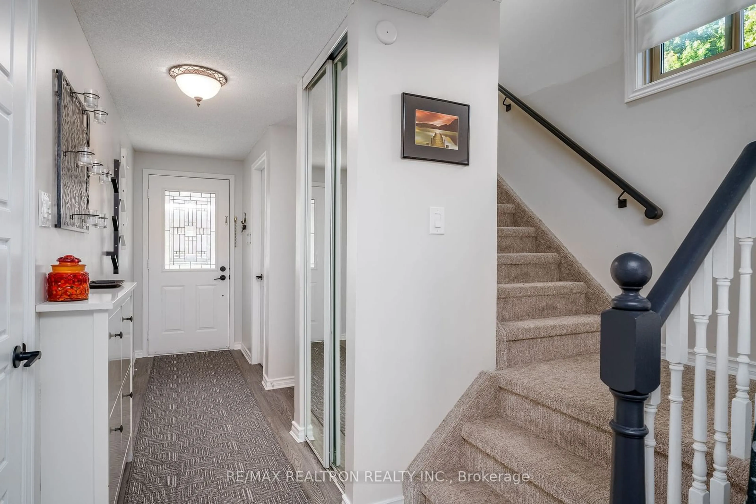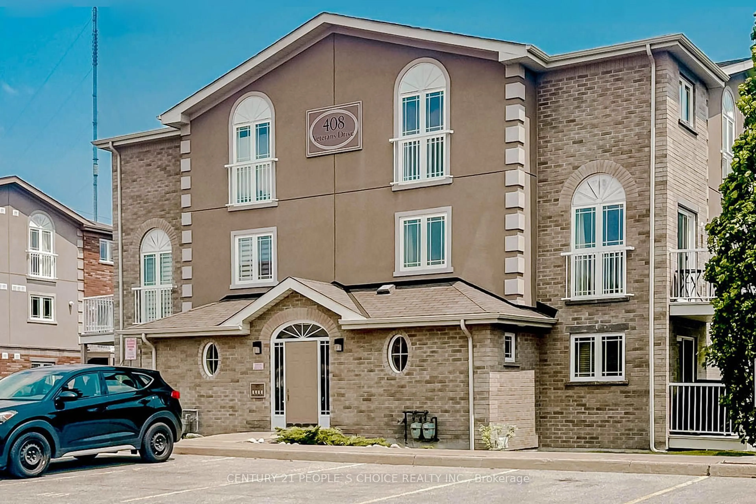Welcome Home! Step into this beautifully maintained 4 bedroom, 3-bathroom townhome, thoughtfully designed for modern living. Inspired by the modern farmhouse aesthetic, this home was fully renovated in 2022, featuring wide-plank vinyl flooring throughout the main and second floors, a gourmet kitchen with quartz countertops, stainless steel appliances, and custom pantry drawers, as well as recessed lighting that enhances the spaces warmth and elegance. The solid wood staircase with new railings, complemented by a stunning shiplap accent wall, perfectly completes the modern farmhouse design. The main floor is bathed in natural light and flows effortlessly from the spacious living and dining areas to the family-sized kitchen. Upstairs, you will find four generously sized bedrooms with ample closet space and a beautifully appointed 4-piece bathroom. The fully finished basement offers incredible potential for an in-law suite, complete with a bedroom, a 3-piece bath,a private laundry area, a kitchenette, and a dedicated office/den perfect for extended family or additional living space. Prime Location! Quick access to Hwy 400, minutes from Georgian College, RVH, shopping, dining, and all essential amenities. . This is more than a home it's a lifestyle.Don't miss your chance to make it yours!
Inclusions: Built-in Microwave, Carbon Monoxide Detector, Dishwasher, Dryer, Garage Door Opener, Refrigerator, Smoke Detector, Stove, Washer
