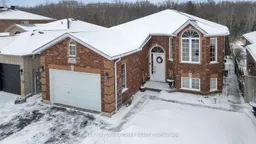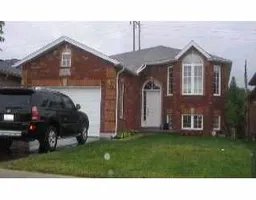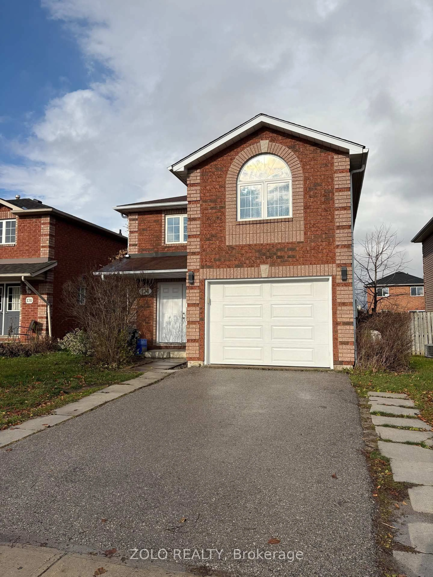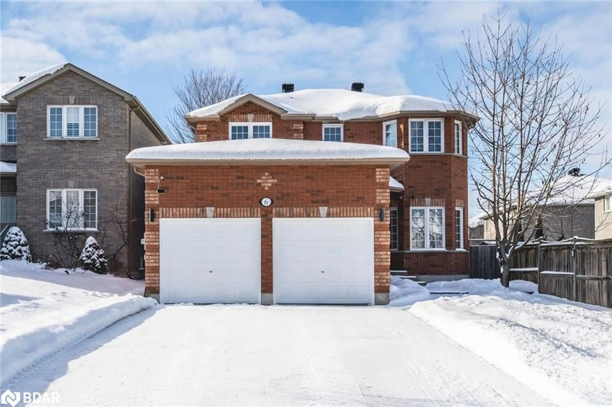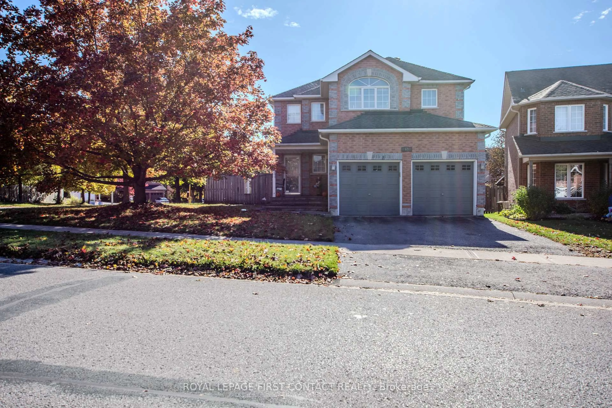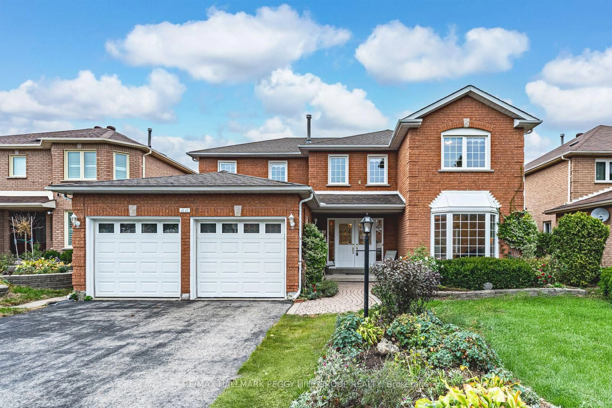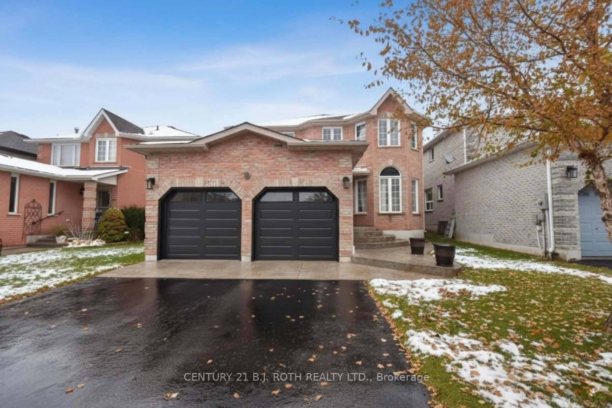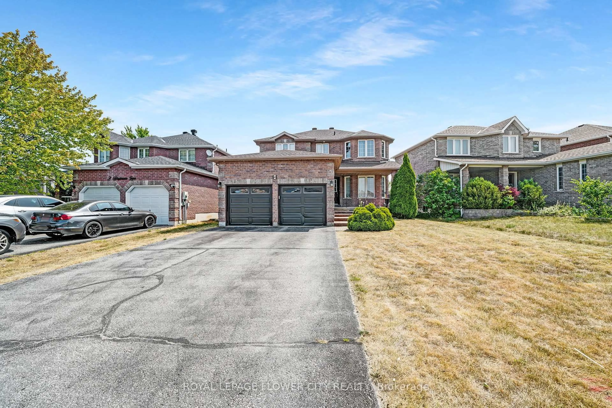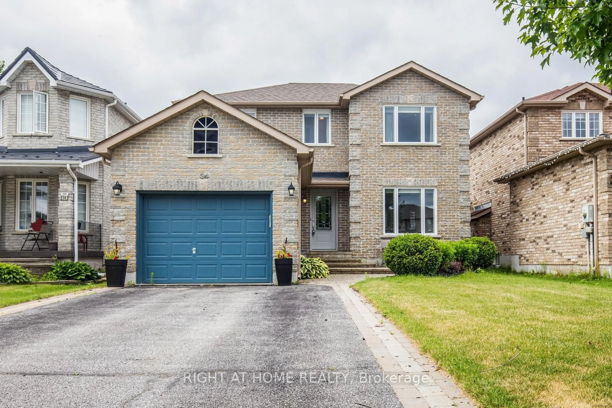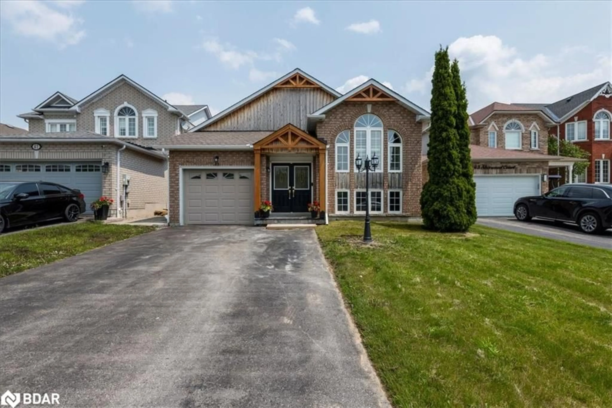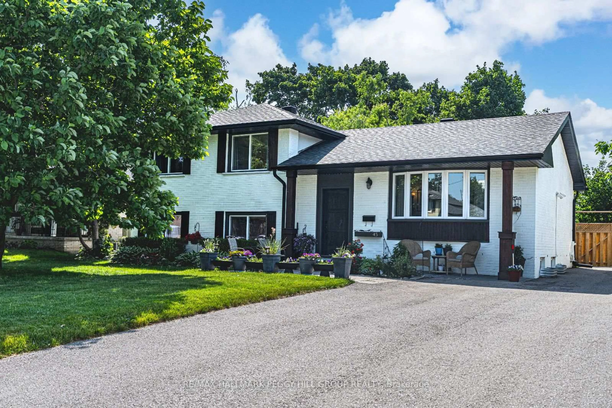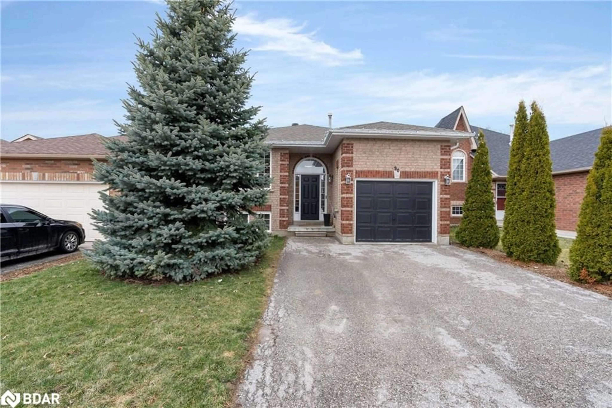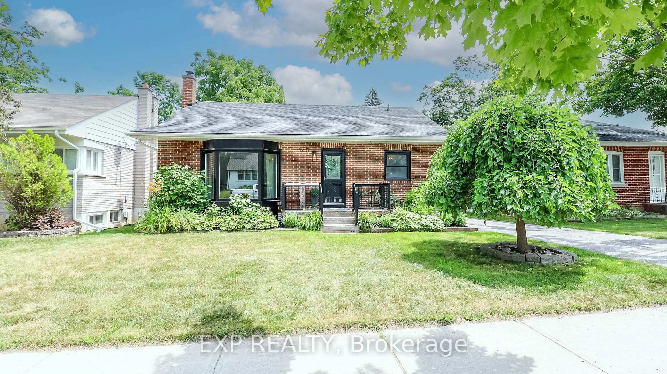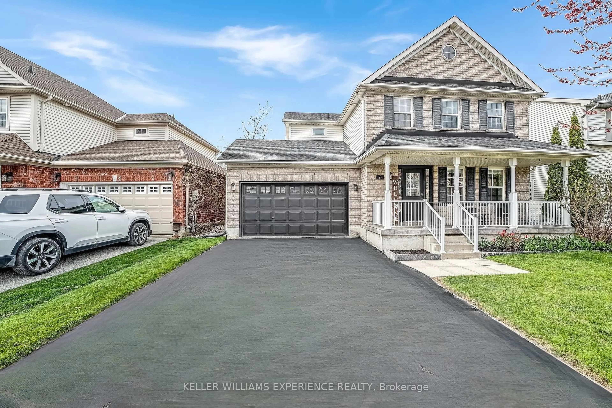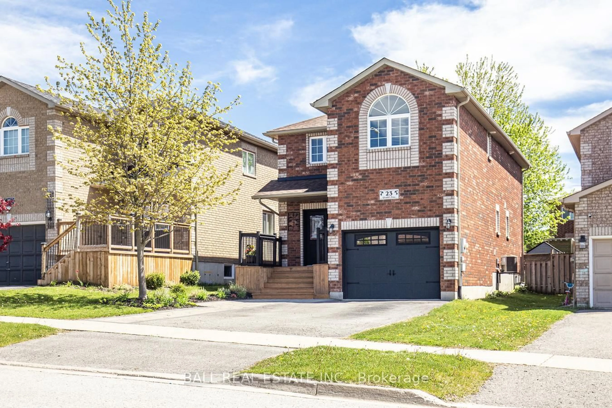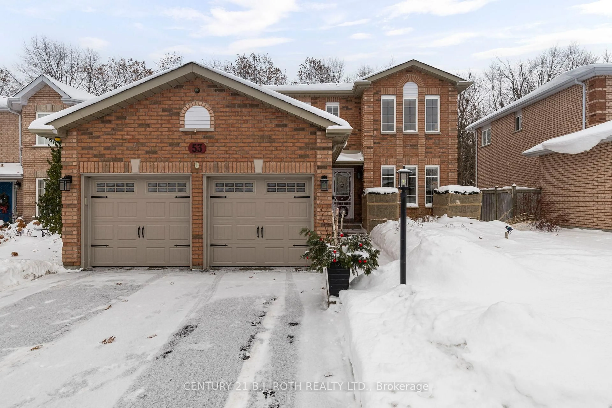Detached, brick, raised bungalow with full finished basement (in-law suite) and walk out situated in a family-centric community of Barrie. Backyard privacy with no neighbours to the rear. Main level offers spacious open concept floor plan with walk out to 20' deck from kitchen. Main floor primary bedroom with walk in closet, private 4pc ensuite. Second bedroom, main bath, main floor laundry and inside access to the garage complete the main floor. Lower level has been finished to accommodate guests, extended family, in-law suite with eat-in kitchen with walk out to the private landscaped yard, large bedroom, full 4pc bath, fireplace in living room, and convenience of ensuite laundry. Steps to parks, hiking trails and Nine Mile Portage historic path. Minutes to the waterfront of Lake Simcoe and Barrie's downtown. Easy access to public transit, GO Train, key commuter routes north to cottage country, south to the GTA or along Hwy 90 to Base Borden. Short drive to big box stores, grocery, services, entertainment and the all season recreation Simcoe County is known for. Welcome Home!
Inclusions: Appliances, as shown. S/S Fridge x 2, Stove x 2, Dishwasher x 2, Washer x 2, Dryer x 2, ELFs, GDO.
