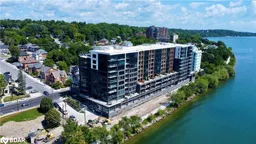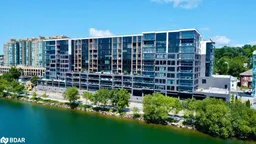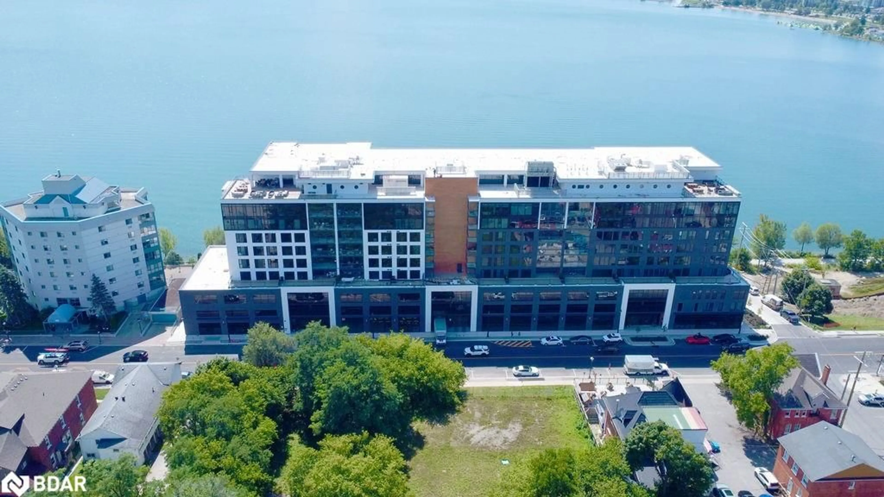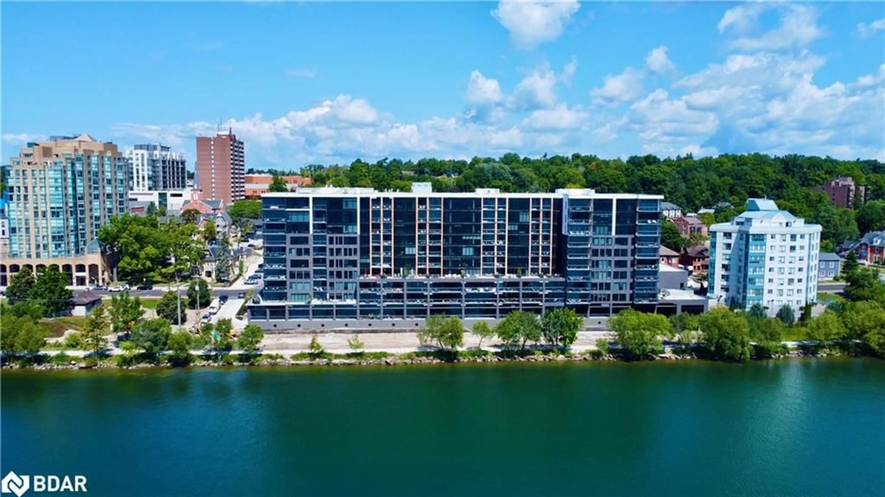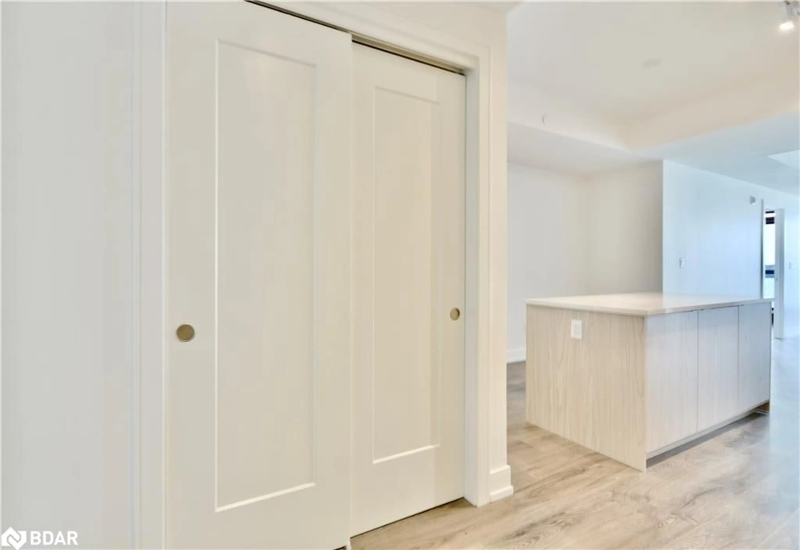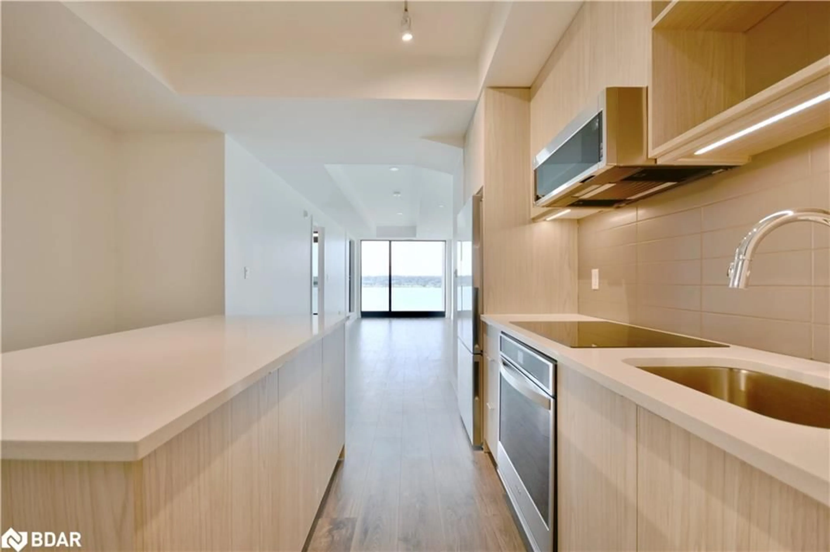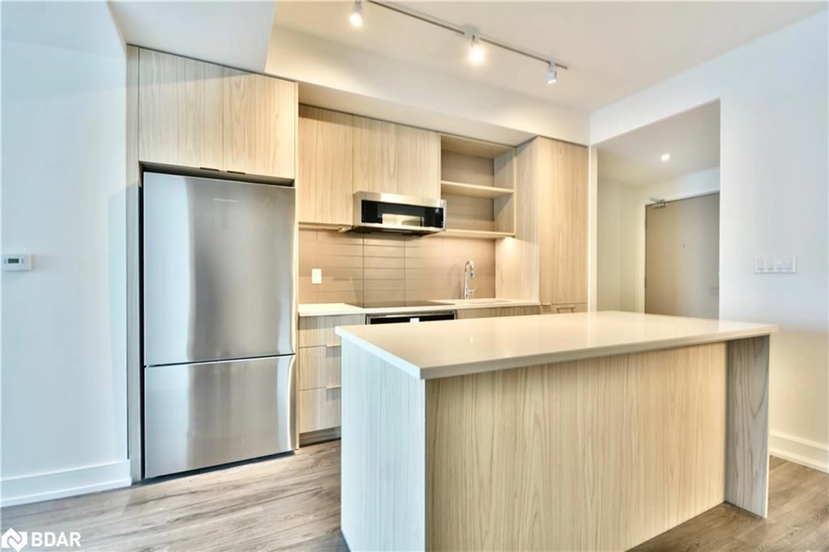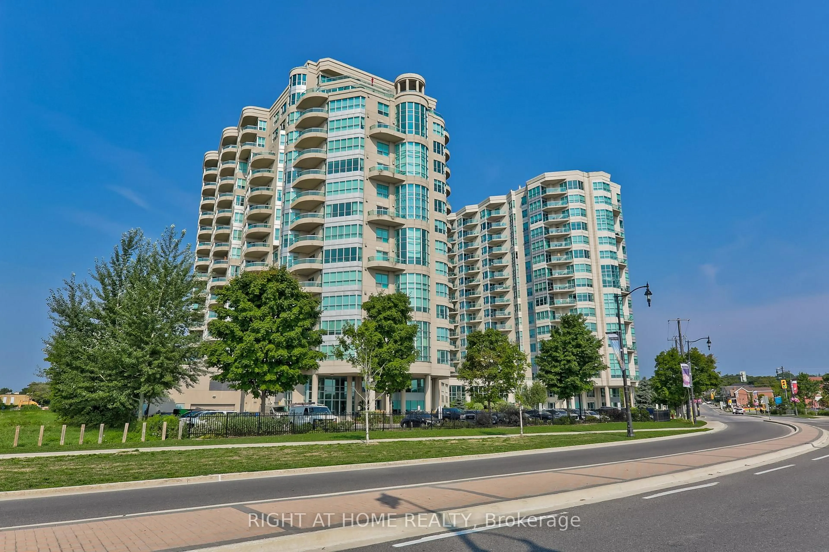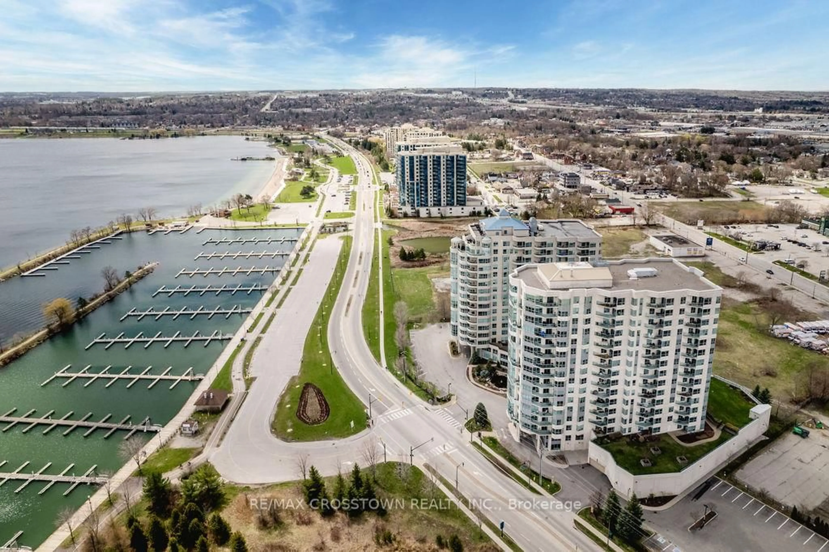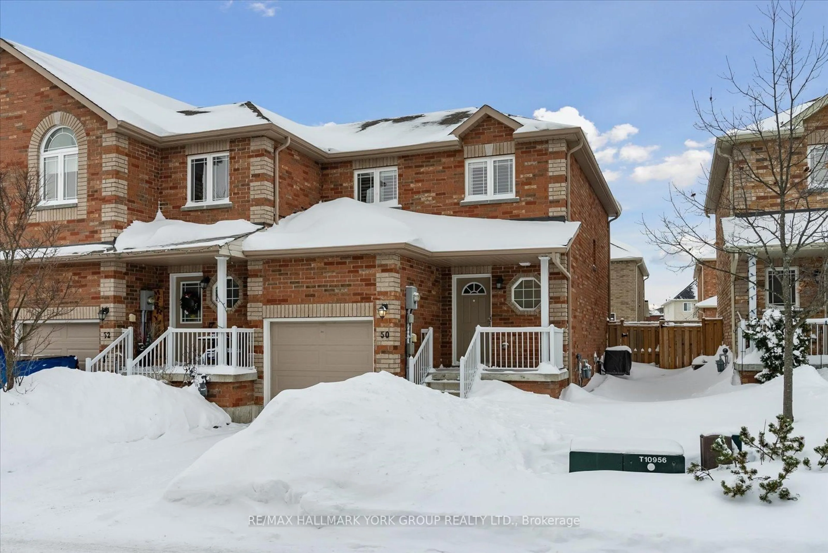185 Dunlop Street #703, Barrie, Ontario L4M 0L7
Contact us about this property
Highlights
Estimated valueThis is the price Wahi expects this property to sell for.
The calculation is powered by our Instant Home Value Estimate, which uses current market and property price trends to estimate your home’s value with a 90% accuracy rate.Not available
Price/Sqft$962/sqft
Monthly cost
Open Calculator
Description
Step into luxury at 185 Dunlop Street, Unit 703 in Barrie! This luxurious condo features a spacious bedroom+den, with its own ensuite, plus a second bathroom for guests, and an insuite laundry . The versatile denoffers extra space for work or relaxation. The open-concept living area is filled with natural light,highlighting the modern design. The high-value appliance pack ensures top-tier convenience. Enjoystunning water views from the comfort of your all-weather balcony, complete with sliding panes for year-round enjoyment. The open-concept design, complemented by floor-to-ceiling windows, floods the spacewith natural light and highlights the breathtaking surroundings. With its prime location near downtownBarrie, this unit offers the perfect blend of elegance and convenience. Includes a 24 HR concierge formaximum safety measures and the common elements include a full gym, spa, large dining area with fullservice kitchen.
Property Details
Interior
Features
Main Floor
Kitchen
3.58 x 3.12Bedroom
3.40 x 2.674-Piece
Bathroom
2-Piece
Bathroom
4-Piece
Exterior
Features
Parking
Garage spaces 1
Garage type -
Other parking spaces 0
Total parking spaces 1
Condo Details
Amenities
Concierge, Elevator(s), Fitness Center, Guest Suites, Party Room, Roof Deck
Inclusions
Property History
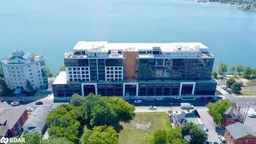 22
22