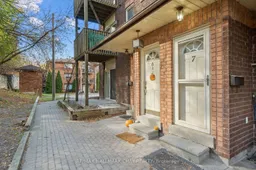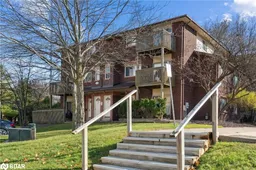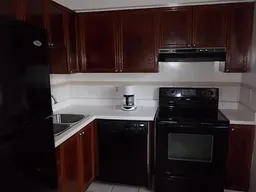Incredible opportunity to get into the market with such great value! Welcome to this beautifully updated 2-storey apartment condo, which combines modern style with everyday convenience. The open-concept layout offers a seamless flow between the bright living and dining areas, while large windows flood the space with natural light. From the dining room, step out onto the private wooden deck to take in some beautiful views and enjoy the fresh air with a cup of coffee. The updated kitchen is a chef's dream, featuring stainless steel appliances, luxurious quartz countertops, and an upgraded backsplash. The cozy living room is enhanced by an electric fireplace, creating a warm and inviting atmosphere for relaxation. Convenience is key with main floor laundry, updated appliances, and plenty of storage space. Upstairs, the oversized primary bedroom is a true retreat, complete with a massive walk-in closet that offers ample storage space. This room can easily be converted back into a two bedroom, adding flexibility to suit your needs, if you need a third bedroom. The fully upgraded bathroom is a standout, featuring quartz counters, elegant gold accents, and a rain shower head for a spa-like experience. Located in a fantastic area, this condo is just minutes from the highway, shops, restaurants, and all essential amenities, making it the perfect place to call home. Enjoy all the amazing amenities that this condo has, including the pool, gym, tennis court, party room and sauna! This beautifully designed, move-in ready condo won't last long so schedule your showing today!
Inclusions: All appliances, light fixtures and window coverings






