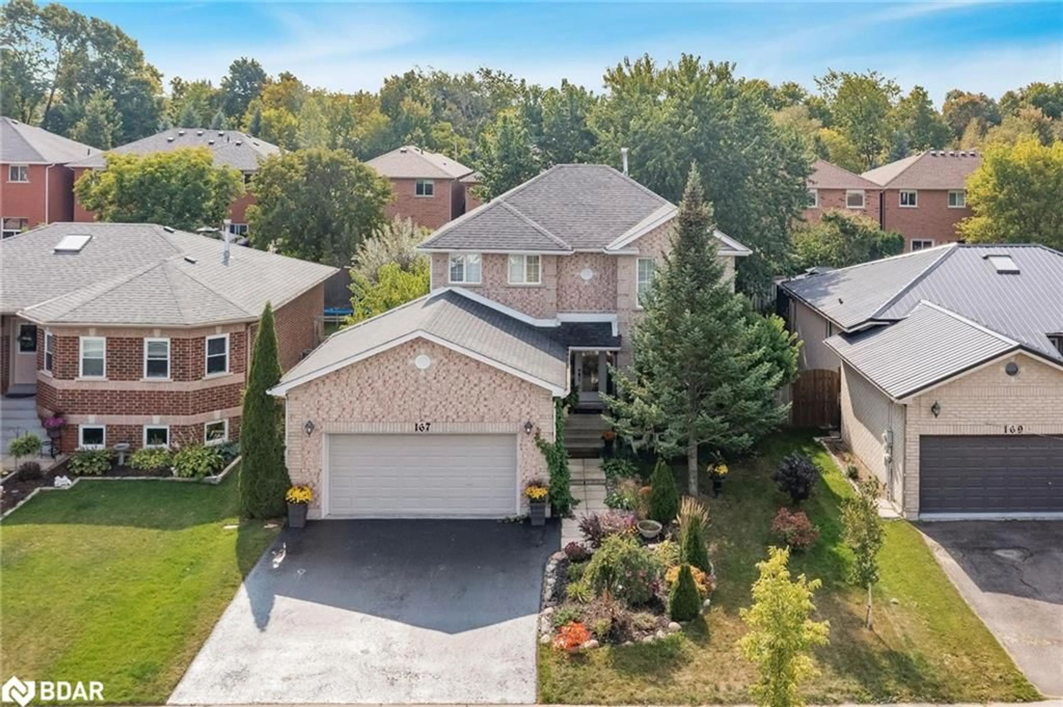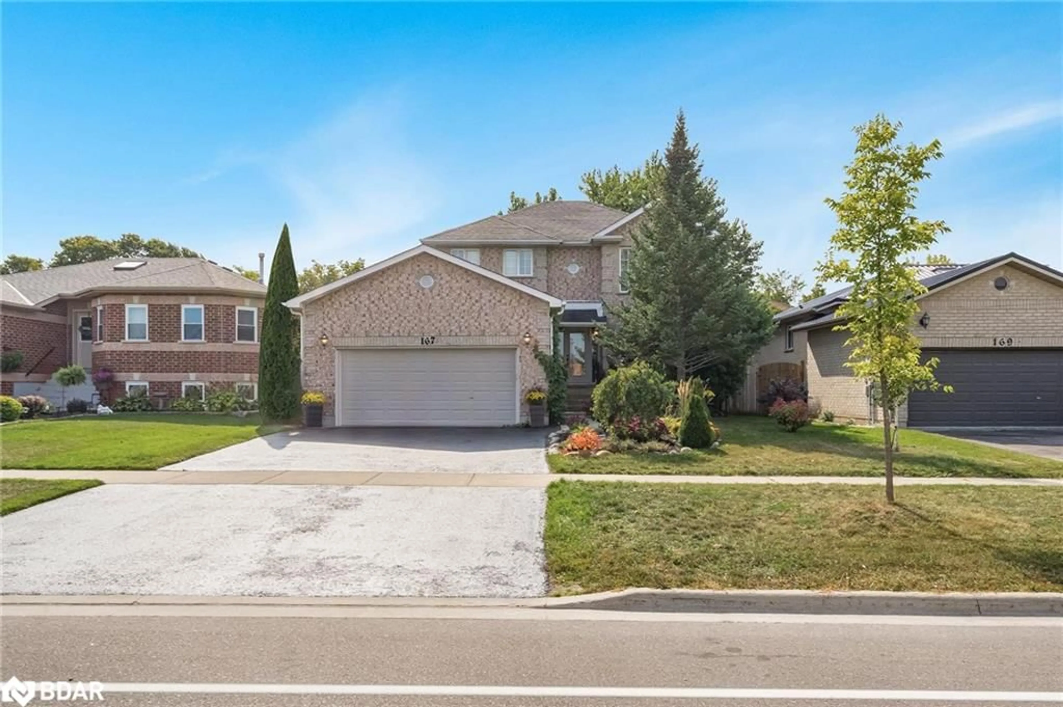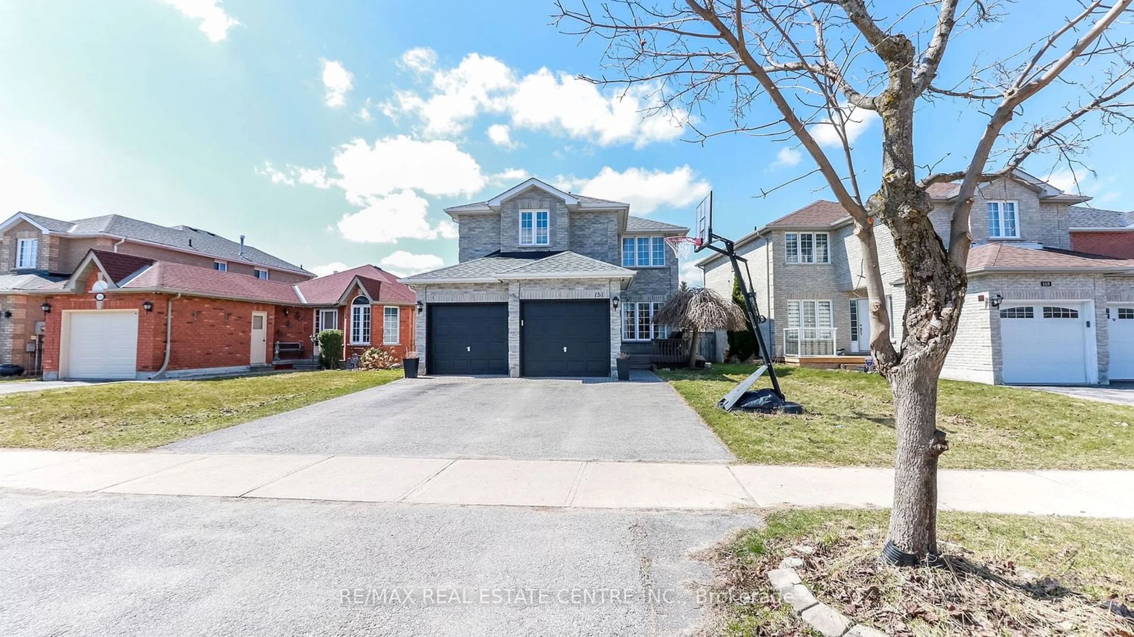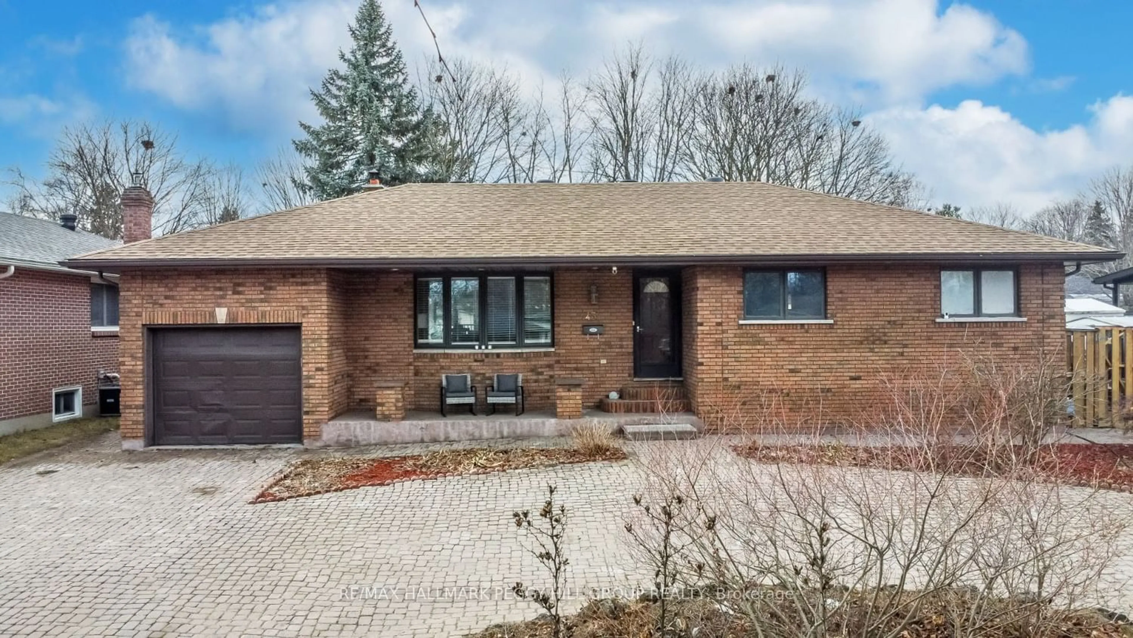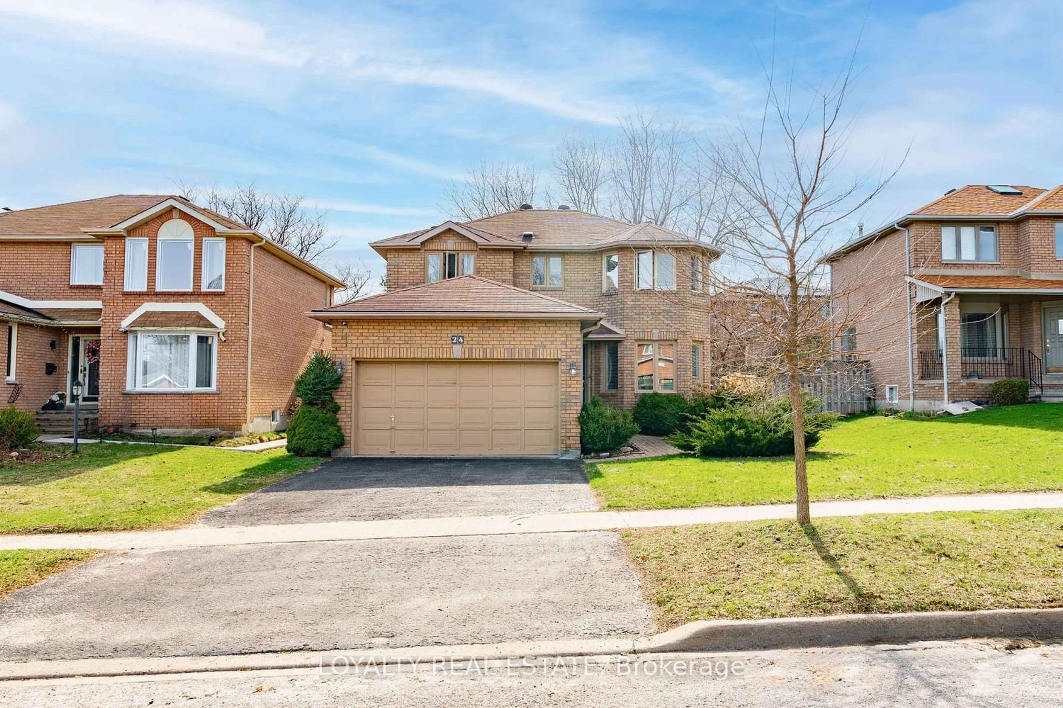167 Hurst Dr, Barrie, Ontario L4N 8P6
Contact us about this property
Highlights
Estimated ValueThis is the price Wahi expects this property to sell for.
The calculation is powered by our Instant Home Value Estimate, which uses current market and property price trends to estimate your home’s value with a 90% accuracy rate.$878,000*
Price/Sqft$413/sqft
Days On Market11 days
Est. Mortgage$3,818/mth
Tax Amount (2023)$5,281/yr
Description
Top 5 Reasons You Will Love This Home: 1) Nestled in the sought-after Innis-Shore community, this charming 2-storey home exudes curb appeal with its all-brick exterior and an attached garage, offering easy access directly into the home for added convenience 2) Experience a functional layout, featuring an expansive eat-in kitchen that seamlessly transitions to the backyard, creating the perfect setting for indoor-outdoor entertaining and gatherings with family and friends 3) Boasting four generously sized bedrooms, including a primary bedroom suite complete with an oversized walk-in closet and a spa-inspired 4-piece ensuite, this home is ideal for accommodating a growing family in comfort 4) Unlock the potential of over 1,000 square feet of unfinished space in the basement, providing the perfect canvas for creating a home theatre, additional family room, or a dedicated exercise area 5) Embrace the vibrant lifestyle offered by nearby beaches, including Kempenfelt Bay and Lake Simcoe, as well as the downtown core of Barrie, providing endless opportunities for outdoor recreation and water activities during the summer months. Age 27. Visit our website for more detailed information.
Property Details
Interior
Features
Main Floor
Living Room
4.09 x 3.05french doors / laminate
Eat-in Kitchen
6.40 x 3.40double vanity / vinyl flooring / walkout to balcony/deck
Bathroom
2-piece / vinyl flooring
Dining Room
3.63 x 3.05laminate / open concept
Exterior
Features
Parking
Garage spaces 2
Garage type -
Other parking spaces 4
Total parking spaces 6
Property History
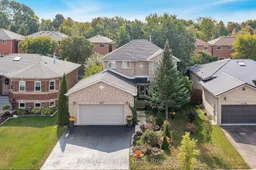 25
25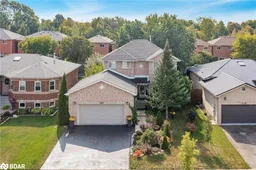 25
25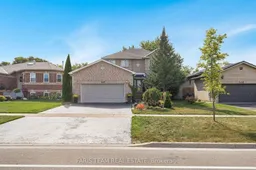 28
28Get an average of $10K cashback when you buy your home with Wahi MyBuy

Our top-notch virtual service means you get cash back into your pocket after close.
- Remote REALTOR®, support through the process
- A Tour Assistant will show you properties
- Our pricing desk recommends an offer price to win the bid without overpaying
