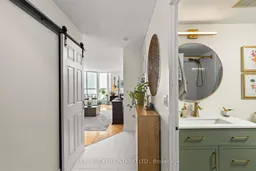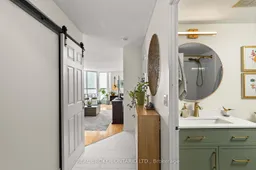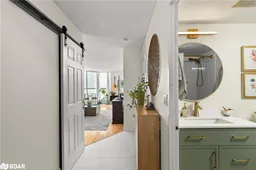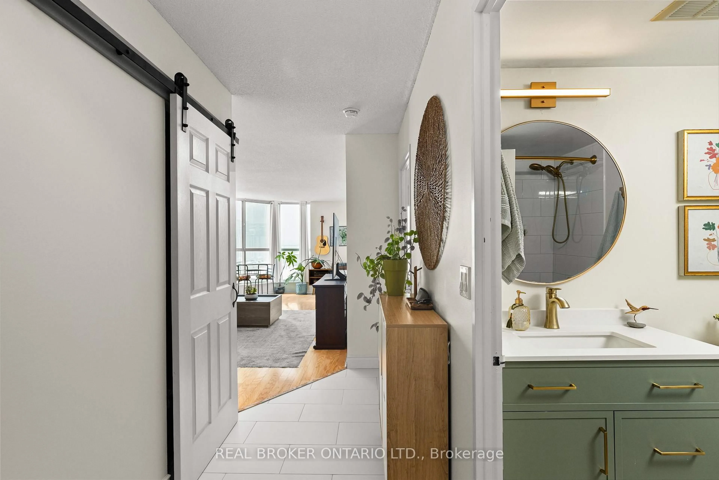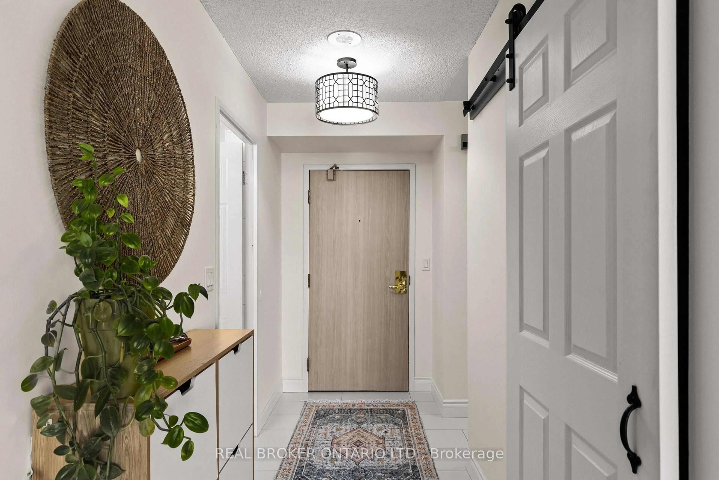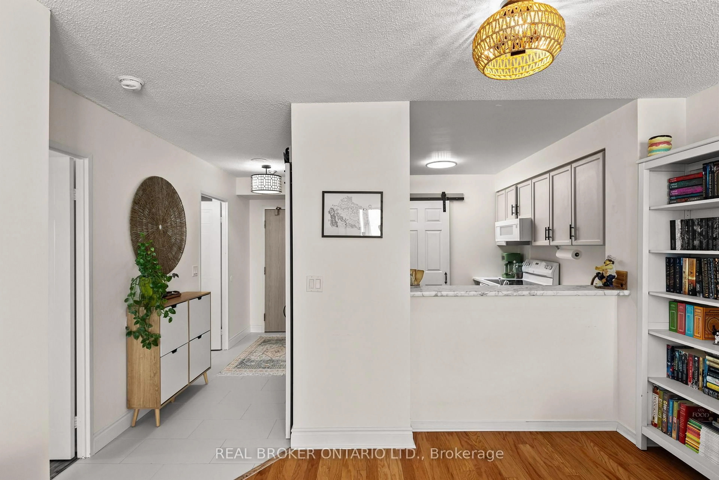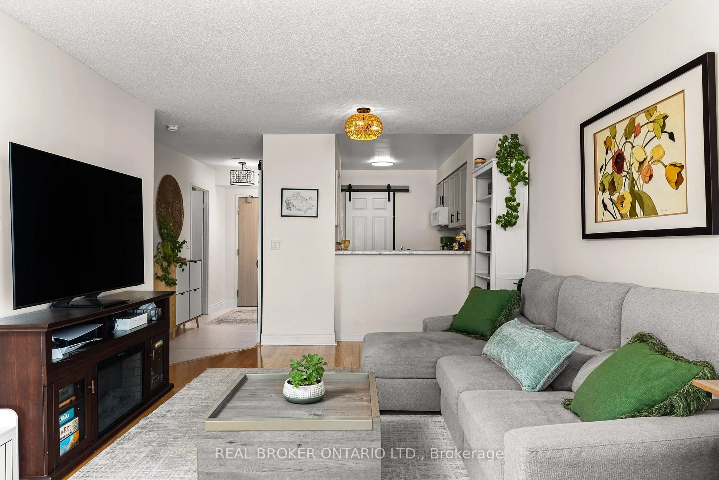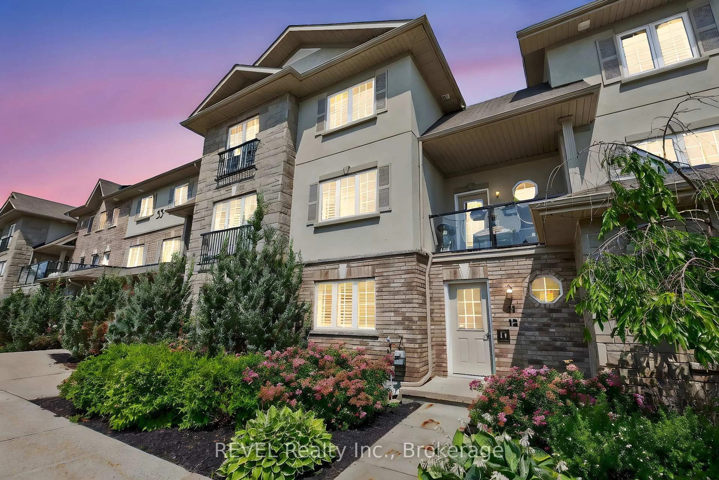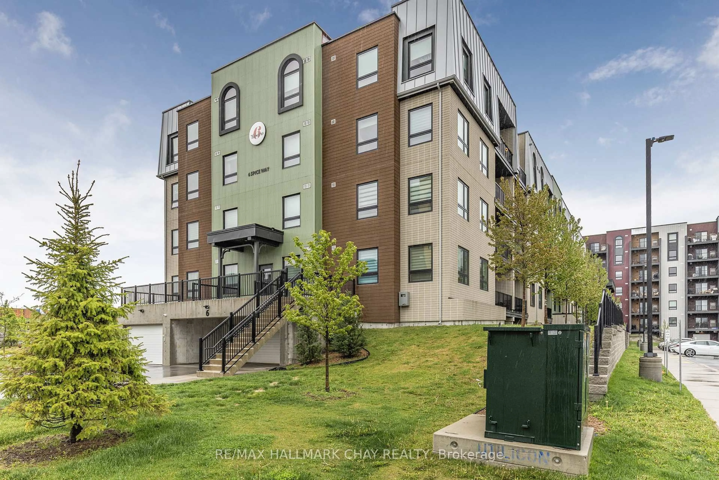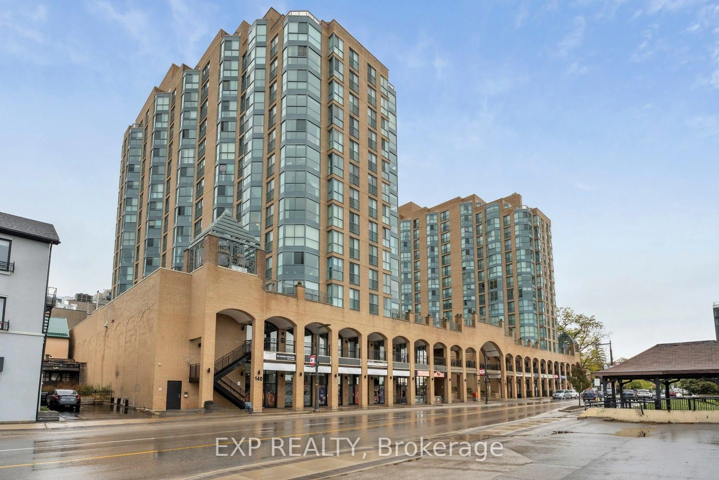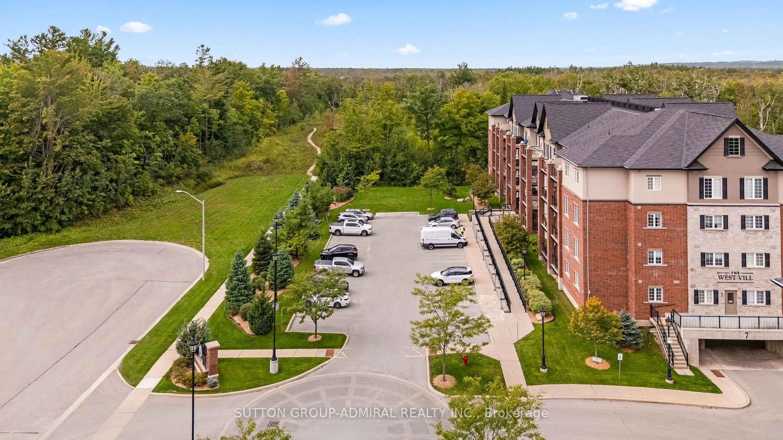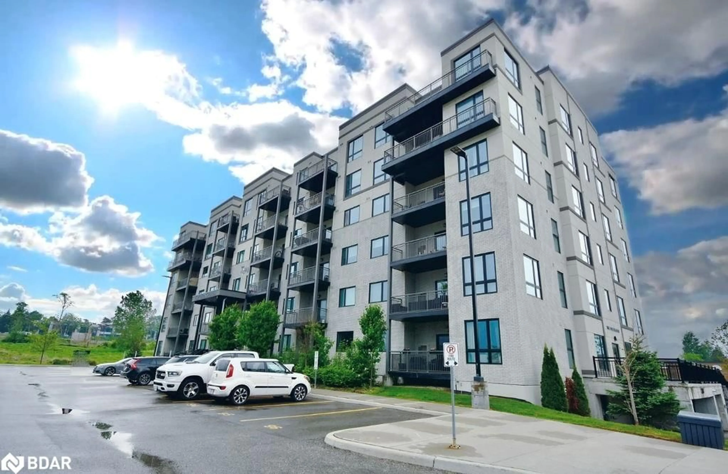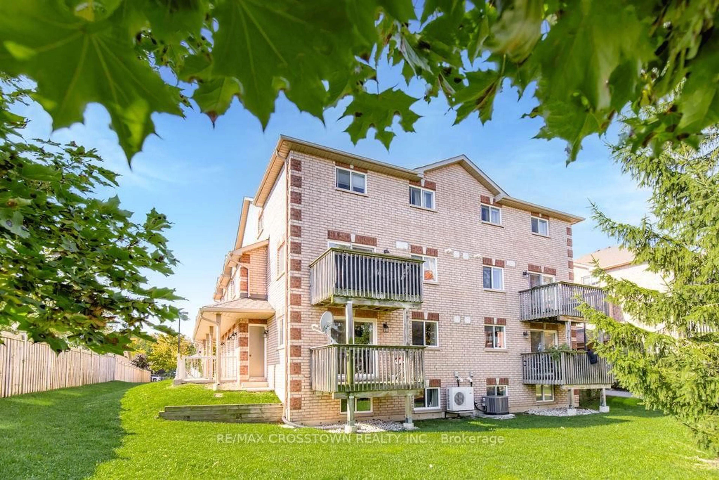140 Dunlop St #504, Barrie, Ontario L4M 6H9
Contact us about this property
Highlights
Estimated valueThis is the price Wahi expects this property to sell for.
The calculation is powered by our Instant Home Value Estimate, which uses current market and property price trends to estimate your home’s value with a 90% accuracy rate.Not available
Price/Sqft$555/sqft
Monthly cost
Open Calculator
Description
UTILITIES INCLUDED IN CONDO FEES! This beautifully updated 1-bed + den, 1-bath condo offers south-west exposure with fantastic views of Kempenfelt Bay, the marina, and downtown Barrie. Large windows flood the space with natural light, showcasing stunning sunsets and the city lights at night. The 775-square-foot unit features hardwood floors throughout the living room and den, with vinyl flooring in the spacious bedroom. A newly renovated bathroom elevates the space with a modern tub, toilet, vanity, and gorgeous tile work that seamlessly flows into the foyer. The den is perfect for a home office or hobby space, and the unit also offers convenient in-suite laundry. Included with the unit are one underground parking space and a storage locker. Building amenities feature an indoor pool, sauna, hot tub, gym, and a party/games room with monthly events. Condo fees cover heat/central air, hydro, water, building insurance, parking, and common elements, with on-site management, a superintendent, dual elevators, and visitor parking. Located just steps from waterfront trails, shopping, restaurants, and transit, this is downtown Barrie living at its best.
Property Details
Interior
Features
Main Floor
Living
7.04 x 3.66Br
4.65 x 3.2Den
2.44 x 2.13Bathroom
2.6 x 1.4Exterior
Features
Parking
Garage spaces 1
Garage type Underground
Other parking spaces 0
Total parking spaces 1
Condo Details
Amenities
Car Wash, Elevator, Exercise Room, Games Room, Indoor Pool, Party/Meeting Room
Inclusions
Property History
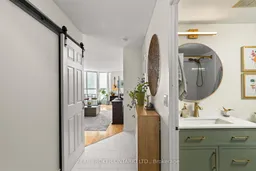 30
30