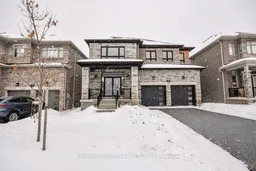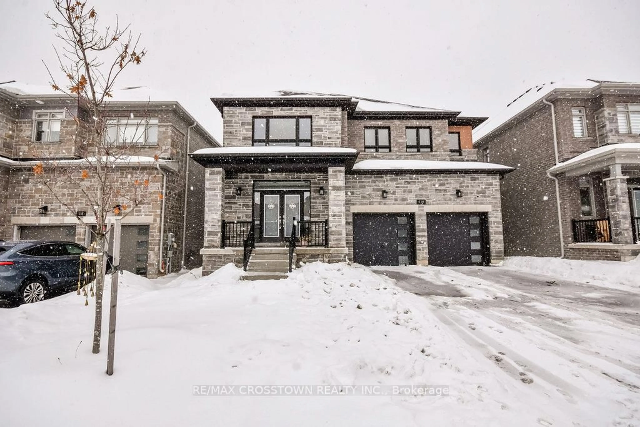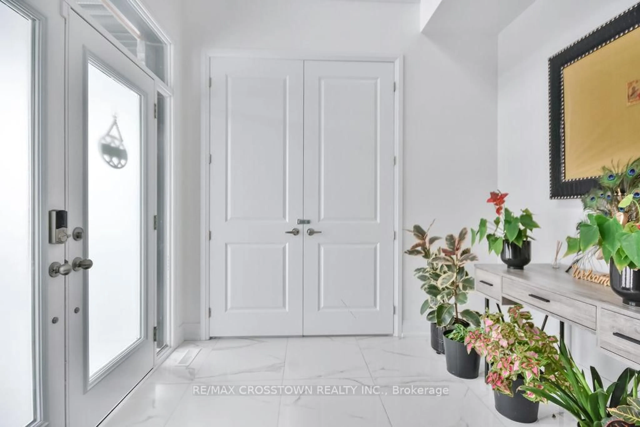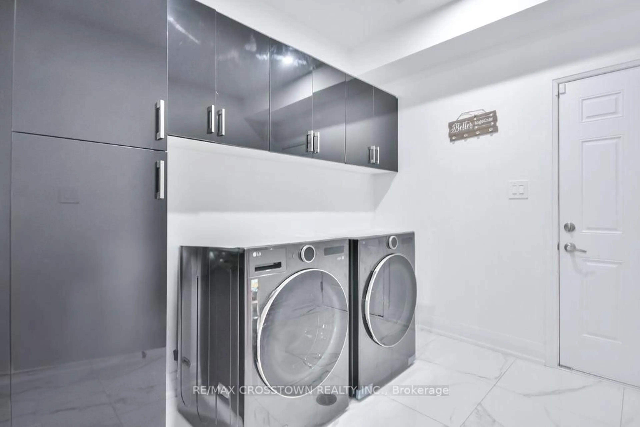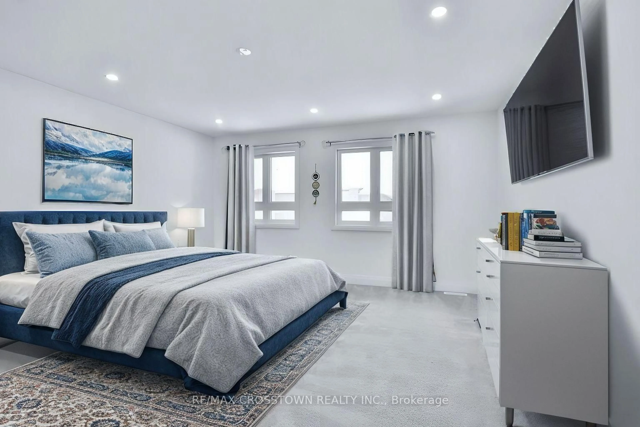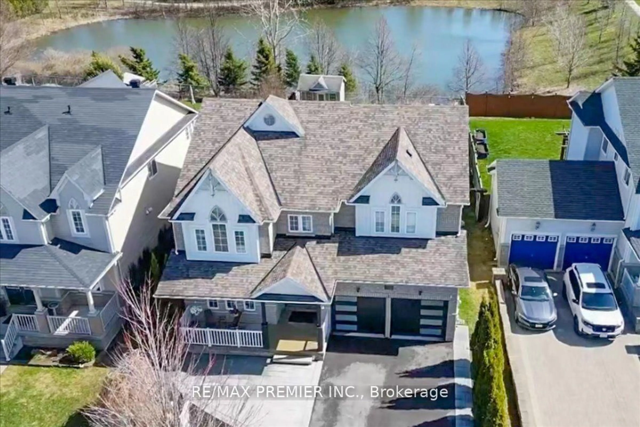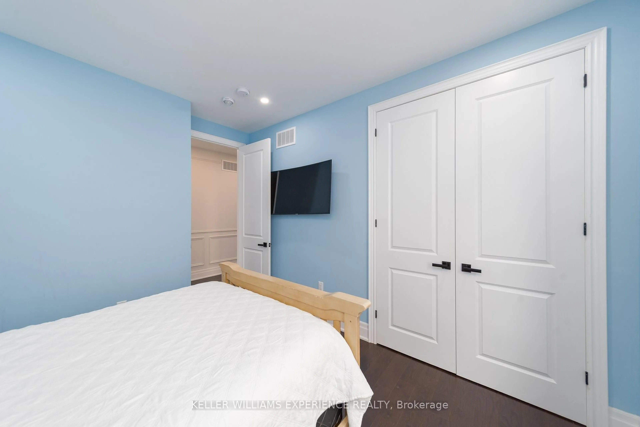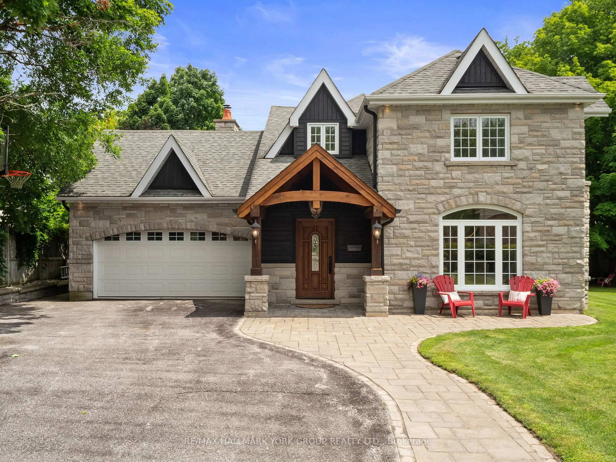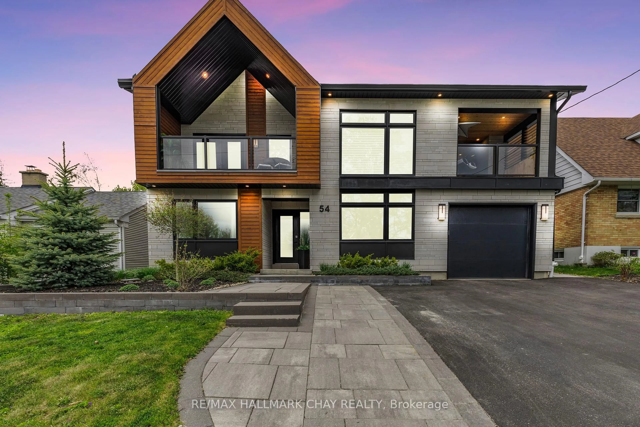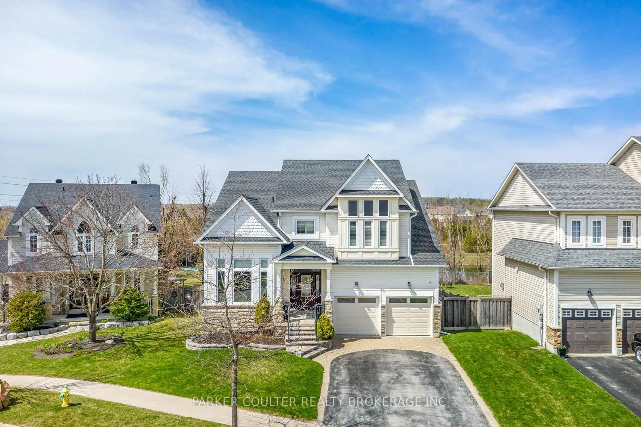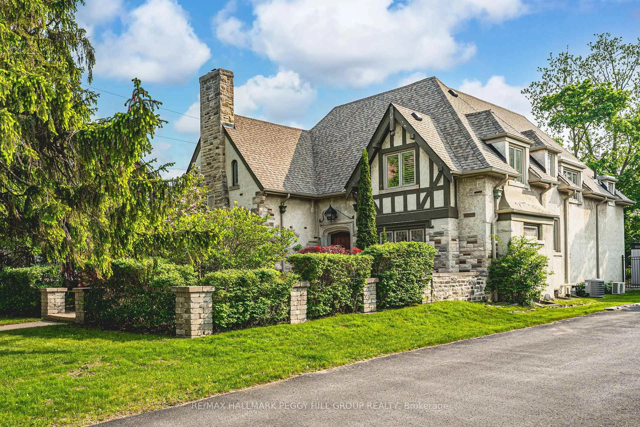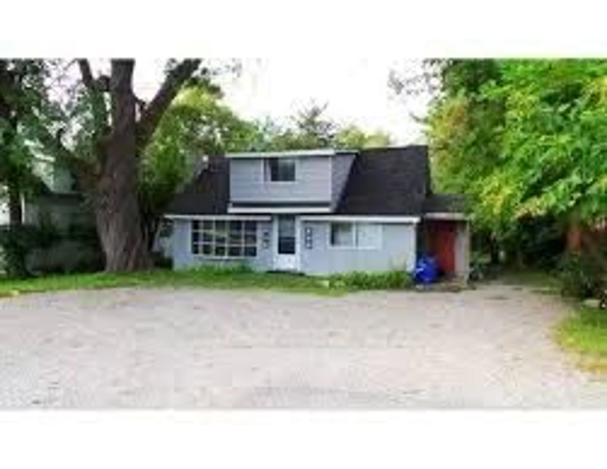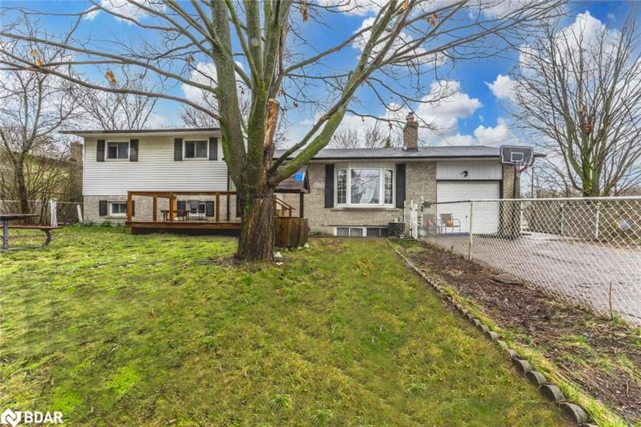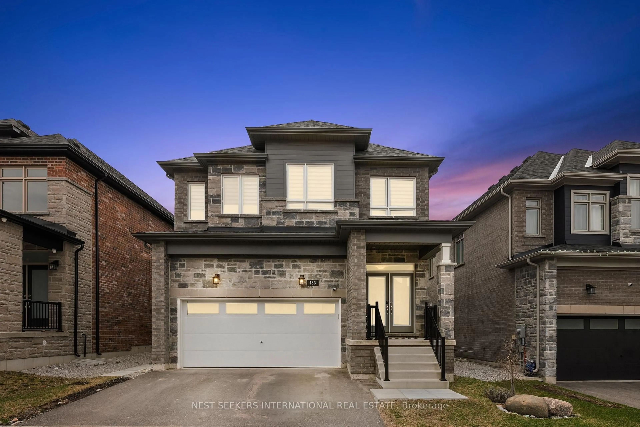119 Franklin Tr, Barrie, Ontario L9J 0B1
Contact us about this property
Highlights
Estimated valueThis is the price Wahi expects this property to sell for.
The calculation is powered by our Instant Home Value Estimate, which uses current market and property price trends to estimate your home’s value with a 90% accuracy rate.Not available
Price/Sqft$396/sqft
Monthly cost
Open Calculator

Curious about what homes are selling for in this area?
Get a report on comparable homes with helpful insights and trends.
+166
Properties sold*
$810K
Median sold price*
*Based on last 30 days
Description
This 2-years new executive 2-storey home offers 3,461 sq ft of luxurious living space ideal for multi-generational family, 9' ceiling on main floor, enhance by $100K in premium upgrades. Backs onto open green space providing ultimate privacy. The thoughtfully designed interior boasts engineered hardwood floors, quartz countertops, pot lights. The main floor features large office, a chef's kitchen, with butler's kitchen. Upstairs, media room creating a private sanctuary, the spacious bedrooms, the primary has walk-in closet and 5 pcs en-suite. The finished walkout basement adds versatility with 2 bedrooms, a full washroom, and a large living & bright space, ideal for guests or in law suite, or potential income. Located near schools, trails, and amenities, this home blends elegance, comfort, and convenience in a coveted setting.
Property Details
Interior
Features
Main Floor
Great Rm
4.42 x 6.24hardwood floor / Pot Lights
Dining
3.5 x 4.42hardwood floor / Formal Rm
Kitchen
3.05 x 3.96Tile Floor / Eat-In Kitchen
Office
3.05 x 3.35hardwood floor / Large Window
Exterior
Features
Parking
Garage spaces 2
Garage type Attached
Other parking spaces 2
Total parking spaces 4
Property History
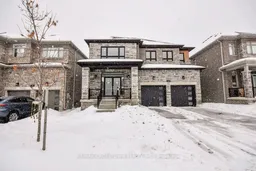 41
41