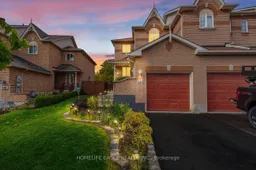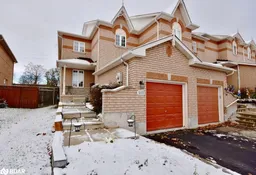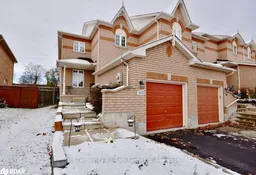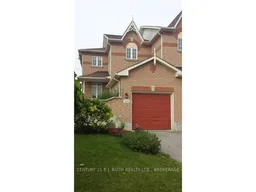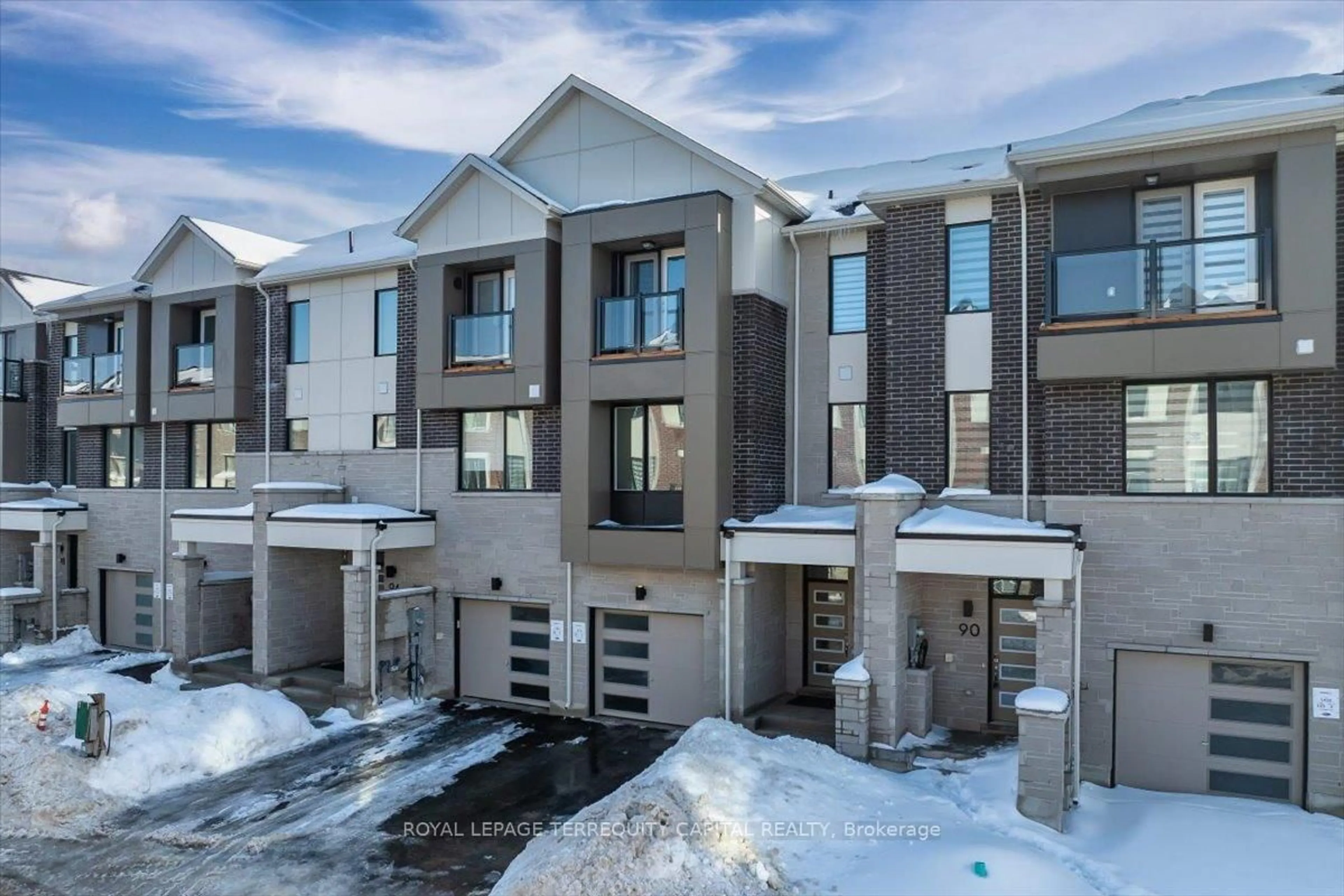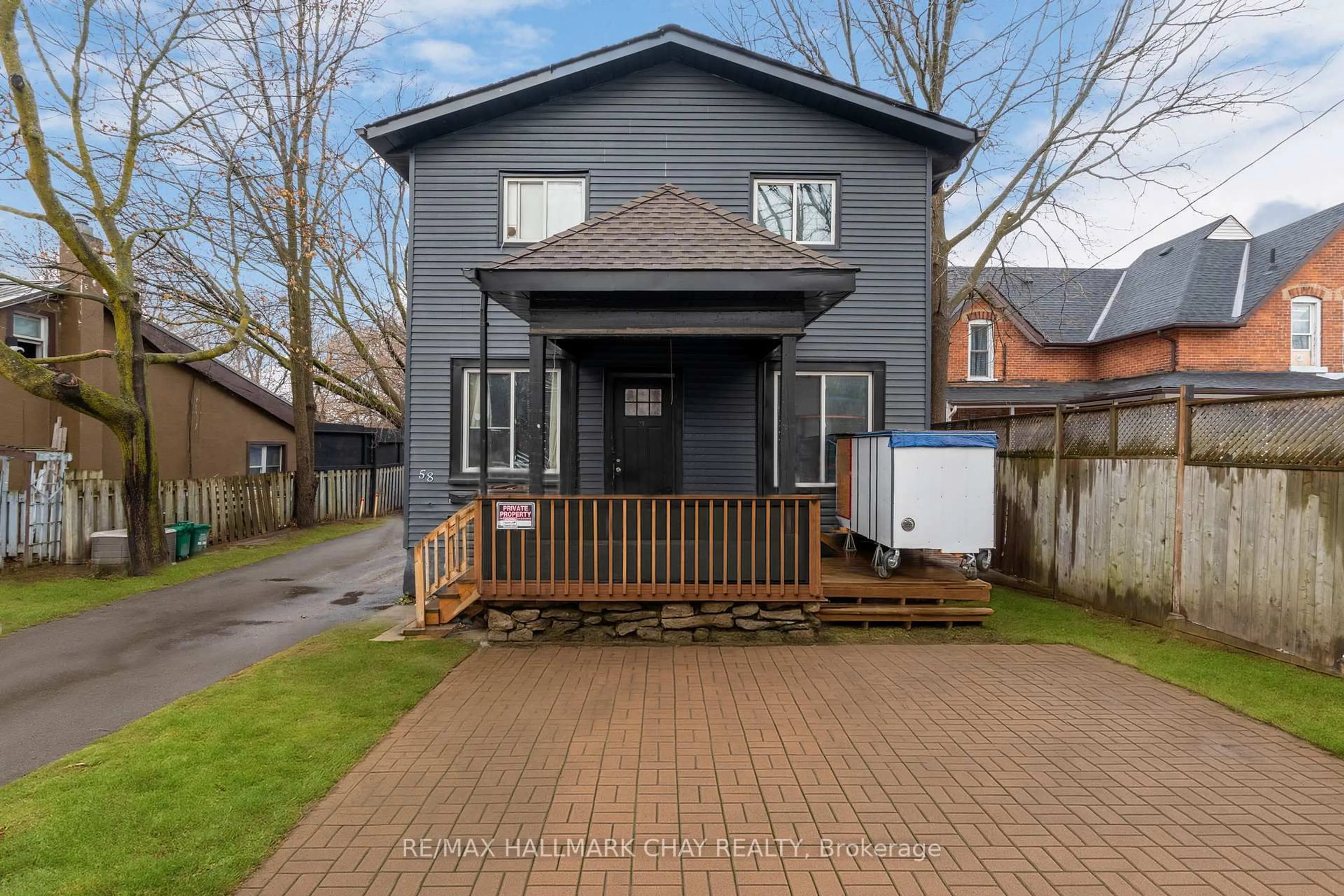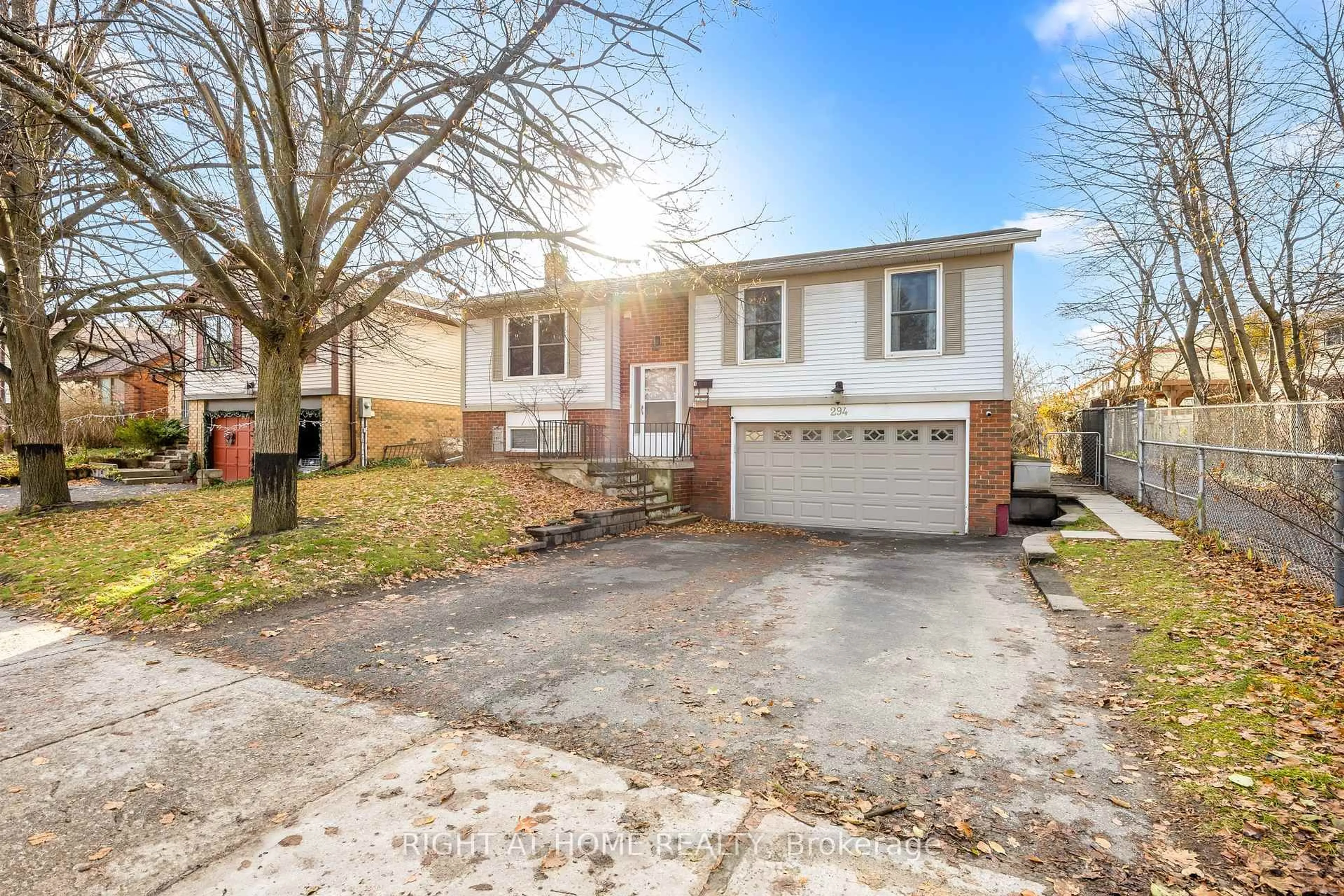The Perfect 3 Bedroom & 3 Bathroom Freehold End Unit Townhome* Located In Barrie's Prestigious South Painswick Community* Oversized Spacious Backyard* Beautiful Curb Appeal W/ All New Interlocking 2022* All Mechanicals Upgraded Including New Roof 2020* New Furnace 2022* New Ac 2024* New Water Softener 2022* New Custom Kitchen W/ Quartz Counters* Beautiful Backsplash* All Stainless Steel Appliances Including New Fridge 2022* Undermount Sink W/ Extendable Faucet W/ Picture Window Overlooking Private Yard* Breakfast Area* Open Concept Living & Dining W/ Potlights* Engineered Hardwood Floors On Main* Modern Accent Wall W/ Floating Fireplace* Primary Bedroom Featuring 4Pc Ensuite* All Spacious Bedrooms W/ Large Windows & Ample Closet Space* Two Full Bathrooms On Second Floor* Modern Finished Basement W/ Large Living Area & Rec Room Including Electric Fireplace* Basement Featuring Stylish Vinyl Floors & Pot Lights* Massive Interlocked Backyard Patio Featuring Gazebo Perfect For Entertaining Or Relaxing* Move In Ready! Minutes To Schools, Parks, Trails & Shops* Minutes To The GO Transit, All Entertainment Within Minutes Including Restaurants & More! Must See! Don't Miss!
