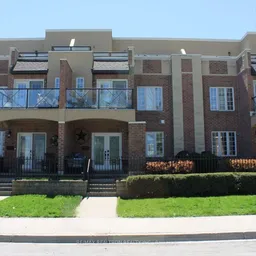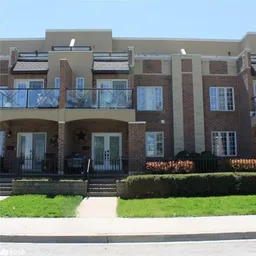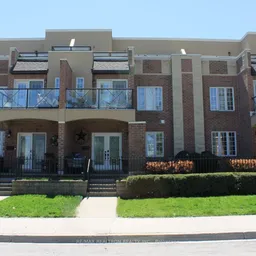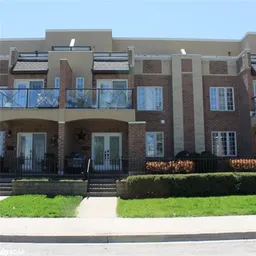Welcome to 11 White Oaks Road in Barrie! This impeccable executive condo townhouse boasts breathtaking Kempenfelt Bay views! Enjoy the outdoors with the convenience of a 6 KM waterfront walking trail just steps from your front door. This gorgeous home features 9'ceilings, a stunning new kitchen with stone counters, backsplash & a custom island with a wine fridge. The open concept design throughout the main floor is complemented by a cozy gas fireplace & beautiful new flooring. Upstairs, discover a luxurious master suite with an ensuite, spacious closet, sitting area, and balcony perfect for morning coffee. The second bedroom offers generous proportions and its own ensuite. Hardwood flooring on the second floor adds a touch of sophistication to this impeccable home. The third floor unveils a versatile bonus room or third bedroom with a balcony that showcases stunning views of Lake Simcoe! This home is equipped with a new furnace and AC for ultimate comfort and elegant custom shutters throughout. Relish in the outdoors on the partially covered unilock front patio, and experience the convenience of an oversized 2-car garage with inside entry. Just a short stroll to Minet's Point Beach or Centennial Beach & conveniently located between 2 marina's for the boating enthusiasts! This property would make a great low maintenance cottage right here in the city! Don't miss the chance to own this exquisite property that combines modern elegance with the tranquility of lakeside living.
Inclusions: Built-in Microwave, Dishwasher, Dryer, Garage Door Opener, Refrigerator, Stove, Washer, Wine Cooler







