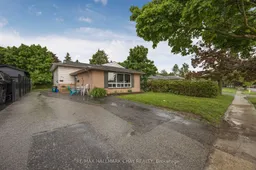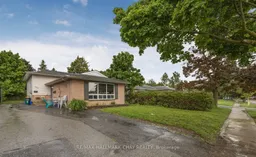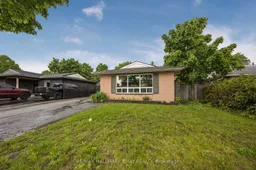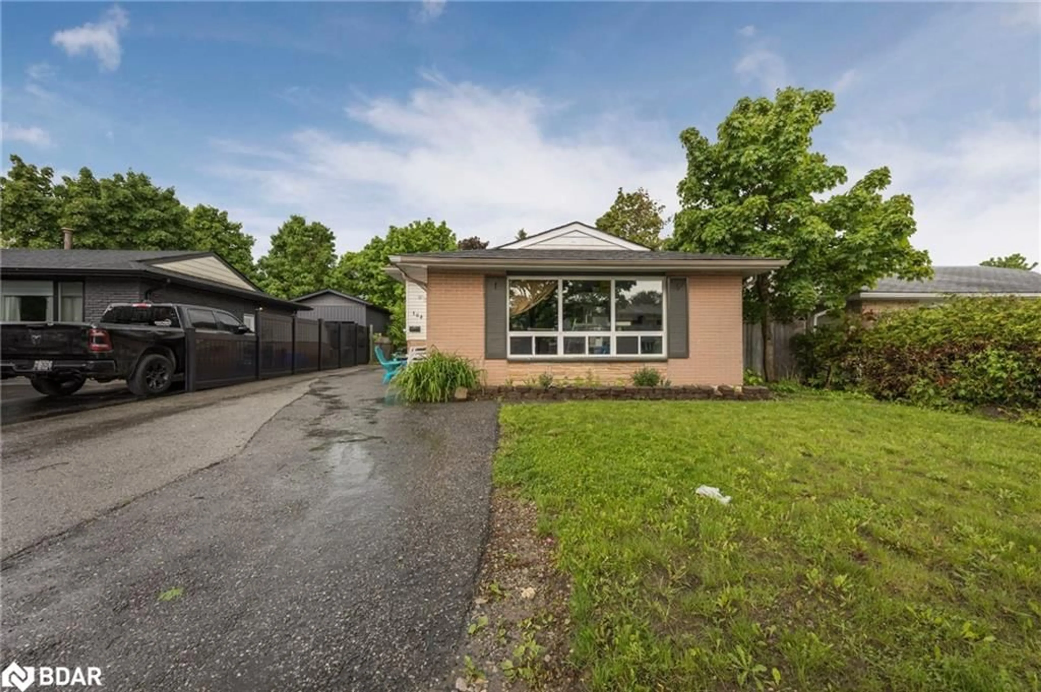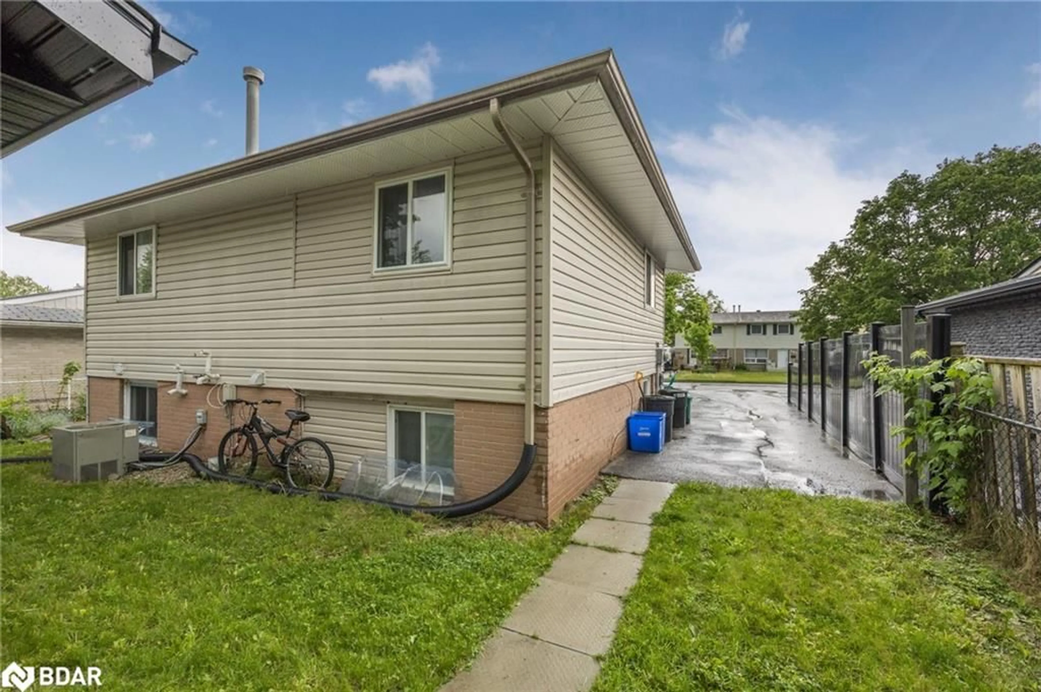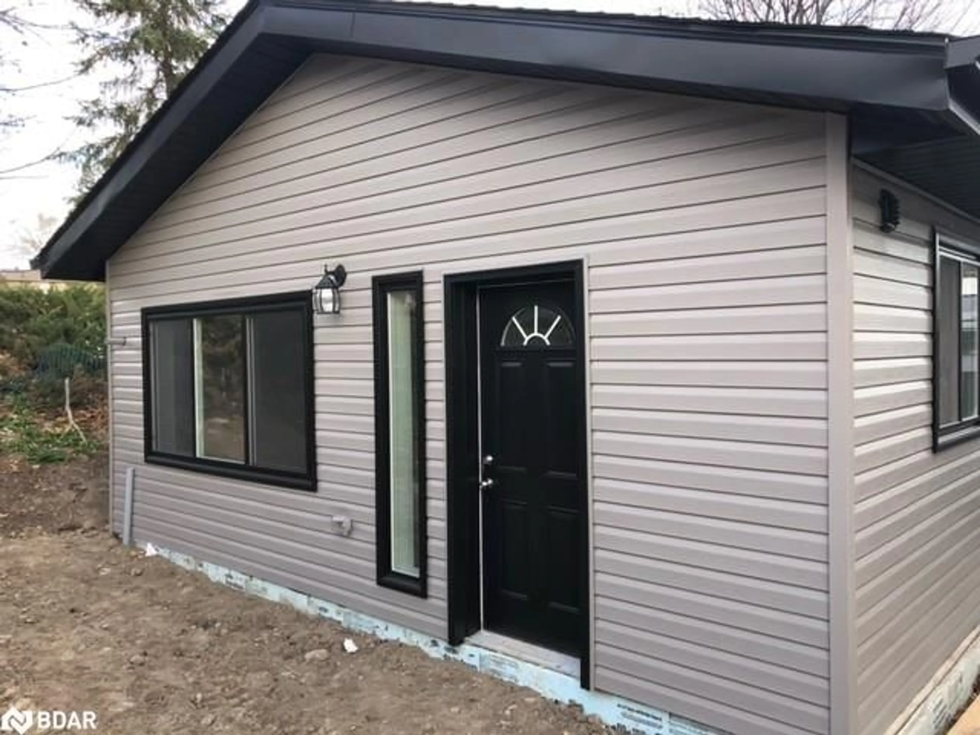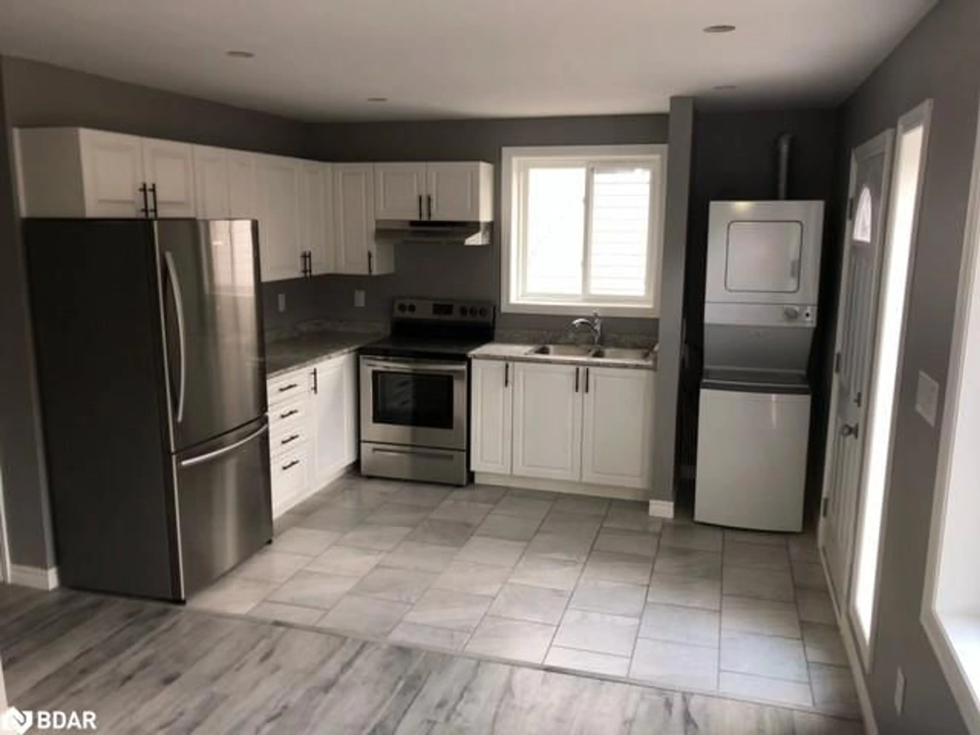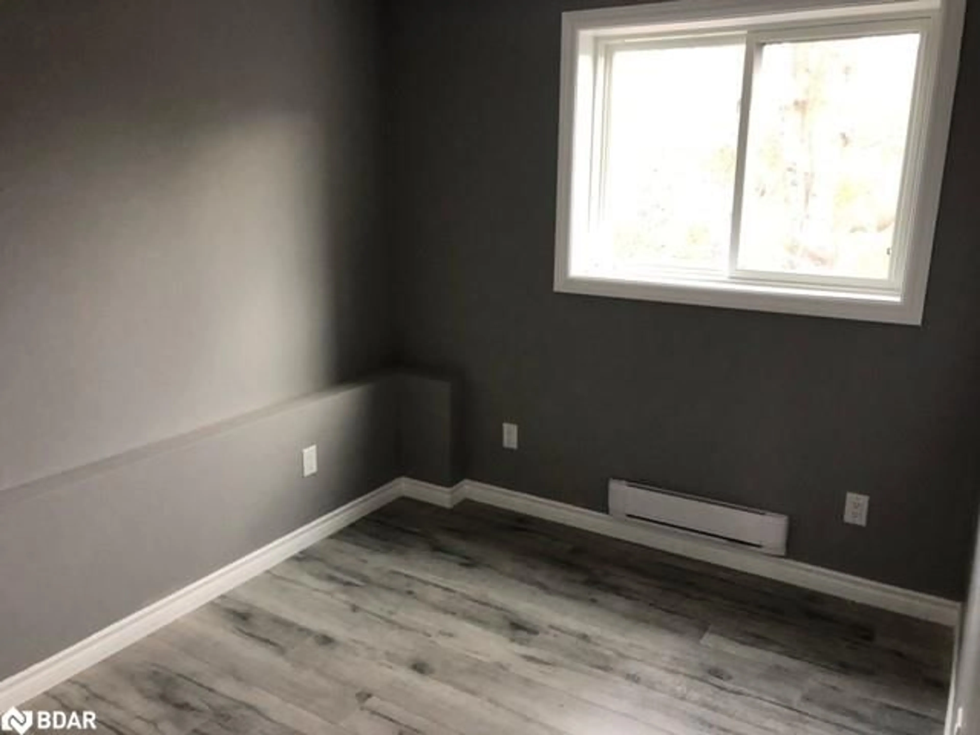104 Daphne Cres #1, 2, 3, Barrie, Ontario L4M 2Z1
Contact us about this property
Highlights
Estimated valueThis is the price Wahi expects this property to sell for.
The calculation is powered by our Instant Home Value Estimate, which uses current market and property price trends to estimate your home’s value with a 90% accuracy rate.Not available
Price/Sqft$536/sqft
Monthly cost
Open Calculator
Description
Welcome to 104 Daphne Crescent in Barrie - this MULTI-PLEX three unit property offers you many OPTIONS! INVESTORS! Are you ready to enter into the real estate investment market? Are you looking to add to your existing real estate portfolio? The work has been done for you. Large family? Multi-generational family? Extended family? Continue to RENT all three rentable units for monthly rental income. LIVE in one unit or more, and rent out the unit(s) to off set your own living expenses. The choice is yours! This turn-key multiplex property has three separate rental units - all units currently occupied with tenants in good standing. Unit 1 - 3 Bedroom, 1 Bath Unit, 2 parking spaces. Unit 2 - 2 Bedroom, 1 Bath unit, 1 parking space. Unit 3 Coach House - 1 Bedroom, 1 Den, 1 Bath unit. Each unit includes fridge, stove, washer, dryer, parking. Main house is heated via FAG. Coach house is heated via heat pump (no gas service to coach house). Large lot allows for plenty of exclusive surface parking. See attached for monthly utility expenses. Ideally located close to public transit, GO train service and key commuter routes north to cottage country or south to the GTA. Minutes to amenities such as services, shopping, groceries, entertainment and outdoor recreation. Take a look today!
Property Details
Interior
Features
Exterior
Features
Parking
Garage spaces -
Garage type -
Total parking spaces 6
Property History
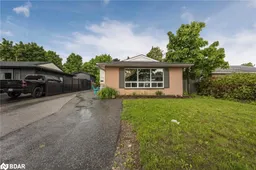 37
37