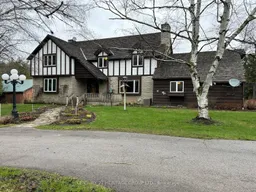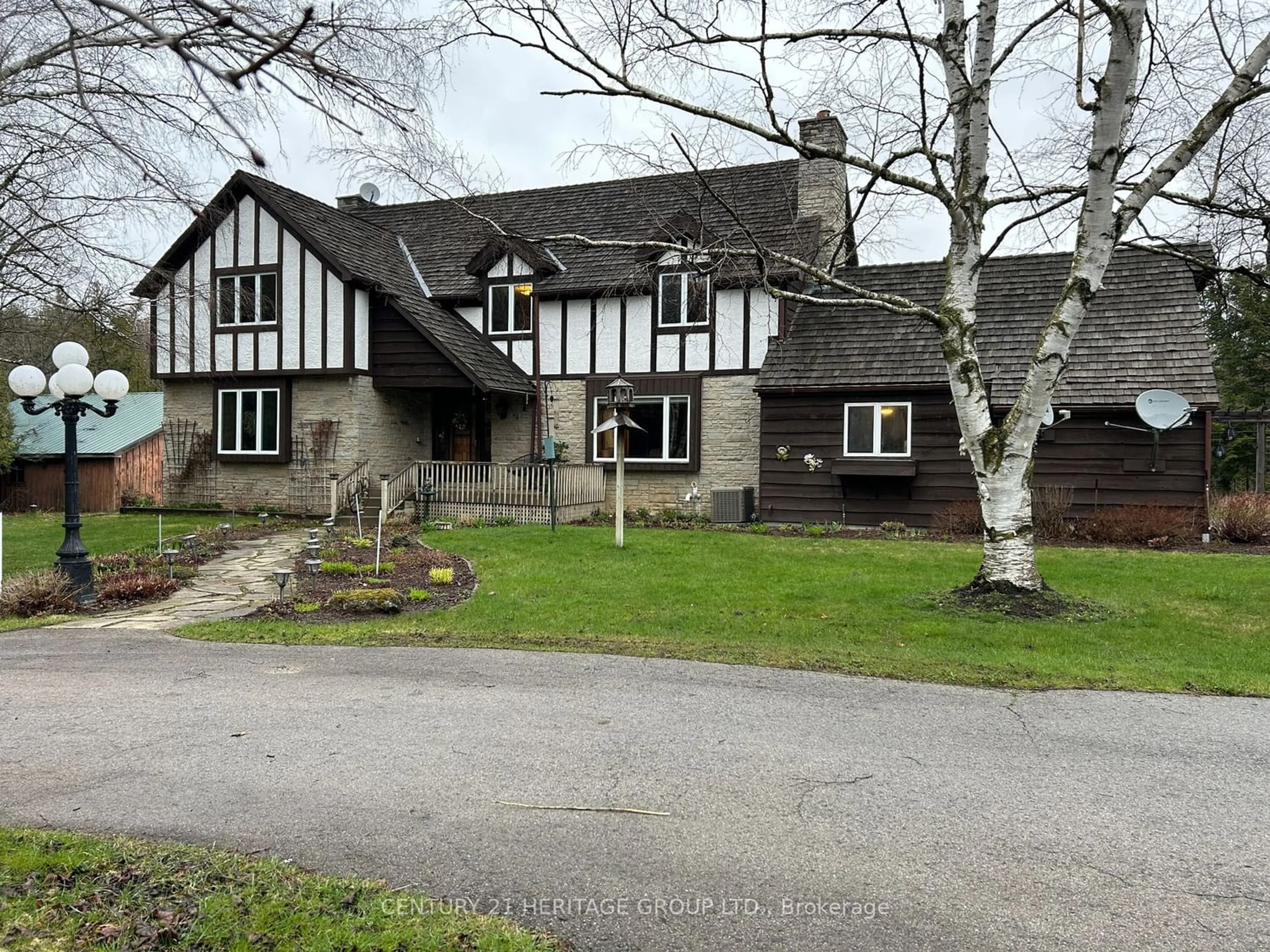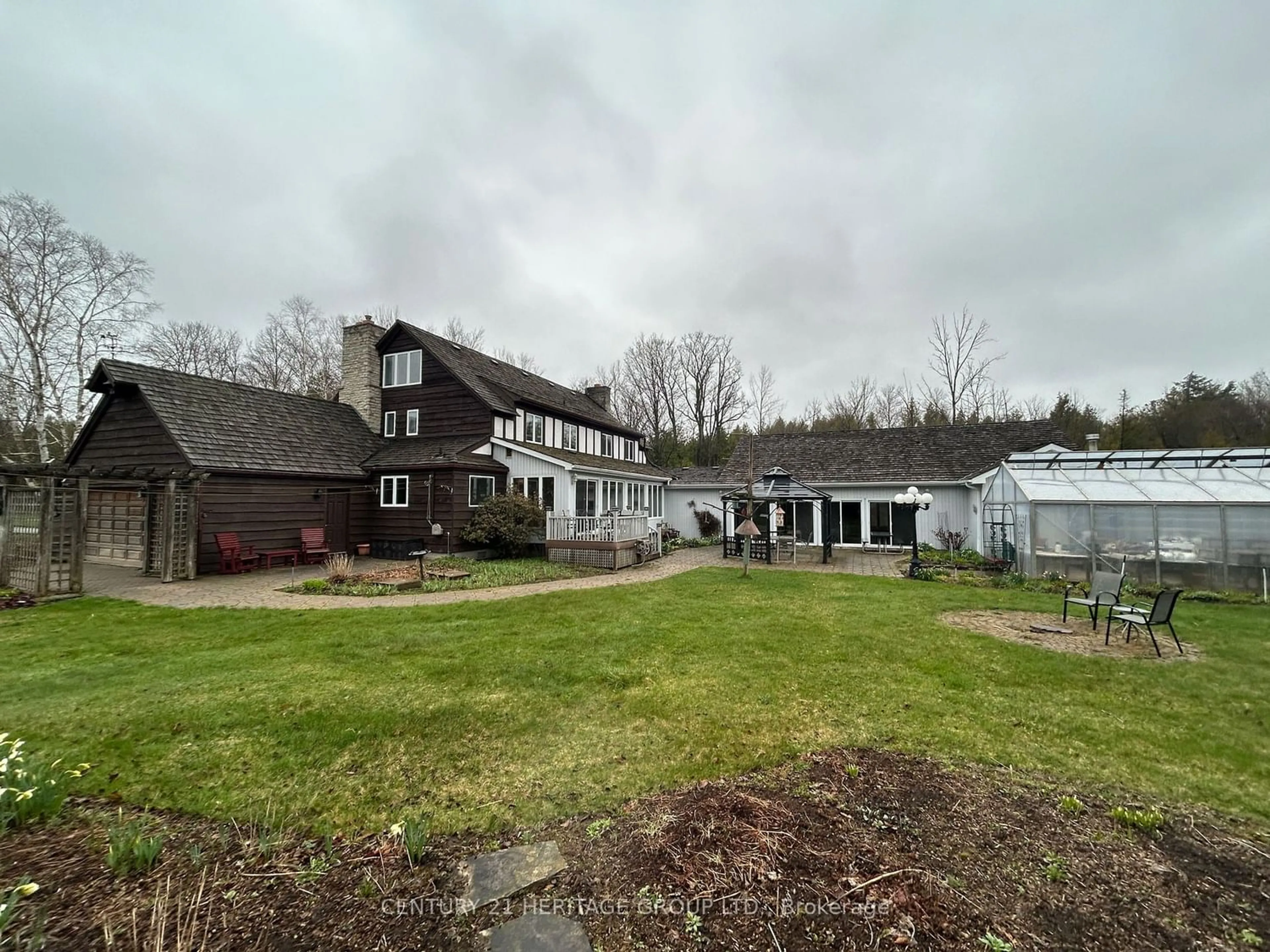993721 Mono Adjala Townline, Adjala-Tosorontio, Ontario L9W 2Z2
Contact us about this property
Highlights
Estimated ValueThis is the price Wahi expects this property to sell for.
The calculation is powered by our Instant Home Value Estimate, which uses current market and property price trends to estimate your home’s value with a 90% accuracy rate.$2,195,000*
Price/Sqft$485/sqft
Days On Market26 days
Est. Mortgage$8,589/mth
Tax Amount (2023)$8,455/yr
Description
Welcome to the ultimate family getaway estate property! Located in the beautiful hills of Hockley Valley in an area of fine country home. This property has so many fun features there will rarely be a dull moment. Beautiful property; private 24ac (~480ftx2150ft), 2 spring feed ponds, streams, mature hardwood forest, walking trails, perennial gardens, vegetable garden and more. Grand custom home; 2.5 story home, +3500sqft, 6 bedrooms, 4 bathrooms, 2 wood fireplaces, separate main floor living, dining and family rooms, library, large sunroom. 3rd level with ~450sqft open loft. Basement with rec/games room, work shop & storage. There is also an indoor pool! 45ftx36ft pool area with cathedral ceilings, large, Heated L-shaped pool with slide, diving board, and step access. Indoor hot tub. 3 piece pool bathroom. An impressive family gathering space. Other property buildings; attached two car garage, detached 19ftx24ft garage with side woodshed area and vehicle shed, 38ftx40ft heated three-room woodshop, 12ftx28ft RV/vehicle garage - 11ft high, 11ftx19ft sugar shack with evaporator, 24ftx16ft greenhouse with 200sqft potting shed, ~20ftx20ft rear property barn shell. A truly rare and Incredible property with so many possibilities that must be seen to be appreciated. Excellent B&B potential or family compound. Close to Alliston and Honda Canada.
Property Details
Interior
Features
Main Floor
Kitchen
6.00 x 3.53Hardwood Floor / Pantry / Centre Island
Living
3.95 x 6.74Broadloom / Fireplace / W/O To Sunroom
Family
6.01 x 4.09Hardwood Floor / Fireplace Insert / Wainscoting
Dining
4.26 x 4.12Hardwood Floor / East View / W/O To Sunroom
Exterior
Features
Parking
Garage spaces 4
Garage type Attached
Other parking spaces 10
Total parking spaces 14
Property History
 40
40Get an average of $10K cashback when you buy your home with Wahi MyBuy

Our top-notch virtual service means you get cash back into your pocket after close.
- Remote REALTOR®, support through the process
- A Tour Assistant will show you properties
- Our pricing desk recommends an offer price to win the bid without overpaying



