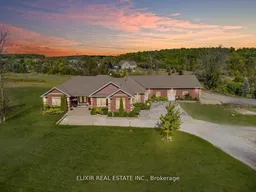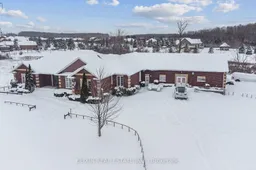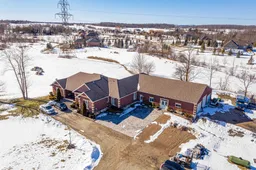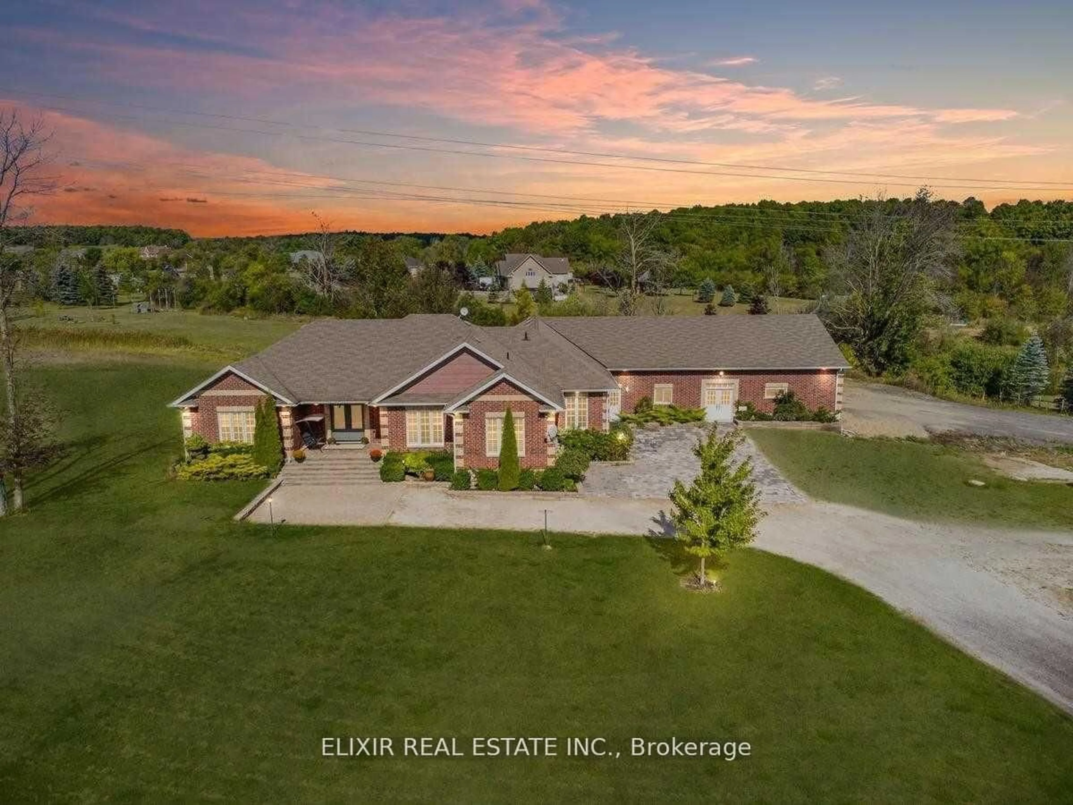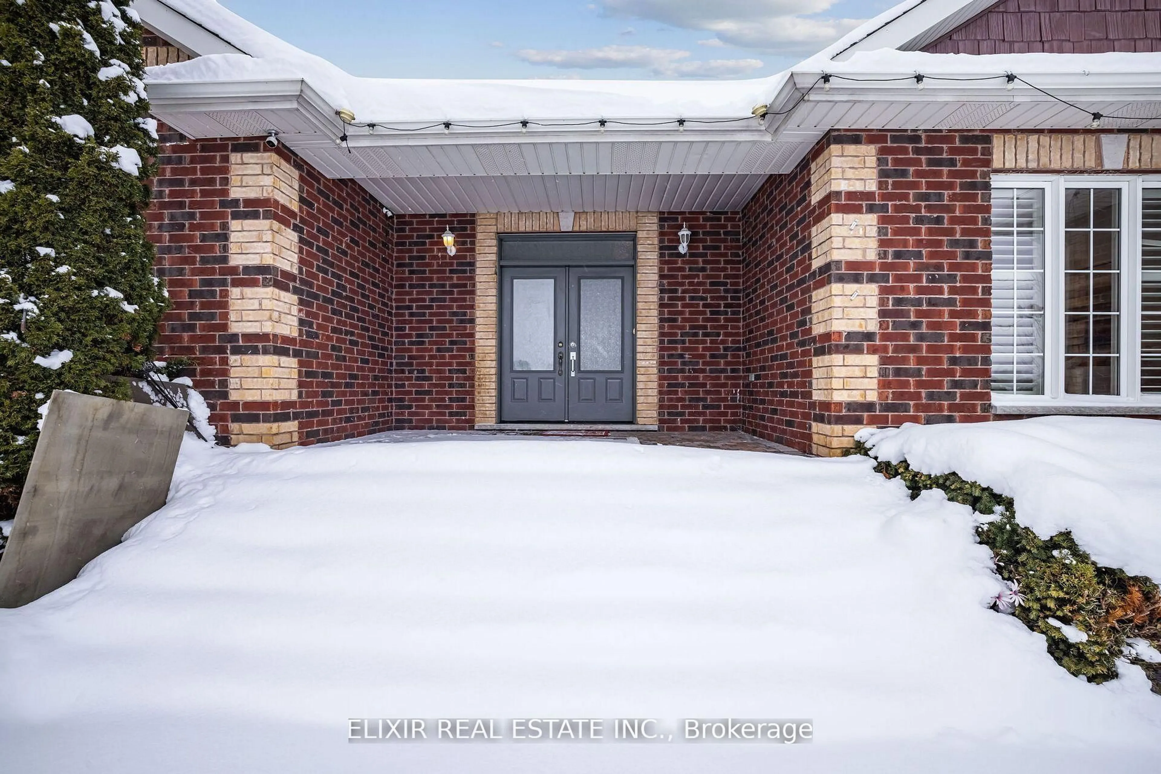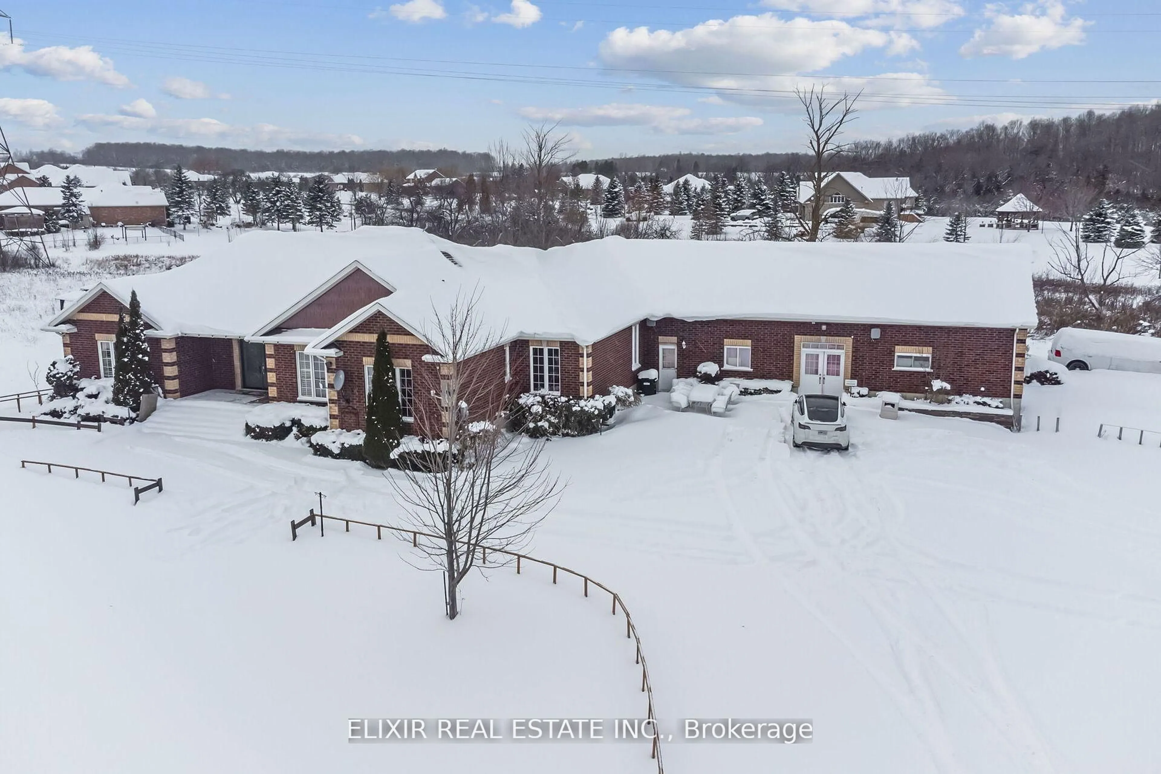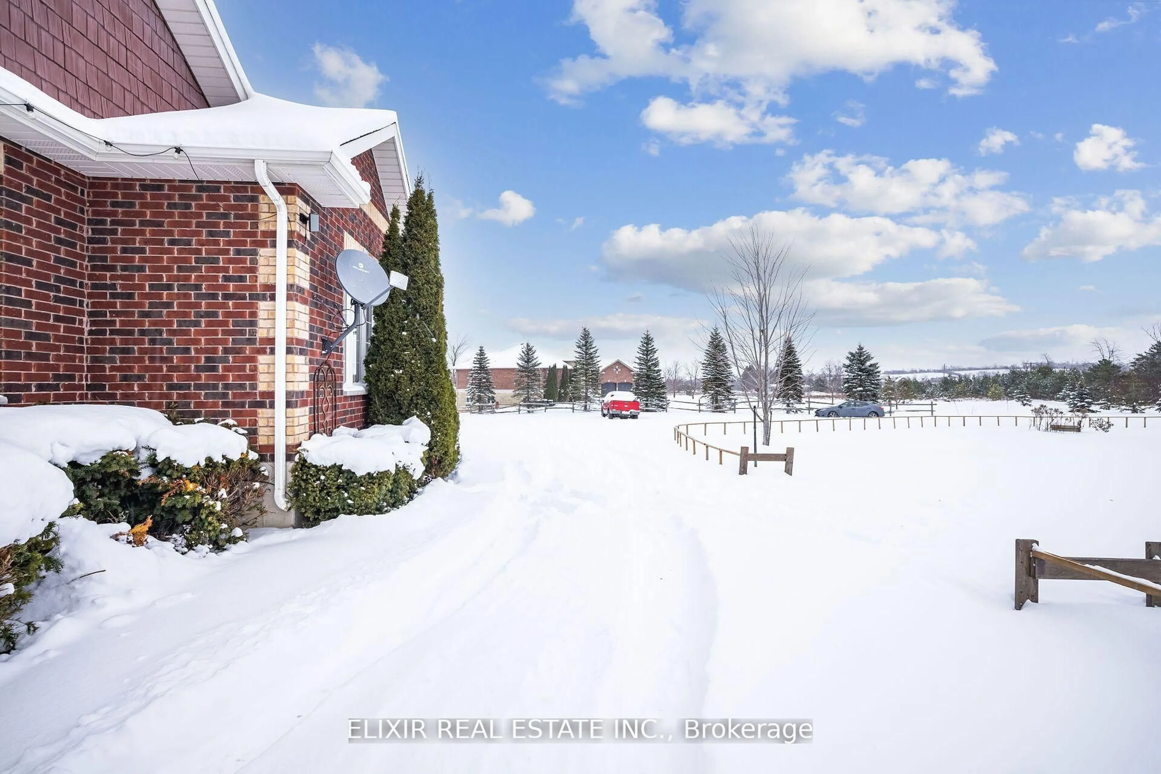8882 Highway 89, Adjala-Tosorontio, Ontario L9R 1V1
Contact us about this property
Highlights
Estimated valueThis is the price Wahi expects this property to sell for.
The calculation is powered by our Instant Home Value Estimate, which uses current market and property price trends to estimate your home’s value with a 90% accuracy rate.Not available
Price/Sqft$887/sqft
Monthly cost
Open Calculator
Description
Two-in-One Opportunity: Residential and Business Potential. Discover the perfect blend of luxury living and business opportunity on this exceptional 3.22-acre property. This expansive bungalow features 9-ft ceilings on both the main floor and the walk-out lower level, creating an inviting atmosphere of space and sophistication. The grand foyer welcomes you with high ceilings and an open-concept layout, offering separate living and family rooms for ultimate functionality. The gourmet kitchen boasts stainless steel appliances, hardwood floors, and ample space for entertaining. The master suite is a serene retreat with a spa-like ensuite and countryside views. Three additional bedrooms with large closets and oversized windows flood the interiors with natural light. The finished walk-out basement includes 4 bedrooms, 2 kitchens, and multiple living areas, making it ideal for rental income or multi-generational living. A 3-car garage complements the home, while an impressive 2,800 sq. ft. addition operates as a thriving party hall, perfect for continuing as an event venue or repurposing to meet your unique needs. Outside, the 3.22 acres of flat land offer incredible potential for future development, while a covered garage area adds further flexibility.
Property Details
Interior
Features
Main Floor
Foyer
2.44 x 3.26Ceramic Floor / O/Looks Living / Open Concept
Kitchen
6.28 x 3.74hardwood floor / Granite Counter / Stainless Steel Appl
Great Rm
6.28 x 4.74hardwood floor / California Shutters / 2 Way Fireplace
Dining
3.74 x 3.67hardwood floor / W/O To Patio / O/Looks Backyard
Exterior
Features
Parking
Garage spaces 12
Garage type Attached
Other parking spaces 17
Total parking spaces 29
Property History
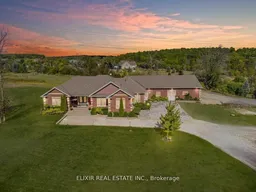 30
30