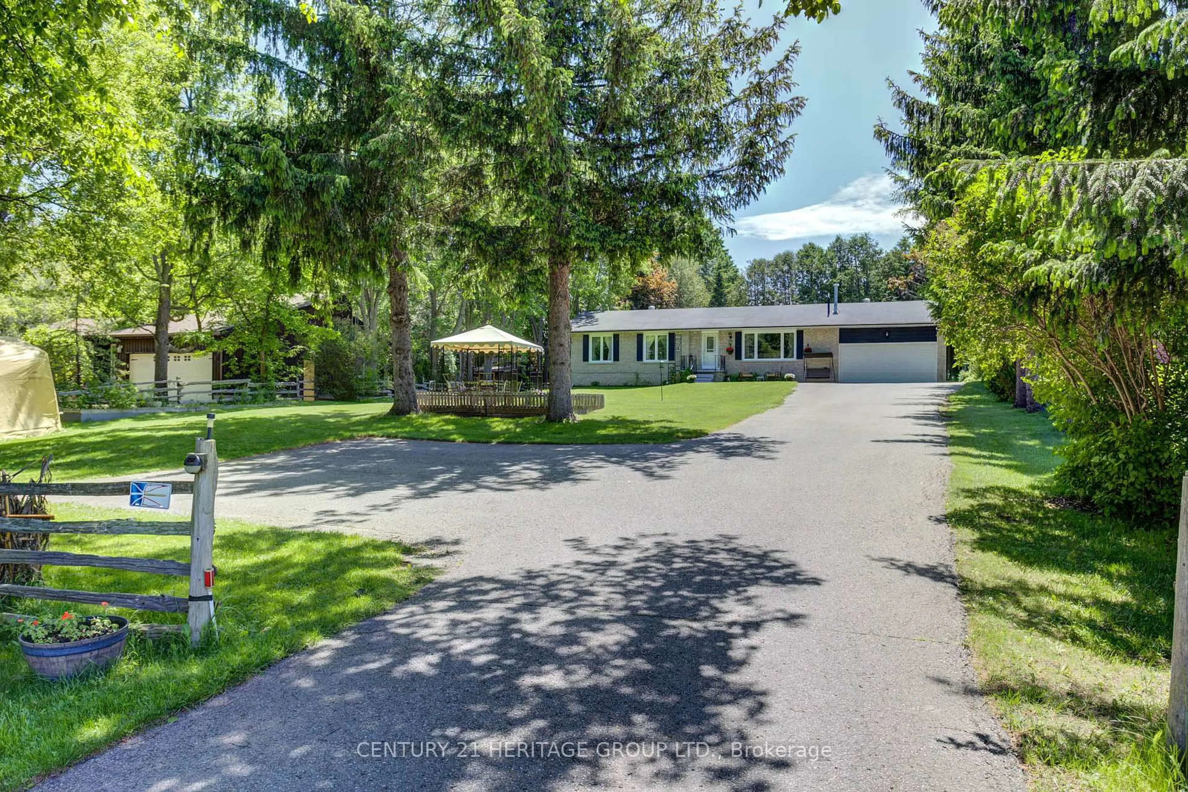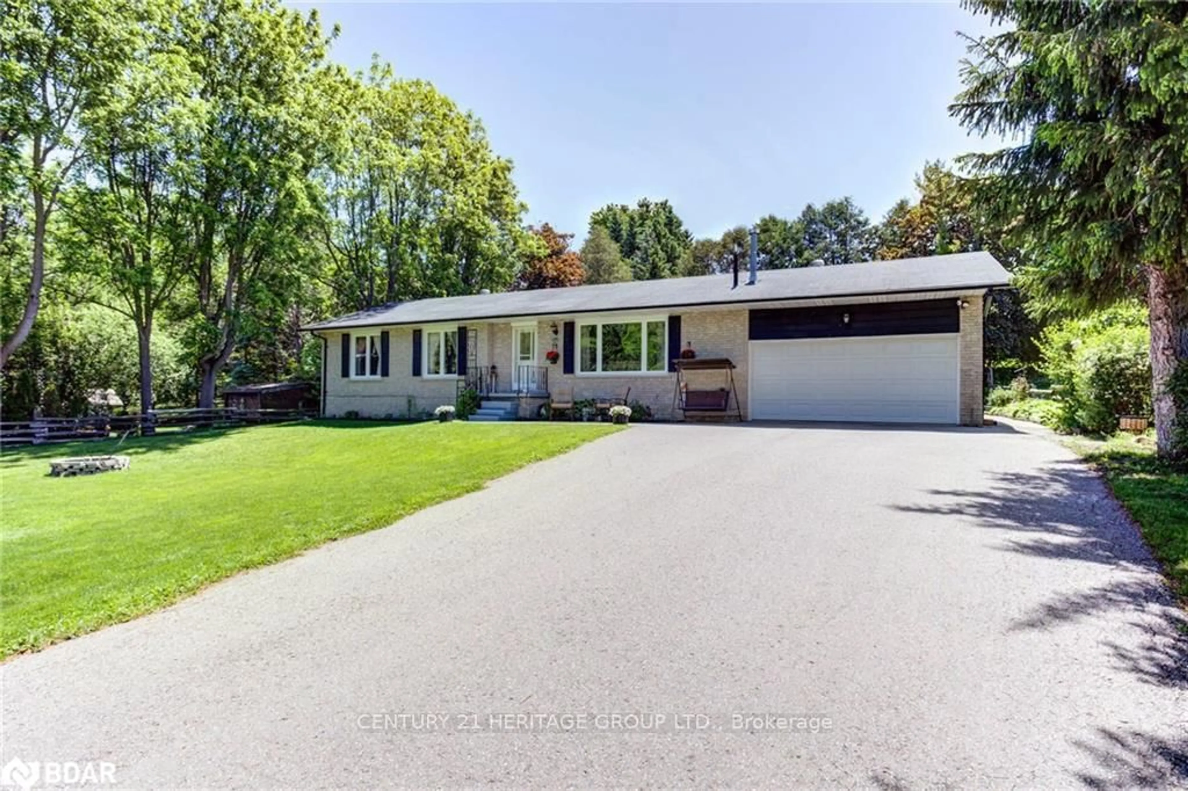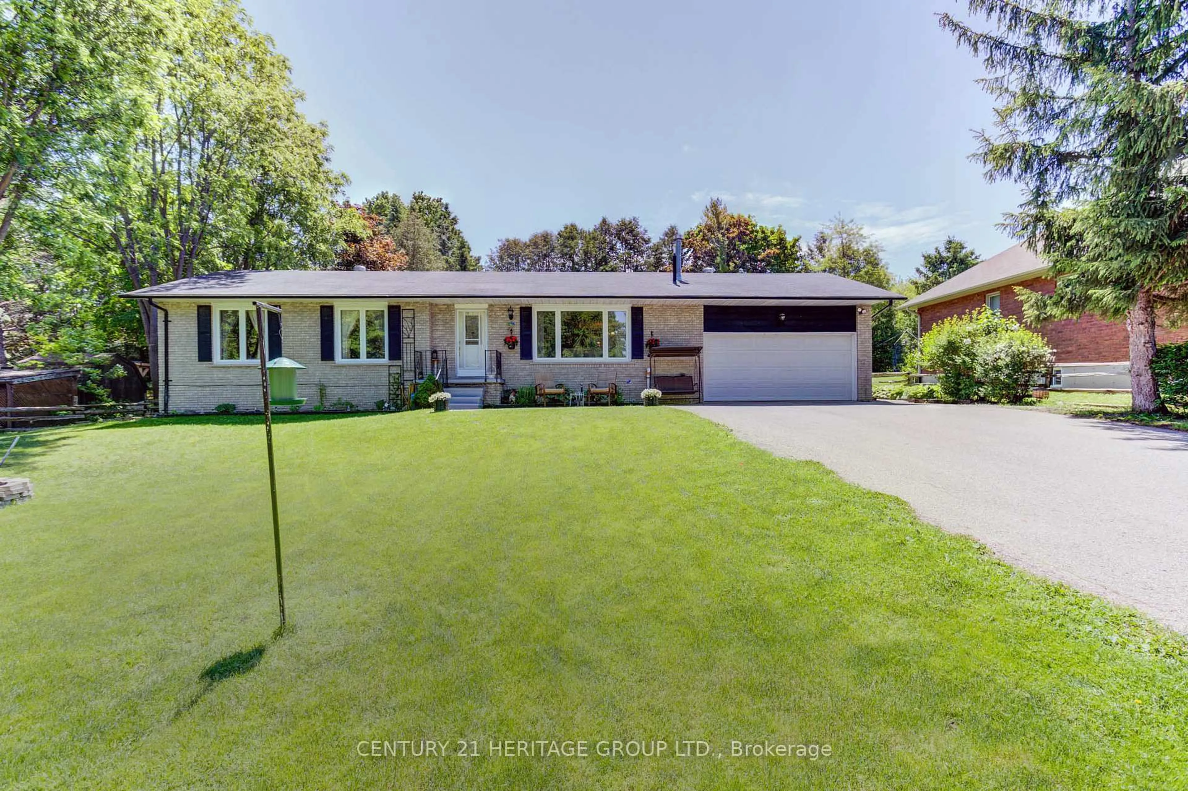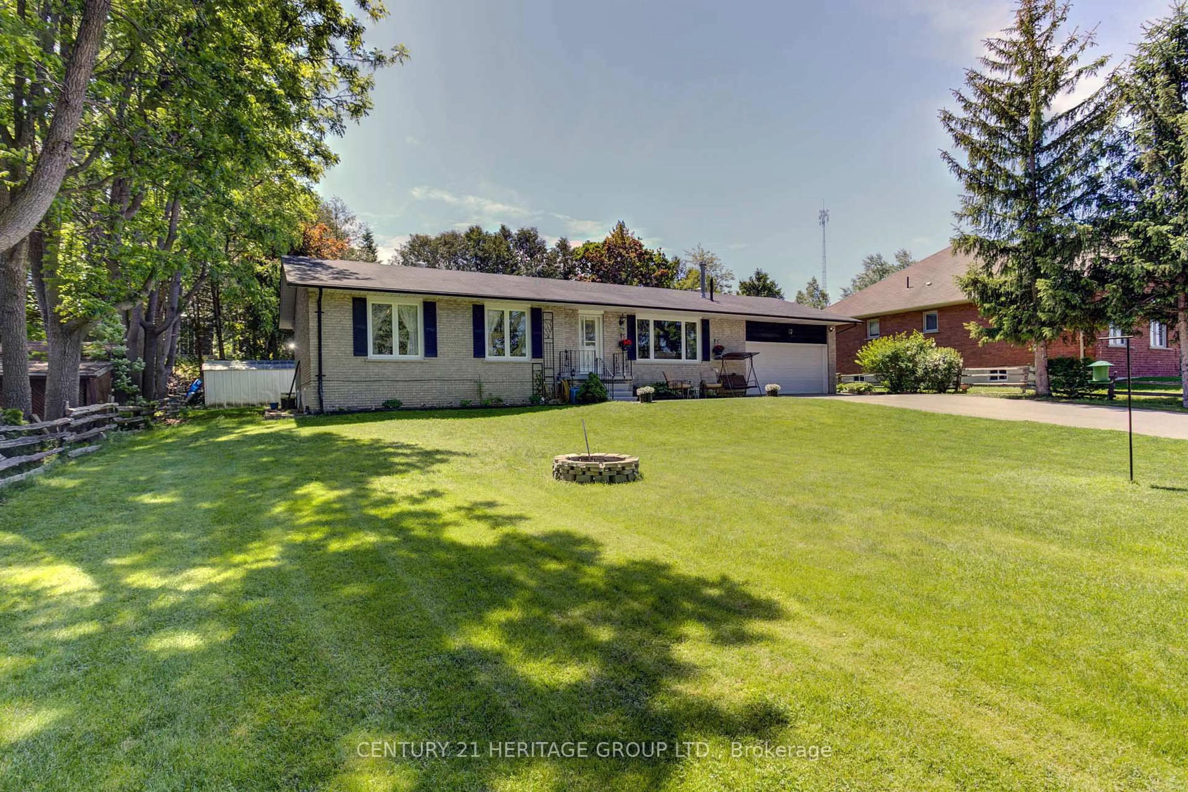Sold conditionally
Re-listed 103 days ago
7987 County Rd 1, Adjala-Tosorontio, Ontario L0G 1L0
•
•
•
•
Sold for $···,···
•
•
•
•
Contact us about this property
Highlights
Days on marketSold
Total days on marketWahi shows you the total number of days a property has been on market, including days it's been off market then re-listed, as long as it's within 30 days of being off market.
481 daysEstimated valueThis is the price Wahi expects this property to sell for.
The calculation is powered by our Instant Home Value Estimate, which uses current market and property price trends to estimate your home’s value with a 90% accuracy rate.Not available
Price/Sqft$590/sqft
Monthly cost
Open Calculator
Description
Property Details
Interior
Features
Heating: Forced Air
Cooling: Central Air
Fireplace
Basement: Finished, Walk-Up
Exterior
Features
Lot size: 19,061 SqFt
Parking
Garage spaces -
Garage type -
Total parking spaces 12
Property History
Oct 1, 2025
ListedActive
$749,900
103 days on market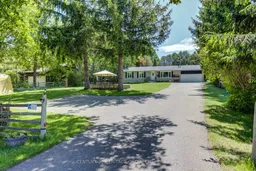 47Listing by trreb®
47Listing by trreb®
 47
47Login required
Expired
Login required
Price change
$•••,•••
Login required
Price change
$•••,•••
Login required
Price change
$•••,•••
Login required
Price change
$•••,•••
Login required
Price change
$•••,•••
Login required
Re-listed - Price change
$•••,•••
Stayed --152 days on market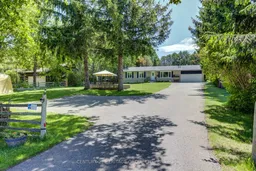 Listing by trreb®
Listing by trreb®

Login required
Expired
Login required
Price change
$•••,•••
Login required
Listed
$•••,•••
Stayed --102 days on market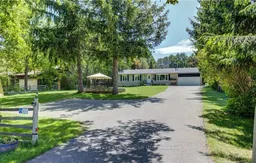 Listing by trreb®
Listing by trreb®

Login required
Expired
Login required
Listed
$•••,•••
Stayed --103 days on market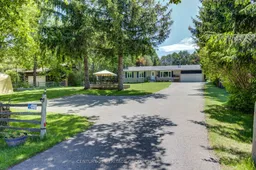 Listing by trreb®
Listing by trreb®

Property listed by CENTURY 21 HERITAGE GROUP LTD., Brokerage

Interested in this property?Get in touch to get the inside scoop.
