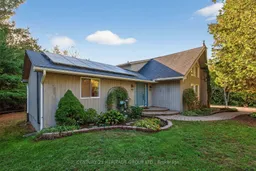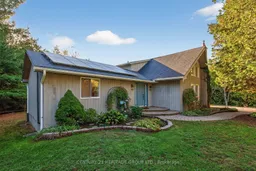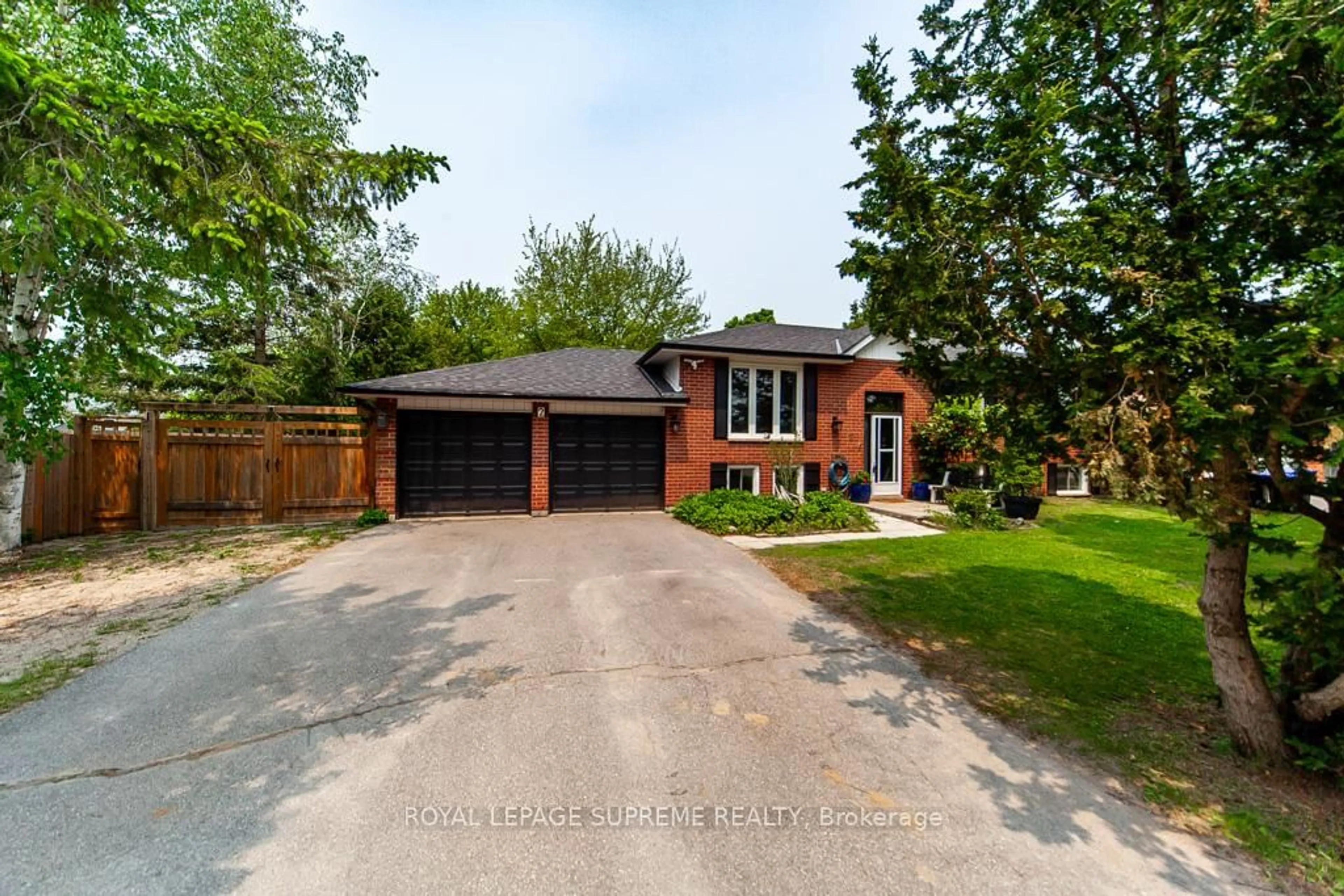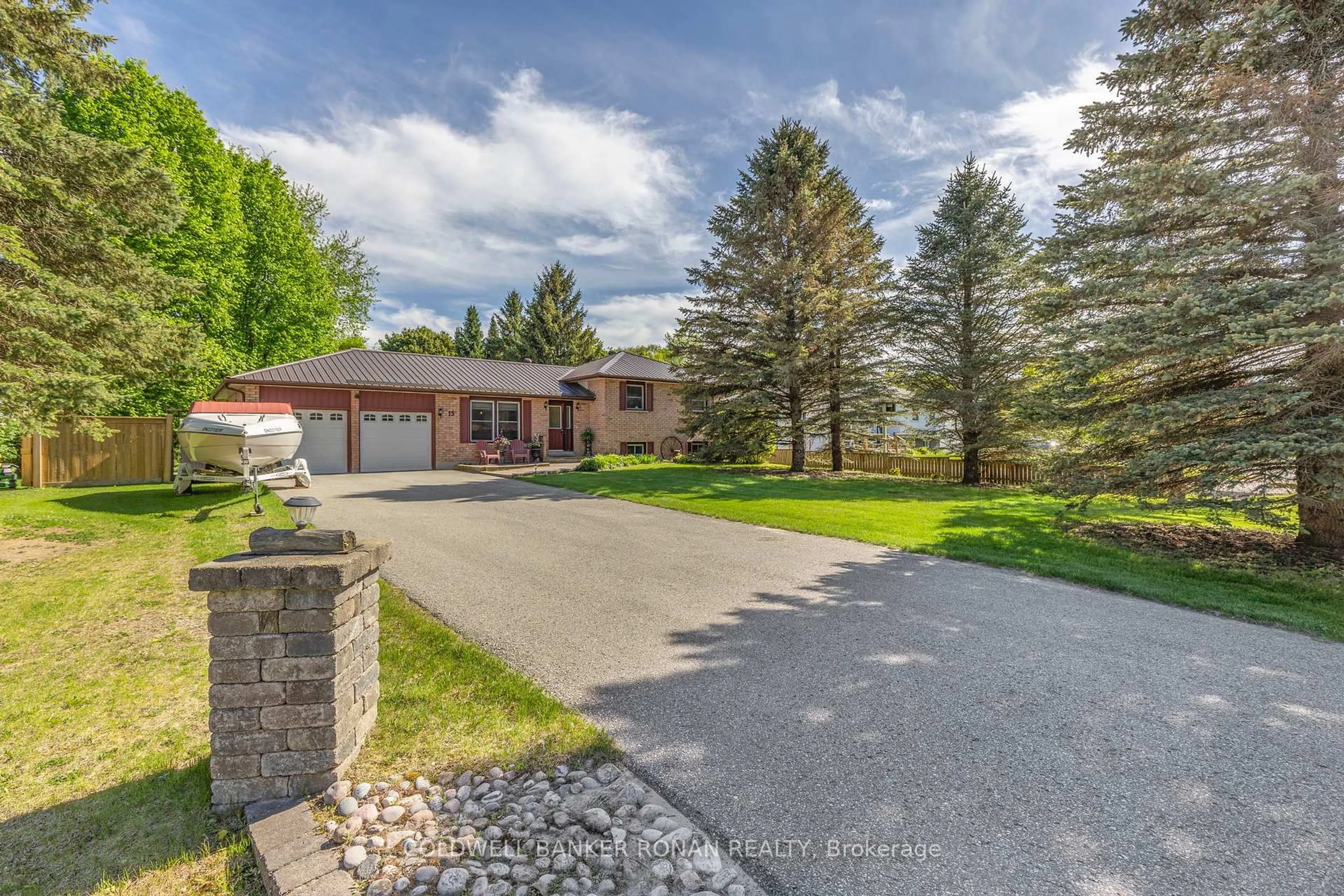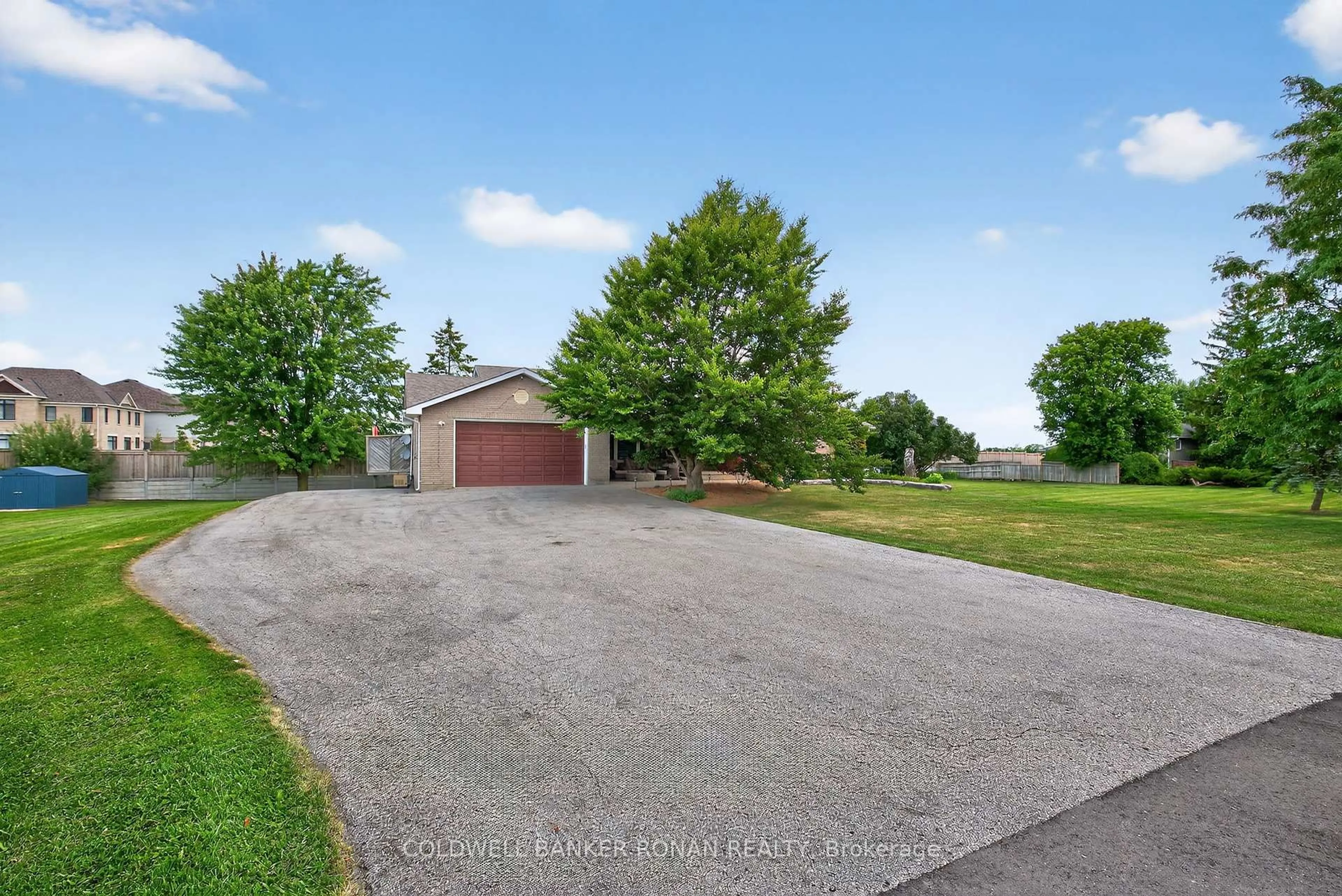Welcome to 7 Margaret Avenue in Rural Tosorontio! Tucked away on a quiet street in a friendly rural community, this ~2.3-acre (~180'x420')property offers peace, privacy, and natural surroundings. Towering trees frame this charming chalet-style home, perched on a gentle hilltop with an eastern slope and open yard areas to enjoy the outdoors. Inside, you'll love the bright open-concept main floor featuring cathedral ceilings, large windows, and warm pine floors throughout the living and dining areas. The living room is wood-stove ready, with chimney piping already in place. The adjoining dining room includes a sliding walkout to the rear balcony perfect for morning coffee or evening sunsets. The kitchen features wood cabinetry with crown moulding, undercabinet lighting, pull-out organizers, a tile backsplash, and a convenient coffee bar nook, plus newer Samsung appliances including a double-oven stove and a fridge with ice and water. Two main-floor bedrooms offer comfortable space and closets, while the main bath includes a double-sink vanity, corner soaker tub, and separate shower. Upstairs, a versatile loft bedroom overlooks the living area and includes a 2-piece ensuite and walk-in closet. ~1714 sqft. The walk-out basement adds valuable living space with a large rec room, second kitchen setup, fourth bedroom, 4-piece bath, and laundry area with two sets of washer/dryers ideal for extended family or guests. Practical features include a geothermal heating system (2013) for efficient comfort and solar panels generating approximately ~$2,700per year in income fully transferrable for another 10 years. Outside, enjoy the fire-pit area, mature trees, and rear balcony measuring about 10ft x24ft, overlooking your private property. A rare opportunity to enjoy rural living with sustainable energy and timeless charm all within a welcoming community setting. Electrical bill average less than $300/mo for all consumption including heating, cooling and hot water use.
Inclusions: All window coverings. All electrical fixtures. Two washers (GE & Amana). Two dryers (Kenmore & Amana). Samsung refrigerator. Samsung stovewith double oven. Bosch dishwasher
