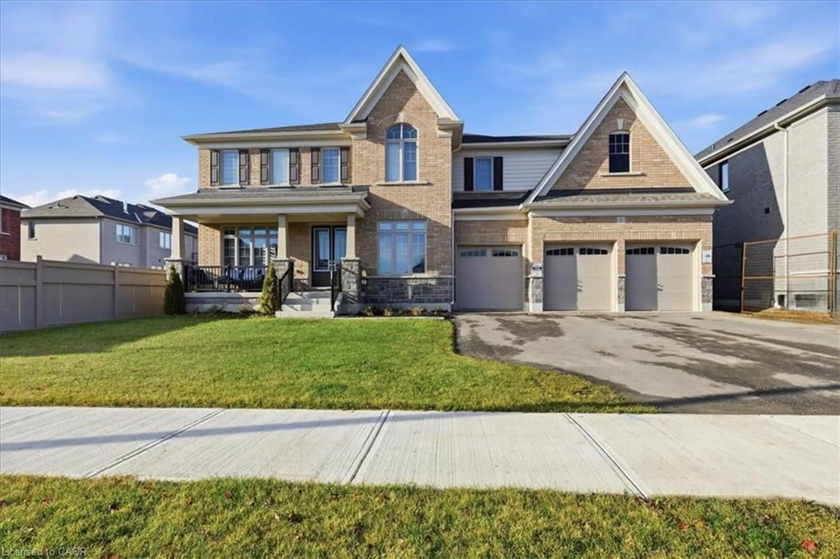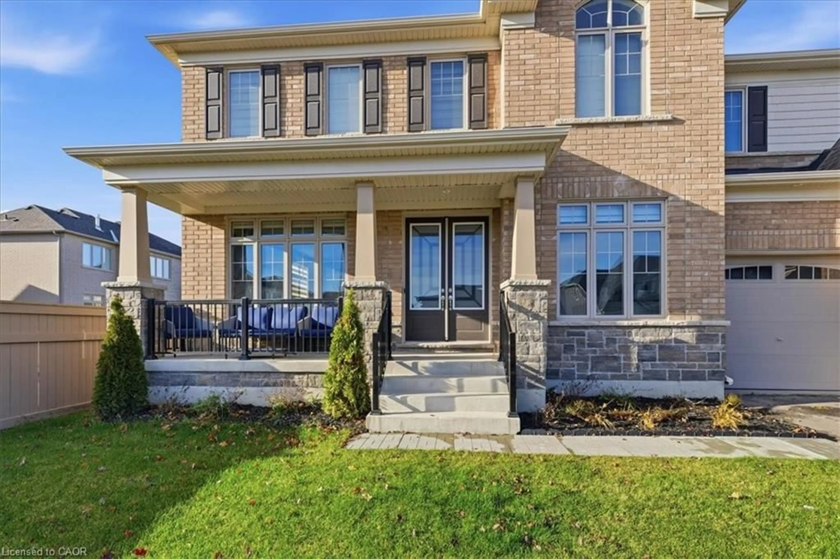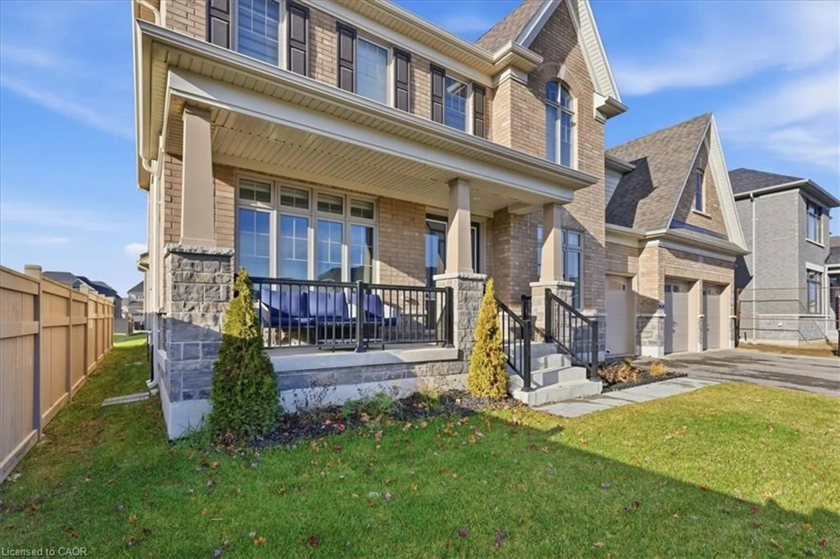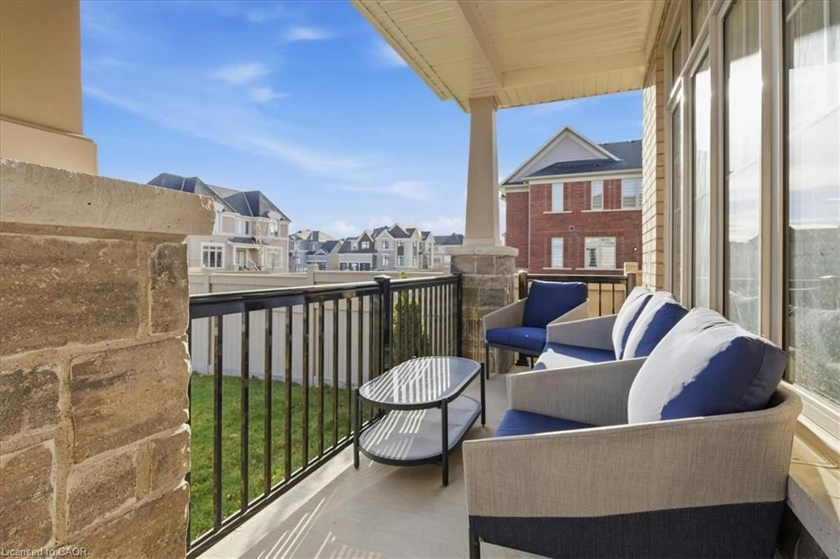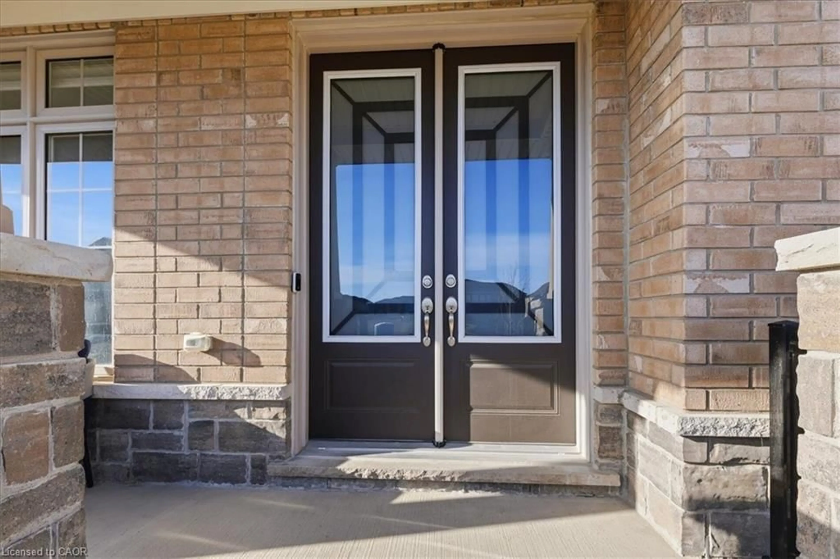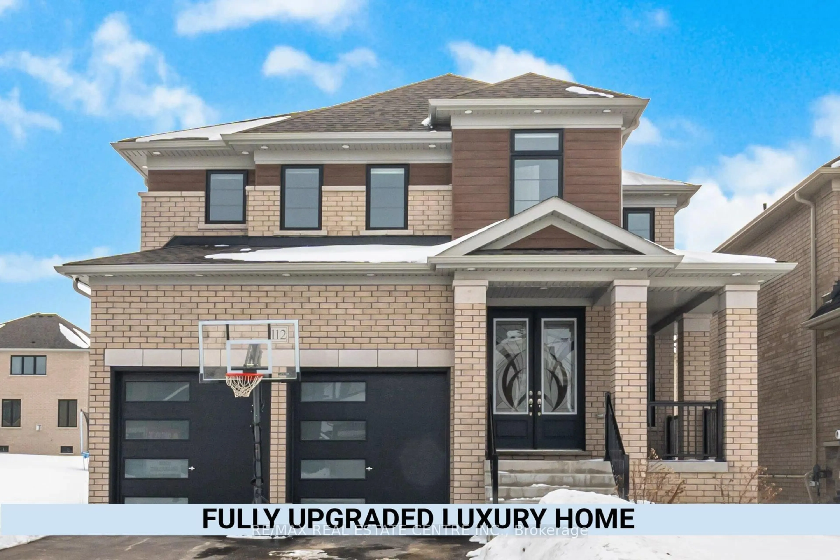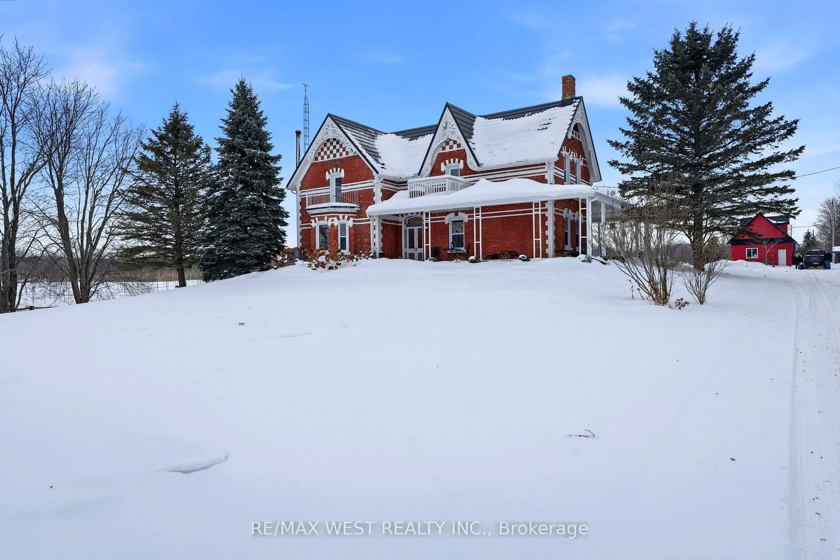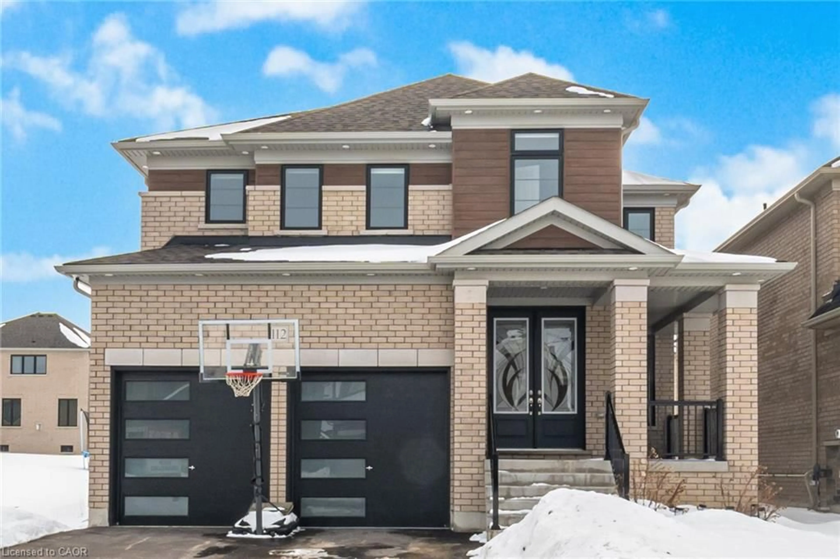7 Alderwood Dr, Tottenham, Ontario L0G 1W0
Contact us about this property
Highlights
Estimated valueThis is the price Wahi expects this property to sell for.
The calculation is powered by our Instant Home Value Estimate, which uses current market and property price trends to estimate your home’s value with a 90% accuracy rate.Not available
Price/Sqft$546/sqft
Monthly cost
Open Calculator
Description
Welcome to 7 Alderwood, a striking one-year-old modern residence offering over 3,500 sq. ft. of thoughtfully designed living space. This 4-bedroom, 5-bath home blends clean contemporary style with exceptional functionality, featuring airy interiors, high ceilings, and plentiful oversized windows that flood the home with natural light. The main level showcases an open-concept layout perfect for both everyday living and entertaining, highlighted by a chef’s kitchen with premium appliances, custom cabinetry, and a generous island. A seamless flow leads to the living and dining areas, anchored by sleek architectural finishes and direct access to the outdoor space. Upstairs, the spacious primary suite offers a serene retreat with a spa-inspired 5-piece ensuite and walk-in closet. Three additional bedrooms, each with their own ensuite bathroom access, provide comfort and flexibility for family or guests. A spacious lower level adds even more lifestyle options—ideal for a media room, fitness space, or home office. Enhancing the home’s exceptional functionality is a 3-car garage, providing ample space for vehicles, storage, or hobby use. With its turnkey condition, modern aesthetic, and excellent location, 7 Alderwood delivers the perfect blend of luxury, convenience, and contemporary living. With over $100,000 in upgrades including but not limited to: Totally custom loggia, elegant double French doors with side lights. Thoughtful interior enhancements include a pocket door to the walk-in pantry, raised bathroom vanities, and multiple bathroom upgrades with frameless glass showers, The kitchen offers gas stove rough-in, upgraded single-bowl sink, pot and pan drawers, deeper upper cabinets, and bar fridge accommodation. Additional conveniences include fridge waterline rough-in, added electrical outlets and data wiring, fireplace outlet, and exterior soffit outlet for holiday lighting. And numerous other hardware upgrades throughout.
Property Details
Interior
Features
Main Floor
Dining Room
3.10 x 3.71Bathroom
1.80 x 1.522-Piece
Family Room
4.47 x 5.51Breakfast Room
4.47 x 2.82Exterior
Features
Parking
Garage spaces 3
Garage type -
Other parking spaces 3
Total parking spaces 6
Property History
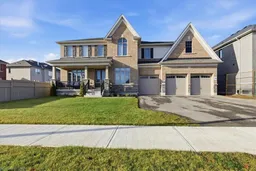
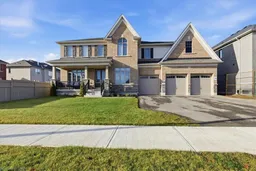 50
50
