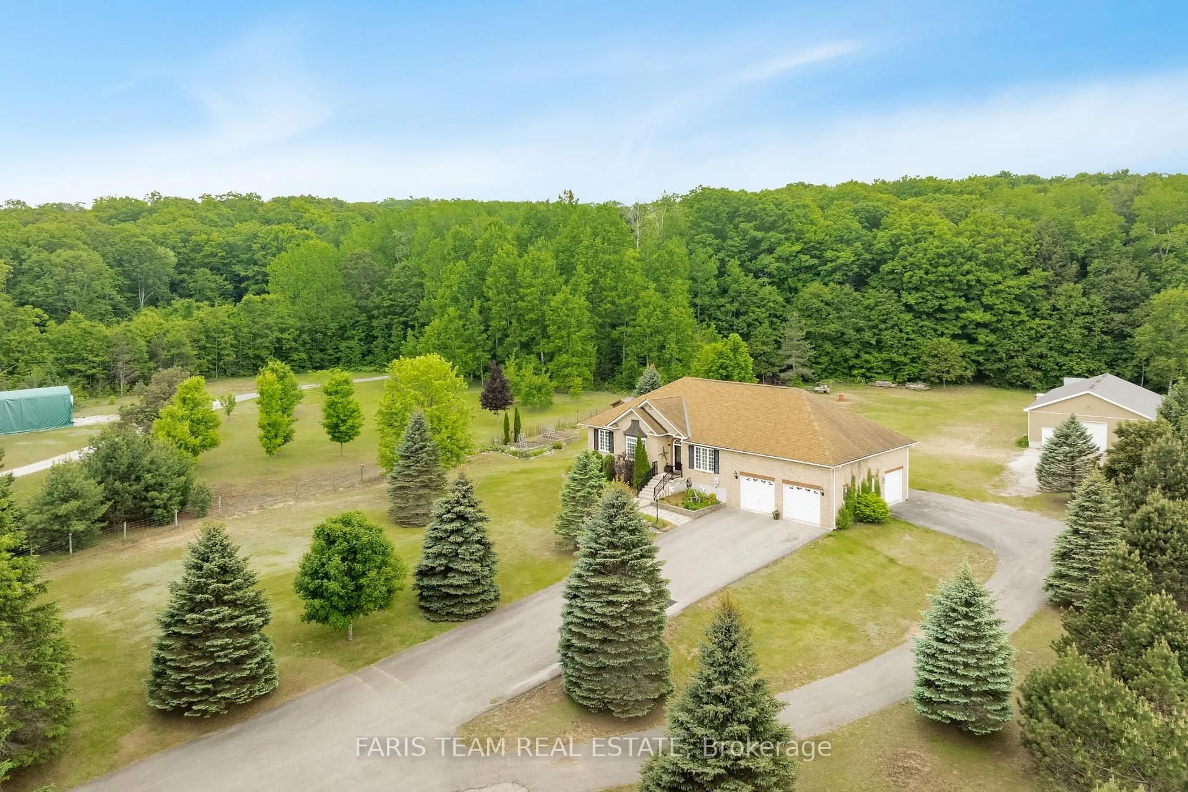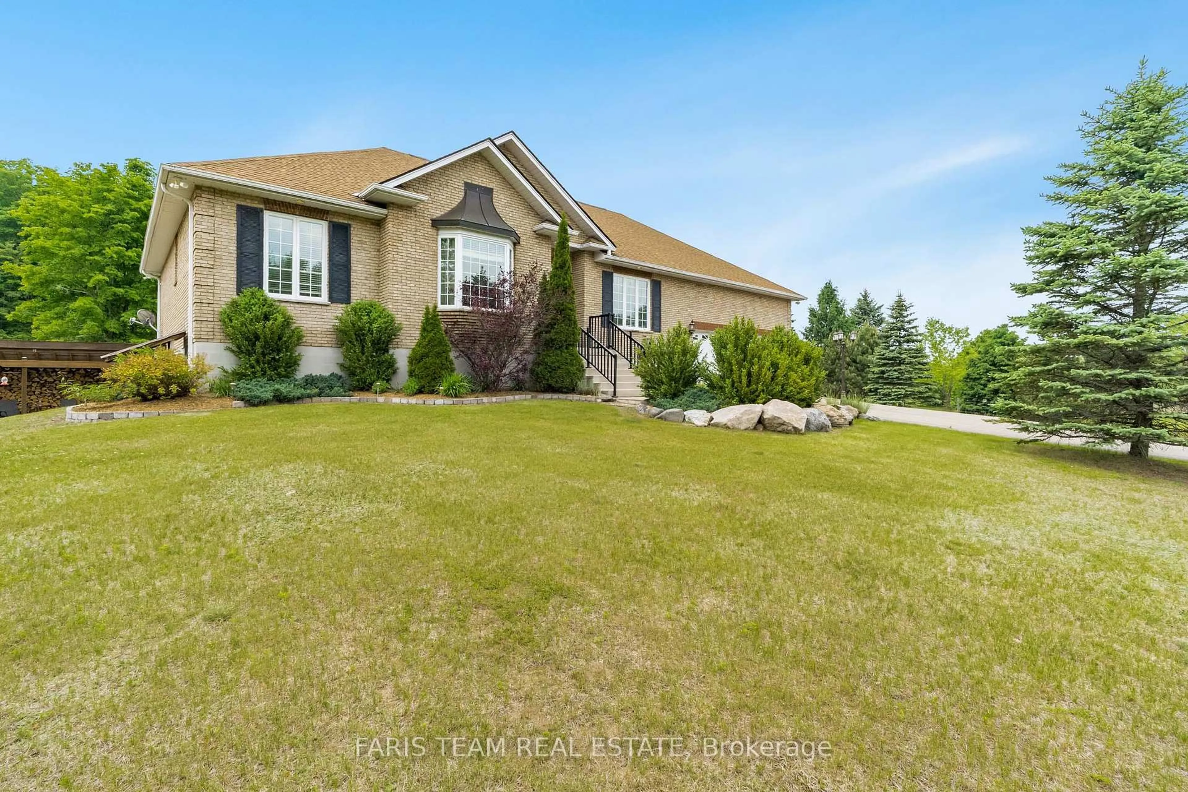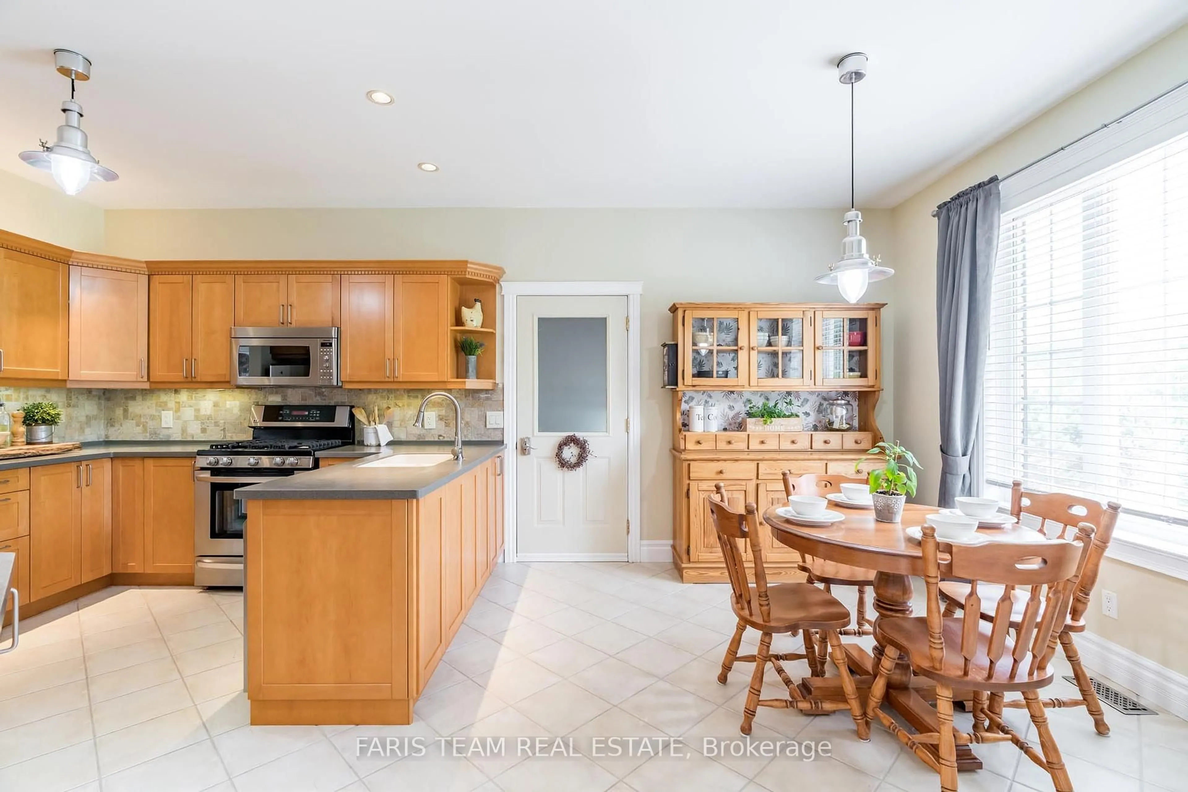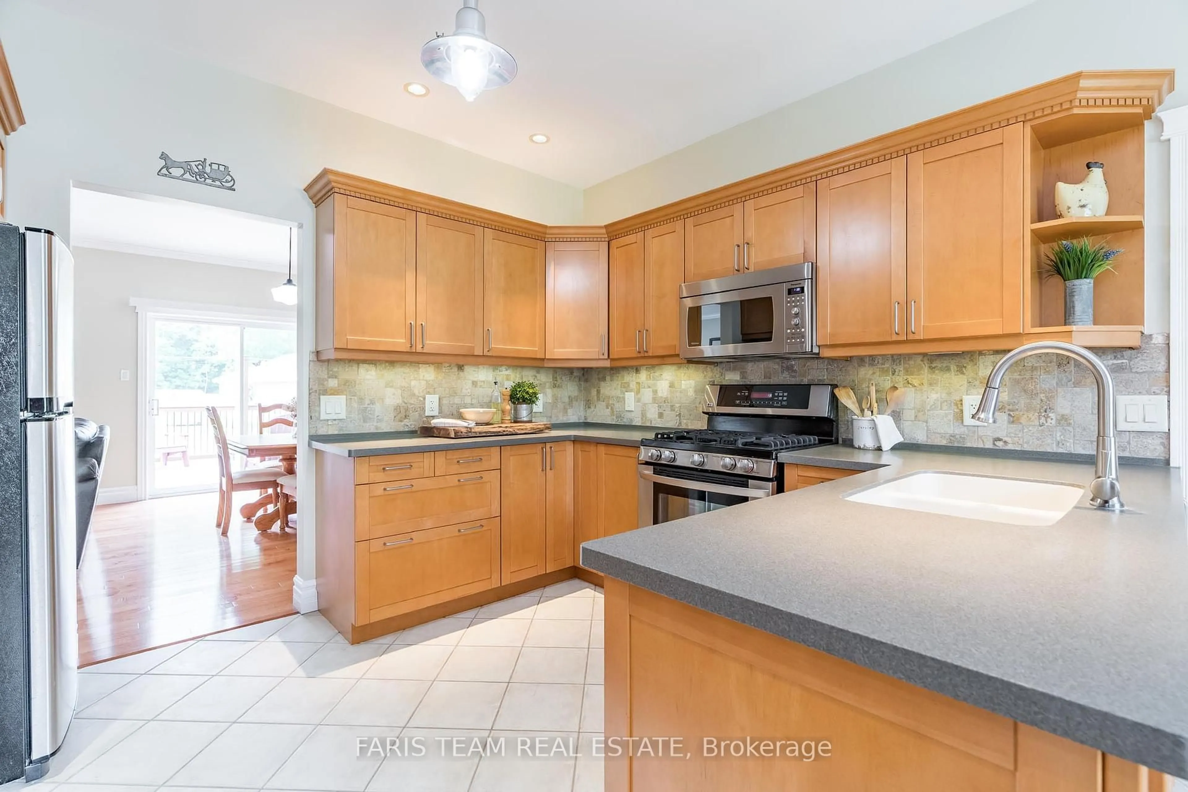6972 Concession Road 2, Adjala-Tosorontio, Ontario L0M 1M0
Contact us about this property
Highlights
Estimated valueThis is the price Wahi expects this property to sell for.
The calculation is powered by our Instant Home Value Estimate, which uses current market and property price trends to estimate your home’s value with a 90% accuracy rate.Not available
Price/Sqft$889/sqft
Monthly cost
Open Calculator

Curious about what homes are selling for in this area?
Get a report on comparable homes with helpful insights and trends.
+10
Properties sold*
$1.4M
Median sold price*
*Based on last 30 days
Description
Top 5 Reasons You Will Love This Home: 1) Welcome to your dream property, featuring a massive 34'x60' workshop and a spacious three-car garage, making this the ultimate setup for hobbyists, tinkerers, or anyone with a collection of toys and tools, whether you're into woodworking, automotive projects, or simply need ample storage, this space is ready to exceed your expectations 2) Settled on over 3-acres of picturesque land, the property backs onto serene, wooded landscapes, perfect for nature lovers and outdoor adventurers, alongside access to very their own backyard trails, ideal for enjoying the tranquility, or creating unforgettable family memories in a setting that feels like a private retreat 3) Step inside to discover a home that has been meticulously maintained with tasteful, modern updates throughout, from the moment you enter, you'll appreciate the thoughtful finishes and move-in-ready condition, ideal for those seeking comfort without compromise 4) Downstairs, you'll find the walkout basement with its own separate entrance through the garage, offering excellent multi-generational living potential or an ideal space for a home business, in-law suite, or rental opportunity 5) Beautifully maintained turn-key property with mindful updates, and ready for you to move in and enjoy from day one, with close proximity to Barrie, Alliston, and Base Borden, offering the perfect balance of rural serenity and urban convenience. 1,661 above grade sq.ft. plus a finished basement. Visit our website for more detailed information.
Property Details
Interior
Features
Main Floor
Kitchen
6.16 x 3.68Eat-In Kitchen / Ceramic Floor / Access To Garage
Dining
4.35 x 2.88hardwood floor / Crown Moulding / W/O To Deck
Living
4.56 x 4.36hardwood floor / Gas Fireplace / Crown Moulding
Primary
5.47 x 3.84 Pc Ensuite / hardwood floor / W/I Closet
Exterior
Features
Parking
Garage spaces 3
Garage type Detached
Other parking spaces 10
Total parking spaces 13
Property History
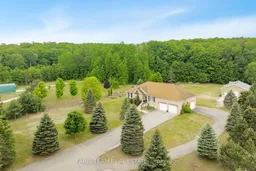 36
36