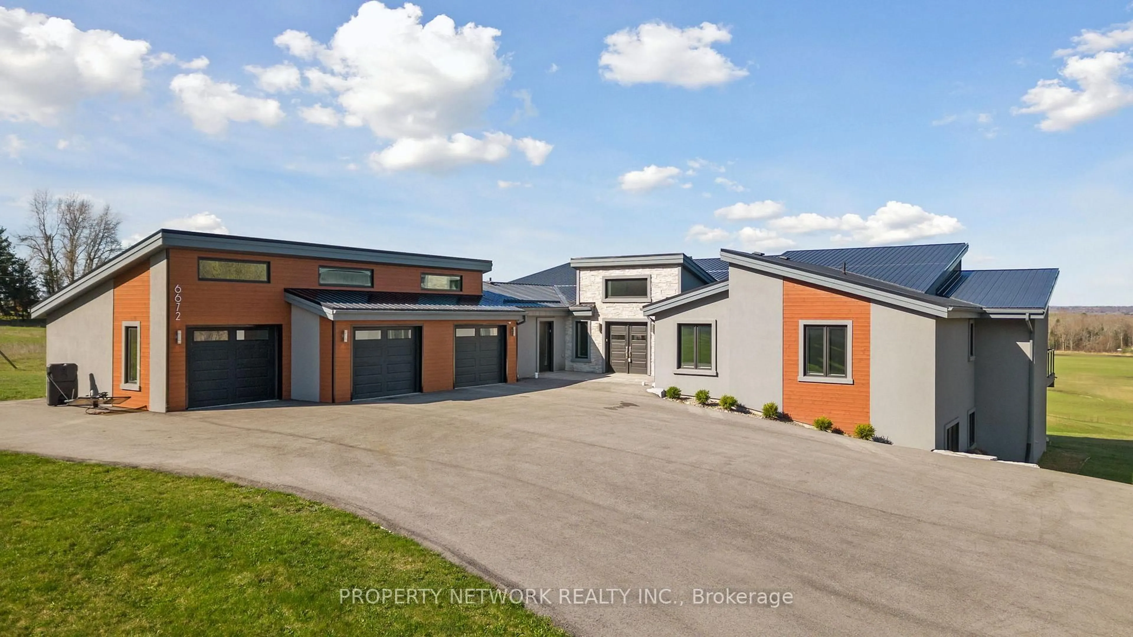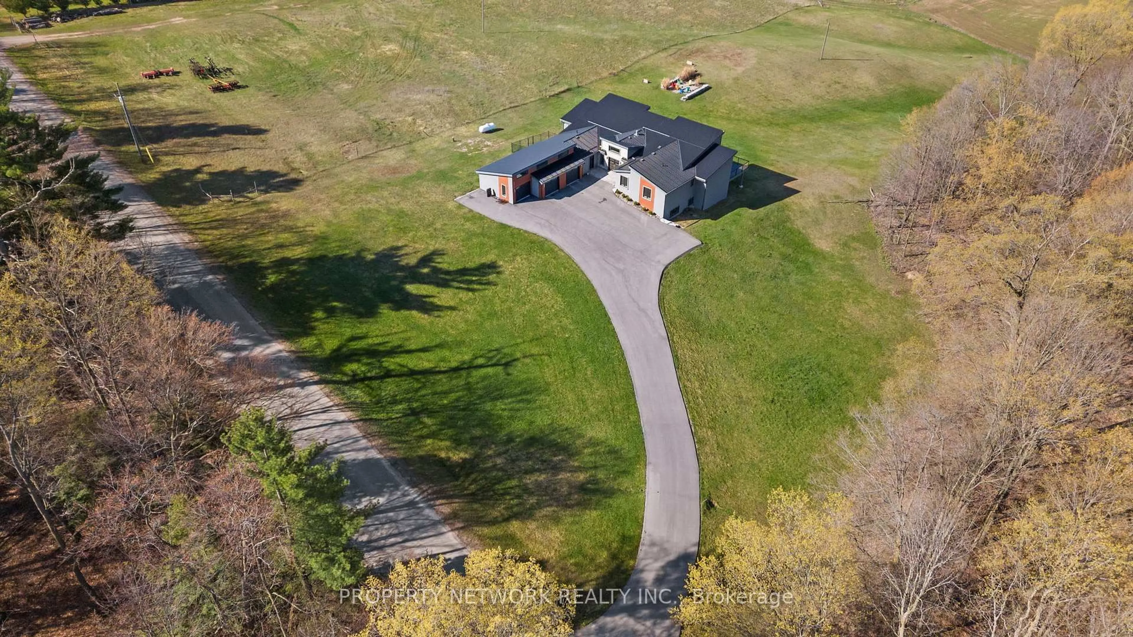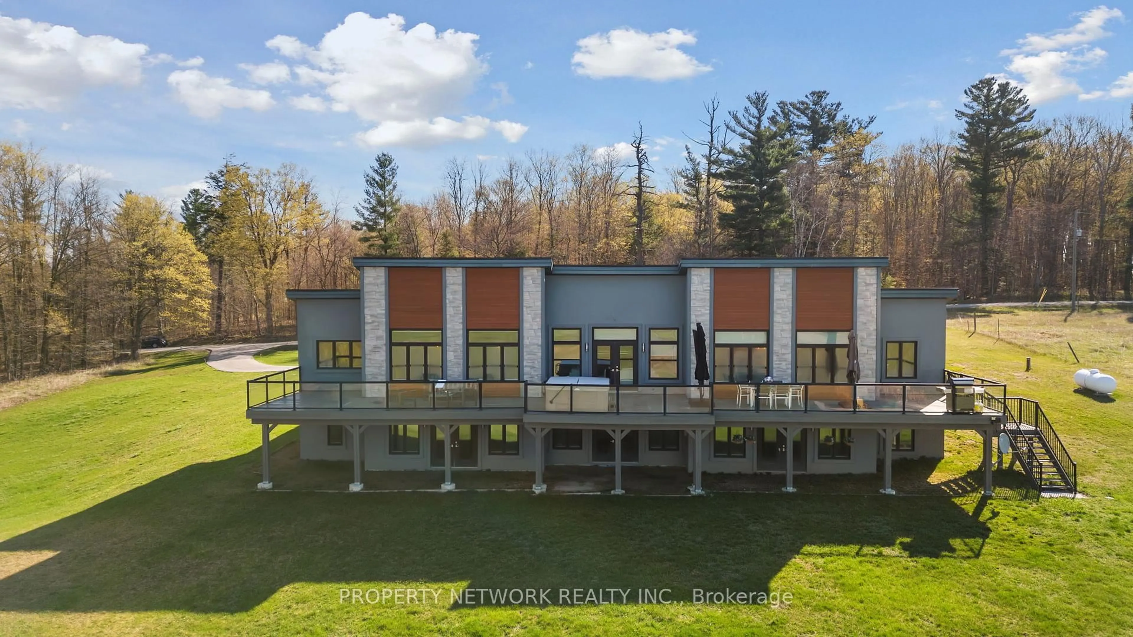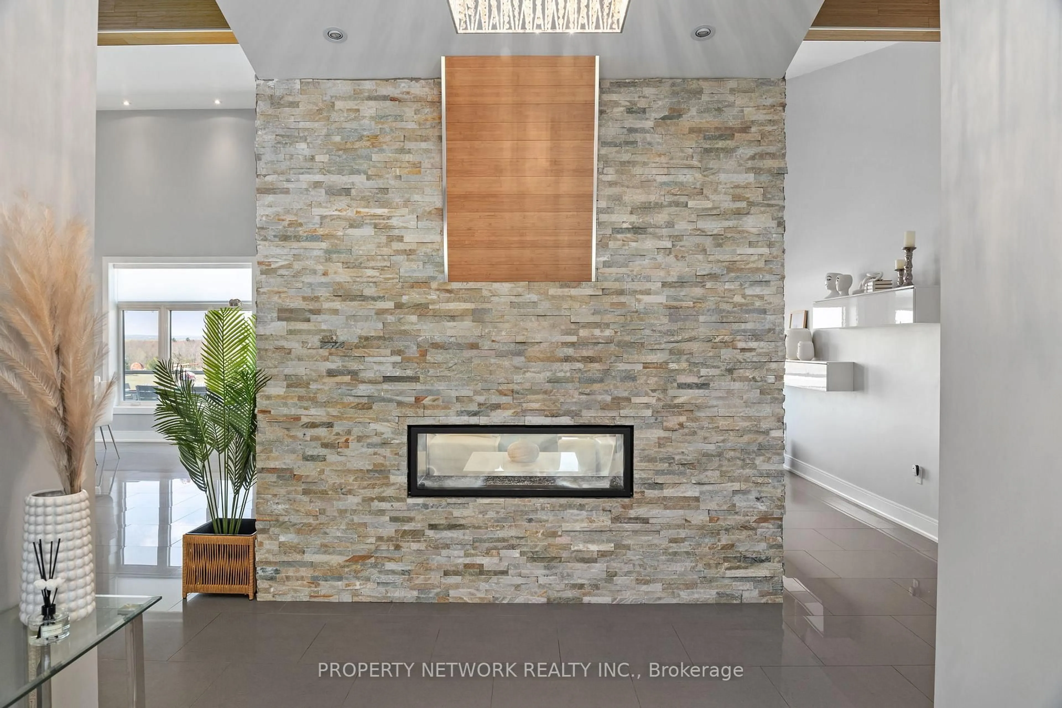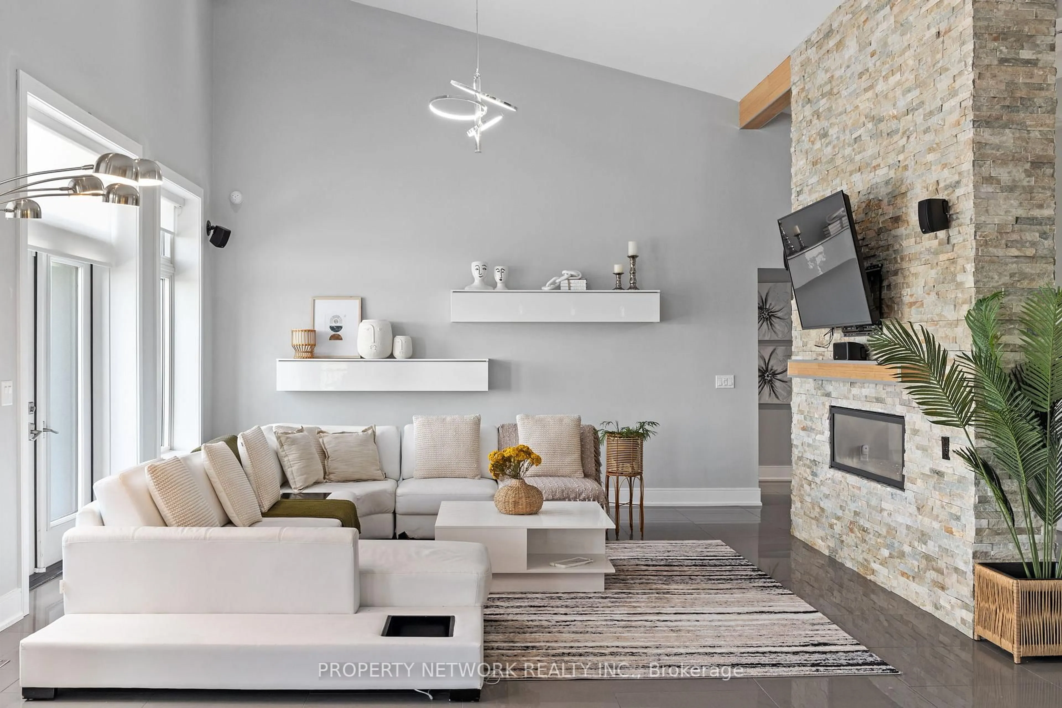6672 Concession Road 7 Rd, Adjala-Tosorontio, Ontario L0M 1J0
Contact us about this property
Highlights
Estimated valueThis is the price Wahi expects this property to sell for.
The calculation is powered by our Instant Home Value Estimate, which uses current market and property price trends to estimate your home’s value with a 90% accuracy rate.Not available
Price/Sqft$777/sqft
Monthly cost
Open Calculator
Description
Set on a 4.2-acre lot, the property offers privacy and tranquility while maintaining convenient access to major routes. Whether entertaining guests or enjoying peaceful evenings, this home blends luxury, function, and contemporary elegance.Just 20 minutes from Highway 400, this stunning contemporary bungalow offers 6,144 sq. ft. of refined living space surrounded by natures beauty. Designed for comfort and style, the home features heated floors throughout, ensuring year-round warmth.The open-concept main floor seamlessly combines the living room, dining area, and a gourmet kitchen with premium finishes, creating an inviting space for gatherings. From here, step out to an impressive 1,091 sq. ft. west-facing deck perfect for soaking in sunsets with a jacuzzi for ultimate relaxation.The expansive lower level offers incredible versatility, featuring a bright in-law apartment with 2 spacious bedrooms and an open-concept kitchen and living area, ideal for extended family or guests. Large windows flood the space with natural light, while direct access to the yard enhances its functionality and appeal.For leisure and wellness, the basement also includes a game room, a fully equipped gym, and a wet bar, creating the perfect environment for entertaining or relaxing at home. Thoughtfully designed, this lower level combines comfort, privacy, and entertainment in one impressive package.
Property Details
Interior
Features
Main Floor
Dining
6.43 x 3.3Large Window / Combined W/Living / W/O To Deck
Kitchen
4.42 x 6.38Open Concept / Quartz Counter / Centre Island
Primary
4.43 x 6.385 Pc Ensuite / W/I Closet / W/O To Deck
2nd Br
4.43 x 3.82Large Closet / Window / Heated Floor
Exterior
Features
Parking
Garage spaces 3
Garage type Attached
Other parking spaces 10
Total parking spaces 13
Property History
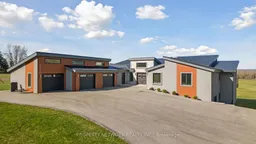 34
34
