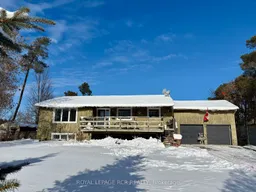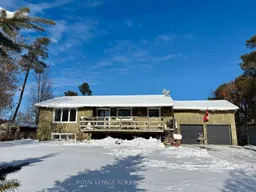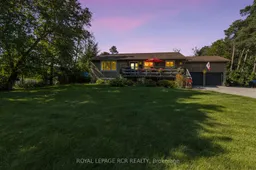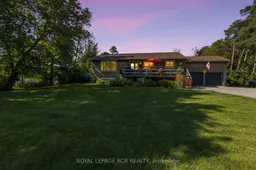This beautiful, raised bungalow combines modern living with cozy charm, perfect for families and entertaining. Be welcomed by the big inviting front deck as you step inside to find a spacious open-concept layout, highlighted by a bright kitchen featuring a fabulous island with cook top stove, ideal for gatherings and meal prep. The inviting living area flows seamlessly, creating a warm atmosphere for everyday life. Retreat to the master suite, where you can unwind with direct access to your back deck. Enjoy sipping your morning coffee while overlooking your spacious backyard. The outdoor space is a true highlight, boasting a large, fully fenced backyard complete with a fire pit and an above ground pool, perfect for summer fun and outdoor entertaining! This home also offers fantastic in-law capabilities. The fully finished basement features a spacious rec room with pellet stove for extra warmth, alongside a wet bar equipped with a fridge and stove- making it a perfect spot to host friends or a possible second kitchen. A new fully renovated bathroom and two extra rooms provides both privacy and comfort for guests or extended family. Don't forget the big, double car garage that is insulated, heated and has hydro. Finally, this perfect family home is located on a quiet dead-end street. ***EXTRAS*** New windows (2019), new water system including HWT, pressure tank, iron remover and UV system (2019), new furnace and A/C (2022), completely updated bsmt bathroom (2021), new eavestroughs (2023), main floor laundry (2023) and new pool sand filter. New septic tank risers and septic bed have been installed.
Inclusions: 2 x Refrigerators, B/I cooktop & stove, microwave, dishwasher, washer & dryer, stove in basement, window coverings.







