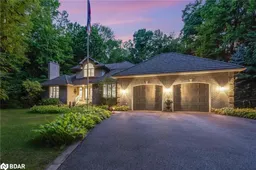Top 5 Reasons You Will Love This Home: 1) Ideally settled within the coveted estate subdivision of Woodland Heights, this enchanting retreat spans approximately 1.5-acres of pristine, private land enveloped by towering mature trees, creating a secluded sanctuary flourished by beautiful nature 2) Step inside to discover a thoughtfully designed floor plan that seamlessly blends each room, complete with a primary bedroom, a convenient laundry room, elegant formal living and dining spaces, and a show-stopping kitchen with a massive centre island and sparkling granite countertops, every corner of this home exudes an air of timeless grace 3) Descend to the fully finished basement, where a separate entrance through the oversized garage provides endless possibilities; this expansive space offers in-law suite potential or an ideal haven for extended family gatherings with a secondary kitchen, a spectacular great room, and a full bathroom 4) The backyard delivers an entertainer's paradise, designed for endless enjoyment and relaxation with a walkout from the kitchen leading to a sunroom bathed in natural light, multiple decks and a patio providing ample space for outdoor dining and lounging, along with the benefit of enjoying a refreshing swimming pool, an enclosed hot tub, or basking in the beauty of the meticulously landscaped gardens 5) Despite its peaceful seclusion, this idyllic estate is just minutes from modern conveniences, with an easy commute to Toronto and Pearson International Airport, and only a 10 minute drive to the thriving town of Alliston, Base Borden, and the Honda Plant. 5,071 fin.sq.ft. Age 32. Visit our website for more detailed information.
Inclusions: Built-in Microwave,Hot Tub,Stove,Fridge (X2), Counter Top Stove, Built-In Oven, Existing Light Fixtures, Generac Generator, Intercom System (As-Is), Owned Hot Water Heater, Pool Accessories.
 39
39


