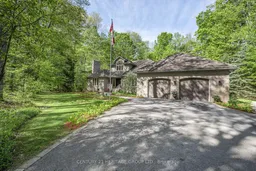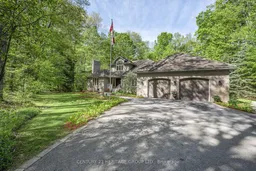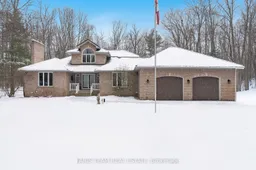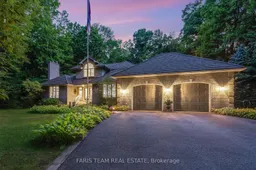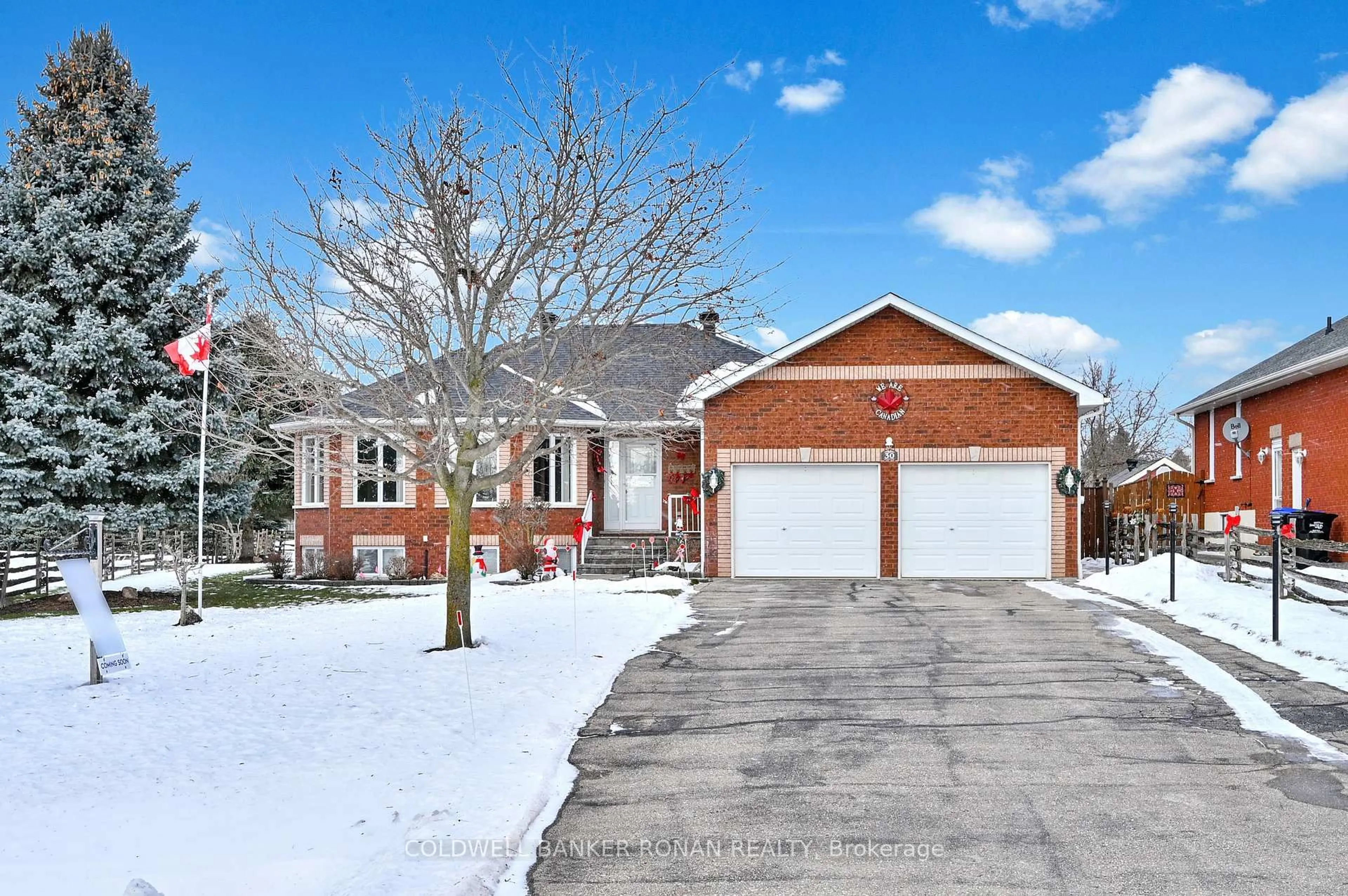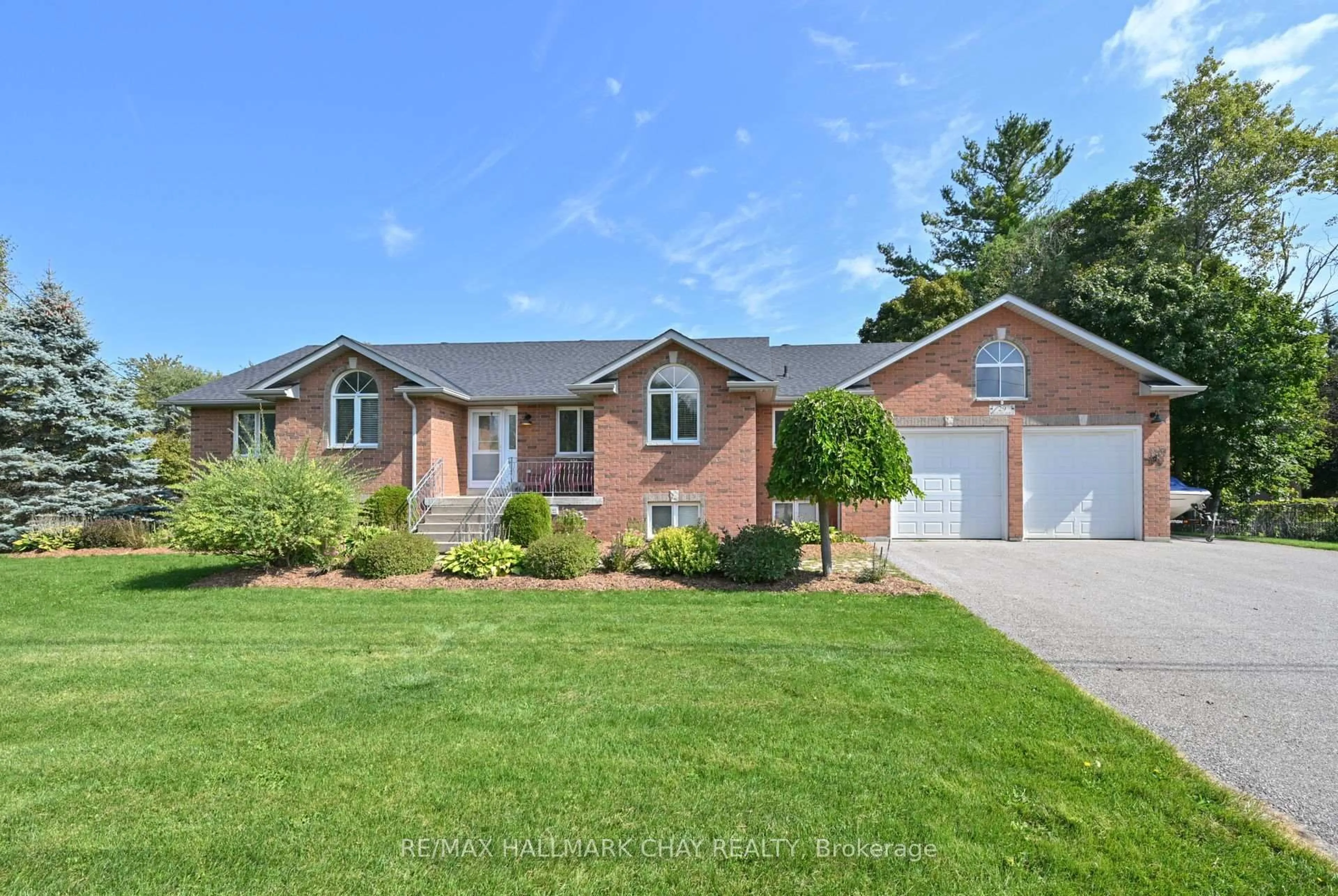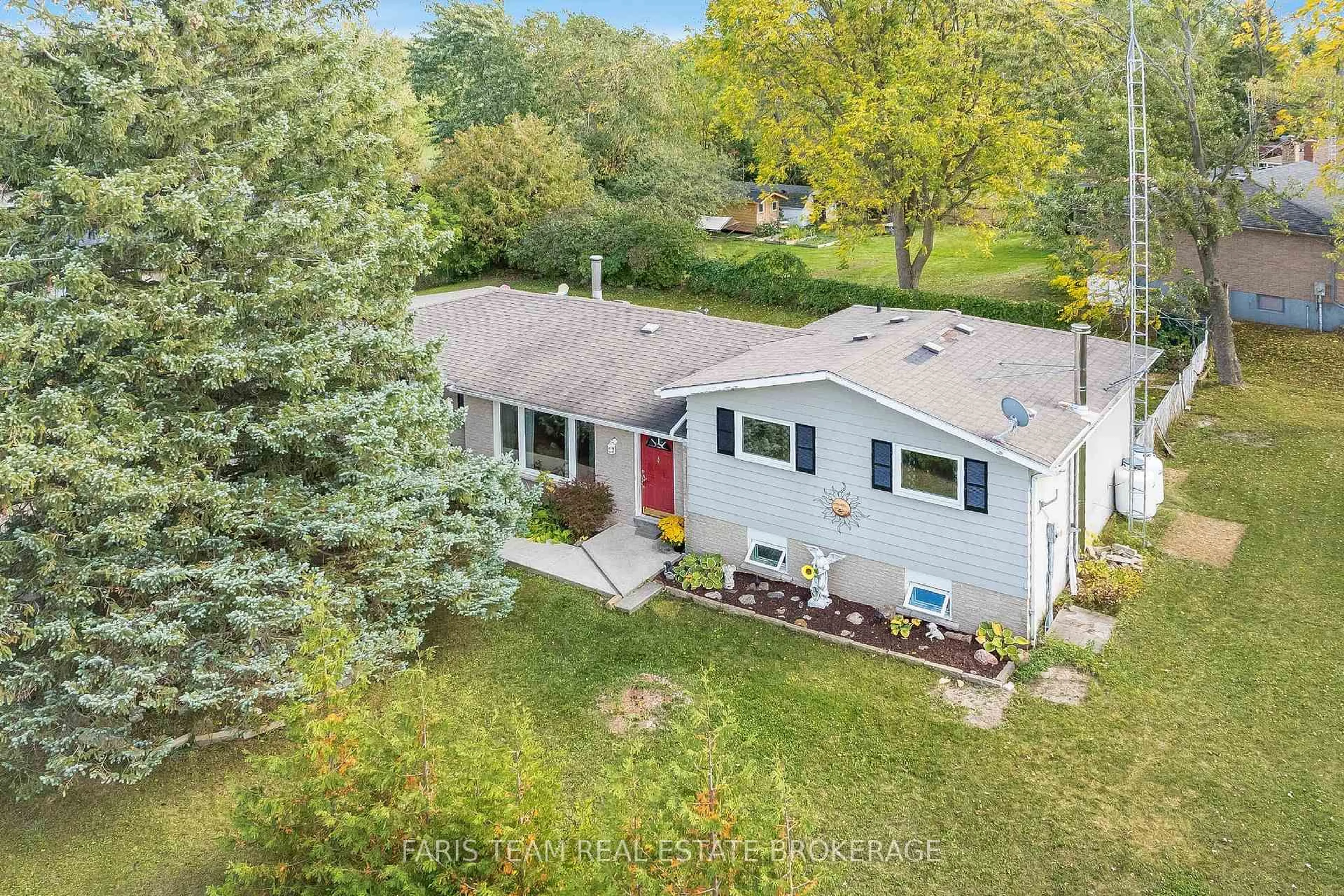True pride of ownership is evident throughout. The sellers have thoughtfully continued to update the homes large-ticket items, including new doors, refreshed laundry room flooring, an upgraded kitchen fan, and in July 2025, most windows were replaced along with the hot tub cover and propane pool heater. These thoughtful investments ensure peace of mind and lasting value. Step into the backyard and you'll discover your own private resort perfect for hosting gatherings or relaxing in solitude. A sparkling pool, enclosed hot tub, sunroom, and landscaped gardens create a setting designed for year-round enjoyment. Inside, the main level boasts a luxurious primary suite, formal living and dining rooms, a convenient laundry area, and a chefs kitchen at the heart of the home complete with granite countertops, a massive island, and high-end finishes. The fully finished basement adds versatility with a separate entrance, secondary kitchen, spacious great room, and full bathroom - and 2 additional rooms ideal as an in-law suite or comfortable guest retreat. With over 5,000 sq. ft. of finished living space, this home also features Fibre Optic Internet, a Generac Generator, and whole-home surge protection, ensuring comfort and security. Just minutes from amenities, Toronto, and major travel routes, it combines estate-style living with urban convenience. The sellers are downsizing and offering furnishings included making this truly a turn-key dream home. Move in, unpack, and start living the lifestyle you've always imagined.
Inclusions: Sub Zero Fridge; Counter Top Stove; Built In Wall Oven AND Microwave; Dishwasher; Refrigerator; Stove; Existing Light Fixtures, Generac Generator, Intercom System (as-is), Hot Water Heater, Hot Tub, Pool and Pool Accessories; Hot Tub including new Hot Tub Cover (July 2025) New Propane Pool Heater (July 2025) New Windows July 2025 (excluding basement & foyer).
