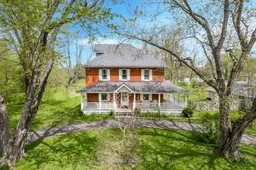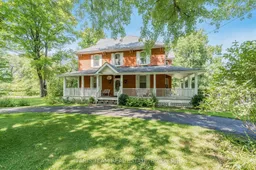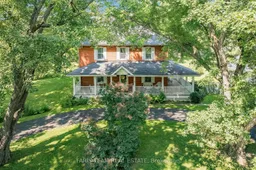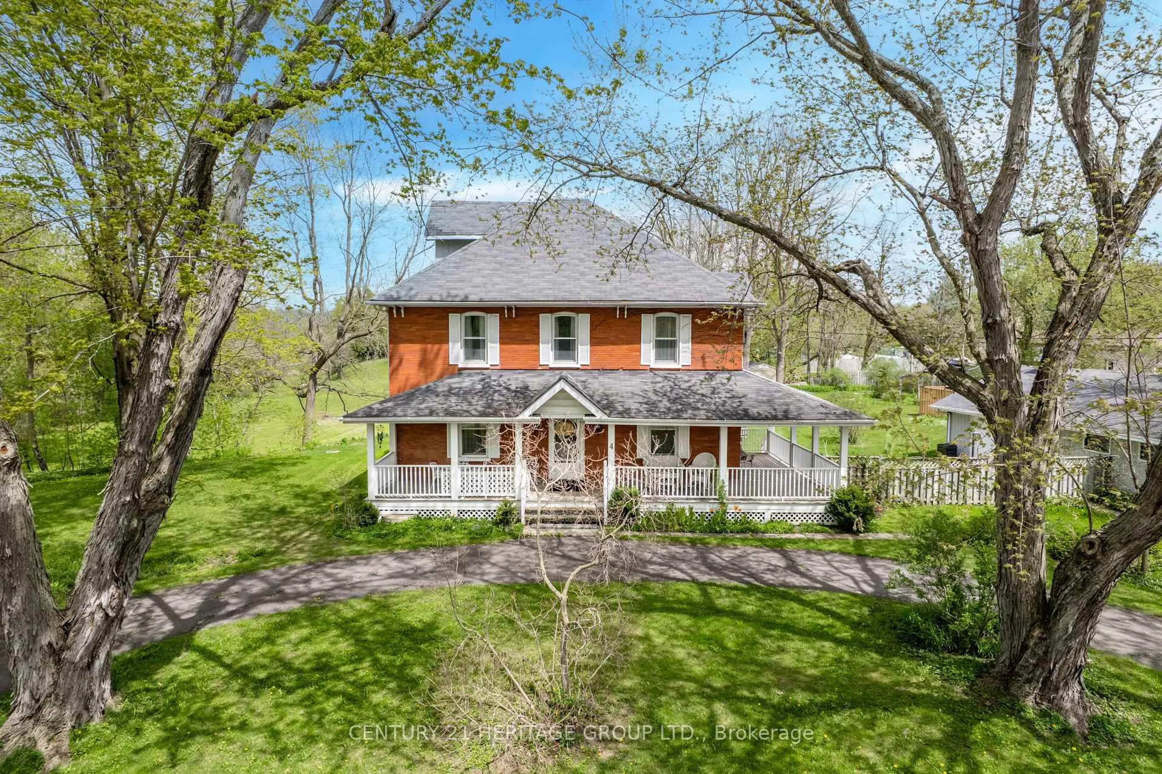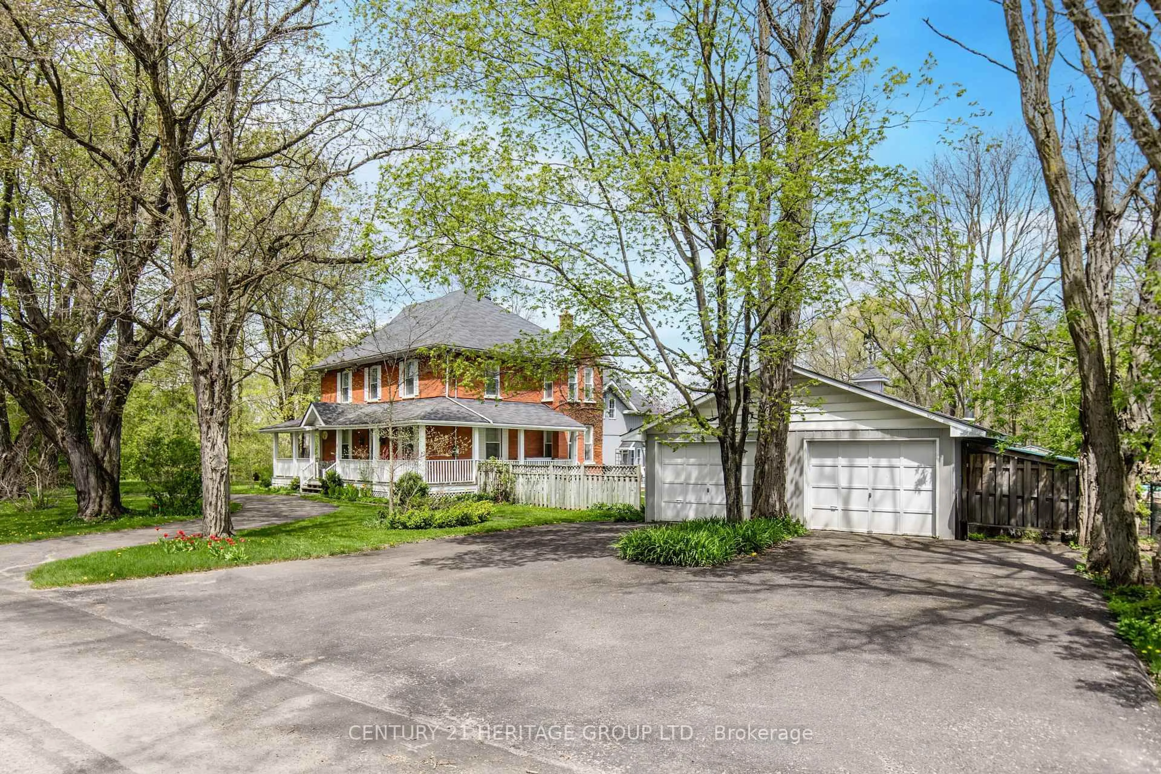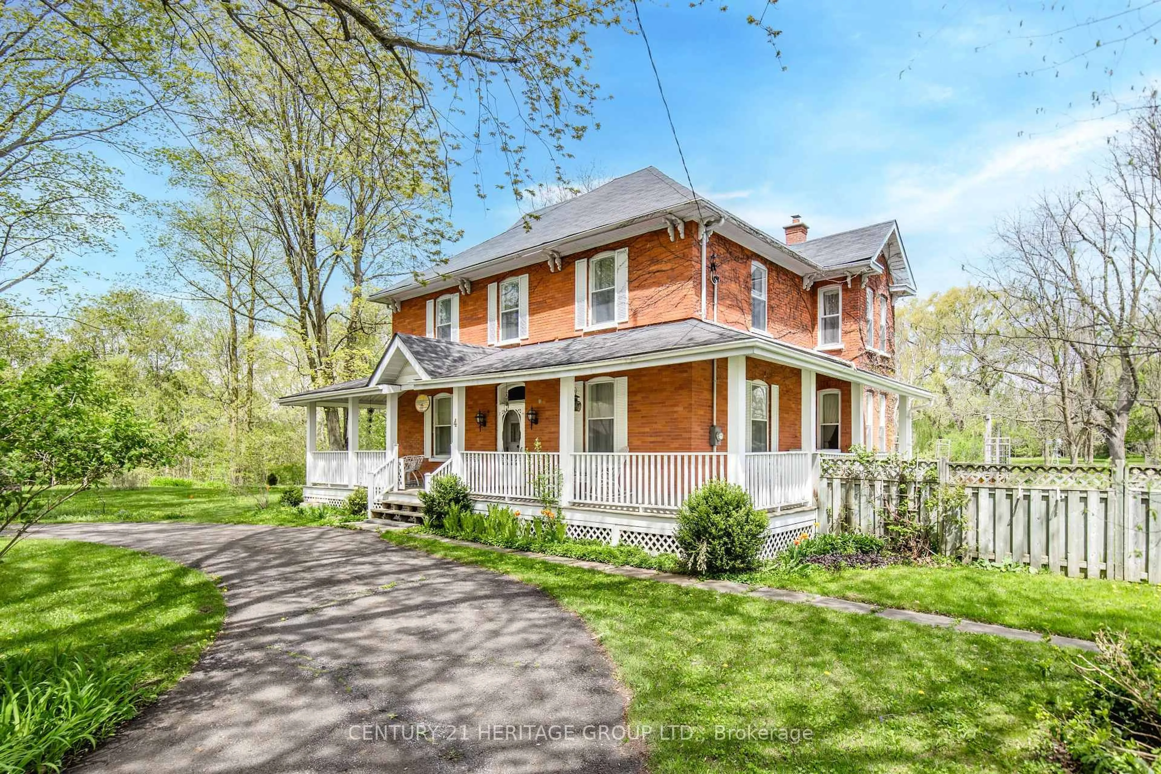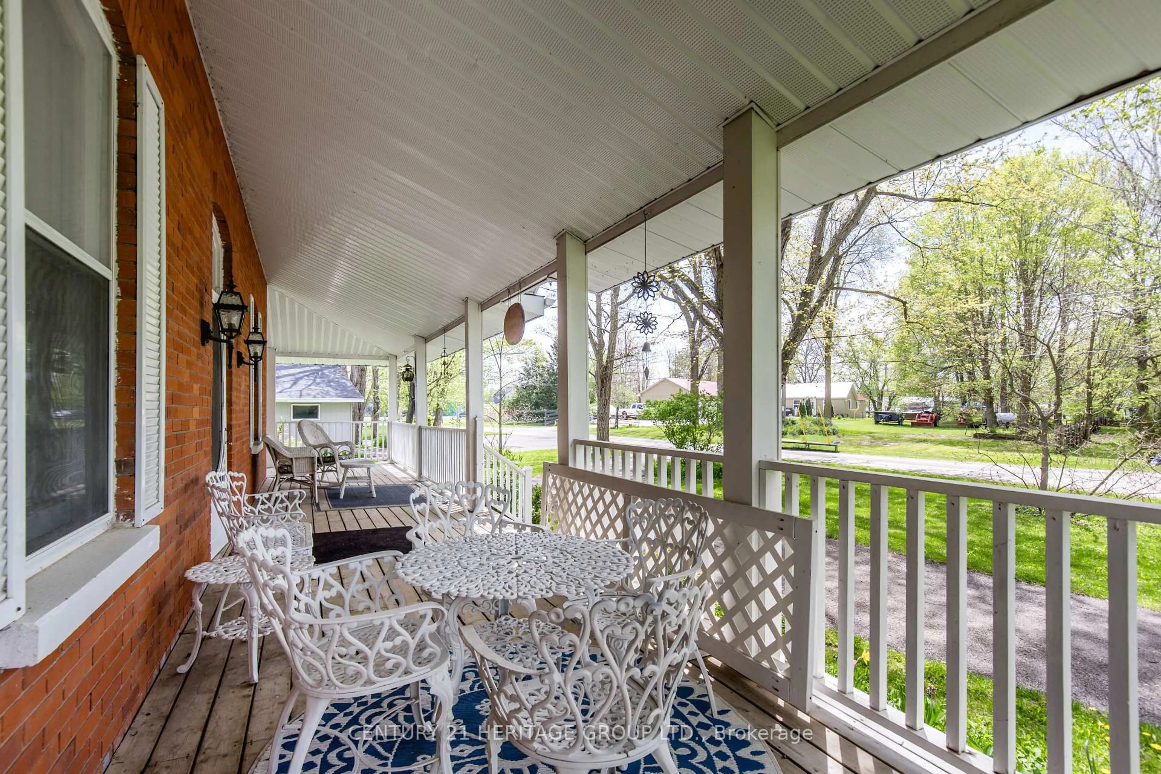4 Thomas St, Adjala-Tosorontio, Ontario L0M 1K0
Contact us about this property
Highlights
Estimated valueThis is the price Wahi expects this property to sell for.
The calculation is powered by our Instant Home Value Estimate, which uses current market and property price trends to estimate your home’s value with a 90% accuracy rate.Not available
Price/Sqft$309/sqft
Monthly cost
Open Calculator
Description
Welcome to a rare opportunity to own a home where timeless character meets space to grow. Perfect for first-time home buyers ready to put down roots or families looking to upsize and enjoy a park-like setting, this remarkable century home is set on nearly 3 acres of picturesque land complete with a peaceful creek. * Built in the late 1800s, this 3,863 sq. ft. residence is rich in history and charm, offering a warm and inviting atmosphere from the moment you arrive. A grand circular driveway, wraparound porch, and storybook curb appeal set the tone for what lies within. Inside, you'll find a thoughtful blend of elegance and comfort, including a welcoming parlor, sunken family room, country kitchen, and formal dining room ideal for everyday living and memorable gatherings. * The home showcases beautiful craftsmanship throughout, with soaring ceilings, wide baseboards, hand-crafted bedroom details, and distinctive stenciled floors. Five generously sized bedrooms, multiple staircases, a quiet library, and a bright main-floor laundry provide flexibility and functionality for growing or multi-generational families. * A detached garage and workshop with a separate private driveway adds even more potential, whether for hobbies, additional storage, or a future studio space. Outdoors, the property truly shines with mature trees, open green space, and a tranquil creek, creating an ideal environment for children to play, gardens to flourish, or simply to unwind in nature. * All of this is conveniently located just minutes from Alliston, Base Borden, the Honda Plant, Airport Road, and Barrie, offering the perfect balance of rural serenity and easy access to amenities. * Whether you're ready to move in and enjoy its charm or envision updating and personalizing over time, this home presents an exceptional opportunity to create a forever home filled with memories. A property with heart, history, and room to grow-come experience it for yourself and fall in love.
Property Details
Interior
Features
Main Floor
Kitchen
8.42 x 8.28Breakfast Area / Family Size Kitchen / O/Looks Family
Dining
4.2 x 4.24Parquet Floor / Formal Rm / French Doors
Living
5.14 x 4.0Parquet Floor / Window / Formal Rm
Family
4.97 x 4.41Sunken Room / Fireplace / W/O To Yard
Exterior
Features
Parking
Garage spaces 2
Garage type Detached
Other parking spaces 8
Total parking spaces 10
Property History
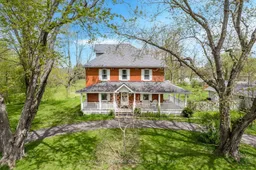 37
37