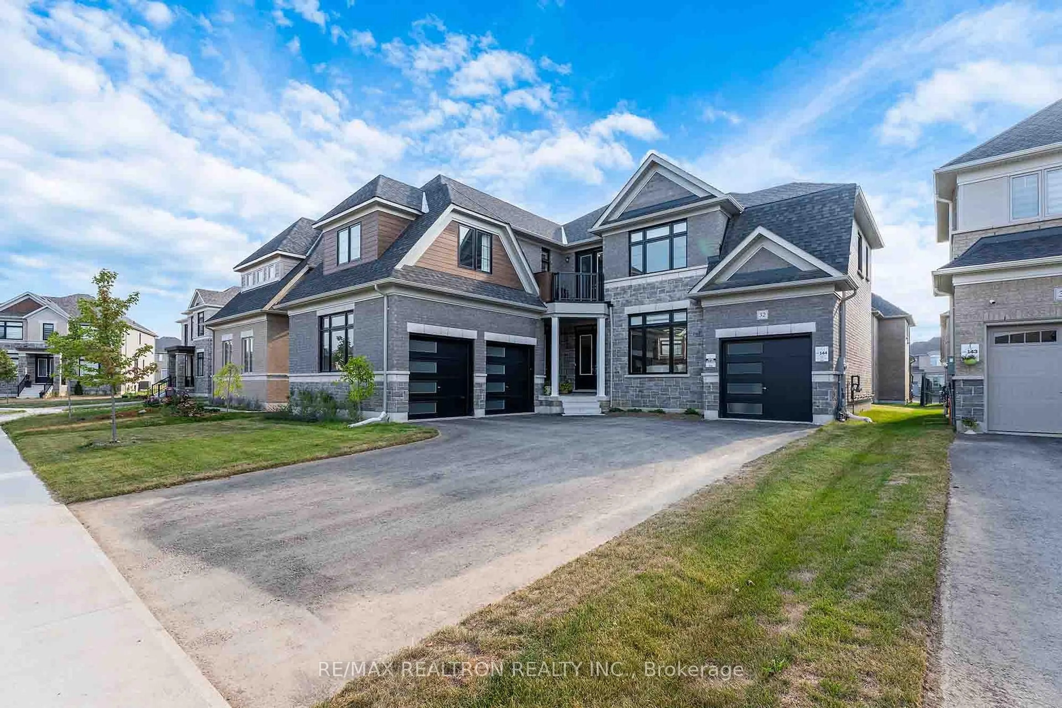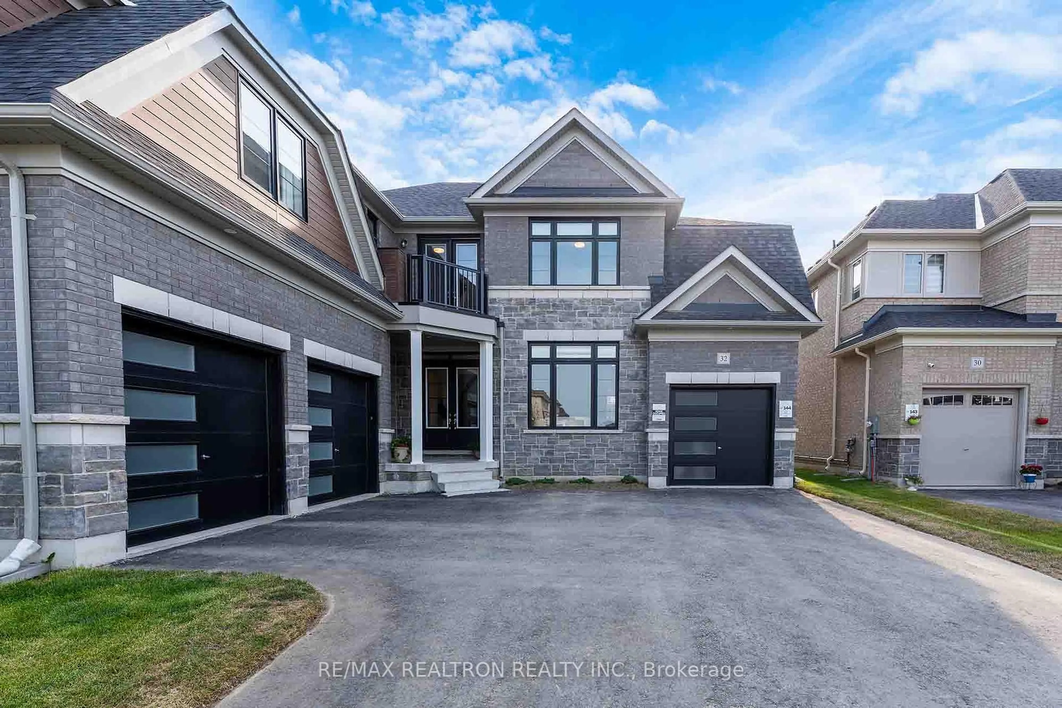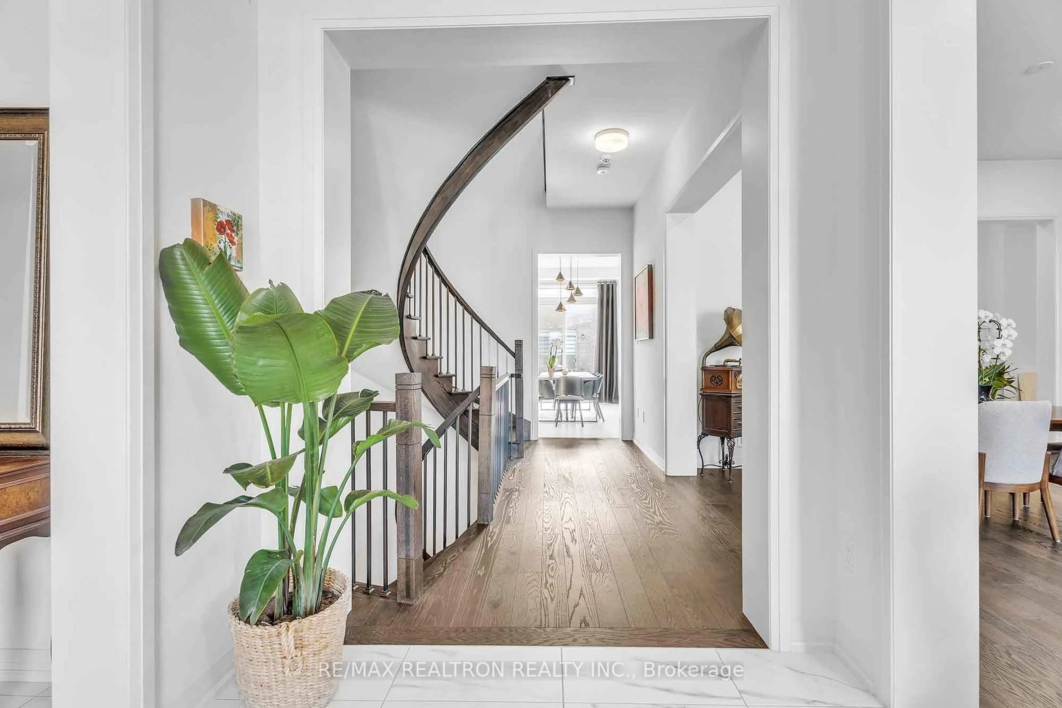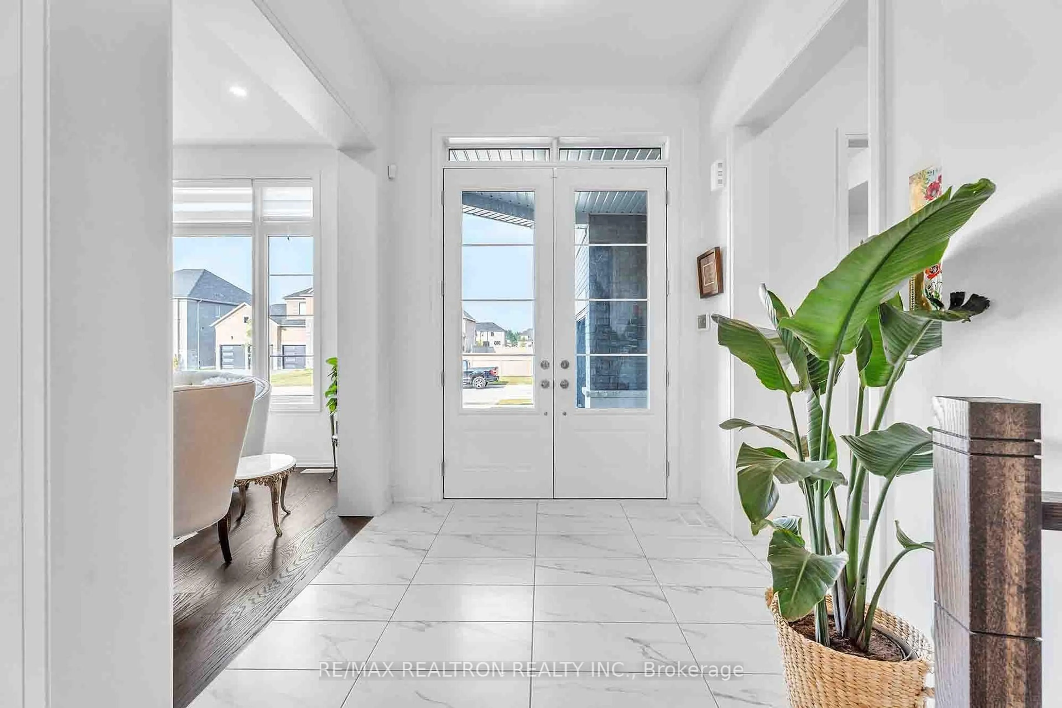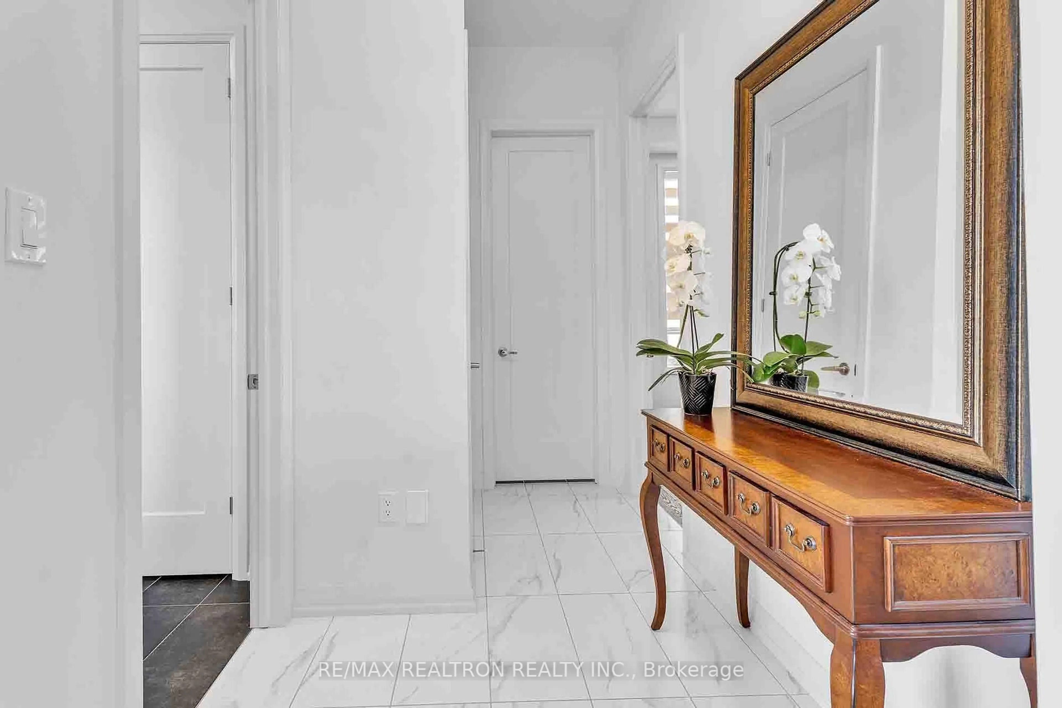32 Bellflower Cres, Adjala-Tosorontio, Ontario L0G 1W0
Contact us about this property
Highlights
Estimated valueThis is the price Wahi expects this property to sell for.
The calculation is powered by our Instant Home Value Estimate, which uses current market and property price trends to estimate your home’s value with a 90% accuracy rate.Not available
Price/Sqft$461/sqft
Monthly cost
Open Calculator
Description
Stunning 4-Bedroom Home in Colgan, Ontario in The New Development Area. Welcome to this exceptional detached home nestled in one of Colgans most peaceful and desirable neighbourhoods. Set on a generous 60 x 114 ft lot, this beautifully upgraded transitional-style residence offers over 4,100 square feet of refined living space. Thoughtfully designed with both comfort and elegance in mind, this home features 4 spacious bedrooms, 4 full bathrooms, and a stylish powder room. Soaring ceilings on both the main and second floors enhance the airy, open-concept layout. The heart of the home is the gourmet kitchen, equipped with sleek stainless steel appliances, a massive freestanding island perfect for entertaining, and a walk-in pantry for added convenience. The adjoining living and dining areas flow seamlessly, creating a warm and inviting atmosphere. Upstairs, the luxurious primary suite is a true retreat, offering a spa-inspired ensuite and a massive walk-in closet to meet all your wardrobe needs. Over $120,000 in premium upgrades have been added by the builder and owner, including quality finishes and custom touches throughout. Located in a quiet, family-friendly community, this home blends upscale living with small-town charm just minutes from local amenities and surrounded by scenic countryside.
Property Details
Interior
Features
Main Floor
Living
6.54 x 3.84Combined W/Dining / Large Window / Open Concept
Dining
6.54 x 3.81Combined W/Living / hardwood floor / Pot Lights
Family
6.22 x 4.65Fireplace / Window Flr to Ceil / Pot Lights
Kitchen
7.91 x 4.54Stainless Steel Appl / Quartz Counter / Pantry
Exterior
Features
Parking
Garage spaces 3
Garage type Attached
Other parking spaces 4
Total parking spaces 7
Property History
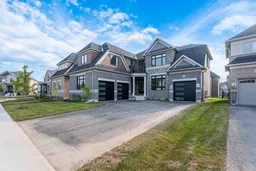 42
42
