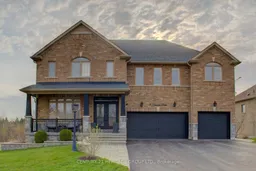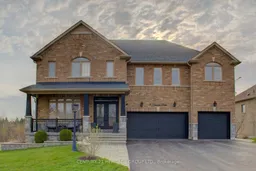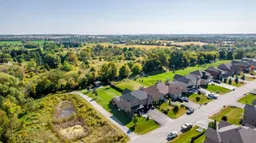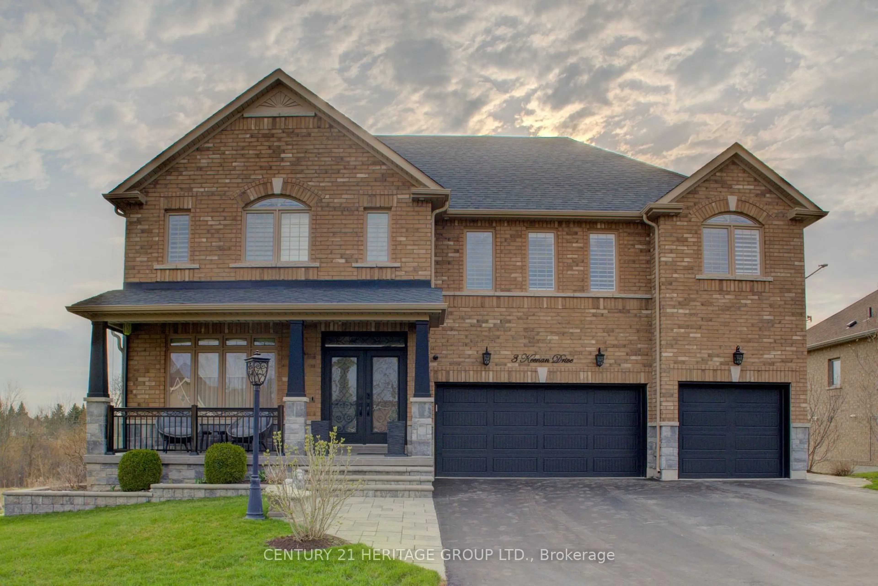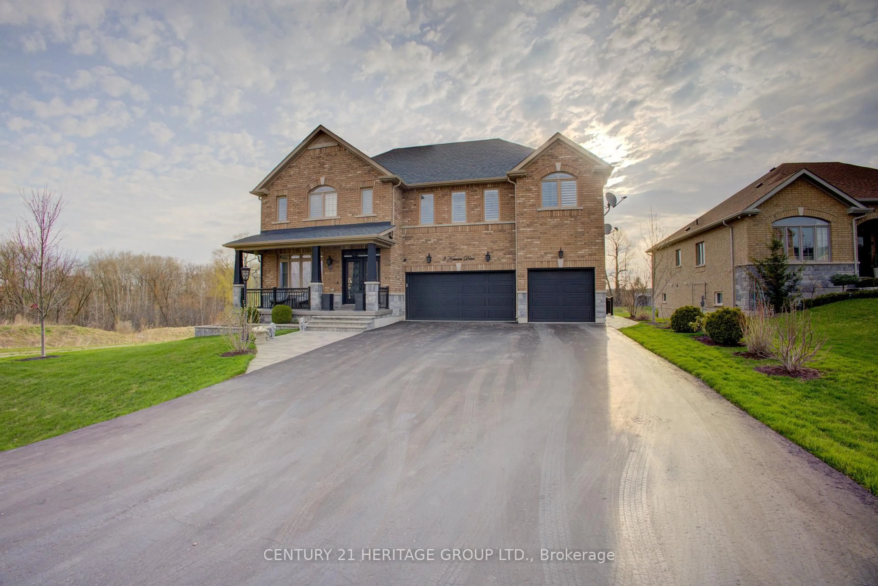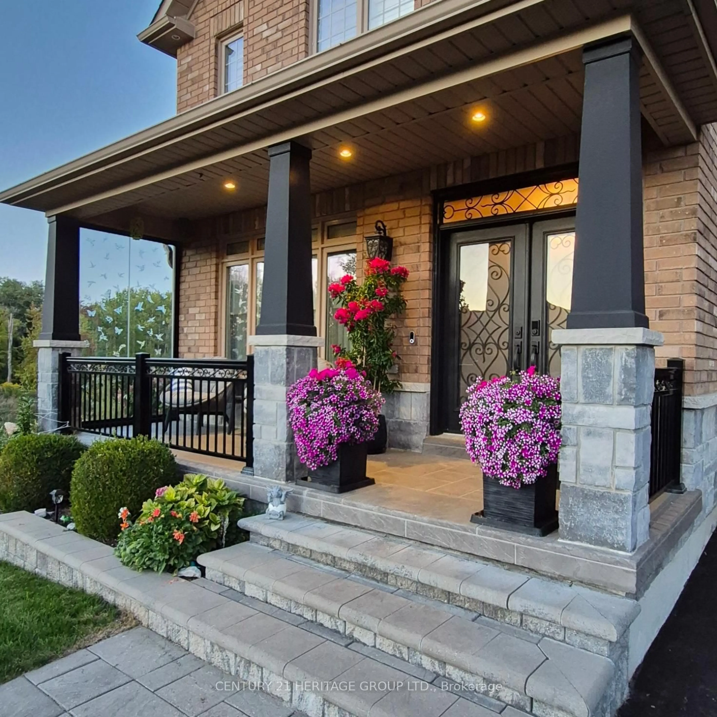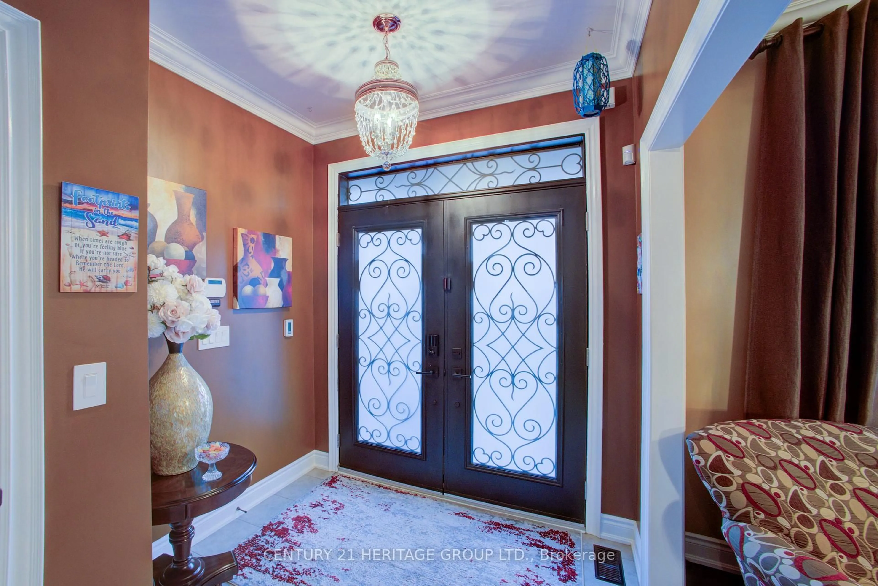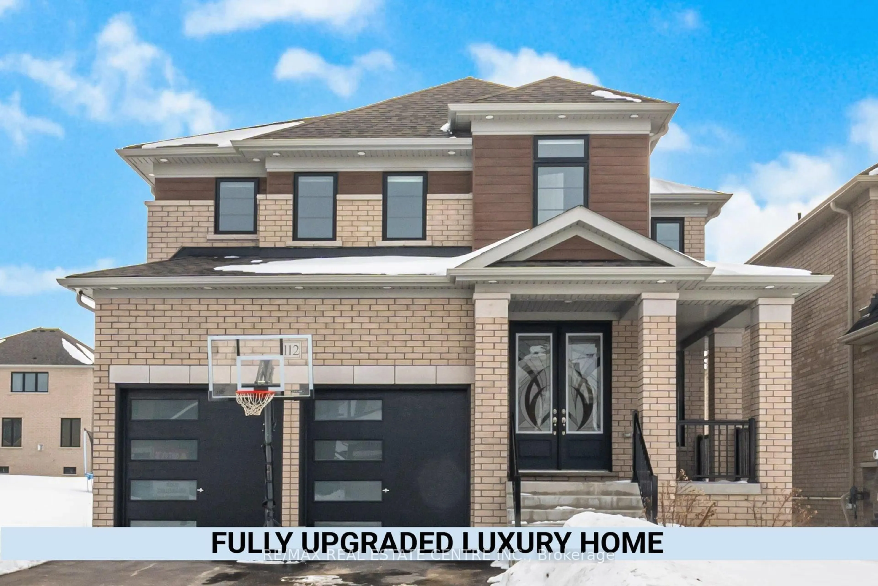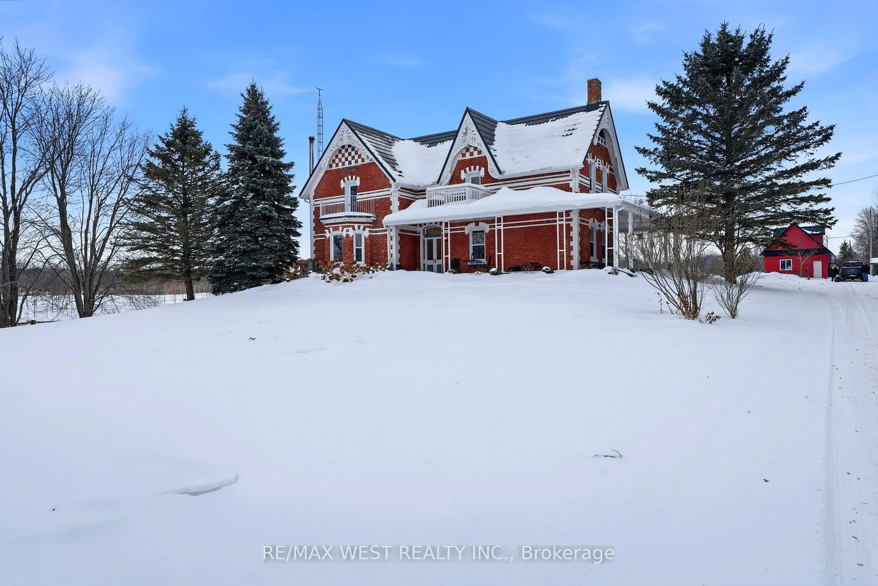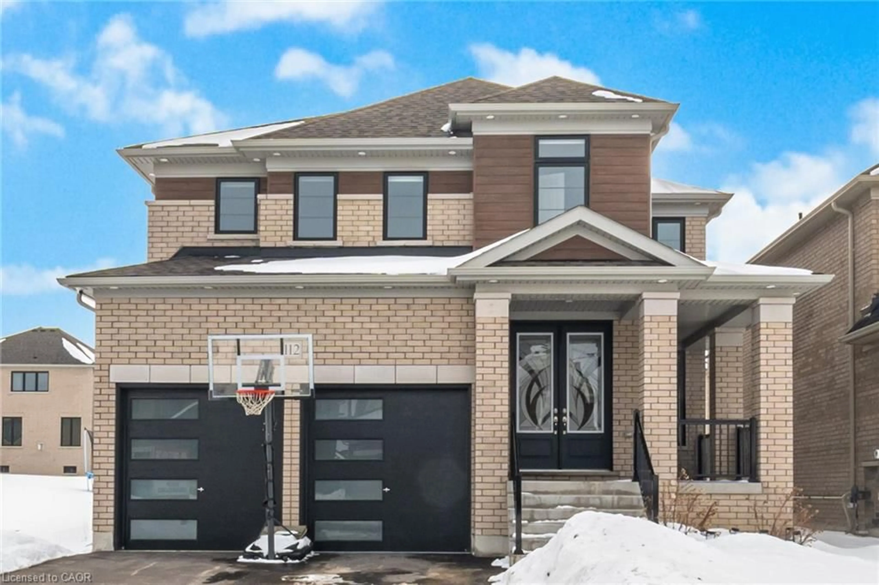3 Keenan Dr, Adjala-Tosorontio, Ontario L0G 1L0
Contact us about this property
Highlights
Estimated valueThis is the price Wahi expects this property to sell for.
The calculation is powered by our Instant Home Value Estimate, which uses current market and property price trends to estimate your home’s value with a 90% accuracy rate.Not available
Price/Sqft$504/sqft
Monthly cost
Open Calculator
Description
Discover the epitome of sophistication and luxury in this executive home located on the most desirable street in the charming hamlet of Loretto. Every detail of this magnificent residence has been meticulously crafted to provide an unparalleled living experience. Step inside to find stunning hardwood flooring gracing the living areas, and a moulded ceiling with inset lighting adding a touch of elegance to the gracious dining room. The adjacent butler's pantry seamlessly connects the dining room to the gourmet kitchen, which boasts granite countertops, high-end built-in appliances, and an induction cooktop with a pot-filler faucet. The centre island, with a breakfast bar, is perfect for casual dining, while the walk-out deck features a canopy-covered BBQ and outdoor dining area, ideal for entertaining. The grand living room is a true showstopper, with its cathedral ceiling, wall of windows with automatic blinds, and a floor-to-ceiling stone fireplace. The upper hallway features a balcony that overlooks this spectacular space. The main floor office is perfect for those who work from home, while the built-in Bose speakers and intercom system throughout the house enhance the home's ambience. Convenience is key, with a main floor laundry room offering inside access to the spacious 3-car garage. The massive primary suite is a retreat unto itself, featuring a walk-in closet and a luxurious 5-piece ensuite bathroom with heated floors. Each of the four additional spacious bedrooms comes with an adjoining bathroom, ensuring comfort and privacy for all. The unfinished basement offers a vast space ready for your creative touch, with a walk-out toa covered patio span
Property Details
Interior
Features
Main Floor
Foyer
3.12 x 2.26Ceramic Floor / Heated Floor / Crown Moulding
Sitting
3.73 x 3.02hardwood floor / Built-In Speakers / Crown Moulding
Dining
3.72 x 3.62Pantry / Built-In Speakers / Moulded Ceiling
Kitchen
5.05 x 3.05Ceramic Floor / B/I Appliances / Centre Island
Exterior
Features
Parking
Garage spaces 3
Garage type Attached
Other parking spaces 6
Total parking spaces 9
Property History
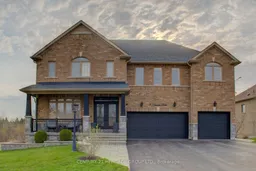 48
48