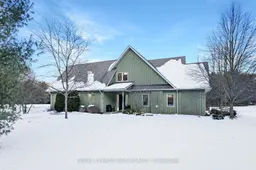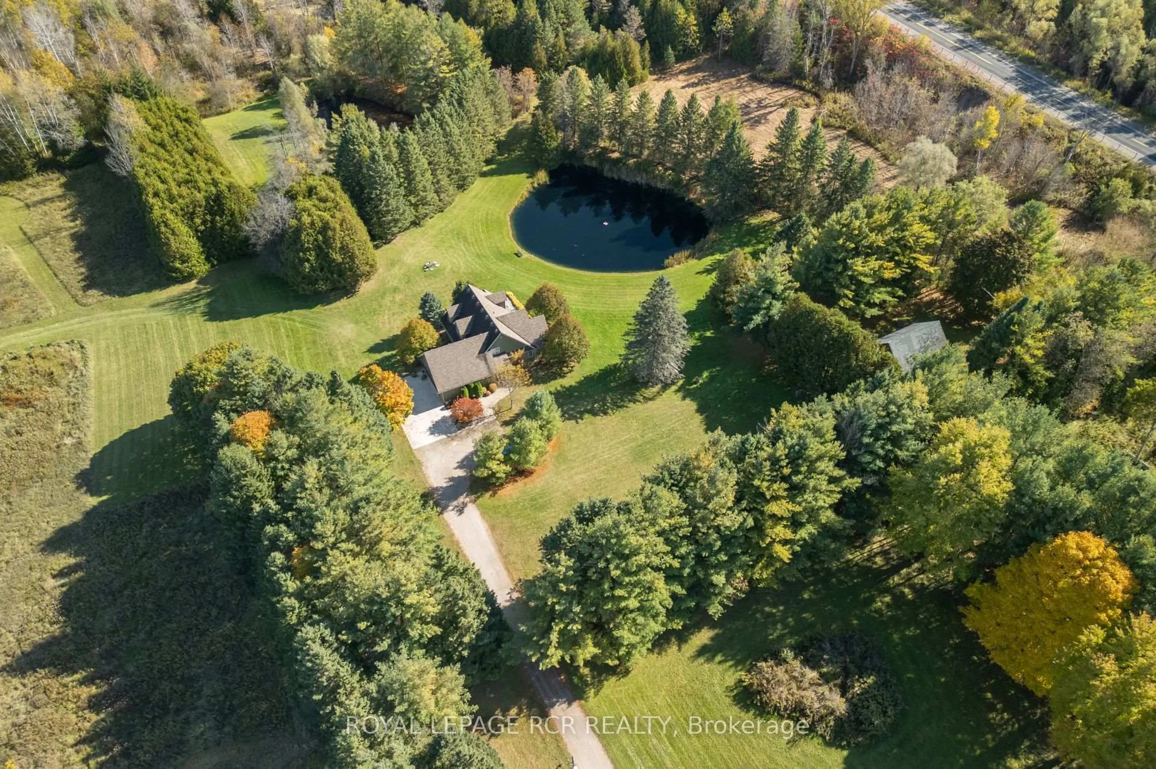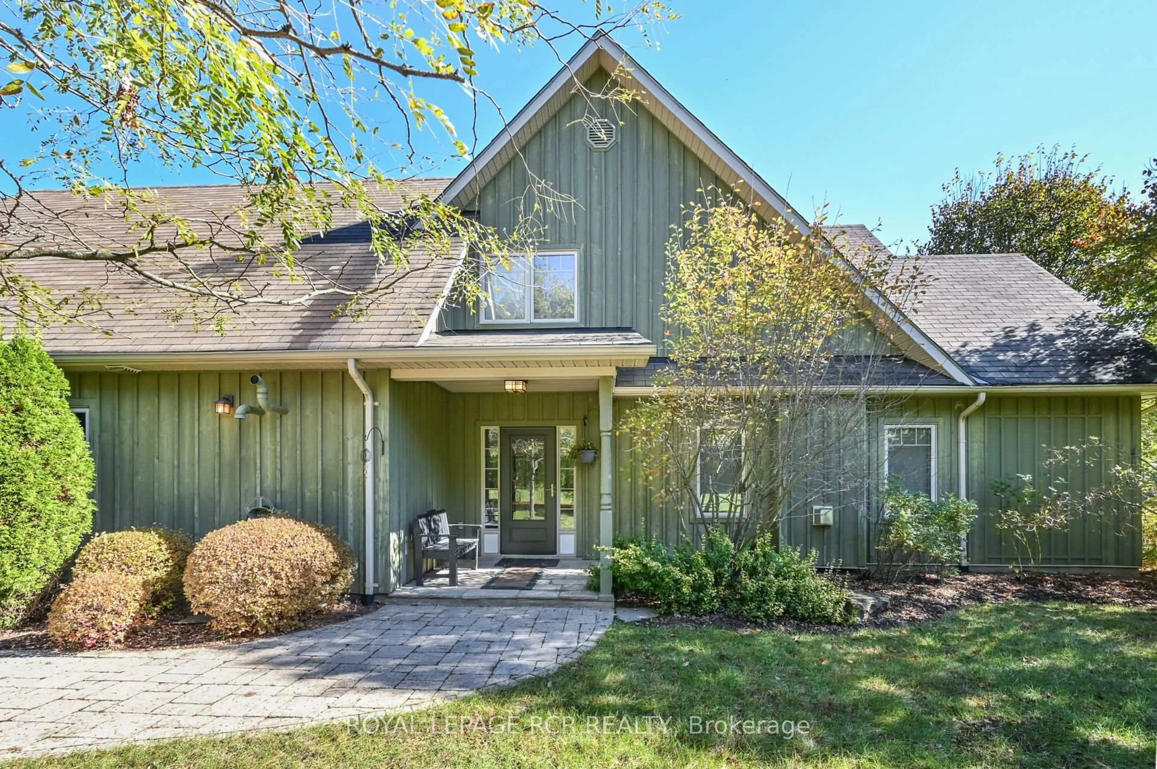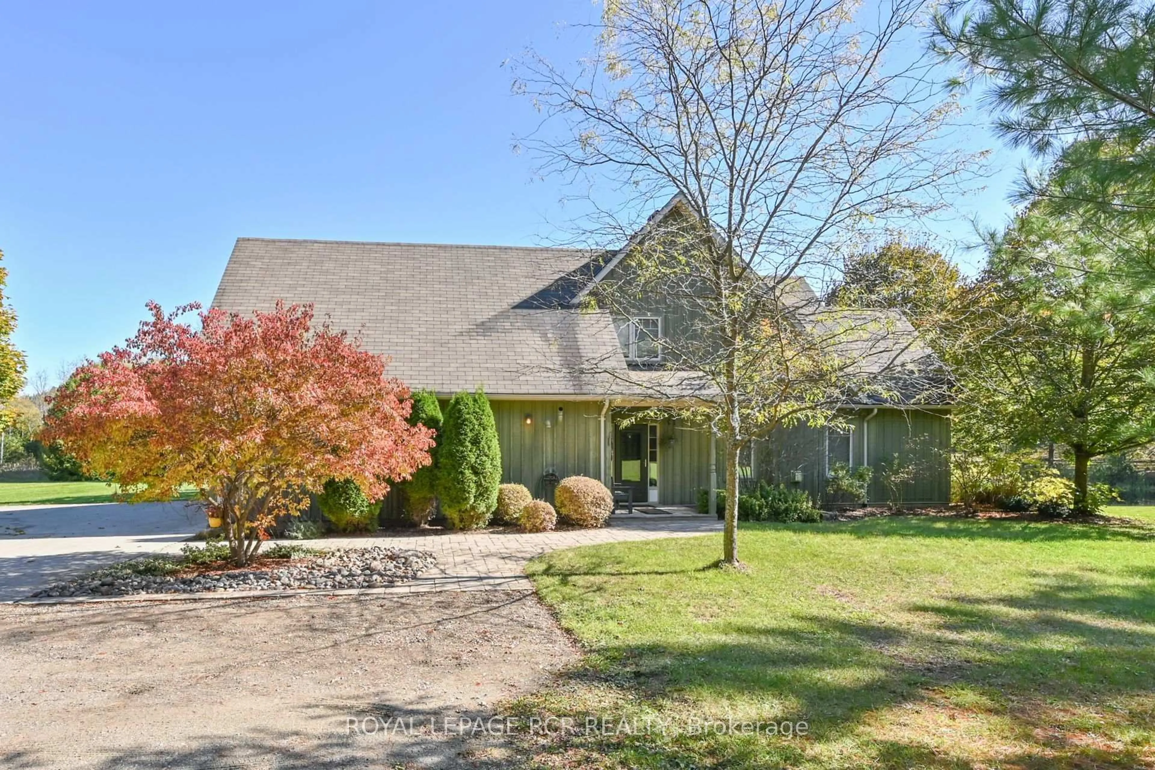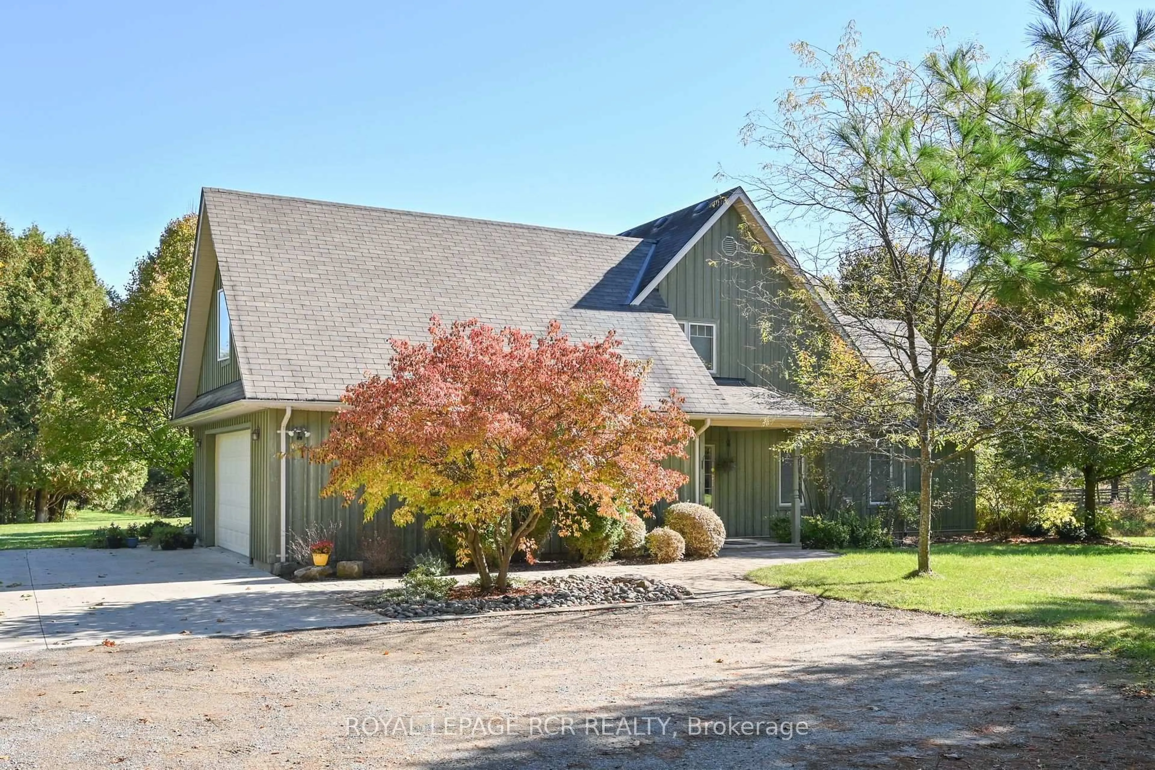2863 Concession Rd 3, Adjala-Tosorontio, Ontario L0N 1P0
Contact us about this property
Highlights
Estimated valueThis is the price Wahi expects this property to sell for.
The calculation is powered by our Instant Home Value Estimate, which uses current market and property price trends to estimate your home’s value with a 90% accuracy rate.Not available
Price/Sqft$1,034/sqft
Monthly cost
Open Calculator

Curious about what homes are selling for in this area?
Get a report on comparable homes with helpful insights and trends.
+20
Properties sold*
$985K
Median sold price*
*Based on last 30 days
Description
Get ready for every outdoor activity your heart desires, and a solid, updated and well-constructed home in a fabulous location! Don't hesitate and look at this spectacular Hockley Valley Hideaway that has so much to offer you, your family and friends. This fantastic 50+ acre oasis features a mature forest with towering trees, plenty of trails for hiking, biking, snowmobiling, fishing (trout in the spring, salmon in the fall) and everything you need to fulfill every desire for the outdoor enthusiast. That's not all - 2 crystal clear ponds, streams, and open grassy areas for camping and outdoor activities or sports. A concrete parking area, 2-car insulated garage and gorgeous landscaping/gardens welcome you to this solid custom-built home with views of nature from every window. Bright and sunny main floor boasts living/dining area with soaring ceilings, pot lights, walkout to deck overlooking the crystal-clear pond, large eat in kitchen with new quartz countertops, stainless steel appliances, an abundance of cupboard space, Primary bedroom with Walk in closet & ensuite bathroom, laundry and 2-piece bath complete the open concept main level. The upper level offers 3 massive bedrooms, plenty of closet space, 4-piece bathroom, play nook, and an unfinished loft area above garage offers numerous possibilities for another primary suite complete with bathroom/closet, or an upper family room. This gorgeous home is set well back from the paved road for the upmost privacy, manicured gardens, plenty of spaces for outdoor entertaining, and skiing, golfing, the Hockley general store, the Bruce trail, are all right around the corner. If this is what you're looking for, you will not be disappointed! Drilled well and septic pumped in 2024. In floor heating throughout, gleaming flooring, new countertops in kitchen/bathrooms. This cozy, fantastic turnkey family home is perfect for those looking for a private natural environment. Click multimedia for virtual tour & walkthrough.
Property Details
Interior
Features
Main Floor
Foyer
6.8 x 2.44Ceramic Floor / Heated Floor / Double Closet
Kitchen
5.19 x 3.38Quartz Counter / Stainless Steel Appl / W/O To Deck
Dining
7.02 x 7.64Open Concept / Picture Window / Combined W/Living
Living
7.63 x 7.64Fireplace / Pot Lights / Picture Window
Exterior
Parking
Garage spaces 2
Garage type Built-In
Other parking spaces 10
Total parking spaces 12
Property History
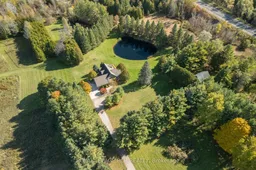 34
34